Bathroom Design Ideas with Brown Cabinets and Marble
Refine by:
Budget
Sort by:Popular Today
101 - 120 of 1,502 photos
Item 1 of 3
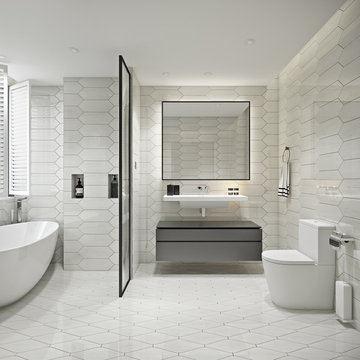
PICKET- Bianco Dolomite Wall Tile
LYRA- Bianco Dolomite Floor Tile
This is an example of a large contemporary master bathroom in New York with flat-panel cabinets, brown cabinets, a freestanding tub, a shower/bathtub combo, a wall-mount toilet, white tile, marble, white walls, marble floors, an integrated sink, white floor and an open shower.
This is an example of a large contemporary master bathroom in New York with flat-panel cabinets, brown cabinets, a freestanding tub, a shower/bathtub combo, a wall-mount toilet, white tile, marble, white walls, marble floors, an integrated sink, white floor and an open shower.
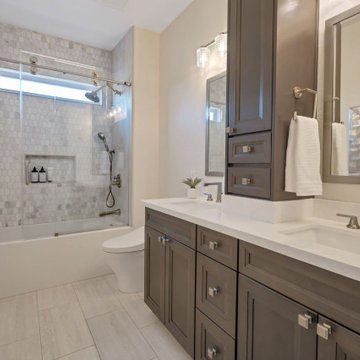
Larger guest bathroom, deep soaker tub, shower with marble mosaic on the back feature wall, barn door shower glass sliders, duel shower functions with articulating shower head and hand shower wand, soap niche, new window, vanity cabinets with countertop tower cabinet for added storage, quartz countertops, new bidet toilet, and all new accessories: cabinet hardware, vanity faucets, etc.

By relocating the hall bathroom, we were able to create an ensuite bathroom with a generous shower, double vanity, and plenty of space left over for a separate walk-in closet. We paired the classic look of marble with matte black fixtures to add a sophisticated, modern edge. The natural wood tones of the vanity and teak bench bring warmth to the space. A frosted glass pocket door to the walk-through closet provides privacy, but still allows light through. We gave our clients additional storage by building drawers into the Cape Cod’s eave space.

A closer look to the master bathroom double sink vanity mirror lit up with wall lights and bathroom origami chandelier. reflecting the beautiful textured wall panel in the background blending in with the luxurious materials like marble countertop with an undermount sink, flat-panel cabinets, light wood cabinets.
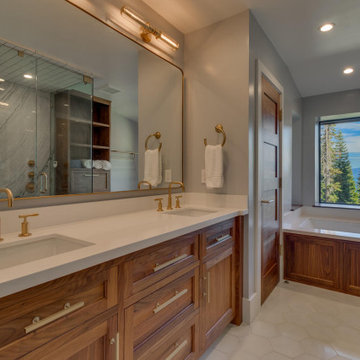
This is an example of a large contemporary master wet room bathroom in Sacramento with shaker cabinets, brown cabinets, an alcove tub, a two-piece toilet, grey walls, porcelain floors, an undermount sink, engineered quartz benchtops, white floor, a hinged shower door, white benchtops, a double vanity, a built-in vanity, vaulted, gray tile and marble.
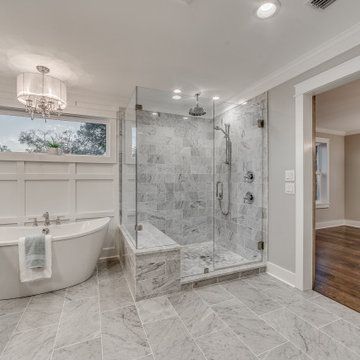
Created for a second-time homebuyer, DreamDesign 38 is a cottage-style home designed to fit within the historic district of Ortega. While the exterior blends in with the existing neighborhood, the interior is open, contemporary and well-finished. Wood and marble floors, a beautiful kitchen and large lanai create beautiful spaces for living. Four bedrooms and two and half baths fill this 2772 SF home.
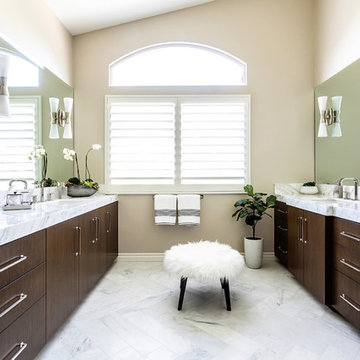
Photographed by Stephanie Wiley
Photo of a mid-sized transitional master bathroom in Los Angeles with flat-panel cabinets, brown cabinets, a double shower, white tile, marble, marble floors, an undermount sink, marble benchtops, white floor, a hinged shower door and white benchtops.
Photo of a mid-sized transitional master bathroom in Los Angeles with flat-panel cabinets, brown cabinets, a double shower, white tile, marble, marble floors, an undermount sink, marble benchtops, white floor, a hinged shower door and white benchtops.
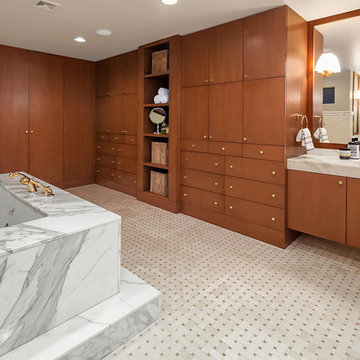
Luxury master ensuite bathroom with built in wood cabinets.
Design ideas for a large midcentury master bathroom in Seattle with flat-panel cabinets, brown cabinets, a drop-in tub, marble, beige walls, marble benchtops, an undermount sink, beige floor and beige benchtops.
Design ideas for a large midcentury master bathroom in Seattle with flat-panel cabinets, brown cabinets, a drop-in tub, marble, beige walls, marble benchtops, an undermount sink, beige floor and beige benchtops.
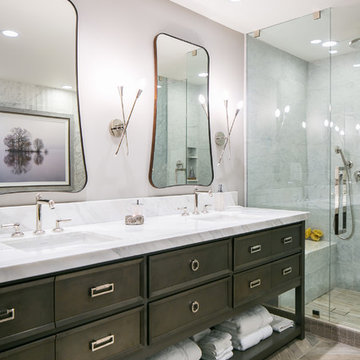
Ryan Garvin Photography, Robeson Design
Inspiration for a mid-sized transitional master bathroom in Denver with brown cabinets, a freestanding tub, a corner shower, a two-piece toilet, gray tile, marble, grey walls, porcelain floors, an undermount sink, quartzite benchtops, grey floor, a hinged shower door and recessed-panel cabinets.
Inspiration for a mid-sized transitional master bathroom in Denver with brown cabinets, a freestanding tub, a corner shower, a two-piece toilet, gray tile, marble, grey walls, porcelain floors, an undermount sink, quartzite benchtops, grey floor, a hinged shower door and recessed-panel cabinets.
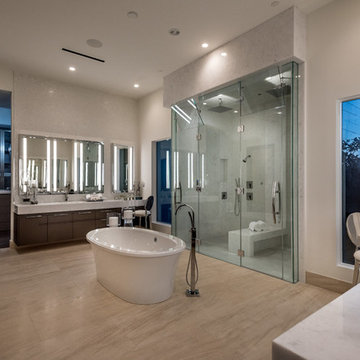
Master Bathroom with His/Her Closet and His/Her Commodes
Inspiration for a large contemporary master bathroom in Las Vegas with flat-panel cabinets, brown cabinets, a freestanding tub, an alcove shower, gray tile, marble, white walls, light hardwood floors, an undermount sink, marble benchtops, beige floor, a hinged shower door and grey benchtops.
Inspiration for a large contemporary master bathroom in Las Vegas with flat-panel cabinets, brown cabinets, a freestanding tub, an alcove shower, gray tile, marble, white walls, light hardwood floors, an undermount sink, marble benchtops, beige floor, a hinged shower door and grey benchtops.

Design ideas for a mid-sized modern 3/4 wet room bathroom in Miami with a double vanity, a freestanding vanity, flat-panel cabinets, brown cabinets, a one-piece toilet, multi-coloured tile, marble, multi-coloured walls, mosaic tile floors, a drop-in sink, granite benchtops, multi-coloured floor, a hinged shower door, white benchtops and recessed.
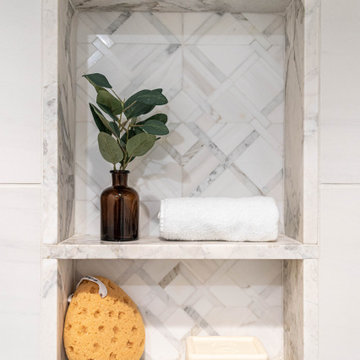
Gardner/Fox designed and updated this home's master and third-floor bath, as well as the master bedroom. The first step in this renovation was enlarging the master bathroom by 25 sq. ft., which allowed us to expand the shower and incorporate a new double vanity. Updates to the master bedroom include installing a space-saving sliding barn door and custom built-in storage (in place of the existing traditional closets. These space-saving built-ins are easily organized and connected by a window bench seat. In the third floor bath, we updated the room's finishes and removed a tub to make room for a new shower and sauna.
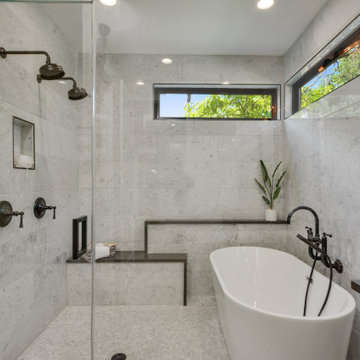
Photo of a master bathroom in Austin with recessed-panel cabinets, brown cabinets, a freestanding tub, a curbless shower, white tile, marble, ceramic floors, an undermount sink, grey floor, a hinged shower door, grey benchtops, a double vanity and a built-in vanity.
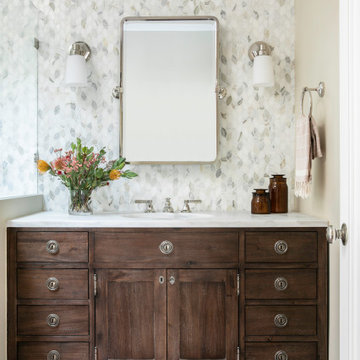
This is an example of a mid-sized traditional master bathroom in San Francisco with brown cabinets, an open shower, a one-piece toilet, beige tile, marble, beige walls, cement tiles, a drop-in sink, marble benchtops, grey floor, a hinged shower door, white benchtops, a shower seat, a single vanity, a built-in vanity and shaker cabinets.
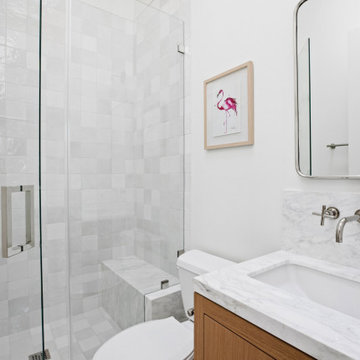
Design ideas for a mid-sized transitional 3/4 bathroom in Los Angeles with flat-panel cabinets, brown cabinets, a freestanding tub, an alcove shower, a one-piece toilet, white tile, marble, white walls, marble floors, an undermount sink, engineered quartz benchtops, white floor, a hinged shower door, white benchtops, a single vanity, a built-in vanity and coffered.
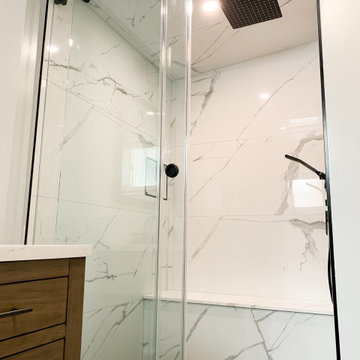
Design ideas for a mid-sized contemporary master bathroom in San Francisco with flat-panel cabinets, brown cabinets, an alcove shower, a two-piece toilet, white tile, marble, grey walls, cement tiles, an integrated sink, quartzite benchtops, grey floor, a sliding shower screen, white benchtops, a shower seat, a double vanity and a freestanding vanity.
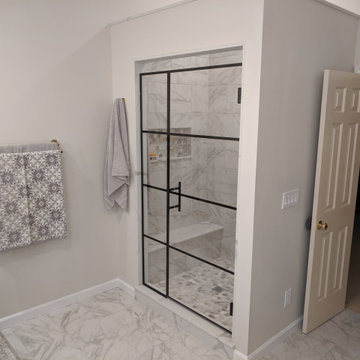
Photo of a mid-sized transitional master bathroom in Cleveland with recessed-panel cabinets, brown cabinets, a freestanding tub, an alcove shower, a two-piece toilet, white tile, marble, grey walls, marble floors, an undermount sink, engineered quartz benchtops, grey floor, a hinged shower door, white benchtops, a double vanity and a freestanding vanity.
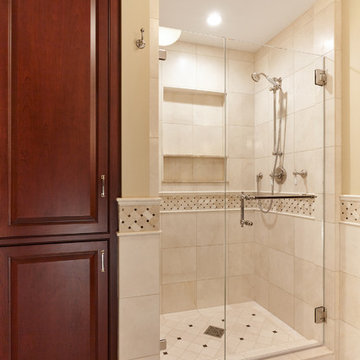
New Bathroom in Palo Alto Traditional Home Renovation
Mid-sized traditional bathroom in San Francisco with beaded inset cabinets, brown cabinets, an alcove shower, a two-piece toilet, gray tile, marble, beige walls, marble floors, an undermount sink and marble benchtops.
Mid-sized traditional bathroom in San Francisco with beaded inset cabinets, brown cabinets, an alcove shower, a two-piece toilet, gray tile, marble, beige walls, marble floors, an undermount sink and marble benchtops.
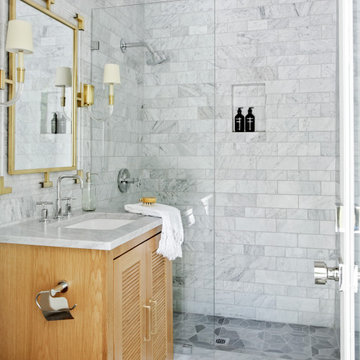
Interior Design By Designer and Broker Jessica Koltun Home | Selling Dallas Texas
Photo of a mid-sized transitional bathroom in Dallas with louvered cabinets, brown cabinets, a two-piece toilet, white tile, marble, white walls, marble floors, an undermount sink, marble benchtops, yellow floor, a hinged shower door, white benchtops, a single vanity and a freestanding vanity.
Photo of a mid-sized transitional bathroom in Dallas with louvered cabinets, brown cabinets, a two-piece toilet, white tile, marble, white walls, marble floors, an undermount sink, marble benchtops, yellow floor, a hinged shower door, white benchtops, a single vanity and a freestanding vanity.

Photo of a large transitional master wet room bathroom in Portland with recessed-panel cabinets, brown cabinets, a freestanding tub, a two-piece toilet, white tile, marble, white walls, marble floors, a vessel sink, quartzite benchtops, white floor, an open shower, white benchtops, a double vanity and a freestanding vanity.
Bathroom Design Ideas with Brown Cabinets and Marble
6