Bathroom Design Ideas with Brown Cabinets and Marble
Refine by:
Budget
Sort by:Popular Today
81 - 100 of 1,502 photos
Item 1 of 3
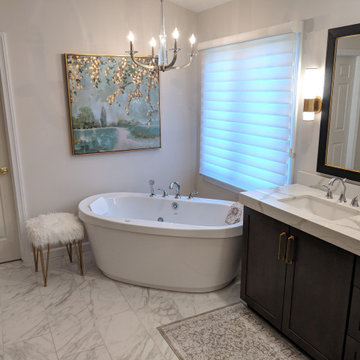
Photo of a mid-sized transitional master bathroom in Cleveland with recessed-panel cabinets, brown cabinets, a freestanding tub, an alcove shower, a two-piece toilet, white tile, marble, grey walls, marble floors, an undermount sink, engineered quartz benchtops, grey floor, a hinged shower door, white benchtops, a double vanity and a freestanding vanity.
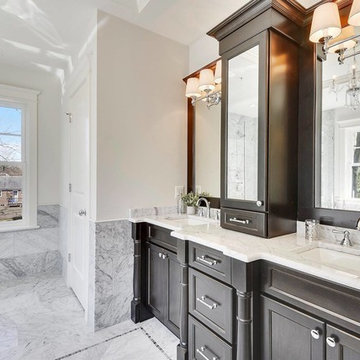
TruPlace
Inspiration for a mid-sized traditional master bathroom in DC Metro with recessed-panel cabinets, brown cabinets, an undermount tub, an open shower, marble, grey walls, marble floors, an undermount sink, marble benchtops, white floor, an open shower and white benchtops.
Inspiration for a mid-sized traditional master bathroom in DC Metro with recessed-panel cabinets, brown cabinets, an undermount tub, an open shower, marble, grey walls, marble floors, an undermount sink, marble benchtops, white floor, an open shower and white benchtops.
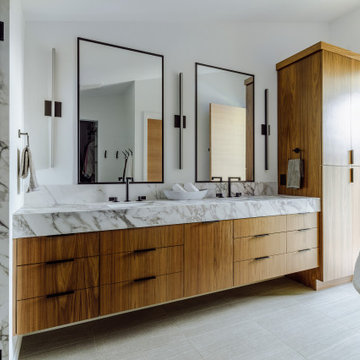
Nestled into a steep hill on an urban-sized lot, N44° 58' 34" is a creative response to a set of unique site conditions. The house is terraced up the hill, providing multiple connections to the large urban lot. This allows the main living spaces to wrap around the greenspace, providing numerous visual and physical relationships to the backyard. With a direct connection to the largest public park in Minneapolis, the backyard transforms seasonally to support the families active, outdoor lifestyle.
A grand, central staircase functions as a statement of modern design while windows simultaneously flood all three levels with light. The towering stair is framed by two distinct wings of the home, creating secluded, yet connected moments on each level.

Design ideas for a large eclectic master bathroom in Atlanta with flat-panel cabinets, brown cabinets, a drop-in tub, a curbless shower, white tile, marble, marble floors, an undermount sink, marble benchtops, white floor, an open shower, white benchtops, a niche, a double vanity, a built-in vanity and wallpaper.
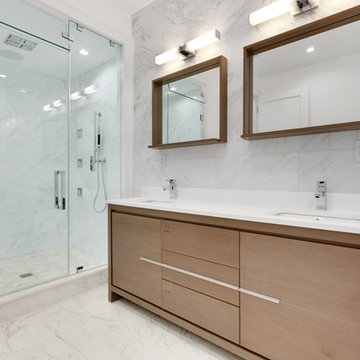
Steam shower & water jets. H+H vanity
Large contemporary master wet room bathroom in New York with flat-panel cabinets, brown cabinets, a wall-mount toilet, gray tile, marble, white walls, porcelain floors, an undermount sink, engineered quartz benchtops, grey floor, a hinged shower door and white benchtops.
Large contemporary master wet room bathroom in New York with flat-panel cabinets, brown cabinets, a wall-mount toilet, gray tile, marble, white walls, porcelain floors, an undermount sink, engineered quartz benchtops, grey floor, a hinged shower door and white benchtops.
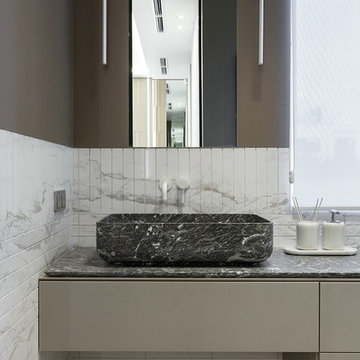
Проект был создан и полностью реализован командой Suite n.7.
Фотограф: Иван Сорокин.
Design ideas for a contemporary bathroom in Saint Petersburg with marble, marble benchtops, grey benchtops, brown walls, flat-panel cabinets, brown cabinets, white tile, a vessel sink and brown floor.
Design ideas for a contemporary bathroom in Saint Petersburg with marble, marble benchtops, grey benchtops, brown walls, flat-panel cabinets, brown cabinets, white tile, a vessel sink and brown floor.
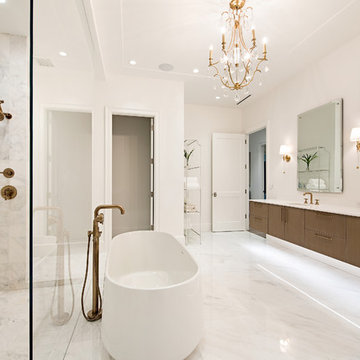
Custom floating bathroom vanity, designed by D. Roth Construction ( https://www.drothconstruction.com/),
Slab door style in a White Oak Rift veneer custom finish
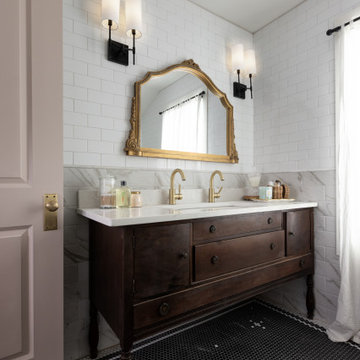
Inspiration for a mid-sized traditional bathroom in Kansas City with flat-panel cabinets, brown cabinets, a drop-in tub, a shower/bathtub combo, a two-piece toilet, white tile, marble, white walls, ceramic floors, an undermount sink, marble benchtops, black floor, an open shower, white benchtops, a niche, a single vanity and a freestanding vanity.
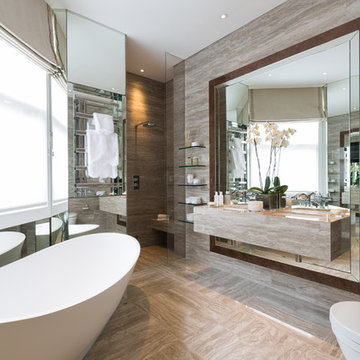
Contemporary master wet room bathroom in London with flat-panel cabinets, brown cabinets, a freestanding tub, brown tile, marble, brown walls, marble floors, an integrated sink, brown floor and an open shower.
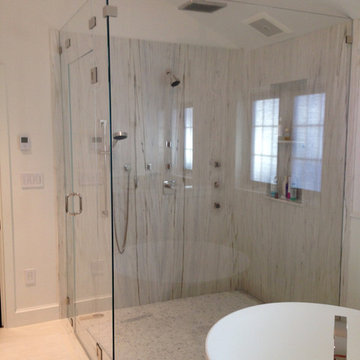
Design ideas for a mid-sized master bathroom in Boston with flat-panel cabinets, brown cabinets, a freestanding tub, a curbless shower, a two-piece toilet, black and white tile, marble, white walls, ceramic floors, an undermount sink, marble benchtops, white floor, a hinged shower door and white benchtops.
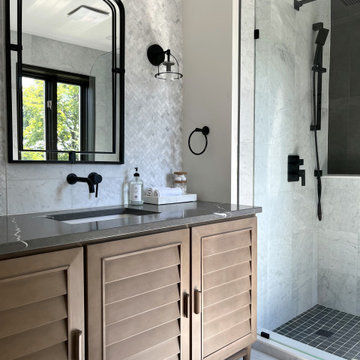
This is an example of a mid-sized transitional master bathroom in Montreal with louvered cabinets, brown cabinets, an open shower, a one-piece toilet, white tile, marble, white walls, marble floors, an undermount sink, engineered quartz benchtops, white floor, an open shower, grey benchtops, a niche, a single vanity and a freestanding vanity.
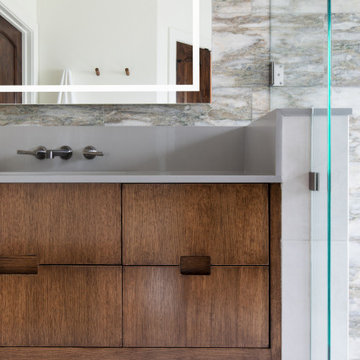
Design ideas for a large modern master bathroom in Austin with flat-panel cabinets, brown cabinets, a corner shower, gray tile, marble, ceramic floors, an undermount sink, engineered quartz benchtops, white floor, a hinged shower door, grey benchtops, an enclosed toilet, a double vanity and a floating vanity.
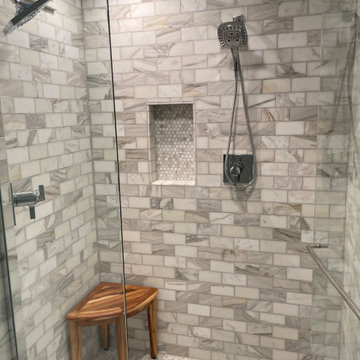
This Transitional Master Bathroom Update in a 1990s style home takes on 2021 with Calcutta Gold Marble Tile accented with handmade custom Triangle Tile and a 96" dual sink Walnut Vanity with towel shelves. Replaced the 1990s built in Jacuzzi tub with a Freestanding Soaking tub and used the electric to add a heated floor. Additions of the 48" floating Walnut Shelf, Walnut partition wall topper and Walnut Frame around mirror bring warmth to the space. Zura line fixtures from Delta used for all plumbing and towel bars.
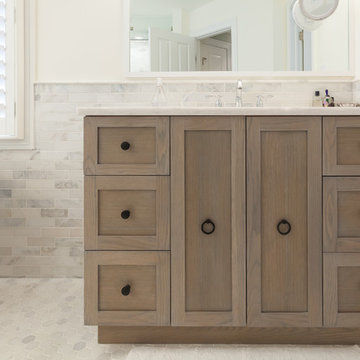
Elizabeth Steiner Photography
This is an example of a large transitional master bathroom in Chicago with shaker cabinets, brown cabinets, a freestanding tub, a corner shower, white tile, marble, an undermount sink, marble benchtops, a hinged shower door and white benchtops.
This is an example of a large transitional master bathroom in Chicago with shaker cabinets, brown cabinets, a freestanding tub, a corner shower, white tile, marble, an undermount sink, marble benchtops, a hinged shower door and white benchtops.
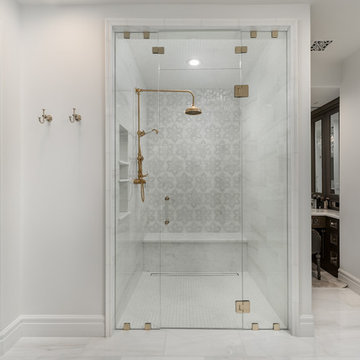
This stunning master bathroom features a walk-in shower with mosaic wall tile and a built-in shower bench, custom brass bathroom hardware and marble floors, which we can't get enough of!

Our clients wanted to add an ensuite bathroom to their charming 1950’s Cape Cod, but they were reluctant to sacrifice the only closet in their owner’s suite. The hall bathroom they’d been sharing with their kids was also in need of an update so we took this into consideration during the design phase to come up with a creative new layout that would tick all their boxes.
By relocating the hall bathroom, we were able to create an ensuite bathroom with a generous shower, double vanity, and plenty of space left over for a separate walk-in closet. We paired the classic look of marble with matte black fixtures to add a sophisticated, modern edge. The natural wood tones of the vanity and teak bench bring warmth to the space. A frosted glass pocket door to the walk-through closet provides privacy, but still allows light through. We gave our clients additional storage by building drawers into the Cape Cod’s eave space.
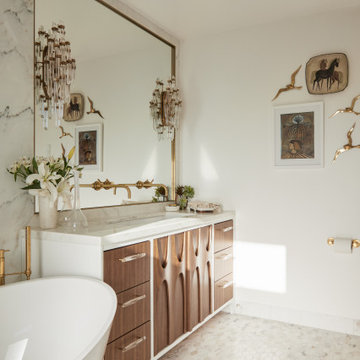
This is an example of a mid-sized midcentury bathroom in Los Angeles with brown cabinets, a freestanding tub, a curbless shower, white tile, marble, white walls, marble floors, marble benchtops, white benchtops, a single vanity, a freestanding vanity and flat-panel cabinets.

Our clients wished for a larger main bathroom with more light and storage. We expanded the footprint and used light colored marble tile, countertops and paint colors to give the room a brighter feel and added a cherry wood vanity to warm up the space. The matt black finish of the glass shower panels and the mirrors allows for top billing in this design and gives it a more modern feel.

Floors tiled in 'Lombardo' hexagon mosaic honed marble from Artisans of Devizes | Shower wall tiled in 'Lombardo' large format honed marble from Artisans of Devizes | Brassware is by Gessi in the finish 706 (Blackened Chrome) | Bronze mirror feature wall comprised of 3 bevelled panels | Custom vanity unit and cabinetry made by Luxe Projects London | Stone sink fabricated by AC Stone & Ceramic out of Oribico marble
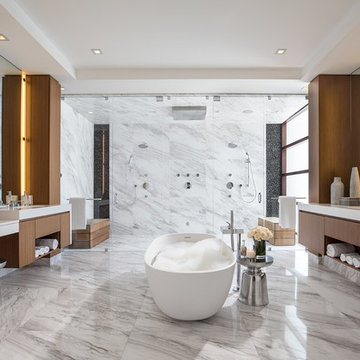
The layout of the master bathroom was created to be perfectly symmetrical which allowed us to incorporate his and hers areas within the same space. The bathtub crates a focal point seen from the hallway through custom designed louvered double door and the shower seen through the glass towards the back of the bathroom enhances the size of the space. Wet areas of the floor are finished in honed marble tiles and the entire floor was treated with any slip solution to ensure safety of the homeowners. The white marble background give the bathroom a light and feminine backdrop for the contrasting dark millwork adding energy to the space and giving it a complimentary masculine presence.
Storage is maximized by incorporating the two tall wood towers on either side of each vanity – it provides ample space needed in the bathroom and it is only 12” deep which allows you to find things easier that in traditional 24” deep cabinetry. Manmade quartz countertops are a functional and smart choice for white counters, especially on the make-up vanity. Vanities are cantilevered over the floor finished in natural white marble with soft organic pattern allow for full appreciation of the beauty of nature.
This home has a lot of inside/outside references, and even in this bathroom, the large window located inside the steam shower uses electrochromic glass (“smart” glass) which changes from clear to opaque at the push of a button. It is a simple, convenient, and totally functional solution in a bathroom.
The center of this bathroom is a freestanding tub identifying his and hers side and it is set in front of full height clear glass shower enclosure allowing the beauty of stone to continue uninterrupted onto the shower walls.
Photography: Craig Denis
Bathroom Design Ideas with Brown Cabinets and Marble
5