Bathroom Design Ideas with Brown Cabinets and Panelled Walls
Refine by:
Budget
Sort by:Popular Today
61 - 80 of 170 photos
Item 1 of 3
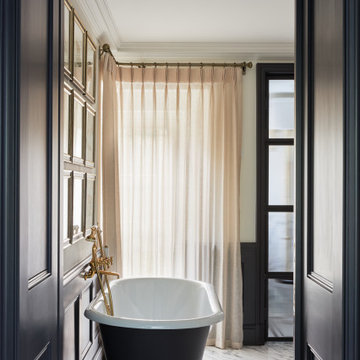
Inspiration for a mid-sized traditional master bathroom in London with flat-panel cabinets, brown cabinets, a freestanding tub, a curbless shower, a two-piece toilet, white walls, marble floors, a drop-in sink, marble benchtops, grey floor, a hinged shower door, grey benchtops, a double vanity, a freestanding vanity, coffered and panelled walls.
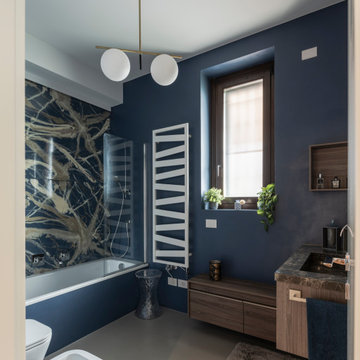
Stanza da bagno con finestra. In questo bagno abbiamo usato la resina sia alle pareti che a pavimento. Il blu intenso conferisce al bagno un aspetto elengante e raffinato.
Il mobile è di Mobilcrab, mentre le luci sono di Miloox.
Foto di SImome Marulli
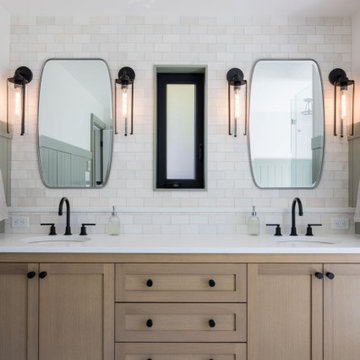
Inspiration for a large transitional master bathroom in Vancouver with shaker cabinets, brown cabinets, a freestanding tub, a corner shower, white tile, porcelain tile, white walls, marble floors, an undermount sink, engineered quartz benchtops, grey floor, a hinged shower door, white benchtops, a double vanity, a built-in vanity and panelled walls.
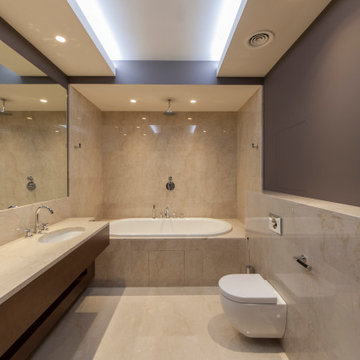
Ванная комната
Mid-sized transitional master bathroom in Moscow with flat-panel cabinets, brown cabinets, an alcove tub, a shower/bathtub combo, a wall-mount toilet, beige tile, marble, brown walls, marble floors, an undermount sink, marble benchtops, beige floor, an open shower, beige benchtops, a niche, a double vanity, a floating vanity, recessed and panelled walls.
Mid-sized transitional master bathroom in Moscow with flat-panel cabinets, brown cabinets, an alcove tub, a shower/bathtub combo, a wall-mount toilet, beige tile, marble, brown walls, marble floors, an undermount sink, marble benchtops, beige floor, an open shower, beige benchtops, a niche, a double vanity, a floating vanity, recessed and panelled walls.
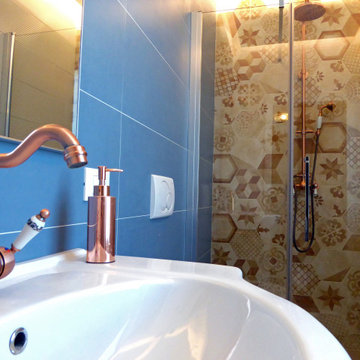
Rifacimento totale di un piccolo Bagno 19.21, interseca lo stile moderno e vintage. Materiali e finiture curate nel dettaglio, per un bagno molto particolare.
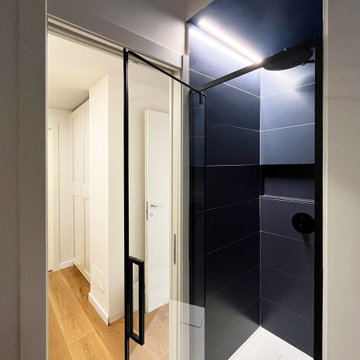
Giovanni e Beatrice hanno tutte le caratteristiche di una giovane coppia,
il desiderio di immergersi nel futuro affondando le proprie certezze nelle radici delle proprie abitudini
Il progetto nasce sulle orme delle azioni quotidiane e ne disegna lo spazio sulle aspettative dei suoi fruitori conferendo energia e funzionalità.
Il colore ha tenuto le redini di questo vortice emotivo.
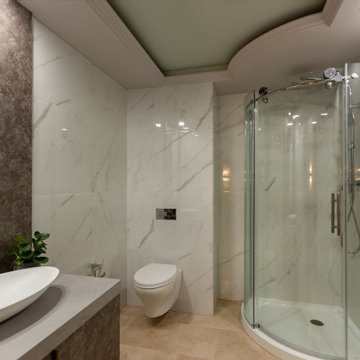
Guest Bathroom
Design ideas for a mid-sized transitional master bathroom in Vancouver with flat-panel cabinets, brown cabinets, a corner shower, a wall-mount toilet, white tile, porcelain tile, white walls, travertine floors, a vessel sink, engineered quartz benchtops, beige floor, a sliding shower screen, grey benchtops, a single vanity, a floating vanity, recessed and panelled walls.
Design ideas for a mid-sized transitional master bathroom in Vancouver with flat-panel cabinets, brown cabinets, a corner shower, a wall-mount toilet, white tile, porcelain tile, white walls, travertine floors, a vessel sink, engineered quartz benchtops, beige floor, a sliding shower screen, grey benchtops, a single vanity, a floating vanity, recessed and panelled walls.
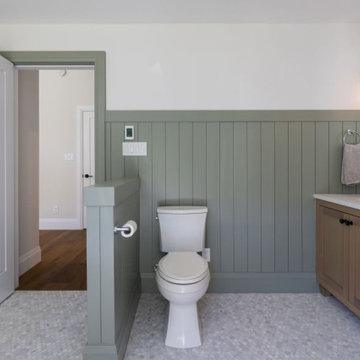
Design ideas for a large transitional master bathroom in Vancouver with shaker cabinets, brown cabinets, a freestanding tub, a corner shower, white tile, porcelain tile, white walls, marble floors, an undermount sink, engineered quartz benchtops, grey floor, a hinged shower door, white benchtops, a double vanity, a built-in vanity and panelled walls.
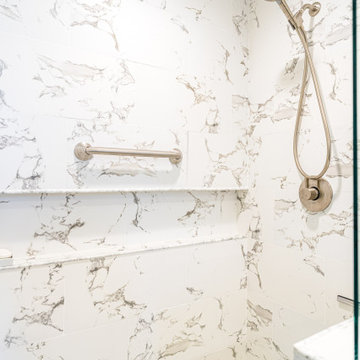
Inspiration for a small modern 3/4 bathroom in Orange County with beaded inset cabinets, brown cabinets, an alcove shower, a one-piece toilet, white tile, marble, white walls, ceramic floors, a drop-in sink, marble benchtops, white floor, a hinged shower door, white benchtops, a single vanity, a freestanding vanity and panelled walls.
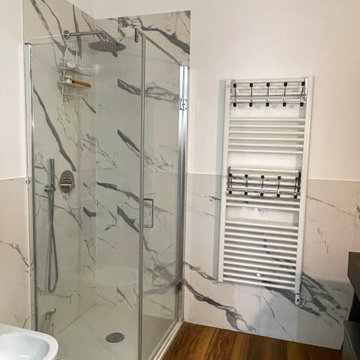
This is an example of a mid-sized modern 3/4 bathroom in Other with flat-panel cabinets, brown cabinets, a corner shower, a wall-mount toilet, black and white tile, marble, white walls, dark hardwood floors, an integrated sink, concrete benchtops, multi-coloured floor, a sliding shower screen, brown benchtops, a single vanity, a floating vanity and panelled walls.
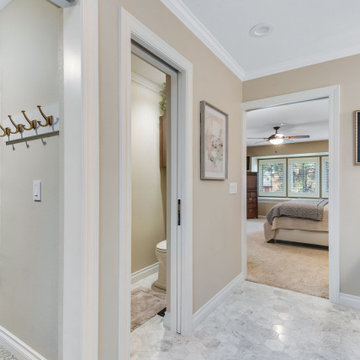
For a classic bathroom remodel we recommend choosing a neutral color scheme for a more classic feel. With tile specifically, selecting grays and whites for your color scheme lends itself to a traditional look. With regard to shape, look for classics like subway or hexagonal to keep it timeless
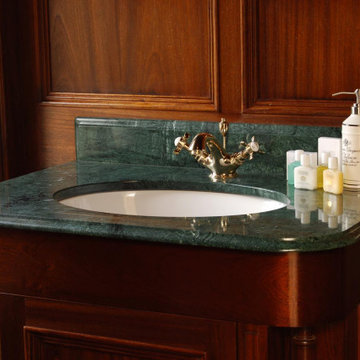
Contracted to photograph multiple projects for Trunk UK (based in Kesh, N. Ireland), this was the most prestigious.
Part of an expansive country estate in Kildare, Ireland, I photographed one of the outlying buildings being developed for hospitality end use.
My client's products were the wooden floors, tiling and some wooden trim integrated within the property to reflect and enhance the original decor of the property.
The project was shot in two days and turnaround from start to delivery of images to client was four working days.
Such a pleasure to experience this grand and historic place.
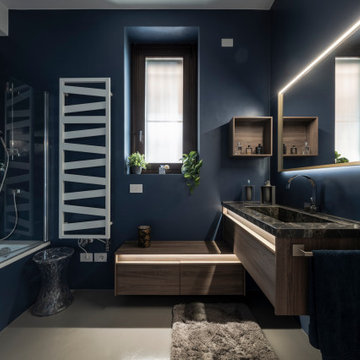
Stanza da bagno con finestra. In questo bagno abbiamo usato la resina sia alle pareti che a pavimento. Il blu intenso conferisce al bagno un aspetto elengante e raffinato.
Il mobile è di Mobilcrab, mentre le luci sono di Miloox.
Foto di SImome Marulli
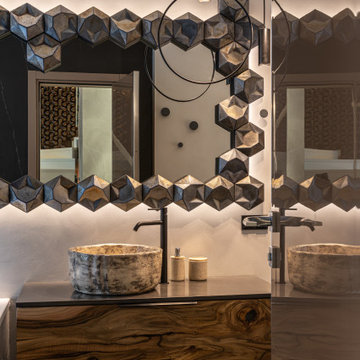
Photo of a large modern 3/4 wet room bathroom in Los Angeles with flat-panel cabinets, brown cabinets, gray tile, ceramic tile, white walls, ceramic floors, a vessel sink, black floor, a hinged shower door, grey benchtops, a single vanity, a freestanding vanity, recessed, panelled walls and solid surface benchtops.
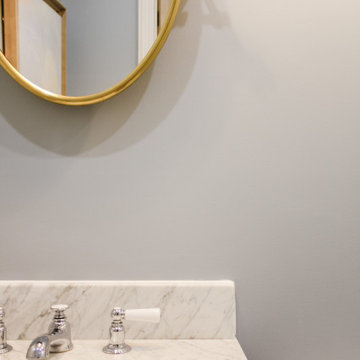
The brief was to transform the apartment into a functional and comfortable home, suitable for everyday living; a place of warmth and true homeliness. Excitingly, we were encouraged to be brave and bold with colour, and so we took inspiration from the beautiful garden of England; Kent. We opted for a palette of French greys, Farrow and Ball's warm neutrals, rich textures and textiles. We hope you like the result as much as we did!
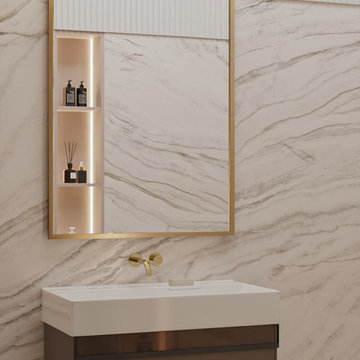
Design ideas for a mid-sized contemporary master bathroom in Moscow with flat-panel cabinets, brown cabinets, a wall-mount toilet, a hinged shower door, a single vanity, a floating vanity, recessed and panelled walls.
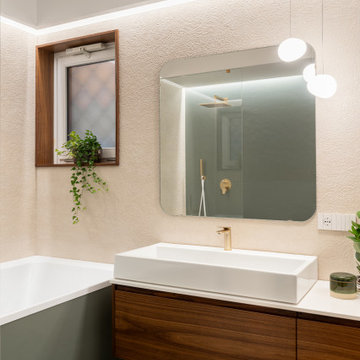
Design ideas for a large contemporary master wet room bathroom in Rome with flat-panel cabinets, brown cabinets, a hot tub, a two-piece toilet, green tile, beige walls, dark hardwood floors, a vessel sink, marble benchtops, green floor, an open shower, white benchtops, a single vanity, a floating vanity and panelled walls.
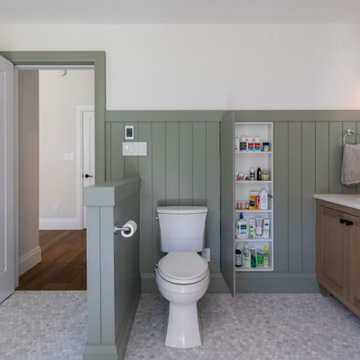
Photo of a large transitional master bathroom in Vancouver with shaker cabinets, brown cabinets, a freestanding tub, a corner shower, white tile, porcelain tile, white walls, marble floors, an undermount sink, engineered quartz benchtops, grey floor, a hinged shower door, white benchtops, a double vanity, a built-in vanity and panelled walls.
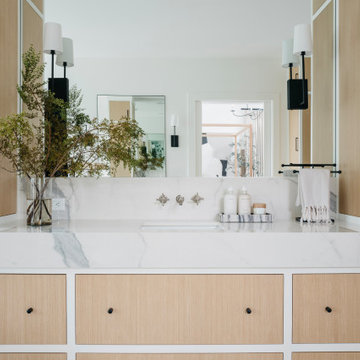
Design ideas for a large transitional 3/4 bathroom in Phoenix with open cabinets, brown cabinets, a one-piece toilet, white tile, white walls, cement tiles, an undermount sink, marble benchtops, black floor, white benchtops, an enclosed toilet, a single vanity, a freestanding vanity, recessed and panelled walls.
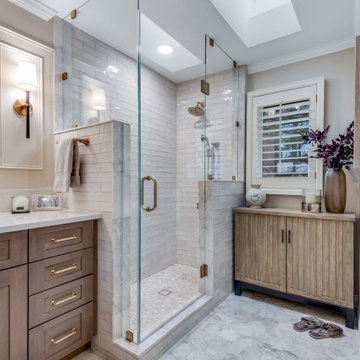
For a classic bathroom remodel we recommend choosing a neutral color scheme for a more classic feel. With tile specifically, selecting grays and whites for your color scheme lends itself to a traditional look. With regard to shape, look for classics like subway or hexagonal to keep it timeless
Bathroom Design Ideas with Brown Cabinets and Panelled Walls
4