Bathroom Design Ideas with Brown Cabinets and Panelled Walls
Refine by:
Budget
Sort by:Popular Today
81 - 100 of 170 photos
Item 1 of 3
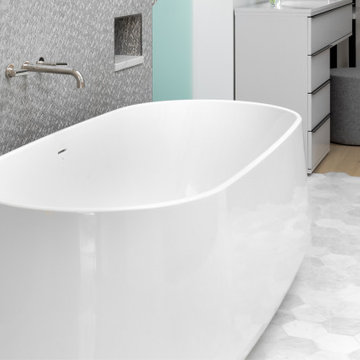
a closer look the freestanding modern bathtub on the combination floor wood and hexagon tiles, and the beautiful walk-in closet is peaking in this modern master bathroom design.
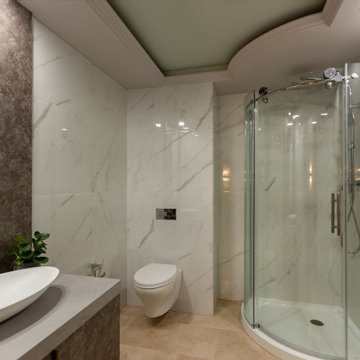
Guest Bathroom
Design ideas for a mid-sized transitional master bathroom in Vancouver with flat-panel cabinets, brown cabinets, a corner shower, a wall-mount toilet, white tile, porcelain tile, white walls, travertine floors, a vessel sink, engineered quartz benchtops, beige floor, a sliding shower screen, grey benchtops, a single vanity, a floating vanity, recessed and panelled walls.
Design ideas for a mid-sized transitional master bathroom in Vancouver with flat-panel cabinets, brown cabinets, a corner shower, a wall-mount toilet, white tile, porcelain tile, white walls, travertine floors, a vessel sink, engineered quartz benchtops, beige floor, a sliding shower screen, grey benchtops, a single vanity, a floating vanity, recessed and panelled walls.
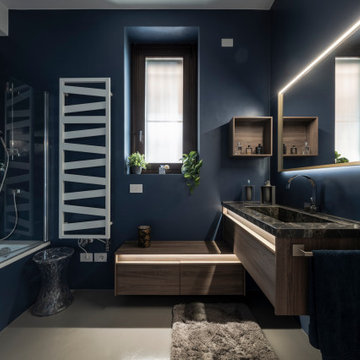
Stanza da bagno con finestra. In questo bagno abbiamo usato la resina sia alle pareti che a pavimento. Il blu intenso conferisce al bagno un aspetto elengante e raffinato.
Il mobile è di Mobilcrab, mentre le luci sono di Miloox.
Foto di SImome Marulli
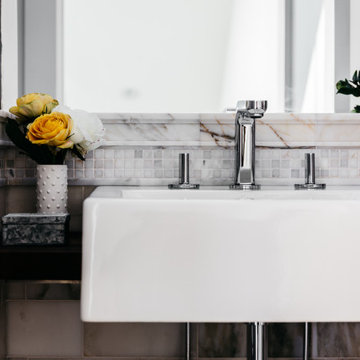
Photo of a mid-sized modern 3/4 bathroom in San Francisco with glass-front cabinets, brown cabinets, a freestanding tub, a corner shower, a two-piece toilet, white tile, ceramic tile, white walls, ceramic floors, a console sink, marble benchtops, beige floor, a hinged shower door, white benchtops, an enclosed toilet, a single vanity, a built-in vanity and panelled walls.
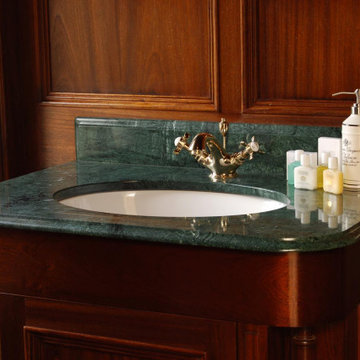
Contracted to photograph multiple projects for Trunk UK (based in Kesh, N. Ireland), this was the most prestigious.
Part of an expansive country estate in Kildare, Ireland, I photographed one of the outlying buildings being developed for hospitality end use.
My client's products were the wooden floors, tiling and some wooden trim integrated within the property to reflect and enhance the original decor of the property.
The project was shot in two days and turnaround from start to delivery of images to client was four working days.
Such a pleasure to experience this grand and historic place.
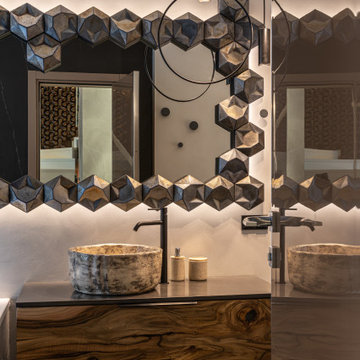
Photo of a large modern 3/4 wet room bathroom in Los Angeles with flat-panel cabinets, brown cabinets, gray tile, ceramic tile, white walls, ceramic floors, a vessel sink, black floor, a hinged shower door, grey benchtops, a single vanity, a freestanding vanity, recessed, panelled walls and solid surface benchtops.
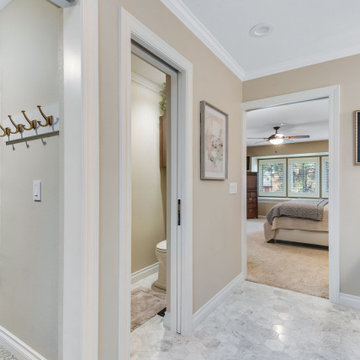
For a classic bathroom remodel we recommend choosing a neutral color scheme for a more classic feel. With tile specifically, selecting grays and whites for your color scheme lends itself to a traditional look. With regard to shape, look for classics like subway or hexagonal to keep it timeless
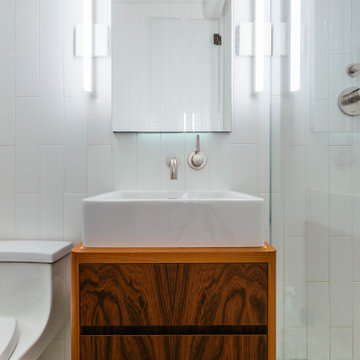
We gutted two bathrooms and sourced encaustic tile to channel a Mediterranean-inspired aesthetic that exudes both modernism and tradition. Lighting played a crucial part in the design process with modern fixtures sprinkled throughout the space
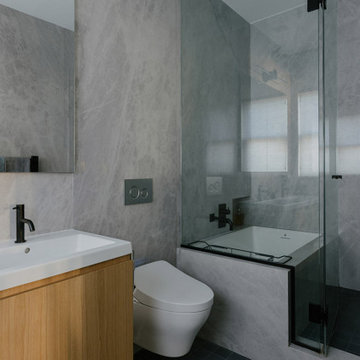
Storage was maximized at every opportunity, taking advantage of high ceilings. Pocket doors disappear into walls from the master suite to the living room to emphasize the open loft space.
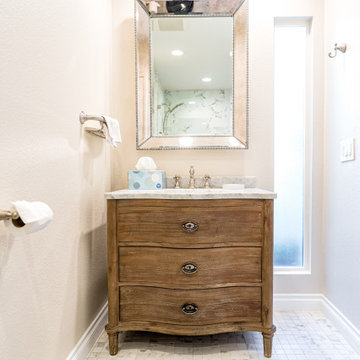
Photo of a small modern 3/4 bathroom in Orange County with beaded inset cabinets, brown cabinets, an alcove shower, a one-piece toilet, white tile, marble, white walls, ceramic floors, a drop-in sink, marble benchtops, white floor, a hinged shower door, white benchtops, a single vanity, a freestanding vanity and panelled walls.
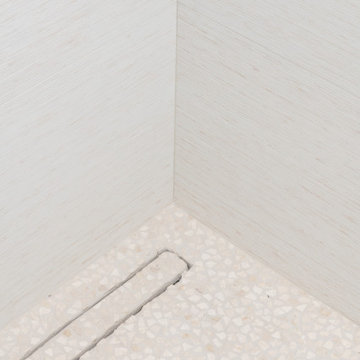
This porcelain shower flooring is taking us to the beach in our minds- finished in the color Blanco, this broken edge design is resemblant of the ocean shore.
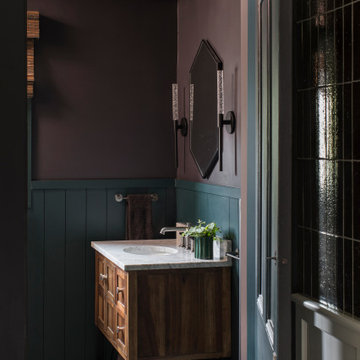
Inspiration for a small mediterranean 3/4 bathroom in St Louis with furniture-like cabinets, brown cabinets, multi-coloured walls, an undermount sink, quartzite benchtops, black floor, white benchtops, a single vanity, a freestanding vanity and panelled walls.
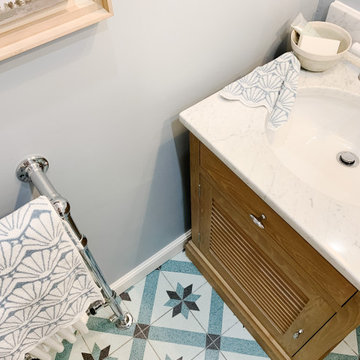
The brief was to transform the apartment into a functional and comfortable home, suitable for everyday living; a place of warmth and true homeliness. Excitingly, we were encouraged to be brave and bold with colour, and so we took inspiration from the beautiful garden of England; Kent. We opted for a palette of French greys, Farrow and Ball's warm neutrals, rich textures and textiles. We hope you like the result as much as we did!
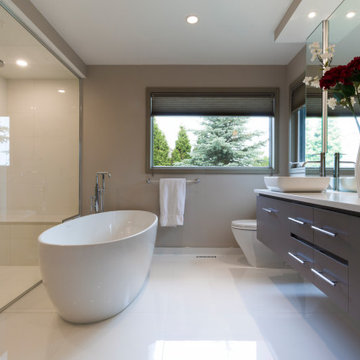
This bathroom went from dark to bright!
Dark tiles along the walls and around the drop-in tub were removed and replaced with a freestanding bath and large walk-in shower complete with built-in bath bench and steam shower for those spa-like features.
The movement of the tub along with the vanity change to wall-mounted, opened up the room for a spacious feel.
Large high-gloss white tiles flow from the floors and all through to the shower with a seamless entry.
Extra features are the large custom mirror with built in medicine cabinets along each side and the laundry chute underneath the vanity.
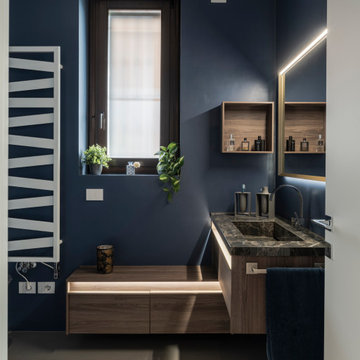
Stanza da bagno con finestra. In questo bagno abbiamo usato la resina sia alle pareti che a pavimento. Il blu intenso conferisce al bagno un aspetto elengante e raffinato.
Il mobile è di Mobilcrab, mentre le luci sono di Miloox.
Foto di SImome Marulli
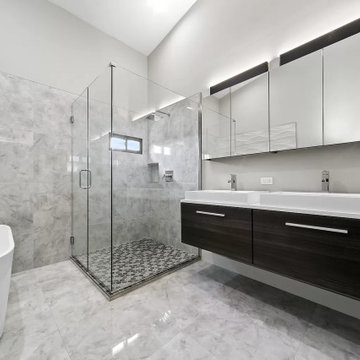
Large contemporary master bathroom in Chicago with furniture-like cabinets, brown cabinets, a freestanding tub, a corner shower, a two-piece toilet, multi-coloured tile, ceramic tile, multi-coloured walls, ceramic floors, a trough sink, engineered quartz benchtops, multi-coloured floor, a hinged shower door, white benchtops, an enclosed toilet, a double vanity, a floating vanity, vaulted and panelled walls.
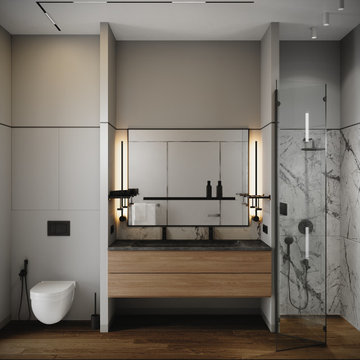
Inspiration for a mid-sized contemporary bathroom in Moscow with flat-panel cabinets, brown cabinets, an alcove shower, a wall-mount toilet, gray tile, porcelain tile, grey walls, porcelain floors, an undermount sink, engineered quartz benchtops, brown floor, a sliding shower screen, black benchtops, a double vanity, a floating vanity and panelled walls.
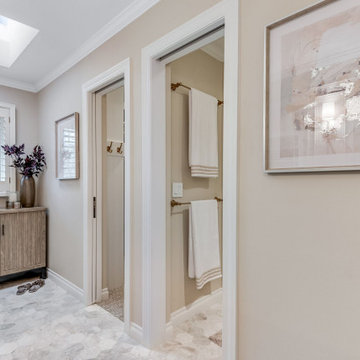
For a classic bathroom remodel we recommend choosing a neutral color scheme for a more classic feel. With tile specifically, selecting grays and whites for your color scheme lends itself to a traditional look. With regard to shape, look for classics like subway or hexagonal to keep it timeless
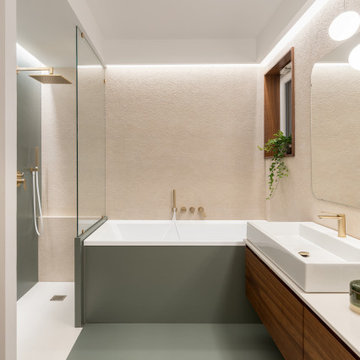
This is an example of a large contemporary master wet room bathroom in Rome with flat-panel cabinets, brown cabinets, a hot tub, a two-piece toilet, green tile, porcelain tile, beige walls, dark hardwood floors, a vessel sink, marble benchtops, green floor, an open shower, white benchtops, a single vanity, a floating vanity and panelled walls.
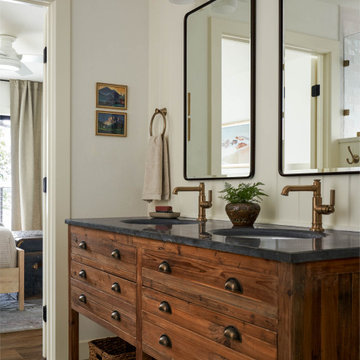
wood vanity bathroom with double sinks
Photo of a mid-sized transitional master bathroom in Dallas with brown cabinets, beige walls, marble benchtops, multi-coloured floor, grey benchtops, a double vanity, a built-in vanity and panelled walls.
Photo of a mid-sized transitional master bathroom in Dallas with brown cabinets, beige walls, marble benchtops, multi-coloured floor, grey benchtops, a double vanity, a built-in vanity and panelled walls.
Bathroom Design Ideas with Brown Cabinets and Panelled Walls
5