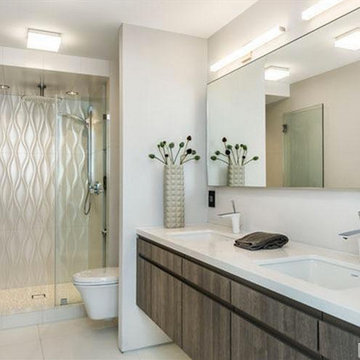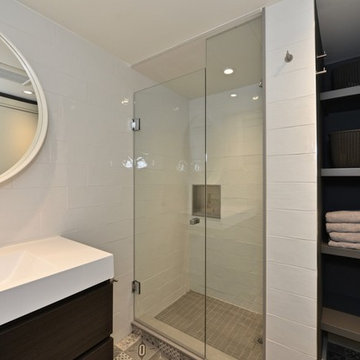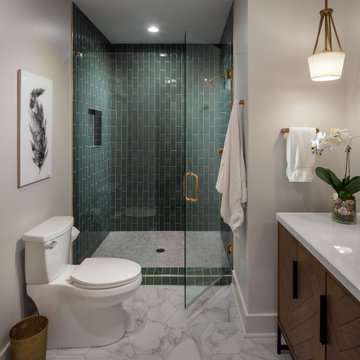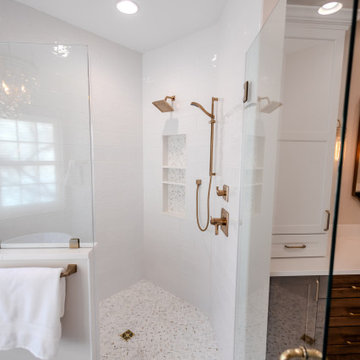All Showers Bathroom Design Ideas with Brown Cabinets
Refine by:
Budget
Sort by:Popular Today
81 - 100 of 23,520 photos
Item 1 of 3

SFARMLS
This is an example of a mid-sized contemporary master bathroom in San Francisco with a drop-in sink, flat-panel cabinets, brown cabinets, granite benchtops, an alcove shower, a wall-mount toilet, white tile, porcelain tile, white walls and medium hardwood floors.
This is an example of a mid-sized contemporary master bathroom in San Francisco with a drop-in sink, flat-panel cabinets, brown cabinets, granite benchtops, an alcove shower, a wall-mount toilet, white tile, porcelain tile, white walls and medium hardwood floors.

The bathroom in the basement spared no effort to create the kind of space you would be happy to use every day! natural light
Tomasz Majcherczyk Photography

Il bagno degli ospiti è caratterizzato da un mobile sospeso in cannettato noce Canaletto posto all'interno di una nicchia e di fronte due colonne una a giorno e una chiusa. La doccia è stata posizionata in fondo al bagno per recuperare più spazio possibile. La chicca di questo bagno è sicuramente la tenda della doccia dove abbiamo utilizzato un tessuto impermeabile adatto per queste situazioni. E’ idrorepellente, bianco ed ha un effetto molto setoso e non plasticoso.
Foto di Simone Marulli

This bathroom features a striking, sage colored, glass-tiled, shower and brushed gold accents. A mid-century freestanding vanity, hexagon patterned porcelain tile flooring and white and gold drop style pendants add a layer of vintage charm to the space.

Inspiration for a large traditional master bathroom in Baltimore with recessed-panel cabinets, brown cabinets, a freestanding tub, a corner shower, a two-piece toilet, green tile, ceramic tile, white walls, ceramic floors, an integrated sink, marble benchtops, grey floor, a hinged shower door, white benchtops, a shower seat, a double vanity and a freestanding vanity.

The Holloway blends the recent revival of mid-century aesthetics with the timelessness of a country farmhouse. Each façade features playfully arranged windows tucked under steeply pitched gables. Natural wood lapped siding emphasizes this homes more modern elements, while classic white board & batten covers the core of this house. A rustic stone water table wraps around the base and contours down into the rear view-out terrace.
Inside, a wide hallway connects the foyer to the den and living spaces through smooth case-less openings. Featuring a grey stone fireplace, tall windows, and vaulted wood ceiling, the living room bridges between the kitchen and den. The kitchen picks up some mid-century through the use of flat-faced upper and lower cabinets with chrome pulls. Richly toned wood chairs and table cap off the dining room, which is surrounded by windows on three sides. The grand staircase, to the left, is viewable from the outside through a set of giant casement windows on the upper landing. A spacious master suite is situated off of this upper landing. Featuring separate closets, a tiled bath with tub and shower, this suite has a perfect view out to the rear yard through the bedroom's rear windows. All the way upstairs, and to the right of the staircase, is four separate bedrooms. Downstairs, under the master suite, is a gymnasium. This gymnasium is connected to the outdoors through an overhead door and is perfect for athletic activities or storing a boat during cold months. The lower level also features a living room with a view out windows and a private guest suite.
Architect: Visbeen Architects
Photographer: Ashley Avila Photography
Builder: AVB Inc.

In this beautifully crafted home, the living spaces blend contemporary aesthetics with comfort, creating an environment of relaxed luxury. As you step into the living room, the eye is immediately drawn to the panoramic view framed by the floor-to-ceiling glass doors, which seamlessly integrate the outdoors with the indoors. The serene backdrop of the ocean sets a tranquil scene, while the modern fireplace encased in elegant marble provides a sophisticated focal point.
The kitchen is a chef's delight with its state-of-the-art appliances and an expansive island that doubles as a breakfast bar and a prepping station. White cabinetry with subtle detailing is juxtaposed against the marble backsplash, lending the space both brightness and depth. Recessed lighting ensures that the area is well-lit, enhancing the reflective surfaces and creating an inviting ambiance for both cooking and social gatherings.
Transitioning to the bathroom, the space is a testament to modern luxury. The freestanding tub acts as a centerpiece, inviting relaxation amidst a spa-like atmosphere. The walk-in shower, enclosed by clear glass, is accentuated with a marble surround that matches the vanity top. Well-appointed fixtures and recessed shelving add both functionality and a sleek aesthetic to the bathroom. Each design element has been meticulously selected to provide a sanctuary of sophistication and comfort.
This home represents a marriage of elegance and pragmatism, ensuring that each room is not just a sight to behold but also a space to live and create memories in.

Large transitional master bathroom in Baltimore with shaker cabinets, brown cabinets, a freestanding tub, a curbless shower, white tile, porcelain tile, beige walls, porcelain floors, an undermount sink, engineered quartz benchtops, beige floor, a hinged shower door, white benchtops, a niche, a double vanity and a built-in vanity.

The client wanted a bigger shower, so we changed the existing floor plan and made there small tiny shower into an arched and more usable open storage closet concept, while opting for a combo shower/tub area. We incorporated art deco features and arches as you see in the floor tile, shower niche, and overall shape of the new open closet.

This Australian-inspired new construction was a successful collaboration between homeowner, architect, designer and builder. The home features a Henrybuilt kitchen, butler's pantry, private home office, guest suite, master suite, entry foyer with concealed entrances to the powder bathroom and coat closet, hidden play loft, and full front and back landscaping with swimming pool and pool house/ADU.

Small arts and crafts 3/4 bathroom in Denver with furniture-like cabinets, brown cabinets, a corner shower, white tile, ceramic tile, white walls, ceramic floors, an integrated sink, engineered quartz benchtops, white floor, a shower curtain, yellow benchtops, a single vanity and a freestanding vanity.

Floors tiled in 'Lombardo' hexagon mosaic honed marble from Artisans of Devizes | Shower wall tiled in 'Lombardo' large format honed marble from Artisans of Devizes | Brassware is by Gessi in the finish 706 (Blackened Chrome) | Bronze mirror feature wall comprised of 3 bevelled panels | Custom vanity unit and cabinetry made by Luxe Projects London | Stone sink fabricated by AC Stone & Ceramic out of Oribico marble

The master bathroom is large with plenty of built-in storage space and double vanity. The countertops carry on from the kitchen. A large freestanding tub sits adjacent to the window next to the large stand-up shower. The floor is a dark great chevron tile pattern that grounds the lighter design finishes.

The master bathroom is large with plenty of built-in storage space and double vanity. The countertops carry on from the kitchen. A large freestanding tub sits adjacent to the window next to the large stand-up shower. The floor is a dark great chevron tile pattern that grounds the lighter design finishes.

Design Assistant - Zach Degnan
Design ideas for a mid-sized traditional master bathroom in Other with shaker cabinets, brown cabinets, a corner shower, a two-piece toilet, gray tile, porcelain tile, beige walls, vinyl floors, an integrated sink, onyx benchtops, beige floor, a hinged shower door, grey benchtops, a shower seat, a double vanity and a built-in vanity.
Design ideas for a mid-sized traditional master bathroom in Other with shaker cabinets, brown cabinets, a corner shower, a two-piece toilet, gray tile, porcelain tile, beige walls, vinyl floors, an integrated sink, onyx benchtops, beige floor, a hinged shower door, grey benchtops, a shower seat, a double vanity and a built-in vanity.

This is an example of an expansive contemporary master wet room bathroom in Salt Lake City with flat-panel cabinets, brown cabinets, a japanese tub, beige walls, porcelain floors, an undermount sink, quartzite benchtops, grey floor, a hinged shower door, grey benchtops, a double vanity and a built-in vanity.

Simple accessories adorn quartz countertop. Gunmetal finished hardware in a beautiful curved shape. Beautiful Cast glass pendants.
Photo of a small transitional 3/4 bathroom in San Francisco with furniture-like cabinets, brown cabinets, a drop-in tub, a shower/bathtub combo, a bidet, brown tile, glass tile, white walls, wood-look tile, an undermount sink, engineered quartz benchtops, beige floor, an open shower, white benchtops, a niche, a single vanity and a freestanding vanity.
Photo of a small transitional 3/4 bathroom in San Francisco with furniture-like cabinets, brown cabinets, a drop-in tub, a shower/bathtub combo, a bidet, brown tile, glass tile, white walls, wood-look tile, an undermount sink, engineered quartz benchtops, beige floor, an open shower, white benchtops, a niche, a single vanity and a freestanding vanity.

Jacuzzis were popular when this two-story 4-bedroom home was built in 1983. The owner was an architect who helped design this handicapped-accessible home with beautiful backyard views. But it was time for a master bath update. There were already beautiful skylights and big windows, but the shower was cramped and the Jacuzzi with its raised floor just wasn’t working.
The project began with the removal of the Jacuzzi, the raised floor, and all the associated plumbing. Next, the old shower, vanity, and everything else was stripped right down to the studs.
The before-during-after photos show how a deep built-in cabinet was created by “borrowing” some space from the master bedroom. A wide glass pocket door is installed in the adjacent wall.
Without the Jacuzzi this space has become a large, bright, warm place for long baths. Tall ceilings and skylights make this room big and bright. The floor features 12” x 24” stone tile and in-floor heating, with complimentary 2” X 2” tiles for the shower.
The white free-standing tub looks great with polished chrome floor-mounted tub filler and hand shower. With several live plants, this room is often used as a comfortable space for relaxing soaks on cold winter days. (Photos taken on Dec. 22)
On the other side of the room is a large walk-in shower. Additional shower space was gained by removing a built-in cabinet and relocating the plumbing. Glass doors and panels enclose the new shower, and white subway wall tile is the perfect choice.
But the bath’s centerpiece could arguably be the beautifully crafted vanity. Solid walnut doors and drawers are constructed so that the grain matches and flows, like a work of art or piece of furniture.
The vanity is finished with a white quartz countertop and two under-mounted sinks with polished chrome fixtures. Two big mirrors with three tall warm-colored lights make this both a functional and beautiful room.
The result is amazing. A great combination of good ideas and thoughtful construction.

This artistic and design-forward family approached us at the beginning of the pandemic with a design prompt to blend their love of midcentury modern design with their Caribbean roots. With her parents originating from Trinidad & Tobago and his parents from Jamaica, they wanted their home to be an authentic representation of their heritage, with a midcentury modern twist. We found inspiration from a colorful Trinidad & Tobago tourism poster that they already owned and carried the tropical colors throughout the house — rich blues in the main bathroom, deep greens and oranges in the powder bathroom, mustard yellow in the dining room and guest bathroom, and sage green in the kitchen. This project was featured on Dwell in January 2022.

Featured in Rue Magazine's 2022 winter collection. Designed by Evgenia Merson, this house uses elements of contemporary, modern and minimalist style to create a unique space filled with tons of natural light, clean lines, distinctive furniture and a warm aesthetic feel.
All Showers Bathroom Design Ideas with Brown Cabinets
5