Bathroom Design Ideas with Brown Floor and a Hinged Shower Door
Refine by:
Budget
Sort by:Popular Today
101 - 120 of 18,177 photos
Item 1 of 3
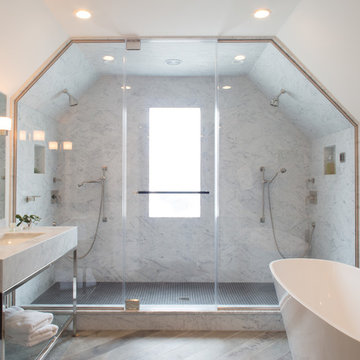
Meredith Heuer
This is an example of a large transitional master bathroom in New York with open cabinets, white cabinets, a freestanding tub, a double shower, gray tile, marble, white walls, medium hardwood floors, a console sink, marble benchtops, brown floor and a hinged shower door.
This is an example of a large transitional master bathroom in New York with open cabinets, white cabinets, a freestanding tub, a double shower, gray tile, marble, white walls, medium hardwood floors, a console sink, marble benchtops, brown floor and a hinged shower door.
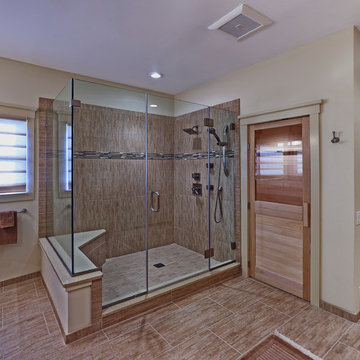
Your choice to enter the spacious frameless shower or sit in the cedar sauna. Both choices will leave you relaxed.
This is an example of a large modern bathroom in Philadelphia with an undermount sink, recessed-panel cabinets, beige cabinets, quartzite benchtops, beige tile, ceramic tile, beige walls, with a sauna, a corner shower, porcelain floors, brown floor and a hinged shower door.
This is an example of a large modern bathroom in Philadelphia with an undermount sink, recessed-panel cabinets, beige cabinets, quartzite benchtops, beige tile, ceramic tile, beige walls, with a sauna, a corner shower, porcelain floors, brown floor and a hinged shower door.
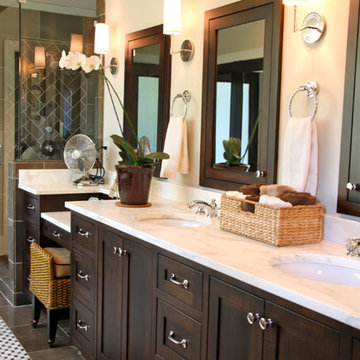
Rebekah Quintana
Inspiration for a large transitional master bathroom in Atlanta with recessed-panel cabinets, dark wood cabinets, an alcove shower, black tile, porcelain tile, beige walls, concrete floors, an undermount sink, marble benchtops, brown floor and a hinged shower door.
Inspiration for a large transitional master bathroom in Atlanta with recessed-panel cabinets, dark wood cabinets, an alcove shower, black tile, porcelain tile, beige walls, concrete floors, an undermount sink, marble benchtops, brown floor and a hinged shower door.
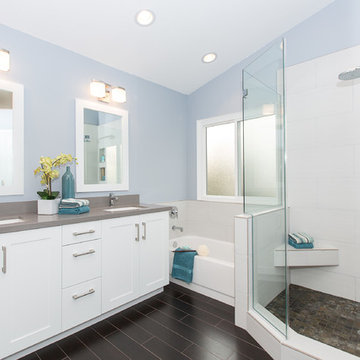
This client wanted something clean and contemporary without being cold or too modern. We used porcelain wood for the flooring to add warmth but keep it low maintenance. The shower floor is in a beautiful silver slate.
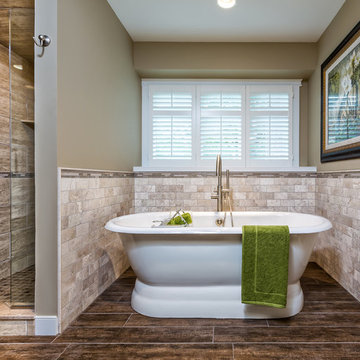
Beautiful free standing tub is the centerpiece of this space. Heated flooring under the wood tile keeps toes warm in the winter months. Travertine subway tiles are used on the alcove wall to give a backdrop to the the tub.
photo by Brian Walters
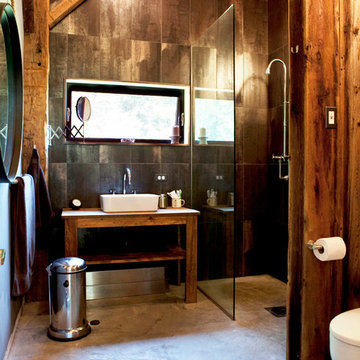
The goal of this project was to build a house that would be energy efficient using materials that were both economical and environmentally conscious. Due to the extremely cold winter weather conditions in the Catskills, insulating the house was a primary concern. The main structure of the house is a timber frame from an nineteenth century barn that has been restored and raised on this new site. The entirety of this frame has then been wrapped in SIPs (structural insulated panels), both walls and the roof. The house is slab on grade, insulated from below. The concrete slab was poured with a radiant heating system inside and the top of the slab was polished and left exposed as the flooring surface. Fiberglass windows with an extremely high R-value were chosen for their green properties. Care was also taken during construction to make all of the joints between the SIPs panels and around window and door openings as airtight as possible. The fact that the house is so airtight along with the high overall insulatory value achieved from the insulated slab, SIPs panels, and windows make the house very energy efficient. The house utilizes an air exchanger, a device that brings fresh air in from outside without loosing heat and circulates the air within the house to move warmer air down from the second floor. Other green materials in the home include reclaimed barn wood used for the floor and ceiling of the second floor, reclaimed wood stairs and bathroom vanity, and an on-demand hot water/boiler system. The exterior of the house is clad in black corrugated aluminum with an aluminum standing seam roof. Because of the extremely cold winter temperatures windows are used discerningly, the three largest windows are on the first floor providing the main living areas with a majestic view of the Catskill mountains.
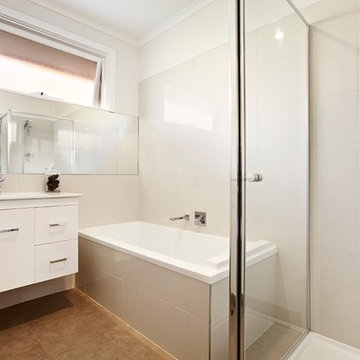
Hampton modern and timeless bathroom. White bathroom.
Photo of a modern bathroom in Melbourne with flat-panel cabinets, white cabinets, a drop-in tub, a corner shower, white tile, porcelain tile, white walls, porcelain floors, an integrated sink, engineered quartz benchtops, brown floor, a hinged shower door and white benchtops.
Photo of a modern bathroom in Melbourne with flat-panel cabinets, white cabinets, a drop-in tub, a corner shower, white tile, porcelain tile, white walls, porcelain floors, an integrated sink, engineered quartz benchtops, brown floor, a hinged shower door and white benchtops.
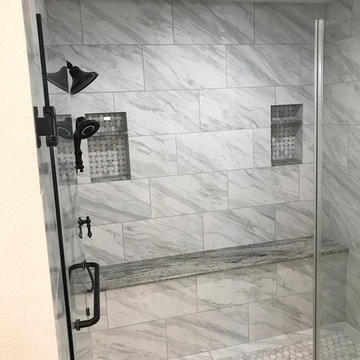
Design ideas for a large transitional master wet room bathroom in Houston with raised-panel cabinets, medium wood cabinets, porcelain tile, grey walls, laminate floors, an undermount sink, granite benchtops, brown floor, a hinged shower door and grey benchtops.

Take a look at this fully remodeled spa-like master suite. Undoubtedly, this space became a fresh, relaxing “retreat” from the hustle and bustle of the day. From changing the flooring to a beautiful porcelain tile plank, to incorporating stunning natural walnut cabinets. Moreover, this master suite is tied together with crisp, wavy glossy tile and ocean-like subway mosaics. Finally, this clients’ dream of a spa-like master suite has come true.

This is an example of a mid-sized midcentury master bathroom in San Francisco with flat-panel cabinets, dark wood cabinets, a one-piece toilet, marble, white walls, porcelain floors, an undermount sink, brown floor, a hinged shower door, a shower seat, a double vanity and a floating vanity.
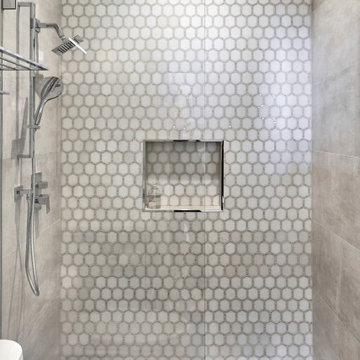
Inspiration for a small transitional 3/4 bathroom in San Francisco with recessed-panel cabinets, white cabinets, an alcove shower, a one-piece toilet, white tile, porcelain tile, white walls, porcelain floors, an undermount sink, engineered quartz benchtops, brown floor, a hinged shower door, white benchtops, a niche, a single vanity and a floating vanity.

Beautiful white and blue tiled shower with tile from Wayne Tile in NJ. The accent floor of blue hexagon tile with the white, and wood-like floors have a beachy vibe. The white subway tile has a handcrafted appeal with its wavy finish to add subtle interest. The window doubles as a shower niche while letting in natural light.

Mid-sized transitional master bathroom in Santa Barbara with flat-panel cabinets, grey cabinets, an alcove shower, a one-piece toilet, gray tile, ceramic tile, white walls, vinyl floors, a trough sink, engineered quartz benchtops, brown floor, a hinged shower door, white benchtops, a shower seat, a single vanity, a built-in vanity and vaulted.
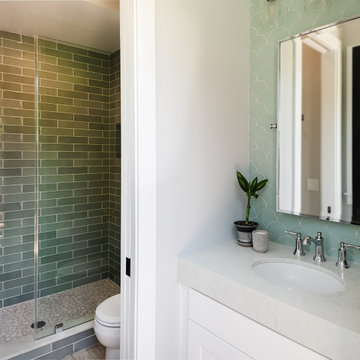
Inspiration for a small beach style bathroom in San Diego with shaker cabinets, white cabinets, an alcove shower, white tile, ceramic tile, beige walls, porcelain floors, an undermount sink, engineered quartz benchtops, brown floor, a hinged shower door, white benchtops, a single vanity and a built-in vanity.

This custom vanity cabinet offers plenty of storage in this space. The paneling is waterproof and adds an exquisite style to this space.
This is an example of a mid-sized beach style master bathroom in Orange County with raised-panel cabinets, blue cabinets, a corner shower, a one-piece toilet, white tile, ceramic tile, white walls, vinyl floors, an undermount sink, quartzite benchtops, brown floor, a hinged shower door, white benchtops, a shower seat, a double vanity, a built-in vanity and planked wall panelling.
This is an example of a mid-sized beach style master bathroom in Orange County with raised-panel cabinets, blue cabinets, a corner shower, a one-piece toilet, white tile, ceramic tile, white walls, vinyl floors, an undermount sink, quartzite benchtops, brown floor, a hinged shower door, white benchtops, a shower seat, a double vanity, a built-in vanity and planked wall panelling.

Mid-sized country master bathroom in Los Angeles with furniture-like cabinets, distressed cabinets, a freestanding tub, a corner shower, a one-piece toilet, gray tile, ceramic tile, orange walls, ceramic floors, a drop-in sink, marble benchtops, brown floor, a hinged shower door, white benchtops, a shower seat, a double vanity, a freestanding vanity and wallpaper.

Design ideas for a large transitional master bathroom in Houston with light wood cabinets, a freestanding tub, an alcove shower, gray tile, brown walls, light hardwood floors, a drop-in sink, brown floor, a hinged shower door, an enclosed toilet and a built-in vanity.
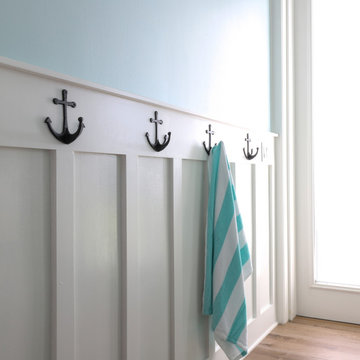
Request - Fresh, farmhouse, water inspired. The mix of the picket tile, black fixtures, wainscoting, wood tones and Sherwin Williams Tidewater gave this pool bath the makeover it deserved.
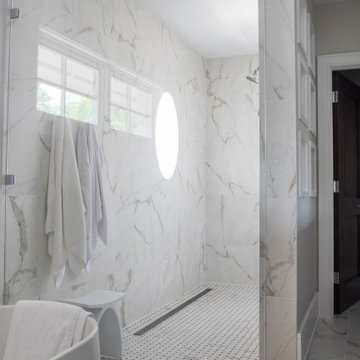
Master bathroom features porcelain tile that mimics calcutta stone with an easy care advantage. Freestanding modern tub and curbless walk in shower
Design ideas for a mid-sized beach style master bathroom in Milwaukee with recessed-panel cabinets, dark wood cabinets, a freestanding tub, a curbless shower, beige tile, subway tile, beige walls, medium hardwood floors, an undermount sink, onyx benchtops, brown floor, a hinged shower door, multi-coloured benchtops, an enclosed toilet, a single vanity and a freestanding vanity.
Design ideas for a mid-sized beach style master bathroom in Milwaukee with recessed-panel cabinets, dark wood cabinets, a freestanding tub, a curbless shower, beige tile, subway tile, beige walls, medium hardwood floors, an undermount sink, onyx benchtops, brown floor, a hinged shower door, multi-coloured benchtops, an enclosed toilet, a single vanity and a freestanding vanity.
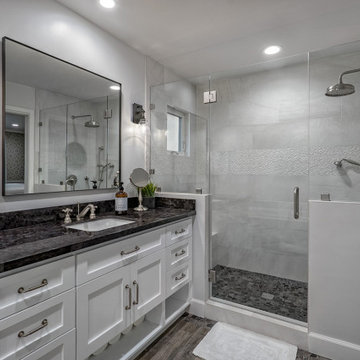
The current home for this family was not large enough for their needs. We extended the master bedroom to create an additional walk-in closet and added a master bathroom to allow the parents to have their own retreat. We mixed the couple’s styles by introducing hints of mid-century modern and transitional elements throughout the home.
A neutral palette and clean lines are found throughout the home with splashes of color. We also focused on the functionality of the home by removing some of the walls that did not allow the home to flow, keeping it open for conversation in the main living areas. Contact us today,
(562) 444-8745.
Bathroom Design Ideas with Brown Floor and a Hinged Shower Door
6