Bathroom Design Ideas with Brown Floor and a Hinged Shower Door
Refine by:
Budget
Sort by:Popular Today
121 - 140 of 18,177 photos
Item 1 of 3

Beautiful white and blue tiled shower with tile from Wayne Tile in NJ. The accent floor of blue hexagon tile with the white, and wood-like floors have a beachy vibe. The white subway tile has a handcrafted appeal with its wavy finish to add subtle interest. The window doubles as a shower niche while letting in natural light.

Mid-sized transitional master bathroom in Santa Barbara with flat-panel cabinets, grey cabinets, an alcove shower, a one-piece toilet, gray tile, ceramic tile, white walls, vinyl floors, a trough sink, engineered quartz benchtops, brown floor, a hinged shower door, white benchtops, a shower seat, a single vanity, a built-in vanity and vaulted.
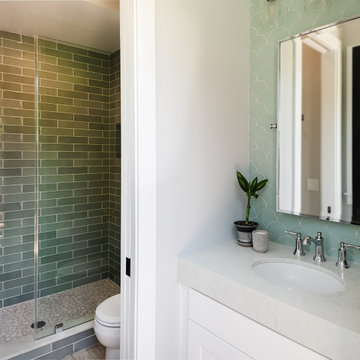
Inspiration for a small beach style bathroom in San Diego with shaker cabinets, white cabinets, an alcove shower, white tile, ceramic tile, beige walls, porcelain floors, an undermount sink, engineered quartz benchtops, brown floor, a hinged shower door, white benchtops, a single vanity and a built-in vanity.

This custom vanity cabinet offers plenty of storage in this space. The paneling is waterproof and adds an exquisite style to this space.
This is an example of a mid-sized beach style master bathroom in Orange County with raised-panel cabinets, blue cabinets, a corner shower, a one-piece toilet, white tile, ceramic tile, white walls, vinyl floors, an undermount sink, quartzite benchtops, brown floor, a hinged shower door, white benchtops, a shower seat, a double vanity, a built-in vanity and planked wall panelling.
This is an example of a mid-sized beach style master bathroom in Orange County with raised-panel cabinets, blue cabinets, a corner shower, a one-piece toilet, white tile, ceramic tile, white walls, vinyl floors, an undermount sink, quartzite benchtops, brown floor, a hinged shower door, white benchtops, a shower seat, a double vanity, a built-in vanity and planked wall panelling.

Mid-sized country master bathroom in Los Angeles with furniture-like cabinets, distressed cabinets, a freestanding tub, a corner shower, a one-piece toilet, gray tile, ceramic tile, orange walls, ceramic floors, a drop-in sink, marble benchtops, brown floor, a hinged shower door, white benchtops, a shower seat, a double vanity, a freestanding vanity and wallpaper.

Design ideas for a large transitional master bathroom in Houston with light wood cabinets, a freestanding tub, an alcove shower, gray tile, brown walls, light hardwood floors, a drop-in sink, brown floor, a hinged shower door, an enclosed toilet and a built-in vanity.
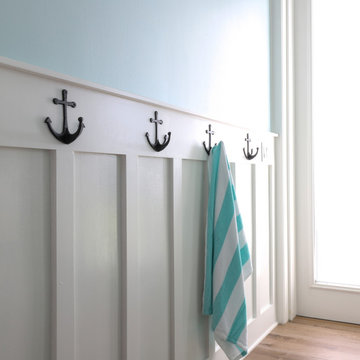
Request - Fresh, farmhouse, water inspired. The mix of the picket tile, black fixtures, wainscoting, wood tones and Sherwin Williams Tidewater gave this pool bath the makeover it deserved.
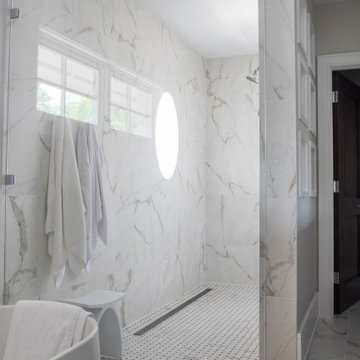
Master bathroom features porcelain tile that mimics calcutta stone with an easy care advantage. Freestanding modern tub and curbless walk in shower
Design ideas for a mid-sized beach style master bathroom in Milwaukee with recessed-panel cabinets, dark wood cabinets, a freestanding tub, a curbless shower, beige tile, subway tile, beige walls, medium hardwood floors, an undermount sink, onyx benchtops, brown floor, a hinged shower door, multi-coloured benchtops, an enclosed toilet, a single vanity and a freestanding vanity.
Design ideas for a mid-sized beach style master bathroom in Milwaukee with recessed-panel cabinets, dark wood cabinets, a freestanding tub, a curbless shower, beige tile, subway tile, beige walls, medium hardwood floors, an undermount sink, onyx benchtops, brown floor, a hinged shower door, multi-coloured benchtops, an enclosed toilet, a single vanity and a freestanding vanity.
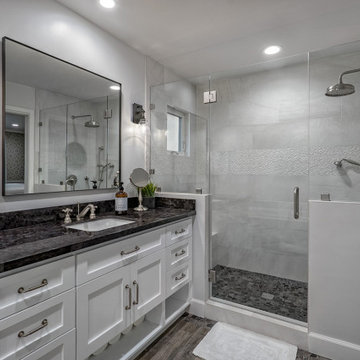
The current home for this family was not large enough for their needs. We extended the master bedroom to create an additional walk-in closet and added a master bathroom to allow the parents to have their own retreat. We mixed the couple’s styles by introducing hints of mid-century modern and transitional elements throughout the home.
A neutral palette and clean lines are found throughout the home with splashes of color. We also focused on the functionality of the home by removing some of the walls that did not allow the home to flow, keeping it open for conversation in the main living areas. Contact us today,
(562) 444-8745.
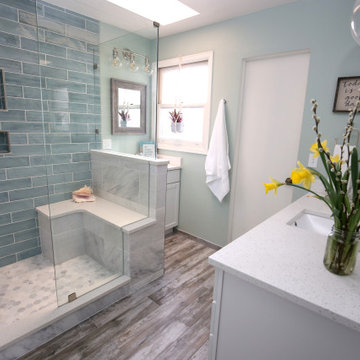
To give the bathroom a more open feel we removed a pony wall and bathtub, added a large shower and carved out space for "his" and "hers" vanities. Glass shower doors make the room feel larger and allow light to floods the entire space. A skylight about the shower floods the area with natural light and creates a bright, airy vibe. photo by Myndi Pressly
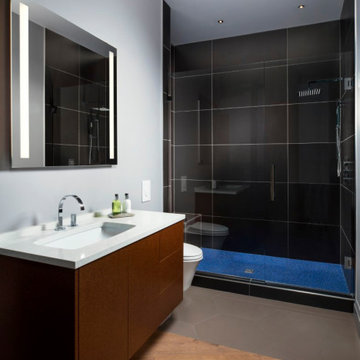
You'll find wood floors in the bathroom, something you won't see very often, but they end in an area of tile by the shower, a floating cabinet, and back-lit mirrors.
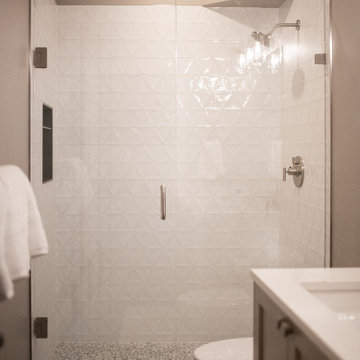
Inspiration for a small contemporary 3/4 bathroom in Denver with shaker cabinets, brown cabinets, an alcove shower, a one-piece toilet, white tile, ceramic tile, beige walls, ceramic floors, an undermount sink, engineered quartz benchtops, brown floor, a hinged shower door, white benchtops, a niche, a single vanity and a built-in vanity.
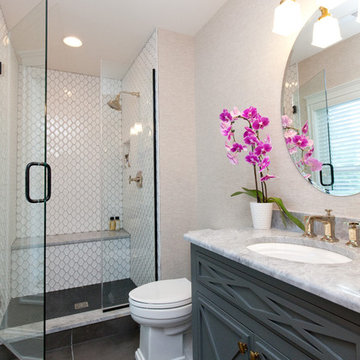
Charming bathroom with beautiful mosaic tile in the shower enclosed with a gorgeous glass shower door. Decorative farmhouse vanity with gorgeous gold light fixture above.
Meyer Design
Photos: Jody Kmetz
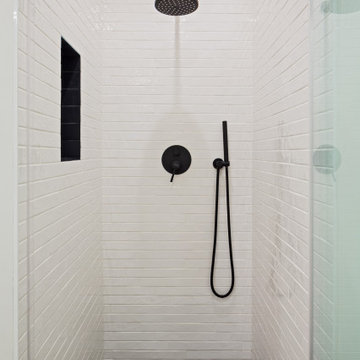
Originally hosting only 1 huge bathroom this design was not sufficient for our clients which had difference of opinion of how they wish their personal bathroom should look like.
Dividing the space into two bathrooms gave each one of our clients the ability to receive a fully personalized design.
Husband's bathroom is a modern farmhouse design with a wall mounted sink, long narrow subway tile on the walls and wood looking tile for the floors.
a large recessed medicine cabinet with built-in light fixtures was installed with a large recessed niche under it for placing all the items that usually are placed on the counter.
The wall mounted toilet gives a nice clean look and a modern touch.
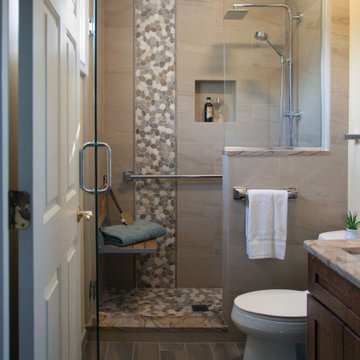
Ann Arbor homeowner was looking to remodel a bathroom for mother-in-law moving in. Merillat Masterpiece in Quarter Sawn Oak, Peppercorn finish. The countertops are Athena Granite, fixtures are in polished chrome, and the tile is all from Virginia Tile.
The floor tile which looks like wood is Tabula Cenere 6x36 Rectified. It ties in beautifully with the soft brown tones in the shower of Stone Project Gold Falda Vein 12x24. The real show stopper here and focal point is the beautiful pepple accent running vertical to match with the floor - Random Cobbles Sterling MegaMix. The drop down bench on left makes it easy for Mom to maneuver in and out of the shower. Access - grab bars along the outside and inside shower walls provide needed assistance and serve also as towel racks.
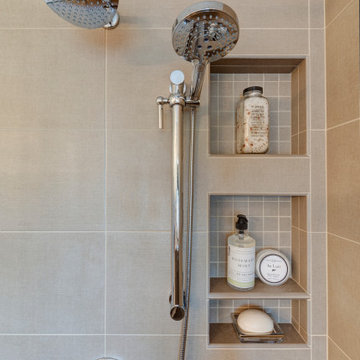
Photo of a mid-sized country master bathroom in San Francisco with flat-panel cabinets, white cabinets, a drop-in tub, a corner shower, a two-piece toilet, brown tile, porcelain tile, white walls, porcelain floors, an undermount sink, engineered quartz benchtops, brown floor, a hinged shower door and brown benchtops.
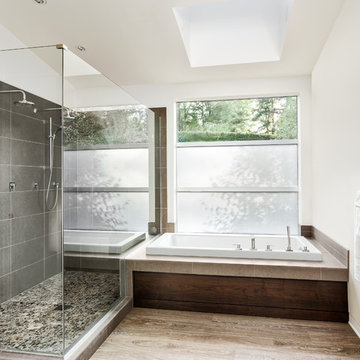
Design ideas for a large modern master bathroom in Atlanta with an open shower, white walls, porcelain floors, brown floor and a hinged shower door.
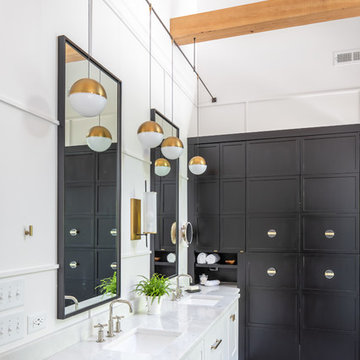
Bob Fortner Photography
Inspiration for a mid-sized country master bathroom in Raleigh with recessed-panel cabinets, white cabinets, a freestanding tub, a curbless shower, a two-piece toilet, white tile, ceramic tile, white walls, porcelain floors, an undermount sink, marble benchtops, brown floor, a hinged shower door and white benchtops.
Inspiration for a mid-sized country master bathroom in Raleigh with recessed-panel cabinets, white cabinets, a freestanding tub, a curbless shower, a two-piece toilet, white tile, ceramic tile, white walls, porcelain floors, an undermount sink, marble benchtops, brown floor, a hinged shower door and white benchtops.
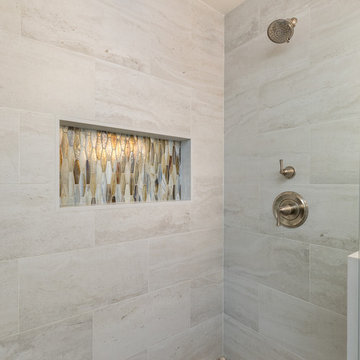
Having the same color in the shower niche, pebble floor tiles, and counter backsplash ties this whole look together.
Inspiration for a mid-sized asian bathroom in Los Angeles with shaker cabinets, grey cabinets, a corner shower, brown tile, porcelain tile, porcelain floors, an undermount sink, concrete benchtops, brown floor, a hinged shower door and white benchtops.
Inspiration for a mid-sized asian bathroom in Los Angeles with shaker cabinets, grey cabinets, a corner shower, brown tile, porcelain tile, porcelain floors, an undermount sink, concrete benchtops, brown floor, a hinged shower door and white benchtops.
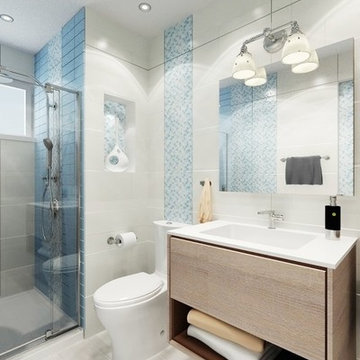
Software(s) Used: Revit 2017
Small modern 3/4 bathroom in Austin with furniture-like cabinets, light wood cabinets, a curbless shower, a bidet, multi-coloured tile, mosaic tile, white walls, light hardwood floors, a drop-in sink, laminate benchtops, brown floor, a hinged shower door and white benchtops.
Small modern 3/4 bathroom in Austin with furniture-like cabinets, light wood cabinets, a curbless shower, a bidet, multi-coloured tile, mosaic tile, white walls, light hardwood floors, a drop-in sink, laminate benchtops, brown floor, a hinged shower door and white benchtops.
Bathroom Design Ideas with Brown Floor and a Hinged Shower Door
7