Bathroom Design Ideas with Brown Floor and an Enclosed Toilet
Refine by:
Budget
Sort by:Popular Today
81 - 100 of 1,554 photos
Item 1 of 3
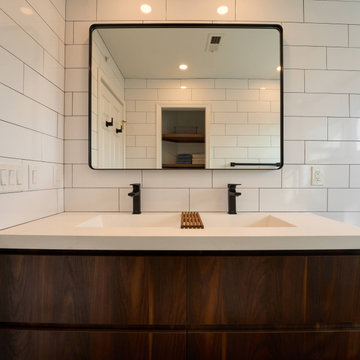
Our hallway full bath renovation embodies a harmonious blend of functionality and style. With meticulous attention to detail, we've transformed this space into a sanctuary of modern comfort and convenience.

Mixed Woods Master Bathroom
Design ideas for a mid-sized country master bathroom in Phoenix with open cabinets, medium wood cabinets, a freestanding tub, a shower/bathtub combo, a one-piece toilet, brown tile, wood-look tile, grey walls, medium hardwood floors, a trough sink, marble benchtops, brown floor, a shower curtain, white benchtops, an enclosed toilet, a single vanity, a built-in vanity and wood walls.
Design ideas for a mid-sized country master bathroom in Phoenix with open cabinets, medium wood cabinets, a freestanding tub, a shower/bathtub combo, a one-piece toilet, brown tile, wood-look tile, grey walls, medium hardwood floors, a trough sink, marble benchtops, brown floor, a shower curtain, white benchtops, an enclosed toilet, a single vanity, a built-in vanity and wood walls.
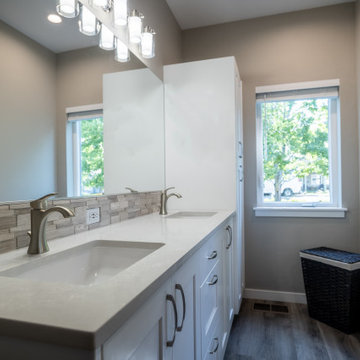
New master bathroom as part of a multi-room addition. Custom, white, shaker-style cabinetry, Caesarstone countertops, 3D, natural stone backsplash. Vinyl plank flooring. Large, subway-tile shower.
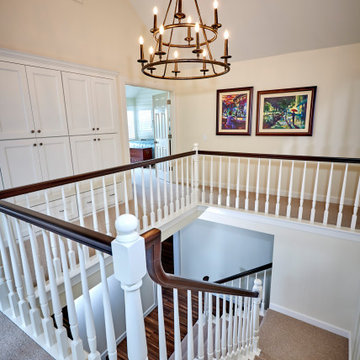
Carlsbad Home
The designer put together a retreat for the whole family. The master bath was completed gutted and reconfigured maximizing the space to be a more functional room. Details added throughout with shiplap, beams and sophistication tile. The kids baths are full of fun details and personality. We also updated the main staircase to give it a fresh new look.
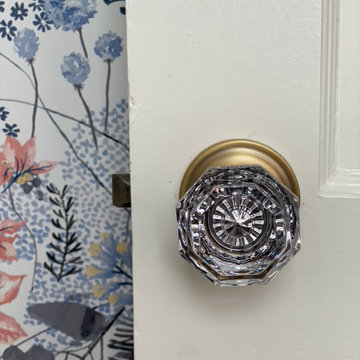
This small 1951 bathroom gets a major update. Without increasing the footprint or square footage, we create a more functional, lighter, brighter and better bathroom. Its practical and polished.
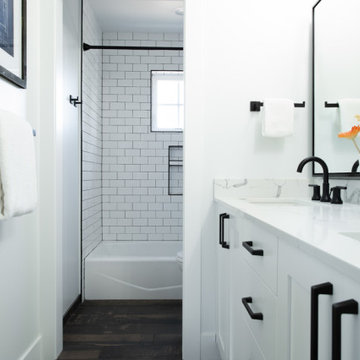
Completed in 2019, this is a home we completed for client who initially engaged us to remodeled their 100 year old classic craftsman bungalow on Seattle’s Queen Anne Hill. During our initial conversation, it became readily apparent that their program was much larger than a remodel could accomplish and the conversation quickly turned toward the design of a new structure that could accommodate a growing family, a live-in Nanny, a variety of entertainment options and an enclosed garage – all squeezed onto a compact urban corner lot.
Project entitlement took almost a year as the house size dictated that we take advantage of several exceptions in Seattle’s complex zoning code. After several meetings with city planning officials, we finally prevailed in our arguments and ultimately designed a 4 story, 3800 sf house on a 2700 sf lot. The finished product is light and airy with a large, open plan and exposed beams on the main level, 5 bedrooms, 4 full bathrooms, 2 powder rooms, 2 fireplaces, 4 climate zones, a huge basement with a home theatre, guest suite, climbing gym, and an underground tavern/wine cellar/man cave. The kitchen has a large island, a walk-in pantry, a small breakfast area and access to a large deck. All of this program is capped by a rooftop deck with expansive views of Seattle’s urban landscape and Lake Union.
Unfortunately for our clients, a job relocation to Southern California forced a sale of their dream home a little more than a year after they settled in after a year project. The good news is that in Seattle’s tight housing market, in less than a week they received several full price offers with escalator clauses which allowed them to turn a nice profit on the deal.
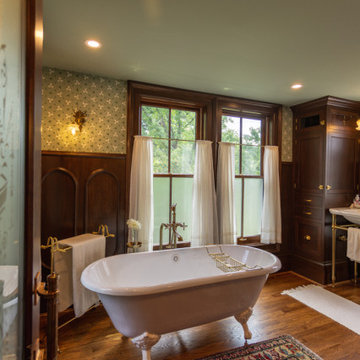
Design ideas for a large traditional master bathroom in Cincinnati with furniture-like cabinets, brown cabinets, a claw-foot tub, a corner shower, a one-piece toilet, dark hardwood floors, a pedestal sink, granite benchtops, brown floor, a hinged shower door, white benchtops, an enclosed toilet, a double vanity, a freestanding vanity and decorative wall panelling.
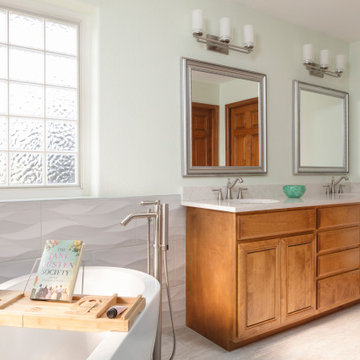
Photo of a large master bathroom in Denver with light wood cabinets, a freestanding tub, gray tile, ceramic tile, green walls, an undermount sink, brown floor, white benchtops, an enclosed toilet, a double vanity, a built-in vanity, raised-panel cabinets, a two-piece toilet and porcelain floors.
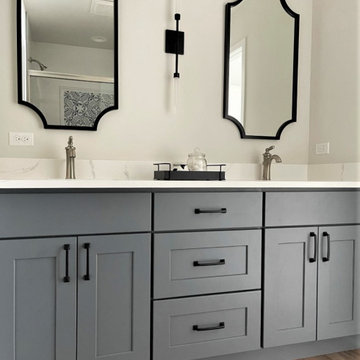
Inspiration for a small transitional bathroom in Chicago with shaker cabinets, blue cabinets, vinyl floors, engineered quartz benchtops, brown floor, a sliding shower screen, white benchtops, a double vanity, a built-in vanity, an alcove shower, an undermount sink and an enclosed toilet.
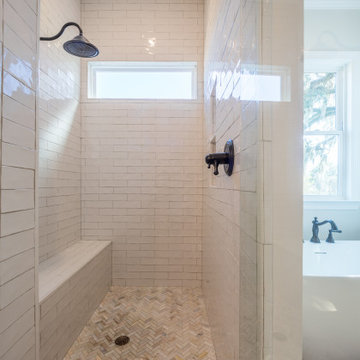
A custom bathroom with quartz countertops and a freestanding tub.
Photo of a mid-sized country master bathroom with beaded inset cabinets, brown cabinets, a freestanding tub, a curbless shower, a two-piece toilet, white tile, glass tile, beige walls, vinyl floors, an undermount sink, quartzite benchtops, brown floor, an open shower, white benchtops, an enclosed toilet, a double vanity and a built-in vanity.
Photo of a mid-sized country master bathroom with beaded inset cabinets, brown cabinets, a freestanding tub, a curbless shower, a two-piece toilet, white tile, glass tile, beige walls, vinyl floors, an undermount sink, quartzite benchtops, brown floor, an open shower, white benchtops, an enclosed toilet, a double vanity and a built-in vanity.
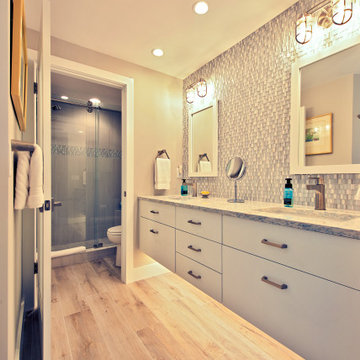
Design ideas for a mid-sized beach style master bathroom in Tampa with flat-panel cabinets, white cabinets, an alcove shower, a one-piece toilet, mosaic tile, beige walls, light hardwood floors, an undermount sink, engineered quartz benchtops, brown floor, a hinged shower door, brown benchtops, an enclosed toilet, a double vanity and a built-in vanity.
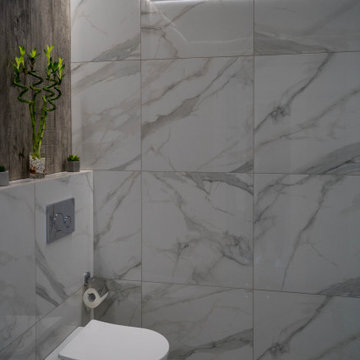
Photo of a small contemporary 3/4 bathroom in Other with raised-panel cabinets, white cabinets, a corner shower, a wall-mount toilet, white tile, brown tile, porcelain tile, white walls, porcelain floors, a vessel sink, tile benchtops, brown floor, a hinged shower door, brown benchtops, an enclosed toilet, a single vanity and a floating vanity.
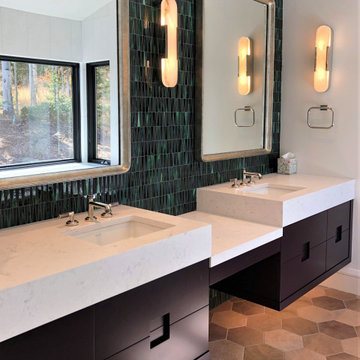
Deep maroon master bath vanity with integrated finger-pulls.
Inspiration for a mid-sized contemporary master wet room bathroom in Other with flat-panel cabinets, black cabinets, a freestanding tub, green tile, glass tile, white walls, wood-look tile, an undermount sink, brown floor, a hinged shower door, white benchtops, an enclosed toilet, a double vanity, a floating vanity and vaulted.
Inspiration for a mid-sized contemporary master wet room bathroom in Other with flat-panel cabinets, black cabinets, a freestanding tub, green tile, glass tile, white walls, wood-look tile, an undermount sink, brown floor, a hinged shower door, white benchtops, an enclosed toilet, a double vanity, a floating vanity and vaulted.
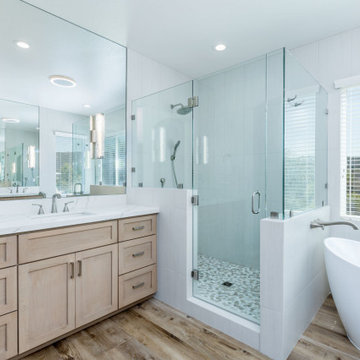
Quartz
Inspiration for a large transitional master bathroom in San Diego with beige cabinets, a freestanding tub, a corner shower, a two-piece toilet, gray tile, white walls, vinyl floors, an undermount sink, engineered quartz benchtops, brown floor, white benchtops, an enclosed toilet, a single vanity, a built-in vanity and decorative wall panelling.
Inspiration for a large transitional master bathroom in San Diego with beige cabinets, a freestanding tub, a corner shower, a two-piece toilet, gray tile, white walls, vinyl floors, an undermount sink, engineered quartz benchtops, brown floor, white benchtops, an enclosed toilet, a single vanity, a built-in vanity and decorative wall panelling.
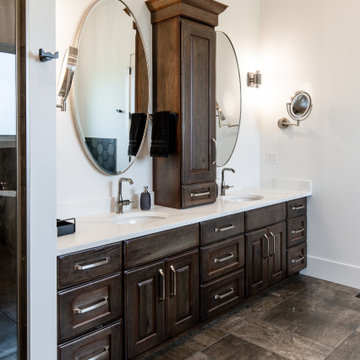
A stunning master ensuite featuring two sinks, and additional storage.
Design ideas for a large country master bathroom in Calgary with raised-panel cabinets, distressed cabinets, a freestanding tub, a curbless shower, a one-piece toilet, white tile, stone slab, white walls, ceramic floors, an undermount sink, engineered quartz benchtops, brown floor, a hinged shower door, white benchtops, an enclosed toilet, a double vanity and a built-in vanity.
Design ideas for a large country master bathroom in Calgary with raised-panel cabinets, distressed cabinets, a freestanding tub, a curbless shower, a one-piece toilet, white tile, stone slab, white walls, ceramic floors, an undermount sink, engineered quartz benchtops, brown floor, a hinged shower door, white benchtops, an enclosed toilet, a double vanity and a built-in vanity.
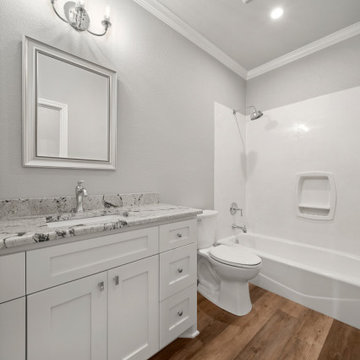
Inspiration for a large traditional kids bathroom in Austin with shaker cabinets, white cabinets, an alcove tub, a shower/bathtub combo, a one-piece toilet, grey walls, vinyl floors, a drop-in sink, granite benchtops, brown floor, a shower curtain, grey benchtops, an enclosed toilet, a single vanity and a built-in vanity.
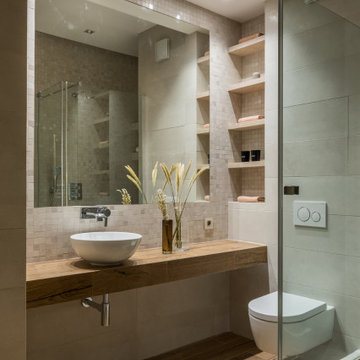
Photo of a mid-sized contemporary 3/4 bathroom in Moscow with a corner shower, a wall-mount toilet, a vessel sink, an enclosed toilet, beige tile, porcelain tile, beige walls, porcelain floors, tile benchtops, brown floor, a hinged shower door, beige benchtops, a single vanity and recessed.
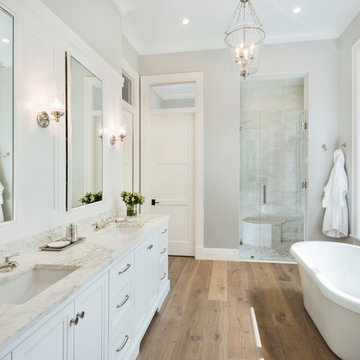
Transitional master bathroom in Other with recessed-panel cabinets, white cabinets, a freestanding tub, an alcove shower, white tile, grey walls, light hardwood floors, an undermount sink, brown floor, a hinged shower door and an enclosed toilet.
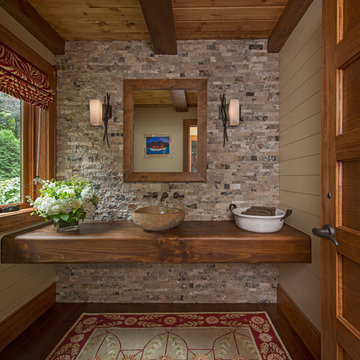
Beth Singer
Design ideas for a country bathroom in Detroit with open cabinets, medium wood cabinets, beige tile, black and white tile, gray tile, beige walls, medium hardwood floors, wood benchtops, brown floor, stone tile, a wall-mount sink, brown benchtops, an enclosed toilet, a single vanity, exposed beam and planked wall panelling.
Design ideas for a country bathroom in Detroit with open cabinets, medium wood cabinets, beige tile, black and white tile, gray tile, beige walls, medium hardwood floors, wood benchtops, brown floor, stone tile, a wall-mount sink, brown benchtops, an enclosed toilet, a single vanity, exposed beam and planked wall panelling.
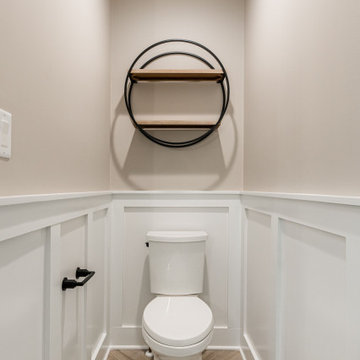
Large transitional master bathroom in Chicago with recessed-panel cabinets, black cabinets, a freestanding tub, a corner shower, a two-piece toilet, grey walls, ceramic floors, an undermount sink, quartzite benchtops, brown floor, a hinged shower door, white benchtops, an enclosed toilet, a double vanity, a built-in vanity, vaulted and decorative wall panelling.
Bathroom Design Ideas with Brown Floor and an Enclosed Toilet
5