Bathroom Design Ideas with Brown Floor and an Enclosed Toilet
Refine by:
Budget
Sort by:Popular Today
121 - 140 of 1,552 photos
Item 1 of 3
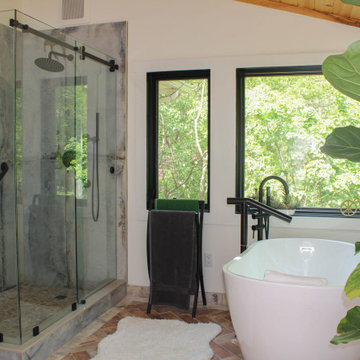
Shot of the spa bathtub and shower enclosure.
Large country master bathroom in Atlanta with flat-panel cabinets, medium wood cabinets, a freestanding tub, a corner shower, a one-piece toilet, white tile, white walls, terra-cotta floors, a vessel sink, granite benchtops, brown floor, a sliding shower screen, beige benchtops, an enclosed toilet, a double vanity, a built-in vanity, wood and brick walls.
Large country master bathroom in Atlanta with flat-panel cabinets, medium wood cabinets, a freestanding tub, a corner shower, a one-piece toilet, white tile, white walls, terra-cotta floors, a vessel sink, granite benchtops, brown floor, a sliding shower screen, beige benchtops, an enclosed toilet, a double vanity, a built-in vanity, wood and brick walls.
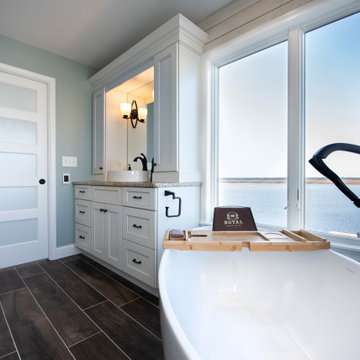
A coastal oasis in New Jersey. This project was for a house with no master bathroom. The couple thought how great it would be to have a master suite that encompassed a luxury bath, walk-in closet, laundry room, and breakfast bar area. We did it. Coastal themed master suite starting with a luxury bathroom adorned in shiplap and wood-plank tile floor. The vanity offers lots of storage with drawers and countertop cabinets. Freestanding bathtub overlooks the bay. The large walkin tile shower is beautiful. Separate toilet area offers privacy which is nice to have in a bedroom suite concept.
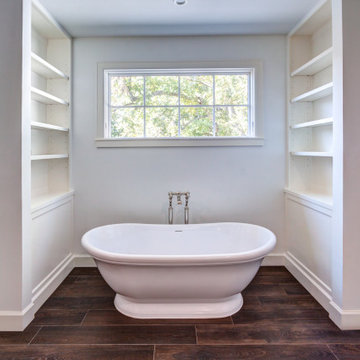
Master bath with large freestanding tub
Design ideas for a large country master bathroom in Houston with shaker cabinets, white cabinets, a freestanding tub, a double shower, a one-piece toilet, gray tile, marble, white walls, porcelain floors, an undermount sink, marble benchtops, brown floor, a hinged shower door, grey benchtops, an enclosed toilet, a double vanity and a built-in vanity.
Design ideas for a large country master bathroom in Houston with shaker cabinets, white cabinets, a freestanding tub, a double shower, a one-piece toilet, gray tile, marble, white walls, porcelain floors, an undermount sink, marble benchtops, brown floor, a hinged shower door, grey benchtops, an enclosed toilet, a double vanity and a built-in vanity.
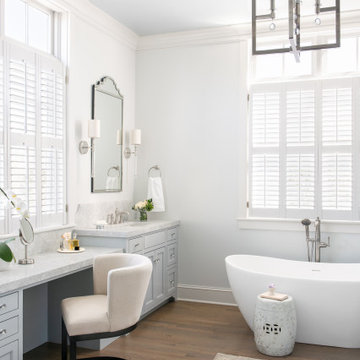
This spa-like master bathroom received a complete facelift. A free-standing tub, modern lantern and double vanities, give the space an updated coastal vibe.
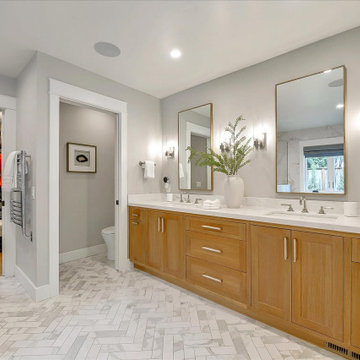
This generous main bath has a double-sink vanity, private toilet room and a wall-mounted towel warmer. Herringbone floor tiles create movement in the space, and repeat the herringbone element of the kitchen, subtly tying the home together.
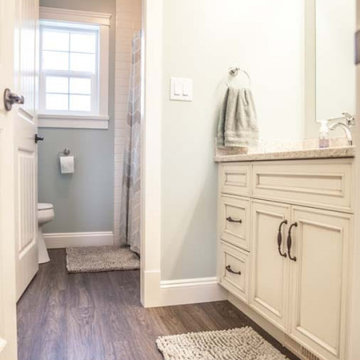
This is an example of a mid-sized traditional 3/4 bathroom in Vancouver with beaded inset cabinets, distressed cabinets, an alcove tub, a shower/bathtub combo, grey walls, an undermount sink, engineered quartz benchtops, brown floor, a shower curtain, multi-coloured benchtops, an enclosed toilet, a single vanity and a built-in vanity.
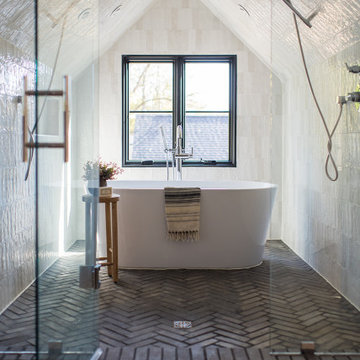
Design ideas for a modern master wet room bathroom in Indianapolis with shaker cabinets, medium wood cabinets, a freestanding tub, white walls, light hardwood floors, an undermount sink, engineered quartz benchtops, brown floor, a hinged shower door, white benchtops, an enclosed toilet, a double vanity and a built-in vanity.
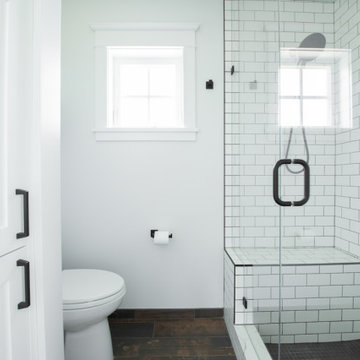
Completed in 2019, this is a home we completed for client who initially engaged us to remodeled their 100 year old classic craftsman bungalow on Seattle’s Queen Anne Hill. During our initial conversation, it became readily apparent that their program was much larger than a remodel could accomplish and the conversation quickly turned toward the design of a new structure that could accommodate a growing family, a live-in Nanny, a variety of entertainment options and an enclosed garage – all squeezed onto a compact urban corner lot.
Project entitlement took almost a year as the house size dictated that we take advantage of several exceptions in Seattle’s complex zoning code. After several meetings with city planning officials, we finally prevailed in our arguments and ultimately designed a 4 story, 3800 sf house on a 2700 sf lot. The finished product is light and airy with a large, open plan and exposed beams on the main level, 5 bedrooms, 4 full bathrooms, 2 powder rooms, 2 fireplaces, 4 climate zones, a huge basement with a home theatre, guest suite, climbing gym, and an underground tavern/wine cellar/man cave. The kitchen has a large island, a walk-in pantry, a small breakfast area and access to a large deck. All of this program is capped by a rooftop deck with expansive views of Seattle’s urban landscape and Lake Union.
Unfortunately for our clients, a job relocation to Southern California forced a sale of their dream home a little more than a year after they settled in after a year project. The good news is that in Seattle’s tight housing market, in less than a week they received several full price offers with escalator clauses which allowed them to turn a nice profit on the deal.
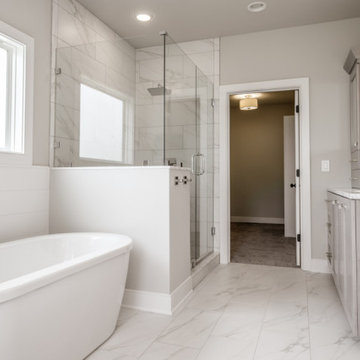
Country master bathroom in Louisville with grey cabinets, a freestanding tub, a corner shower, grey walls, ceramic floors, a drop-in sink, granite benchtops, brown floor, a hinged shower door, white benchtops, an enclosed toilet, a double vanity and a built-in vanity.
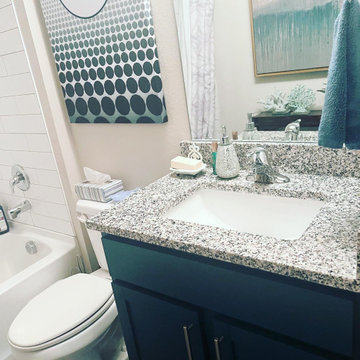
Teal Painted with coral accessories on a narrow table.
Small 3/4 bathroom in Oklahoma City with green cabinets, a drop-in tub, a shower/bathtub combo, a one-piece toilet, beige tile, subway tile, beige walls, ceramic floors, an undermount sink, granite benchtops, brown floor, a shower curtain, black benchtops, an enclosed toilet, a single vanity and a built-in vanity.
Small 3/4 bathroom in Oklahoma City with green cabinets, a drop-in tub, a shower/bathtub combo, a one-piece toilet, beige tile, subway tile, beige walls, ceramic floors, an undermount sink, granite benchtops, brown floor, a shower curtain, black benchtops, an enclosed toilet, a single vanity and a built-in vanity.
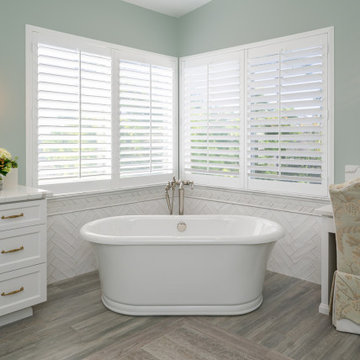
The master bath went from dated and drab to stunning and serene featuring His and Hers vanities, a double-sized walk-in shower with beautiful tile work, custom bench seating and dual shower heads, along with gorgeous flooring, and a luxurious soaking tub.
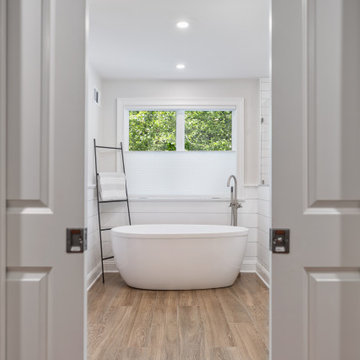
Large country master bathroom in Boston with shaker cabinets, white cabinets, a freestanding tub, a corner shower, a one-piece toilet, white tile, subway tile, grey walls, porcelain floors, an undermount sink, marble benchtops, brown floor, a hinged shower door, multi-coloured benchtops, an enclosed toilet, a single vanity, a freestanding vanity and planked wall panelling.
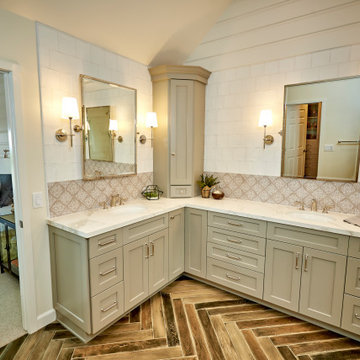
Carlsbad Home
The designer put together a retreat for the whole family. The master bath was completed gutted and reconfigured maximizing the space to be a more functional room. Details added throughout with shiplap, beams and sophistication tile. The kids baths are full of fun details and personality. We also updated the main staircase to give it a fresh new look.
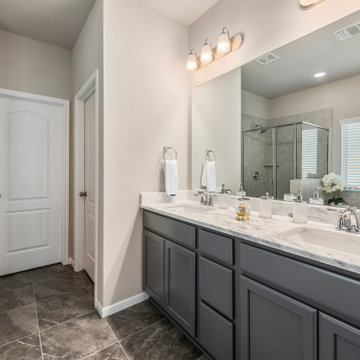
Design ideas for a large arts and crafts master bathroom in Austin with recessed-panel cabinets, grey cabinets, an alcove tub, a corner shower, a two-piece toilet, beige tile, ceramic tile, beige walls, ceramic floors, an undermount sink, engineered quartz benchtops, brown floor, a hinged shower door, white benchtops, an enclosed toilet, a double vanity and a built-in vanity.
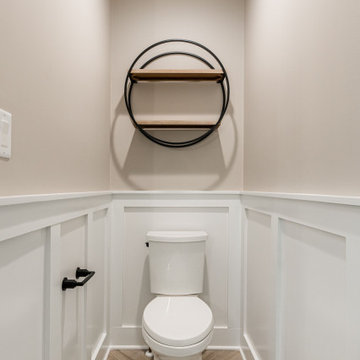
Large transitional master bathroom in Chicago with recessed-panel cabinets, black cabinets, a freestanding tub, a corner shower, a two-piece toilet, grey walls, ceramic floors, an undermount sink, quartzite benchtops, brown floor, a hinged shower door, white benchtops, an enclosed toilet, a double vanity, a built-in vanity, vaulted and decorative wall panelling.

Design ideas for a contemporary master bathroom in Richmond with recessed-panel cabinets, black cabinets, a freestanding tub, a shower/bathtub combo, white tile, ceramic tile, grey walls, laminate floors, an undermount sink, brown floor, white benchtops, an enclosed toilet, a double vanity, a freestanding vanity and vaulted.
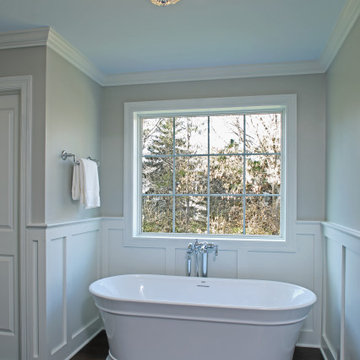
Free-standing Jacuzzi Serafina soaking tub, private water closet, built-in linen cabinet, elegant crown molding, Quartz surfaces, chandelier, simple wainscoting and dark Karndean - Art Select, Winter Oak luxury vinyl plank flooring, Plumbing fixtures are from the Kohler Artifacts Collection.
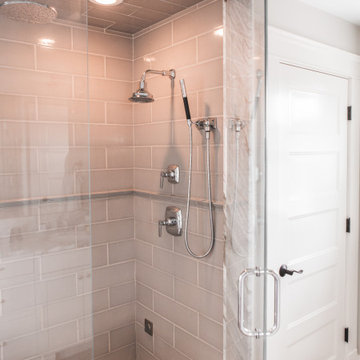
Mid-sized beach style master bathroom in Boston with recessed-panel cabinets, white cabinets, a freestanding tub, a double shower, a two-piece toilet, gray tile, ceramic tile, porcelain floors, an undermount sink, marble benchtops, brown floor, a hinged shower door, grey benchtops, an enclosed toilet, a double vanity and a built-in vanity.

Design ideas for a transitional master bathroom in Sydney with open cabinets, white cabinets, a freestanding tub, an alcove shower, a two-piece toilet, white tile, marble, white walls, medium hardwood floors, a trough sink, marble benchtops, brown floor, a hinged shower door, white benchtops, an enclosed toilet, a double vanity and a floating vanity.
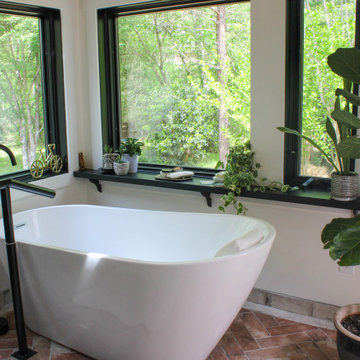
Shot of the spa bathtub.
This is an example of a large country master bathroom in Atlanta with flat-panel cabinets, medium wood cabinets, a freestanding tub, a corner shower, a one-piece toilet, white tile, white walls, terra-cotta floors, a vessel sink, granite benchtops, brown floor, a sliding shower screen, beige benchtops, an enclosed toilet, a double vanity, a built-in vanity, wood and brick walls.
This is an example of a large country master bathroom in Atlanta with flat-panel cabinets, medium wood cabinets, a freestanding tub, a corner shower, a one-piece toilet, white tile, white walls, terra-cotta floors, a vessel sink, granite benchtops, brown floor, a sliding shower screen, beige benchtops, an enclosed toilet, a double vanity, a built-in vanity, wood and brick walls.
Bathroom Design Ideas with Brown Floor and an Enclosed Toilet
7