Bathroom Design Ideas with Brown Floor and Multi-Coloured Benchtops
Refine by:
Budget
Sort by:Popular Today
121 - 140 of 1,732 photos
Item 1 of 3
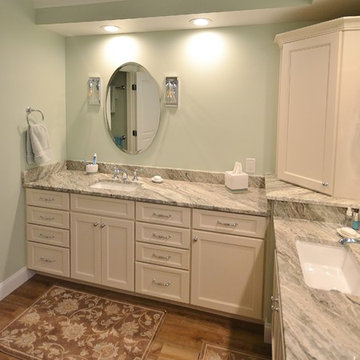
Master bath retreat. These clients wanted to add linen and towel storage and a separate makeup area. The old built in garden tub ( seldom used ) was removed and a new cabinetry layout was designed in its place. Echelon Cabinetry in the Addison door with linen finish were used for the new cabinet design with his and her vanities. Tons of drawers and ample countertop space abound. The new granite countertops in Fantasy Brown look amazing with the Luxury vinyl floating flooring. Luxury vinyl flooring can be a great choice for a bathroom; its waterproof, durable, and warmer under foot than traditional tile and the new patterns and textured finishes can complement any look. The shower was cleanly retiled with a beautiful accent border that tied in perfectly with the new granite.
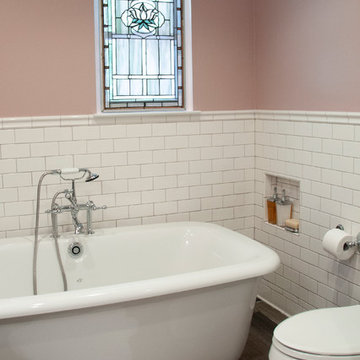
Designer: Terri Sears
Photography: Melissa Mills
Inspiration for a mid-sized traditional master bathroom in Nashville with an undermount sink, shaker cabinets, dark wood cabinets, granite benchtops, a freestanding tub, a corner shower, a two-piece toilet, white tile, subway tile, pink walls, porcelain floors, brown floor, a hinged shower door and multi-coloured benchtops.
Inspiration for a mid-sized traditional master bathroom in Nashville with an undermount sink, shaker cabinets, dark wood cabinets, granite benchtops, a freestanding tub, a corner shower, a two-piece toilet, white tile, subway tile, pink walls, porcelain floors, brown floor, a hinged shower door and multi-coloured benchtops.
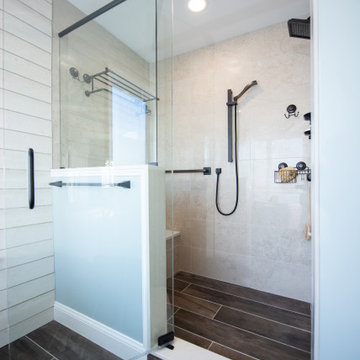
A coastal oasis in New Jersey. This project was for a house with no master bathroom. The couple thought how great it would be to have a master suite that encompassed a luxury bath, walk-in closet, laundry room, and breakfast bar area. We did it. Coastal themed master suite starting with a luxury bathroom adorned in shiplap and wood-plank tile floor. The vanity offers lots of storage with drawers and countertop cabinets. Freestanding bathtub overlooks the bay. The large walkin tile shower is beautiful. Separate toilet area offers privacy which is nice to have in a bedroom suite concept.
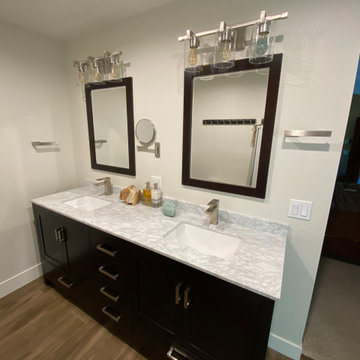
Contemporary Master Bathroom Remodel in Agoura Hills. These homeowners wanted an updated bathroom with a soaking tub under a window. We provide that for them, along with a shower with a squared shower-head and a pebble stone shower floor.
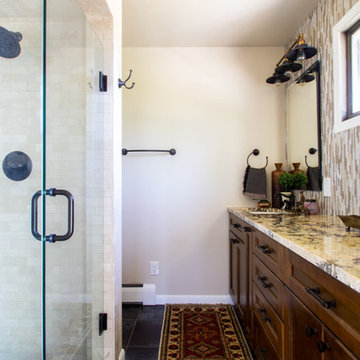
The update to this narrow galley master bathroom had a huge impact on the feeling of more space, even though the remodel did not include a change to the layout.
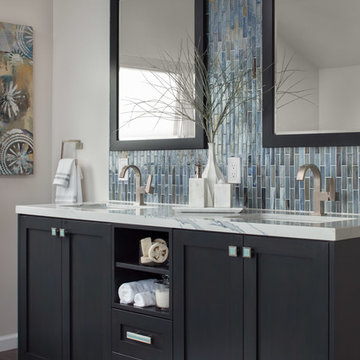
Baron Construction & Remodeling Co.
Complete Master Bathroom Remodel & Design
Design ideas for a large modern master bathroom in San Francisco with shaker cabinets, blue cabinets, a freestanding tub, an alcove shower, a one-piece toilet, multi-coloured tile, porcelain tile, white walls, cement tiles, an undermount sink, engineered quartz benchtops, brown floor, a hinged shower door and multi-coloured benchtops.
Design ideas for a large modern master bathroom in San Francisco with shaker cabinets, blue cabinets, a freestanding tub, an alcove shower, a one-piece toilet, multi-coloured tile, porcelain tile, white walls, cement tiles, an undermount sink, engineered quartz benchtops, brown floor, a hinged shower door and multi-coloured benchtops.
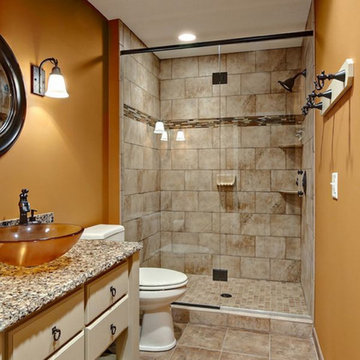
Small bathroom was remodel with a classic style in mind.
Design ideas for a small master bathroom in Chicago with recessed-panel cabinets, yellow cabinets, brown tile, ceramic tile, ceramic floors, marble benchtops, brown floor, multi-coloured benchtops, a single vanity and a built-in vanity.
Design ideas for a small master bathroom in Chicago with recessed-panel cabinets, yellow cabinets, brown tile, ceramic tile, ceramic floors, marble benchtops, brown floor, multi-coloured benchtops, a single vanity and a built-in vanity.
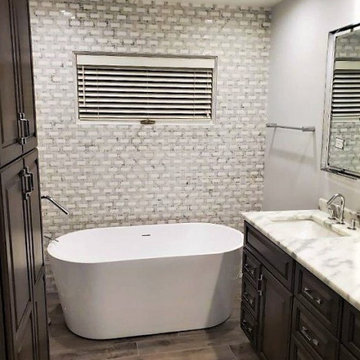
In this project the owner wanted to have a space for him and his wife to age into or be able to sell to anyone in any stage of their lives.
Inspiration for a mid-sized transitional master bathroom in Chicago with raised-panel cabinets, dark wood cabinets, a freestanding tub, a corner shower, a one-piece toilet, white tile, stone tile, white walls, wood-look tile, an undermount sink, engineered quartz benchtops, brown floor, a hinged shower door, multi-coloured benchtops, a shower seat, a double vanity, a built-in vanity and vaulted.
Inspiration for a mid-sized transitional master bathroom in Chicago with raised-panel cabinets, dark wood cabinets, a freestanding tub, a corner shower, a one-piece toilet, white tile, stone tile, white walls, wood-look tile, an undermount sink, engineered quartz benchtops, brown floor, a hinged shower door, multi-coloured benchtops, a shower seat, a double vanity, a built-in vanity and vaulted.
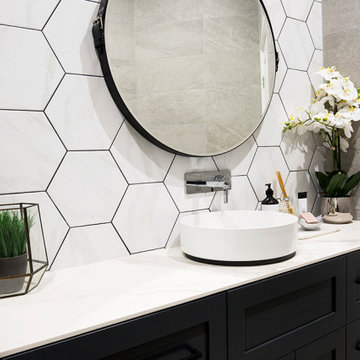
Photo of a large master bathroom in Sydney with shaker cabinets, black cabinets, a freestanding tub, a corner shower, black and white tile, ceramic tile, white walls, ceramic floors, a vessel sink, tile benchtops, brown floor, a hinged shower door and multi-coloured benchtops.

Mid-sized contemporary master bathroom in Sydney with flat-panel cabinets, light wood cabinets, an alcove shower, a one-piece toilet, multi-coloured tile, porcelain tile, porcelain floors, a drop-in sink, engineered quartz benchtops, brown floor, an open shower, multi-coloured benchtops, a niche, a double vanity and a floating vanity.
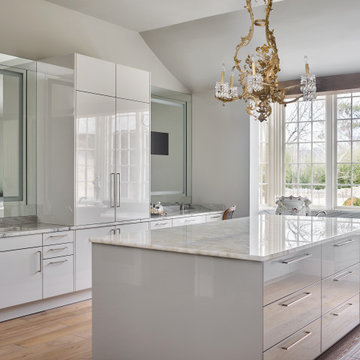
Most bathrooms would really benefit from an island in the center. The storage here replaces several pieces of furniture and store both clothes on his and hers sides, as well as towels, and accessories. Bathroom Designer Matthew Rao worked closely with both Interior Designer Gay Dyar Shorr and the clients themselves on materials and functional design.
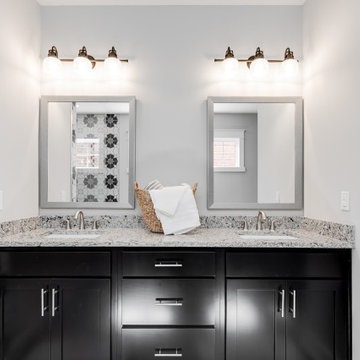
Gorgeous townhouse with stylish black windows, 10 ft. ceilings on the first floor, first-floor guest suite with full bath and 2-car dedicated parking off the alley. Dining area with wainscoting opens into kitchen featuring large, quartz island, soft-close cabinets and stainless steel appliances. Uniquely-located, white, porcelain farmhouse sink overlooks the family room, so you can converse while you clean up! Spacious family room sports linear, contemporary fireplace, built-in bookcases and upgraded wall trim. Drop zone at rear door (with keyless entry) leads out to stamped, concrete patio. Upstairs features 9 ft. ceilings, hall utility room set up for side-by-side washer and dryer, two, large secondary bedrooms with oversized closets and dual sinks in shared full bath. Owner’s suite, with crisp, white wainscoting, has three, oversized windows and two walk-in closets. Owner’s bath has double vanity and large walk-in shower with dual showerheads and floor-to-ceiling glass panel. Home also features attic storage and tankless water heater, as well as abundant recessed lighting and contemporary fixtures throughout.
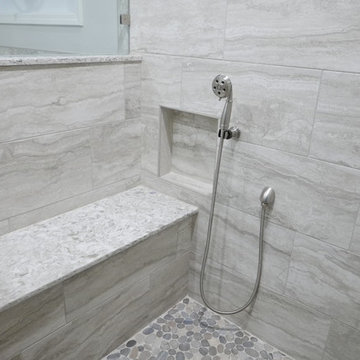
Delta Cassidy Collection hand-held shower mounted on a hook, American Olean Silver Velagio 12" x 24" porcelain wall tile with custom recess/niche, bench seat with Prestige 2CM quartz on the seat and knee-wall cap!
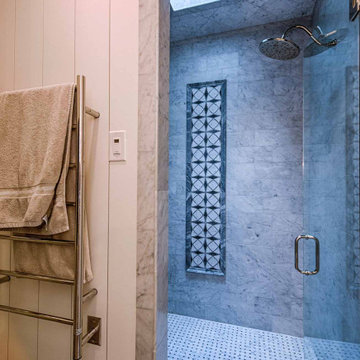
White oak floor and vanities, wainscoting, tub alcove, skylight in shower, Carrara marble countertops, shiplap walls and ceiling, basketweave shower tile, freestanding tub.
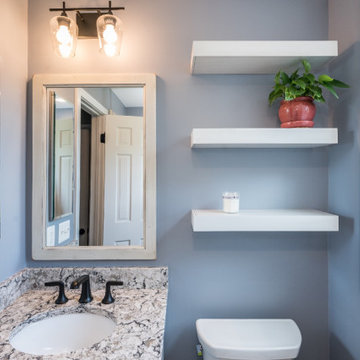
This cozy rustic bathroom remodel in Arlington, VA is a space to enjoy. The floating shelves along with farmhouse style vanity and mirror finish off the cozy space.
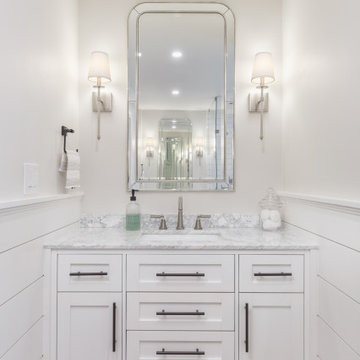
Inspiration for a large country master bathroom in Boston with shaker cabinets, white cabinets, a freestanding tub, a corner shower, a one-piece toilet, white tile, subway tile, grey walls, porcelain floors, an undermount sink, marble benchtops, brown floor, a hinged shower door, multi-coloured benchtops, an enclosed toilet, a single vanity, a freestanding vanity and planked wall panelling.
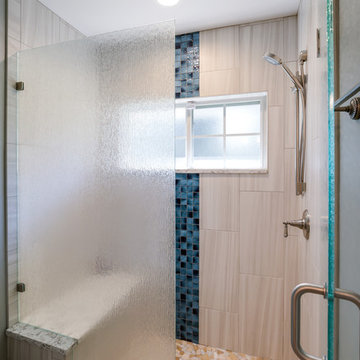
Mid-sized beach style 3/4 bathroom in Jacksonville with recessed-panel cabinets, white cabinets, a one-piece toilet, grey walls, a vessel sink, engineered quartz benchtops, brown floor and multi-coloured benchtops.
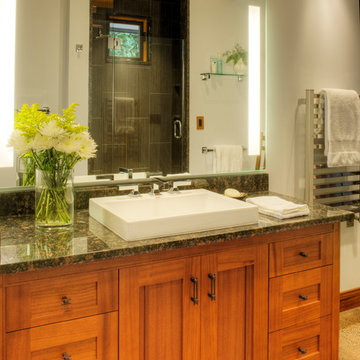
Crown Point Cabinetry
Inspiration for a large arts and crafts master bathroom in Phoenix with a vessel sink, recessed-panel cabinets, medium wood cabinets, granite benchtops, an alcove shower, a one-piece toilet, concrete floors, brown tile, grey walls, brown floor, a hinged shower door and multi-coloured benchtops.
Inspiration for a large arts and crafts master bathroom in Phoenix with a vessel sink, recessed-panel cabinets, medium wood cabinets, granite benchtops, an alcove shower, a one-piece toilet, concrete floors, brown tile, grey walls, brown floor, a hinged shower door and multi-coloured benchtops.
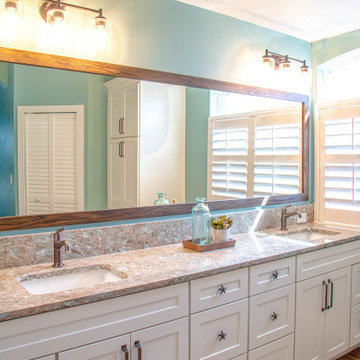
Flooring: Luxury Vinyl Plank - Luxwood - Color: Driftwood Grey
Shower Walls: Bedrosians - Donna Sand
Shower Floor: Stone Mosaics - Shaved Green & White
Cabinet: Pivot - Door Style: Shaker - Color: White
Countertop: Cambria - Kelvingrove
Hardware: Tob Knobs - Channing Pulls
Atlas - Starfish Knob - Color: Pewter
Designer: Noelle Garrison
Installation: J&J Carpet One Floor and Home
Photography: Trish Figari, LLC
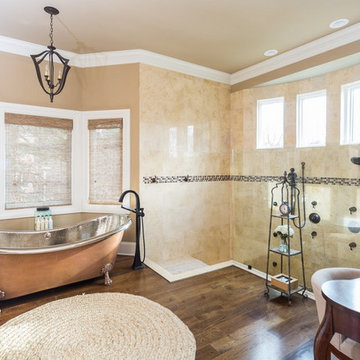
Marble and hardwood combine to make this elegant Master Bathroom a show stopper! The open glass-fronted step down shower with multiple jets is simply a bonus
Bathroom Design Ideas with Brown Floor and Multi-Coloured Benchtops
7