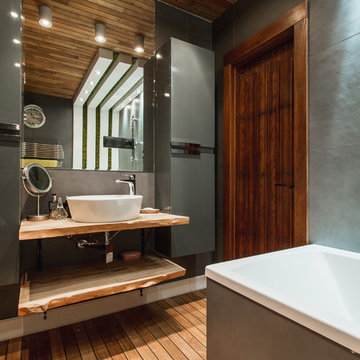Bathroom Design Ideas with Open Cabinets and Brown Floor
Refine by:
Budget
Sort by:Popular Today
1 - 20 of 1,318 photos
Item 1 of 3

Design ideas for a transitional master bathroom in Sydney with open cabinets, white cabinets, a freestanding tub, an alcove shower, a two-piece toilet, white tile, marble, white walls, medium hardwood floors, a trough sink, marble benchtops, brown floor, a hinged shower door, white benchtops, an enclosed toilet, a double vanity and a floating vanity.
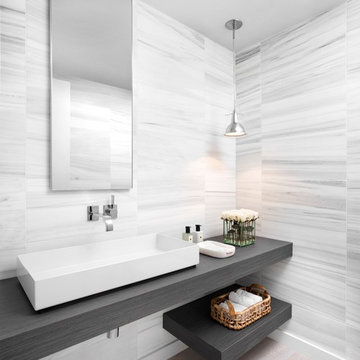
Mid-sized contemporary master bathroom in Miami with open cabinets, gray tile, white tile, light hardwood floors, a vessel sink, grey cabinets, stone tile, grey walls, wood benchtops and brown floor.
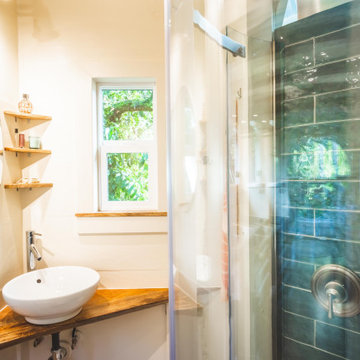
This tiny home has a very unique and spacious bathroom. This tiny home has utilized space-saving design and put the bathroom vanity in the corner of the bathroom. Natural light in addition to track lighting makes this vanity perfect for getting ready in the morning. Triangle corner shelves give an added space for personal items to keep from cluttering the wood counter.
This contemporary, costal Tiny Home features a bathroom with a shower built out over the tongue of the trailer it sits on saving space and creating space in the bathroom. This shower has it's own clear roofing giving the shower a skylight. This allows tons of light to shine in on the beautiful blue tiles that shape this corner shower. Stainless steel planters hold ferns giving the shower an outdoor feel. With sunlight, plants, and a rain shower head above the shower, it is just like an outdoor shower only with more convenience and privacy. The curved glass shower door gives the whole tiny home bathroom a bigger feel while letting light shine through to the rest of the bathroom. The blue tile shower has niches; built-in shower shelves to save space making your shower experience even better. The frosted glass pocket door also allows light to shine through.
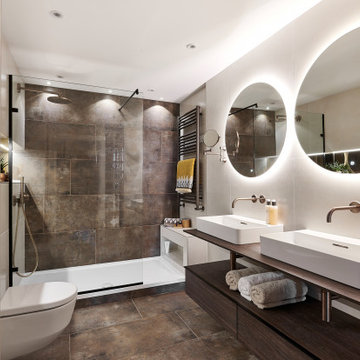
This is an example of a mid-sized contemporary master bathroom in Cardiff with open cabinets, dark wood cabinets, an open shower, a wall-mount toilet, brown tile, porcelain tile, beige walls, porcelain floors, brown floor, an open shower and a double vanity.
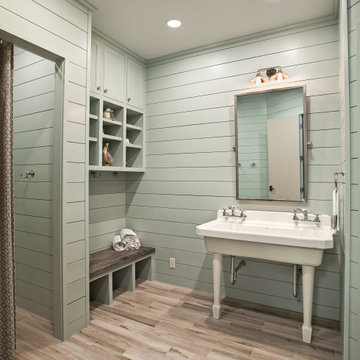
Pool bath clad in painted ship-lap siding with separate water closet, changing space, and storage room for cushions & pool floats.
Large transitional bathroom in Houston with open cabinets, white cabinets, a two-piece toilet, blue walls, porcelain floors, a console sink and brown floor.
Large transitional bathroom in Houston with open cabinets, white cabinets, a two-piece toilet, blue walls, porcelain floors, a console sink and brown floor.
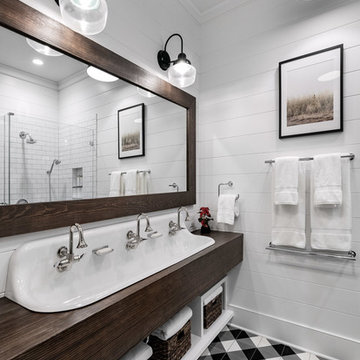
Farmhouse bathroom with three faucets and an open vanity for extra storage.
Photographer: Rob Karosis
Photo of a large country 3/4 bathroom in New York with open cabinets, dark wood cabinets, a corner tub, an open shower, white tile, subway tile, white walls, ceramic floors, a drop-in sink, wood benchtops, brown floor, an open shower and brown benchtops.
Photo of a large country 3/4 bathroom in New York with open cabinets, dark wood cabinets, a corner tub, an open shower, white tile, subway tile, white walls, ceramic floors, a drop-in sink, wood benchtops, brown floor, an open shower and brown benchtops.
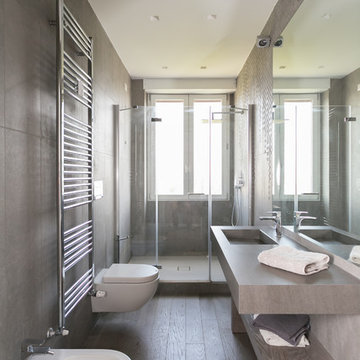
Bagno con pavimento in parquet e rivestimenti a tutta altezza in gress con decori in 3D, faretti incassati rasati a gesso.
Inspiration for a mid-sized contemporary 3/4 bathroom in Milan with open cabinets, an alcove shower, gray tile, grey walls, an integrated sink, a hinged shower door, grey cabinets, a wall-mount toilet, dark hardwood floors and brown floor.
Inspiration for a mid-sized contemporary 3/4 bathroom in Milan with open cabinets, an alcove shower, gray tile, grey walls, an integrated sink, a hinged shower door, grey cabinets, a wall-mount toilet, dark hardwood floors and brown floor.
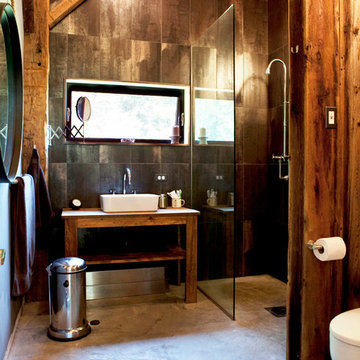
The goal of this project was to build a house that would be energy efficient using materials that were both economical and environmentally conscious. Due to the extremely cold winter weather conditions in the Catskills, insulating the house was a primary concern. The main structure of the house is a timber frame from an nineteenth century barn that has been restored and raised on this new site. The entirety of this frame has then been wrapped in SIPs (structural insulated panels), both walls and the roof. The house is slab on grade, insulated from below. The concrete slab was poured with a radiant heating system inside and the top of the slab was polished and left exposed as the flooring surface. Fiberglass windows with an extremely high R-value were chosen for their green properties. Care was also taken during construction to make all of the joints between the SIPs panels and around window and door openings as airtight as possible. The fact that the house is so airtight along with the high overall insulatory value achieved from the insulated slab, SIPs panels, and windows make the house very energy efficient. The house utilizes an air exchanger, a device that brings fresh air in from outside without loosing heat and circulates the air within the house to move warmer air down from the second floor. Other green materials in the home include reclaimed barn wood used for the floor and ceiling of the second floor, reclaimed wood stairs and bathroom vanity, and an on-demand hot water/boiler system. The exterior of the house is clad in black corrugated aluminum with an aluminum standing seam roof. Because of the extremely cold winter temperatures windows are used discerningly, the three largest windows are on the first floor providing the main living areas with a majestic view of the Catskill mountains.
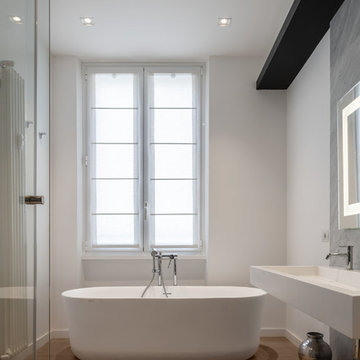
Il bagno padronale è dotato di doccia e vasca free-standing.
| Foto di Filippo Vinardi |
This is an example of a mid-sized contemporary master bathroom in Rome with open cabinets, a freestanding tub, gray tile, stone slab, white walls, a wall-mount sink, solid surface benchtops, white benchtops and brown floor.
This is an example of a mid-sized contemporary master bathroom in Rome with open cabinets, a freestanding tub, gray tile, stone slab, white walls, a wall-mount sink, solid surface benchtops, white benchtops and brown floor.
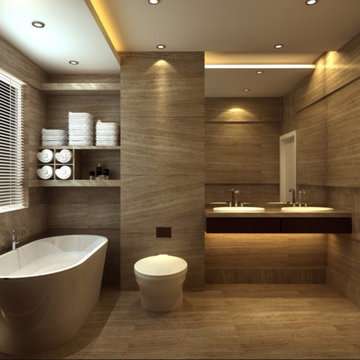
Bathroom Remodeling in Sherman Oaks
This is an example of a mid-sized modern master bathroom in Los Angeles with a freestanding tub, a one-piece toilet, a drop-in sink, solid surface benchtops, open cabinets, brown cabinets, beige tile, brown tile, travertine, brown walls, travertine floors and brown floor.
This is an example of a mid-sized modern master bathroom in Los Angeles with a freestanding tub, a one-piece toilet, a drop-in sink, solid surface benchtops, open cabinets, brown cabinets, beige tile, brown tile, travertine, brown walls, travertine floors and brown floor.
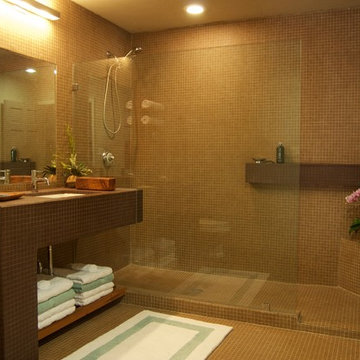
Photo of a small modern 3/4 bathroom in Houston with an open shower, brown tile, ceramic floors, an undermount sink, tile benchtops, open cabinets, brown cabinets, a one-piece toilet, ceramic tile, brown walls, brown benchtops, brown floor and an open shower.
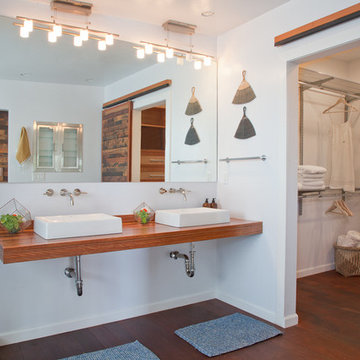
Photo of a large midcentury master bathroom in Los Angeles with white walls, medium hardwood floors, a vessel sink, open cabinets, wood benchtops and brown floor.
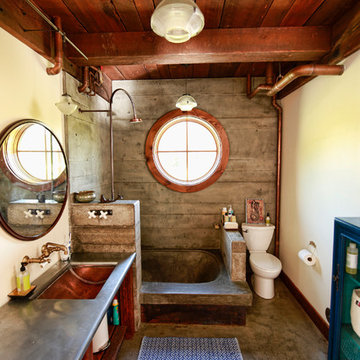
Inspiration for a mid-sized industrial 3/4 bathroom in Other with open cabinets, medium wood cabinets, an open shower, a two-piece toilet, yellow walls, an undermount sink, a drop-in tub, concrete floors, stainless steel benchtops, an open shower, porcelain tile, brown floor and grey benchtops.
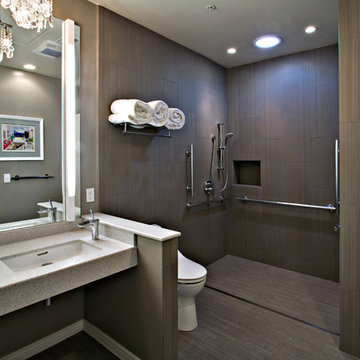
In the Phoenix or Scottsdale metro areas? Call or email now for your free consultation: 480-443-9100 gcarlson@carlsonhomesscottsdale.com
Interior design: Cyndi Rosenstein
Photo: Pam Singleton
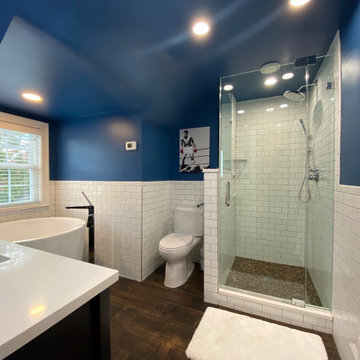
Photo of a mid-sized transitional kids bathroom in New York with open cabinets, brown cabinets, a freestanding tub, a corner shower, a two-piece toilet, white tile, ceramic tile, blue walls, porcelain floors, an undermount sink, engineered quartz benchtops, brown floor, a hinged shower door and white benchtops.
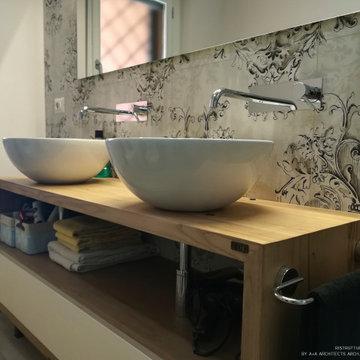
Bagno padronale con, parete lavabo e doccia con rivestimento in gres porcellanato effetto carta da parati, lato wc e bidet rivestimento in gres porcellanato bianco e nero, ampio box doccia, mobile lavabo su misura in legno massello, con doppia ciotola e rubinetteria a parete.
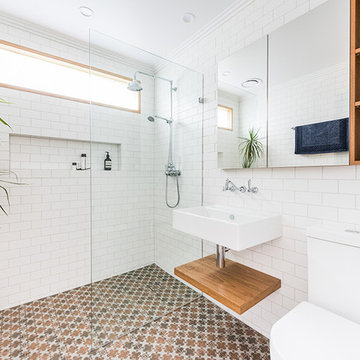
May Photography
Mid-sized contemporary 3/4 wet room bathroom in Melbourne with open cabinets, medium wood cabinets, a one-piece toilet, white tile, porcelain tile, white walls, porcelain floors, a wall-mount sink, brown floor and an open shower.
Mid-sized contemporary 3/4 wet room bathroom in Melbourne with open cabinets, medium wood cabinets, a one-piece toilet, white tile, porcelain tile, white walls, porcelain floors, a wall-mount sink, brown floor and an open shower.
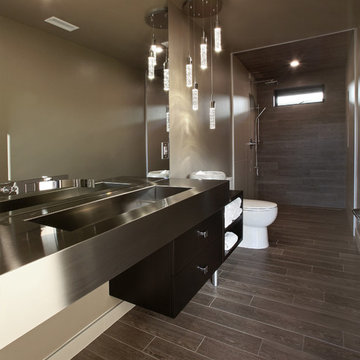
Photography by Aidin Mariscal
Design ideas for a large modern 3/4 bathroom in Orange County with open cabinets, dark wood cabinets, a curbless shower, a two-piece toilet, gray tile, porcelain tile, beige walls, porcelain floors, an integrated sink, stainless steel benchtops, brown floor and an open shower.
Design ideas for a large modern 3/4 bathroom in Orange County with open cabinets, dark wood cabinets, a curbless shower, a two-piece toilet, gray tile, porcelain tile, beige walls, porcelain floors, an integrated sink, stainless steel benchtops, brown floor and an open shower.

Transitional master bathroom in Sydney with open cabinets, white cabinets, a freestanding tub, an alcove shower, a two-piece toilet, white tile, marble, white walls, medium hardwood floors, a trough sink, marble benchtops, brown floor, a hinged shower door, white benchtops, an enclosed toilet, a double vanity and a floating vanity.
Bathroom Design Ideas with Open Cabinets and Brown Floor
1
