Bathroom Design Ideas with Open Cabinets and Brown Floor
Refine by:
Budget
Sort by:Popular Today
121 - 140 of 1,318 photos
Item 1 of 3
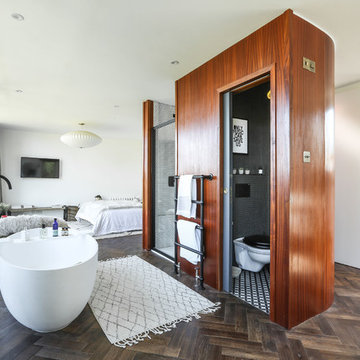
Photography by Alex Maguire Photography
This house had been re built over the past 12 years. We were asked to redesign the attic to create a new master bedroom with a bathroom and a walk in wardrobe.
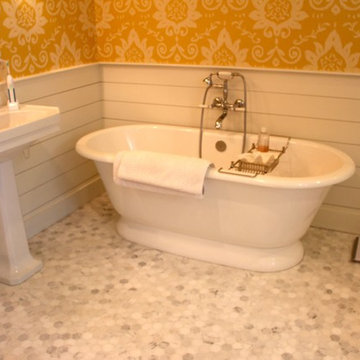
Design ideas for a mid-sized country master bathroom in Other with open cabinets, a freestanding tub, a corner shower, a two-piece toilet, yellow walls, ceramic floors, a pedestal sink, brown floor and a hinged shower door.
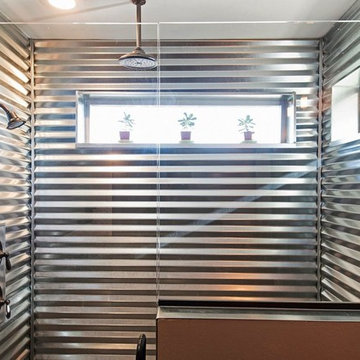
Mid-sized country master bathroom in Salt Lake City with open cabinets, distressed cabinets, an alcove shower, gray tile, metal tile, grey walls, ceramic floors, an undermount sink, concrete benchtops, brown floor and a hinged shower door.
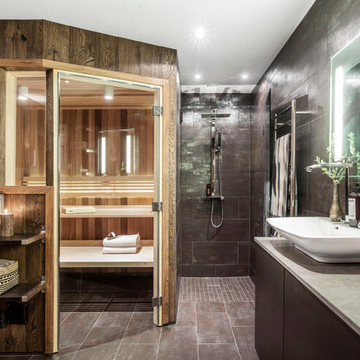
Anders Bergstedt
This is an example of an expansive contemporary master bathroom in Gothenburg with open cabinets, concrete benchtops, gray tile, an open shower, grey walls, a vessel sink, brown floor and an open shower.
This is an example of an expansive contemporary master bathroom in Gothenburg with open cabinets, concrete benchtops, gray tile, an open shower, grey walls, a vessel sink, brown floor and an open shower.
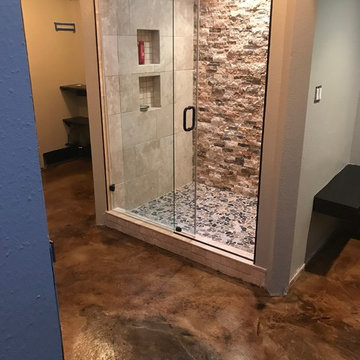
Photo of a mid-sized modern master bathroom in Albuquerque with open cabinets, dark wood cabinets, an alcove shower, beige tile, stone tile, beige walls, concrete floors, wood benchtops, brown floor, a sliding shower screen and brown benchtops.
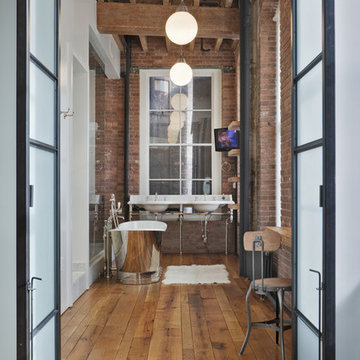
Photography by Eduard Hueber / archphoto
North and south exposures in this 3000 square foot loft in Tribeca allowed us to line the south facing wall with two guest bedrooms and a 900 sf master suite. The trapezoid shaped plan creates an exaggerated perspective as one looks through the main living space space to the kitchen. The ceilings and columns are stripped to bring the industrial space back to its most elemental state. The blackened steel canopy and blackened steel doors were designed to complement the raw wood and wrought iron columns of the stripped space. Salvaged materials such as reclaimed barn wood for the counters and reclaimed marble slabs in the master bathroom were used to enhance the industrial feel of the space.
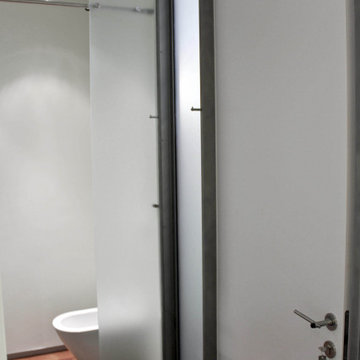
Cabina doccia vetro/inox con porta scorrevole, piano in lavagna.
Small contemporary 3/4 bathroom in Other with open cabinets, white cabinets, a curbless shower, a two-piece toilet, white tile, metal tile, white walls, medium hardwood floors, a vessel sink, marble benchtops, brown floor, a sliding shower screen, white benchtops, a laundry, a double vanity and a freestanding vanity.
Small contemporary 3/4 bathroom in Other with open cabinets, white cabinets, a curbless shower, a two-piece toilet, white tile, metal tile, white walls, medium hardwood floors, a vessel sink, marble benchtops, brown floor, a sliding shower screen, white benchtops, a laundry, a double vanity and a freestanding vanity.
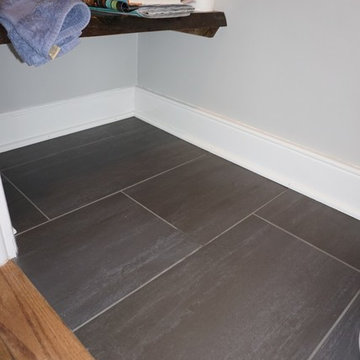
This is an example of a small traditional 3/4 bathroom in Philadelphia with open cabinets, medium wood cabinets, a two-piece toilet, beige tile, brown tile, matchstick tile, grey walls, ceramic floors, wood benchtops, a wall-mount sink and brown floor.
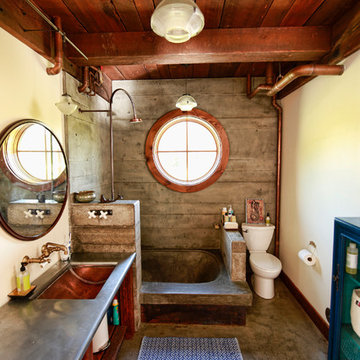
Inspiration for a mid-sized industrial 3/4 bathroom in Other with open cabinets, medium wood cabinets, an open shower, a two-piece toilet, yellow walls, an undermount sink, a drop-in tub, concrete floors, stainless steel benchtops, an open shower, porcelain tile, brown floor and grey benchtops.
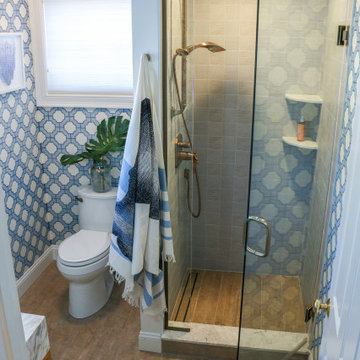
Bathroom renovation-
We gutted this guest bath and replaced all of the plumbing fixtures, flooring, mirror and installed gorgeous hand painted grass cloth on the walls.
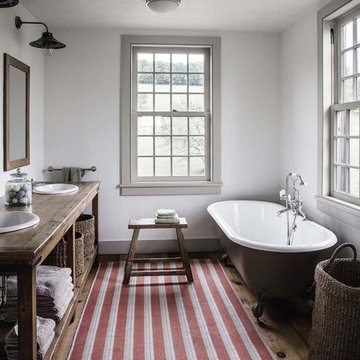
Inspiration for a country bathroom in New York with open cabinets, brown cabinets, a claw-foot tub, white walls, medium hardwood floors, a drop-in sink, wood benchtops, brown floor and brown benchtops.
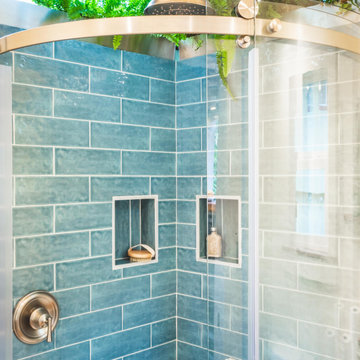
This tiny home has a very unique and spacious bathroom with an indoor shower that feels like an outdoor shower. The triangular cut mango slab with the vessel sink conserves space while looking sleek and elegant, and the shower has not been stuck in a corner but instead is constructed as a whole new corner to the room! Yes, this bathroom has five right angles. Sunlight from the sunroof above fills the whole room. A curved glass shower door, as well as a frosted glass bathroom door, allows natural light to pass from one room to another. Ferns grow happily in the moisture and light from the shower.
This contemporary, costal Tiny Home features a bathroom with a shower built out over the tongue of the trailer it sits on saving space and creating space in the bathroom. This shower has it's own clear roofing giving the shower a skylight. This allows tons of light to shine in on the beautiful blue tiles that shape this corner shower. Stainless steel planters hold ferns giving the shower an outdoor feel. With sunlight, plants, and a rain shower head above the shower, it is just like an outdoor shower only with more convenience and privacy. The curved glass shower door gives the whole tiny home bathroom a bigger feel while letting light shine through to the rest of the bathroom. The blue tile shower has niches; built-in shower shelves to save space making your shower experience even better. The frosted glass pocket door also allows light to shine through.
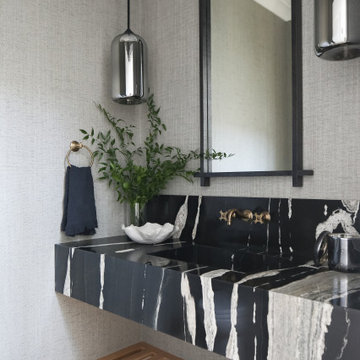
Mid-sized transitional bathroom in Orange County with open cabinets, light wood cabinets, medium hardwood floors, an integrated sink, marble benchtops, black benchtops, grey walls and brown floor.
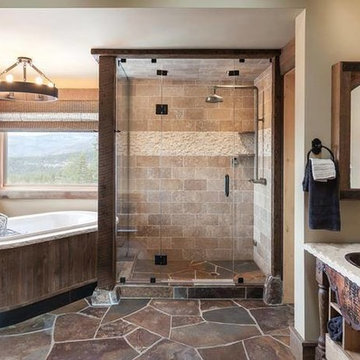
Mid-sized mediterranean 3/4 bathroom in Los Angeles with open cabinets, dark wood cabinets, a freestanding tub, a corner shower, beige tile, ceramic tile, beige walls, slate floors, a drop-in sink, limestone benchtops, brown floor and a hinged shower door.
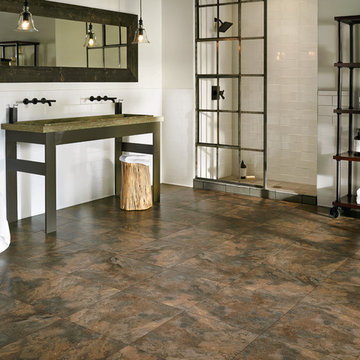
This is an example of a mid-sized country master bathroom in Other with open cabinets, an open shower, subway tile, grey walls, porcelain floors, a trough sink, wood benchtops, brown floor and an open shower.
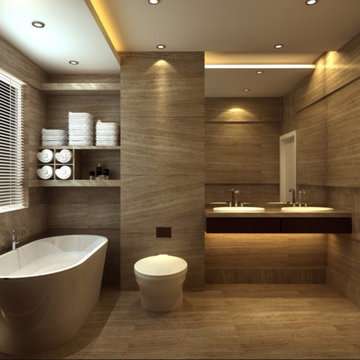
Bathroom Remodeling in Sherman Oaks
This is an example of a mid-sized modern master bathroom in Los Angeles with a freestanding tub, a one-piece toilet, a drop-in sink, solid surface benchtops, open cabinets, brown cabinets, beige tile, brown tile, travertine, brown walls, travertine floors and brown floor.
This is an example of a mid-sized modern master bathroom in Los Angeles with a freestanding tub, a one-piece toilet, a drop-in sink, solid surface benchtops, open cabinets, brown cabinets, beige tile, brown tile, travertine, brown walls, travertine floors and brown floor.
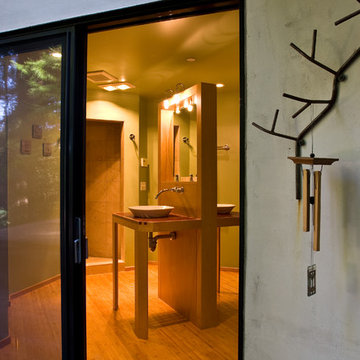
This is an example of a mid-sized country 3/4 bathroom in San Francisco with open cabinets, brown cabinets, a one-piece toilet, porcelain tile, green walls, bamboo floors, a vessel sink, wood benchtops, brown floor and brown benchtops.
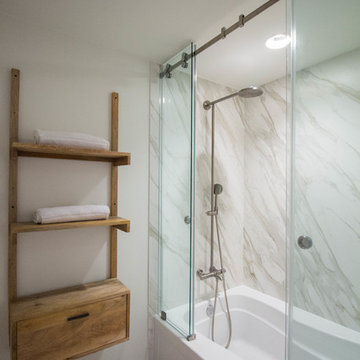
Shower installed with Neolith in Calacatta Gold
Photographer: Vicky Nguyen
Inspiration for a mid-sized modern master bathroom in Austin with open cabinets, medium wood cabinets, an alcove tub, a shower/bathtub combo, white tile, stone slab, white walls, laminate floors, brown floor and a sliding shower screen.
Inspiration for a mid-sized modern master bathroom in Austin with open cabinets, medium wood cabinets, an alcove tub, a shower/bathtub combo, white tile, stone slab, white walls, laminate floors, brown floor and a sliding shower screen.
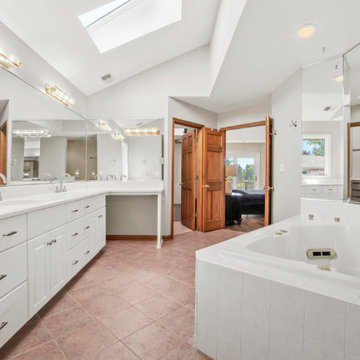
Inspiration for a large transitional master bathroom in Chicago with open cabinets, white cabinets, a corner tub, an alcove shower, a one-piece toilet, white tile, ceramic tile, white walls, ceramic floors, a drop-in sink, onyx benchtops, brown floor, an open shower, white benchtops, a niche, a double vanity, a freestanding vanity, vaulted and decorative wall panelling.
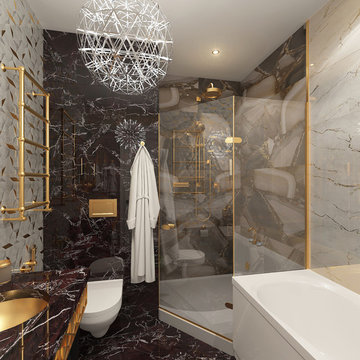
Photo of a mid-sized transitional 3/4 bathroom in Moscow with open cabinets, brown cabinets, a corner shower, a wall-mount toilet, multi-coloured tile, marble, multi-coloured walls, marble floors, marble benchtops, brown floor, a hinged shower door, brown benchtops, an alcove tub and a console sink.
Bathroom Design Ideas with Open Cabinets and Brown Floor
7