Bathroom Design Ideas with Open Cabinets and Brown Floor
Refine by:
Budget
Sort by:Popular Today
61 - 80 of 1,318 photos
Item 1 of 3
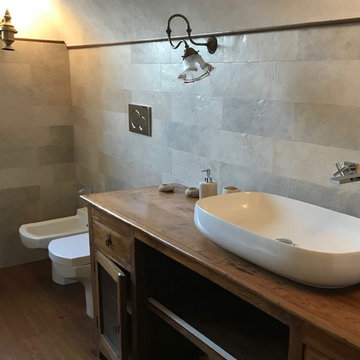
mobile bagno di recupero vintage
Small country master bathroom in Other with open cabinets, distressed cabinets, an alcove tub, a double shower, a one-piece toilet, beige tile, porcelain tile, beige walls, medium hardwood floors, a vessel sink, wood benchtops, brown floor, a hinged shower door and brown benchtops.
Small country master bathroom in Other with open cabinets, distressed cabinets, an alcove tub, a double shower, a one-piece toilet, beige tile, porcelain tile, beige walls, medium hardwood floors, a vessel sink, wood benchtops, brown floor, a hinged shower door and brown benchtops.
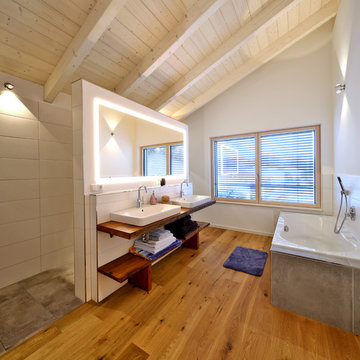
Nixdorf Fotografie
This is an example of a mid-sized country master wet room bathroom in Munich with open cabinets, a drop-in tub, gray tile, a vessel sink, wood benchtops, an open shower, brown benchtops, white walls, medium hardwood floors, brown floor and dark wood cabinets.
This is an example of a mid-sized country master wet room bathroom in Munich with open cabinets, a drop-in tub, gray tile, a vessel sink, wood benchtops, an open shower, brown benchtops, white walls, medium hardwood floors, brown floor and dark wood cabinets.
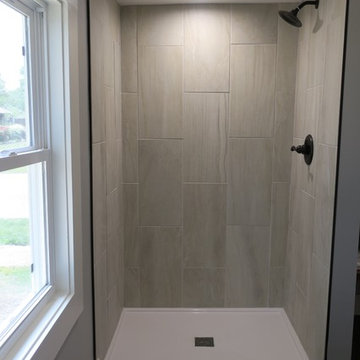
Cabinets made from the floor joist that had to be removed earlier in the project from this 1800"s bungalow.
Inspiration for a country bathroom in Indianapolis with open cabinets, medium wood cabinets, grey walls, dark hardwood floors, a vessel sink, wood benchtops and brown floor.
Inspiration for a country bathroom in Indianapolis with open cabinets, medium wood cabinets, grey walls, dark hardwood floors, a vessel sink, wood benchtops and brown floor.
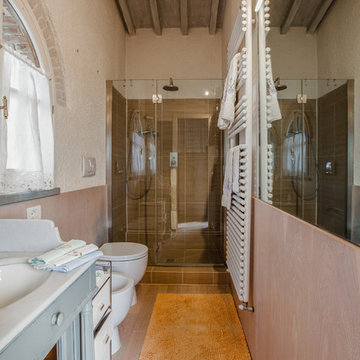
Inspiration for a mid-sized mediterranean 3/4 bathroom in Florence with open cabinets, an alcove shower, beige walls, blue cabinets, a bidet, brown tile, light hardwood floors, an undermount sink, brown floor and a hinged shower door.
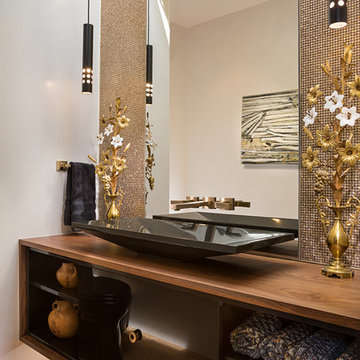
Design ideas for an asian bathroom in Albuquerque with open cabinets, medium wood cabinets, yellow tile, white walls, light hardwood floors, a vessel sink, wood benchtops and brown floor.
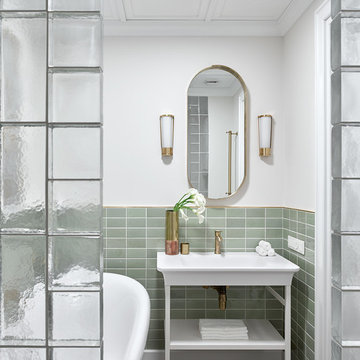
Сергей Ананьев
This is an example of a transitional master bathroom in Moscow with open cabinets, a claw-foot tub, green tile, white walls, a console sink and brown floor.
This is an example of a transitional master bathroom in Moscow with open cabinets, a claw-foot tub, green tile, white walls, a console sink and brown floor.
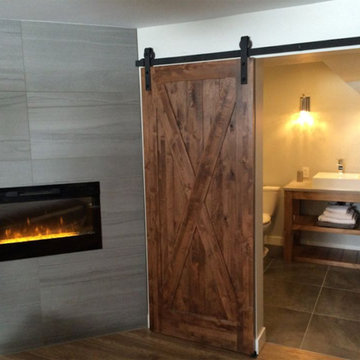
Mid-sized industrial master wet room bathroom in Other with open cabinets, medium wood cabinets, a two-piece toilet, white walls, ceramic floors, a vessel sink, wood benchtops and brown floor.
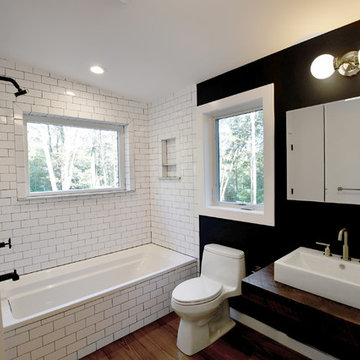
Modern black and white bathroom with graphic style white subway tile and dark grout. Black accent wall with squared edged, angular fixtures. Clean lines, high contrast. Wood slab vanity with bright white sink.
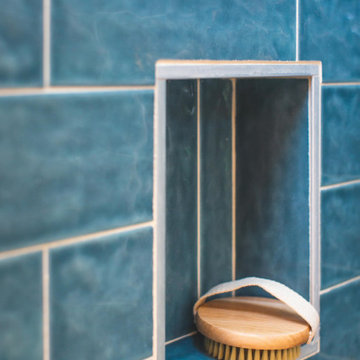
This tiny home has a very unique and spacious bathroom with an indoor shower that feels like an outdoor shower. The triangular cut mango slab with the vessel sink conserves space while looking sleek and elegant, and the shower has not been stuck in a corner but instead is constructed as a whole new corner to the room! Yes, this bathroom has five right angles. Sunlight from the sunroof above fills the whole room. A curved glass shower door, as well as a frosted glass bathroom door, allows natural light to pass from one room to another. Ferns grow happily in the moisture and light from the shower.
This contemporary, costal Tiny Home features a bathroom with a shower built out over the tongue of the trailer it sits on saving space and creating space in the bathroom. This shower has it's own clear roofing giving the shower a skylight. This allows tons of light to shine in on the beautiful blue tiles that shape this corner shower. Stainless steel planters hold ferns giving the shower an outdoor feel. With sunlight, plants, and a rain shower head above the shower, it is just like an outdoor shower only with more convenience and privacy. The curved glass shower door gives the whole tiny home bathroom a bigger feel while letting light shine through to the rest of the bathroom. The blue tile shower has niches; built-in shower shelves to save space making your shower experience even better. The frosted glass pocket door also allows light to shine through.
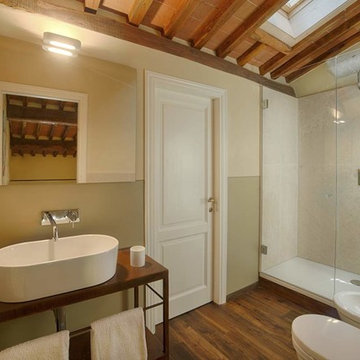
Chianti B&B Design is a story of metamorphosis, of the respectful transformation of a rural stone building, a few metres from the village of Vitignano, into a modern, design haven, perfect for savouring Tuscan hospitality while enjoying all of the modern comforts. Thanks to the architectural marriage of transparency, suspension and light and to the pastel colour palette chosen for the furnishings, the stars of the space are the Terre Senesi and their history, which intrigue visitors from the outdoors in, offering up unique experiences.
Located on an ancient Roman road, the ‘Cassia Adrianea’, the building that hosts this Tuscan B&B is the old farmhouse of a private villa dating to the year 1000. Arriving at the courtyard, surrounded by the green Tuscan countryside, you access the bed and breakfast through a short private external stair. Entering the space, you are welcomed directly into a spacious living room with a natural steel and transparent glass loft above it. The modern furnishings, like the Air sofa suspended on glass legs and the 36e8 compositions on the walls, dialogue through contrast with the typical structural elements of the building, like Tuscan travertine and old beams, creating a sense of being suspended in time.
The first floor also hosts a kitchen where a large old oak Air table looks out onto the renowned Chianti vineyards and the village of Vitignano, complete with a medieval tower. Even the simple act of enjoying breakfast in this space is special.
The bedrooms, two on the ground floor and one on the upper floor, also look out onto the Siena countryside which, thanks to the suspended beds and the colours chosen for the interiors, enters through the windows and takes centre stage. The Quercia room is on the ground floor, as is the Olivo room, which is wonderfully flooded with light in the middle of the day. The Cipresso room is on the upper floor, and its furnishings are green like the distinctive Tuscan tree it’s named after.
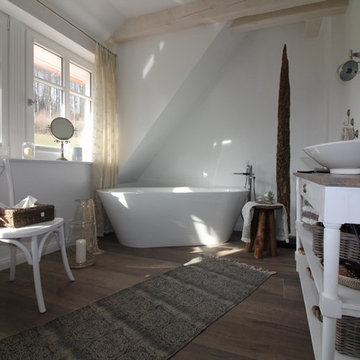
Badezimmer in Fachwerkhaus im Landhausstil mit toller Aussicht in die Natur,
mit freistehender Badewanne und Aufsatzwaschtisch, Boden aus Fliesen in Holzoptik, ohne Wandfliesen
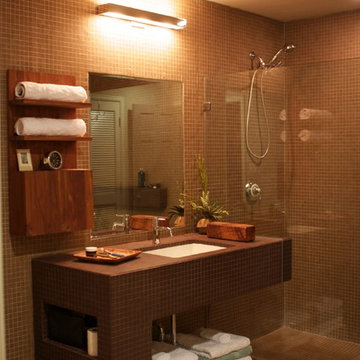
Photo of a small modern 3/4 bathroom in Houston with an open shower, brown tile, ceramic floors, an undermount sink, tile benchtops, open cabinets, brown cabinets, a one-piece toilet, ceramic tile, brown walls, brown floor, an open shower and brown benchtops.
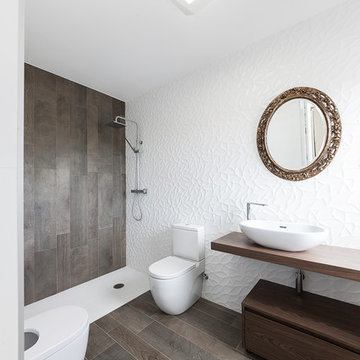
Photo of a contemporary 3/4 bathroom in Other with open cabinets, dark wood cabinets, a curbless shower, white tile, white walls, porcelain floors, a vessel sink, wood benchtops, brown floor and an open shower.
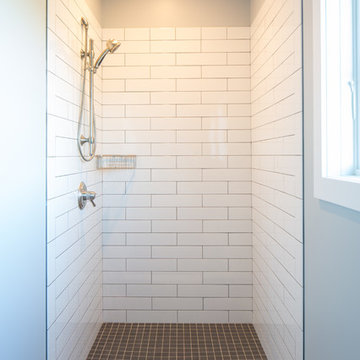
This is an example of a mid-sized country master bathroom in Detroit with open cabinets, brown cabinets, a claw-foot tub, a corner shower, a two-piece toilet, white tile, subway tile, grey walls, dark hardwood floors, a wall-mount sink, wood benchtops, brown floor, a hinged shower door and brown benchtops.
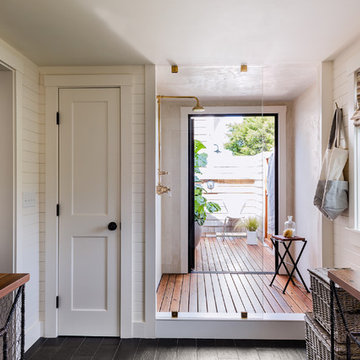
Photo Credit: Michael J Lee
Inspiration for a large country master bathroom in Boston with open cabinets, an open shower, white tile, white walls, dark hardwood floors, a vessel sink, wood benchtops, brown floor and an open shower.
Inspiration for a large country master bathroom in Boston with open cabinets, an open shower, white tile, white walls, dark hardwood floors, a vessel sink, wood benchtops, brown floor and an open shower.
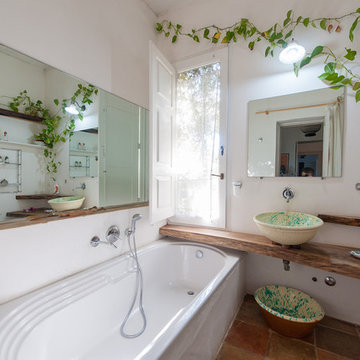
Foto © Flavio Massari
Inspiration for a mediterranean master bathroom in Bari with open cabinets, a drop-in tub, orange tile, brown tile, terra-cotta tile, white walls, terra-cotta floors, a vessel sink, wood benchtops, brown floor and brown benchtops.
Inspiration for a mediterranean master bathroom in Bari with open cabinets, a drop-in tub, orange tile, brown tile, terra-cotta tile, white walls, terra-cotta floors, a vessel sink, wood benchtops, brown floor and brown benchtops.

Opulent Moroccan style bathroom with bespoke oak vanity, resin white stone sink, resin white stone Japanese soaking bath with wetroom shower, vaulted ceiling with exposed roof trusses, feature LED strip lighting wall lights and pendant lights, nickel accessories and Moroccan splashback tiles.
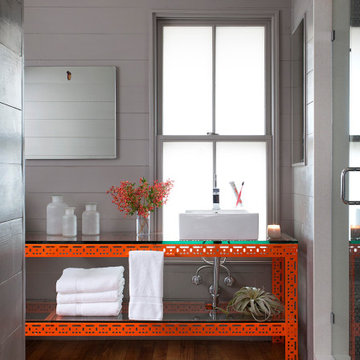
Inspiration for an eclectic bathroom in Austin with open cabinets, orange cabinets, an alcove shower, grey walls, medium hardwood floors, a vessel sink, glass benchtops, brown floor, a hinged shower door, a freestanding vanity and planked wall panelling.
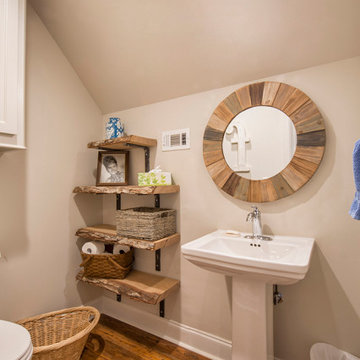
This is a cabin in the woods off the beaten path in rural Mississippi. It's owner has a refined, rustic style that appears throughout the home. The porches, many windows, great storage, open concept, tall ceilings, upscale finishes and comfortable yet stylish furnishings all contribute to the heightened livability of this space. It's just perfect for it's owner to get away from everything and relax in her own, custom tailored space.
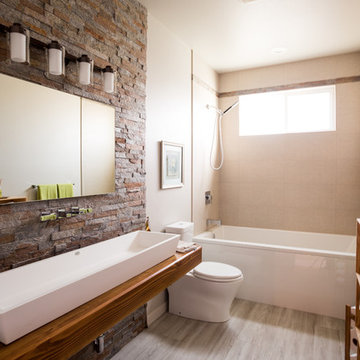
This is an example of a mid-sized contemporary kids bathroom in Seattle with open cabinets, brown cabinets, an alcove tub, a shower/bathtub combo, a one-piece toilet, beige tile, porcelain tile, beige walls, porcelain floors, a trough sink, wood benchtops, brown floor, a shower curtain and brown benchtops.
Bathroom Design Ideas with Open Cabinets and Brown Floor
4