Bathroom Design Ideas with Brown Tile and a Double Vanity
Refine by:
Budget
Sort by:Popular Today
21 - 40 of 1,322 photos
Item 1 of 3
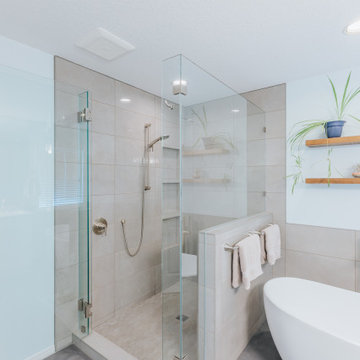
A stunning primary bathroom, complete with a beautiful new tub, new luxury vinyl flooring, and custom tile shower.
Large contemporary master bathroom in Portland with shaker cabinets, white cabinets, a freestanding tub, a curbless shower, brown tile, porcelain tile, blue walls, vinyl floors, quartzite benchtops, grey floor, a hinged shower door, white benchtops, a niche, a double vanity and a built-in vanity.
Large contemporary master bathroom in Portland with shaker cabinets, white cabinets, a freestanding tub, a curbless shower, brown tile, porcelain tile, blue walls, vinyl floors, quartzite benchtops, grey floor, a hinged shower door, white benchtops, a niche, a double vanity and a built-in vanity.

The shower back accent tile is from Arizona tile Reverie Series complimented with Arizona Tile Shibusa on the side walls.
This is an example of a large eclectic kids bathroom in Portland with raised-panel cabinets, green cabinets, an alcove shower, a one-piece toilet, brown tile, ceramic tile, white walls, porcelain floors, a drop-in sink, tile benchtops, multi-coloured floor, a hinged shower door, beige benchtops, an enclosed toilet, a double vanity, a built-in vanity and wood walls.
This is an example of a large eclectic kids bathroom in Portland with raised-panel cabinets, green cabinets, an alcove shower, a one-piece toilet, brown tile, ceramic tile, white walls, porcelain floors, a drop-in sink, tile benchtops, multi-coloured floor, a hinged shower door, beige benchtops, an enclosed toilet, a double vanity, a built-in vanity and wood walls.
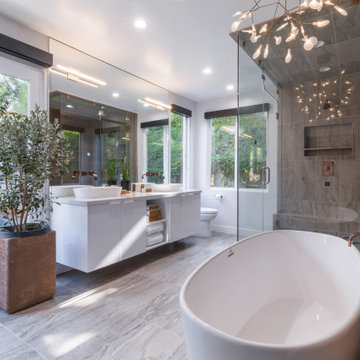
This timeless contemporary guest/pool bathroom was designed for a family that loves to entertain. This family hosts all holiday parties. They wanted the bathroom to be easy to access from inside and outside to the pool area for their guests. In this space, you will also see the kitchen/dining room. This space has all natural finishes to compliment the pool area it's connected to. Bringing the outside, inside.
JL Interiors is a LA-based creative/diverse firm that specializes in residential interiors. JL Interiors empowers homeowners to design their dream home that they can be proud of! The design isn’t just about making things beautiful; it’s also about making things work beautifully. Contact us for a free consultation Hello@JLinteriors.design _ 310.390.6849_ www.JLinteriors.design
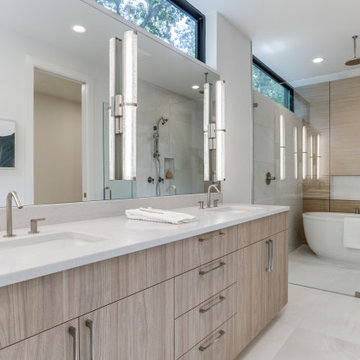
Large contemporary master wet room bathroom in Atlanta with flat-panel cabinets, light wood cabinets, a freestanding tub, white walls, an undermount sink, beige floor, white benchtops, brown tile, wood-look tile, engineered quartz benchtops, a double vanity, a built-in vanity, porcelain floors, a hinged shower door and a niche.
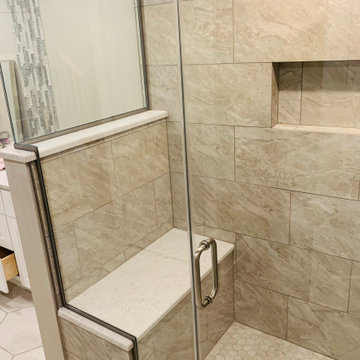
A wonderful master bathroom with in floor heat, handheld shower, rain shower head, and traditional shower faucet. The shower has great easy access with a curbless shower entrance. A beautiful waterfall tile feature wall that matches the tile features on the vanity.

This enormous primary bathroom has had a complete makeover. We carried through the same gorgeous blue custom cabinetry that's seen elsewhere throughout the house, added an entire wall of cabinetry storage, gorgeous textured wood grain hexagonal wall tile, modern industrial light fixtures, a brand new stand alone tub nestled among large sunny windows. Topping it all off is a huge walk in shower in various white tiles to keep the space light and bright!

Design ideas for a mid-sized modern master bathroom in Los Angeles with flat-panel cabinets, white cabinets, a freestanding tub, an alcove shower, a one-piece toilet, brown tile, brown walls, an undermount sink, quartzite benchtops, brown floor, a hinged shower door, white benchtops, an enclosed toilet, a double vanity, a built-in vanity, wood walls, porcelain tile and porcelain floors.

This linen closet has a hamper pullout
Large transitional master bathroom in Sacramento with shaker cabinets, brown cabinets, a freestanding tub, an alcove shower, a two-piece toilet, brown tile, glass tile, grey walls, porcelain floors, an undermount sink, engineered quartz benchtops, white floor, a hinged shower door, white benchtops, a double vanity and a built-in vanity.
Large transitional master bathroom in Sacramento with shaker cabinets, brown cabinets, a freestanding tub, an alcove shower, a two-piece toilet, brown tile, glass tile, grey walls, porcelain floors, an undermount sink, engineered quartz benchtops, white floor, a hinged shower door, white benchtops, a double vanity and a built-in vanity.
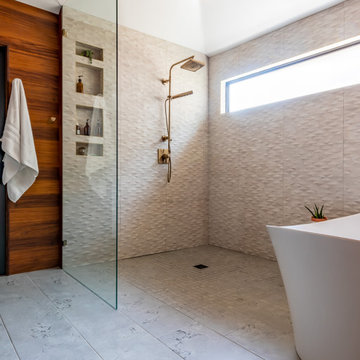
Inspiration for a transitional bathroom in Denver with a freestanding tub, a shower/bathtub combo, brown tile, granite benchtops, a sliding shower screen, white benchtops and a double vanity.
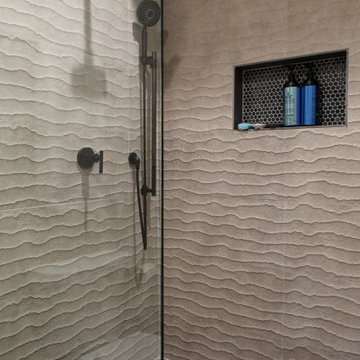
Inspiration for a mid-sized transitional kids bathroom in Dallas with shaker cabinets, blue cabinets, an alcove shower, a two-piece toilet, brown tile, porcelain tile, beige walls, porcelain floors, an undermount sink, engineered quartz benchtops, grey floor, a hinged shower door, white benchtops, a double vanity and a floating vanity.

Main Bathroom Suite
Design ideas for a large modern master bathroom in Portland with shaker cabinets, light wood cabinets, a freestanding tub, a corner shower, a two-piece toilet, brown tile, wood-look tile, white walls, porcelain floors, an undermount sink, engineered quartz benchtops, white floor, a hinged shower door, white benchtops, an enclosed toilet, a double vanity and a floating vanity.
Design ideas for a large modern master bathroom in Portland with shaker cabinets, light wood cabinets, a freestanding tub, a corner shower, a two-piece toilet, brown tile, wood-look tile, white walls, porcelain floors, an undermount sink, engineered quartz benchtops, white floor, a hinged shower door, white benchtops, an enclosed toilet, a double vanity and a floating vanity.
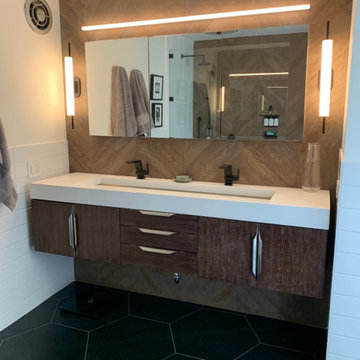
The building had a single stack running through the primary bath, so to create a double vanity, a trough sink was installed. Oversized hexagon tile makes this bathroom appear spacious, and ceramic textured like wood creates a zen-like spa atmosphere.
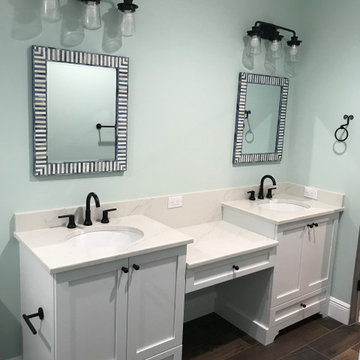
This is an example of a mid-sized beach style master bathroom in Miami with shaker cabinets, white cabinets, a drop-in tub, a two-piece toilet, brown tile, porcelain tile, blue walls, porcelain floors, an undermount sink, engineered quartz benchtops, brown floor, a hinged shower door, white benchtops, a shower seat, a double vanity and a built-in vanity.
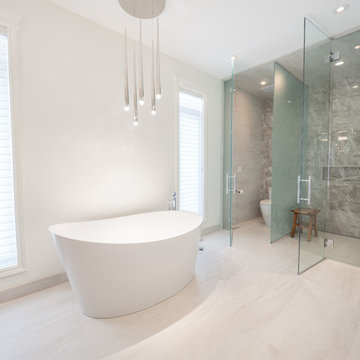
Photo of a large modern master bathroom in Edmonton with a freestanding tub, an alcove shower, a one-piece toilet, brown tile, white tile, white walls, porcelain floors, a hinged shower door, porcelain tile, beige floor, an enclosed toilet, shaker cabinets, brown cabinets, quartzite benchtops, white benchtops, a double vanity, a built-in vanity and an undermount sink.

This master bath is characterized by a harmonious marriage of materials, where the warmth of wood grain tiles on the walls complements the cool elegance of the porcelain floor tile. The bathroom's design articulates a clean, modern aesthetic punctuated by high-end finishes and a cohesive color palette
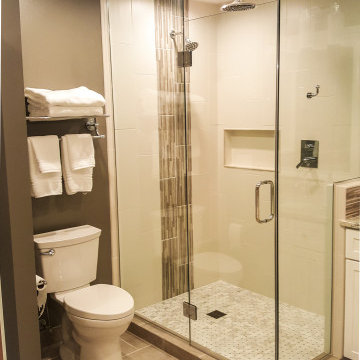
This Mequon master on-suite from the 80's was in serious need of a face lift! While it may be a large bathroom, it certainly was not up to date and did not meet the needs of the client.
We designed a complete gut and re-build including the removal of a window that only looked over the solarium below!
The result is a timeless design that allowed the homeowner to sell his home, after many failed attempts with the old bathroom, and meets the needs of the future buyers!

Plan double vasques bois avec robinettrie encastrée pour alléger l'espace.
Deux miroirs avec tablettes pour optimiser les rangements.
Le chauffe eau est caché derrière le panneau bois, qui est amovible.
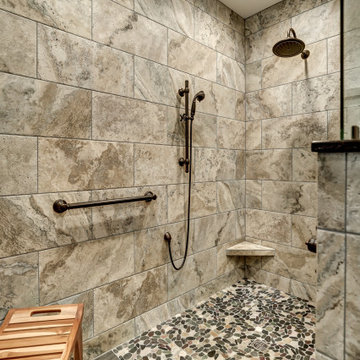
The combination of the materials is stunning! The corner bench is perfect for leg support. The added space beyond the knee wall allows for seating. The shower diverter handle is located at the entry point of the shower.
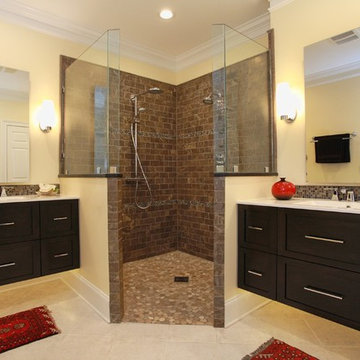
In place of the tub, we installed a spacious, 5-foot by 5-foot zero-threshold walk-in shower, which could be wheelchair-accessible if necessary.
Mid-sized contemporary master bathroom in Raleigh with recessed-panel cabinets, brown tile, stone tile, yellow walls, porcelain floors, an integrated sink, dark wood cabinets, marble benchtops, beige floor, an open shower, a curbless shower, a one-piece toilet, beige benchtops, an enclosed toilet, a double vanity and a floating vanity.
Mid-sized contemporary master bathroom in Raleigh with recessed-panel cabinets, brown tile, stone tile, yellow walls, porcelain floors, an integrated sink, dark wood cabinets, marble benchtops, beige floor, an open shower, a curbless shower, a one-piece toilet, beige benchtops, an enclosed toilet, a double vanity and a floating vanity.
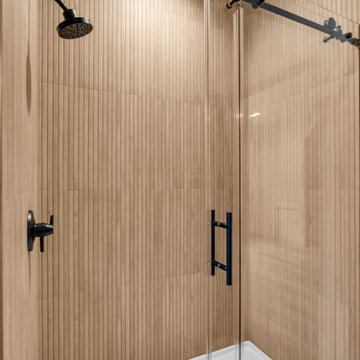
Guest shower
Photo of a large contemporary kids bathroom in Other with flat-panel cabinets, light wood cabinets, an alcove tub, an alcove shower, a two-piece toilet, brown tile, matchstick tile, brown walls, ceramic floors, an undermount sink, quartzite benchtops, white floor, a sliding shower screen, white benchtops, a double vanity and a built-in vanity.
Photo of a large contemporary kids bathroom in Other with flat-panel cabinets, light wood cabinets, an alcove tub, an alcove shower, a two-piece toilet, brown tile, matchstick tile, brown walls, ceramic floors, an undermount sink, quartzite benchtops, white floor, a sliding shower screen, white benchtops, a double vanity and a built-in vanity.
Bathroom Design Ideas with Brown Tile and a Double Vanity
2