Bathroom Design Ideas with Brown Tile and a Double Vanity
Refine by:
Budget
Sort by:Popular Today
101 - 120 of 1,322 photos
Item 1 of 3
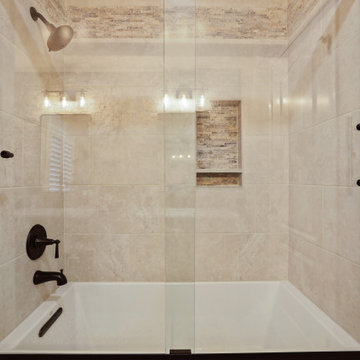
bathCRATE Fruitridge Drive | Vanity: James Martin 36” Vanity with Carrara Marble Top | Backsplash: Bedrosians Silver Mist Ledger | Faucet: Pfister Saxton Widespread Faucet in Tuscan Bronze | Shower Fixture: Pfister Saxton Tub/Shower Trim Kit In Tuscan Bronze | Shower Tile: Bedrosians Roma Wall Tile Bianco | Tub: Kohler Underscore Tub in White | Wall Paint: Kelly-Moore Frost in Satin Enamel | For more visit: https://kbcrate.com/bathcrate-fruitridge-drive-in-modesto-ca-is-complete/
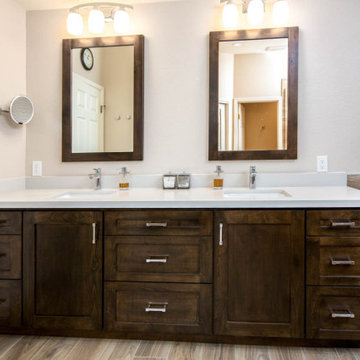
Master Bathroom with warmth and ease of use, second story bathroom with linear drain (Zero Entry) and recessed medicine cabinets that look like framed mirrors matching vanity cabinets.
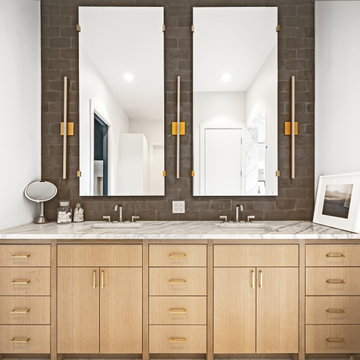
Photo of a contemporary master bathroom in Seattle with flat-panel cabinets, light wood cabinets, brown tile, white walls, an undermount sink, multi-coloured benchtops, a double vanity and a built-in vanity.
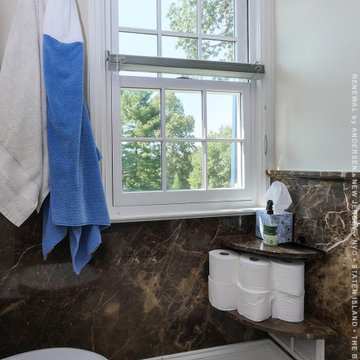
Lovely toilet room with new white window we installed. As part of a larger master bathroom, this toilet room with marble walls and built-in shelving looks sharp with this new double hung window with colonial grilles. Get started replacing your home windows with Renewal by Andersen of New Jersey, Staten Island, The Bronx and New York City.
. . . . . . . . . . .
We offer a variety of home window solutions -- Contact Us Today! 844-245-2799

This four-story townhome in the heart of old town Alexandria, was recently purchased by a family of four.
The outdated galley kitchen with confined spaces, lack of powder room on main level, dropped down ceiling, partition walls, small bathrooms, and the main level laundry were a few of the deficiencies this family wanted to resolve before moving in.
Starting with the top floor, we converted a small bedroom into a master suite, which has an outdoor deck with beautiful view of old town. We reconfigured the space to create a walk-in closet and another separate closet.
We took some space from the old closet and enlarged the master bath to include a bathtub and a walk-in shower. Double floating vanities and hidden toilet space were also added.
The addition of lighting and glass transoms allows light into staircase leading to the lower level.
On the third level is the perfect space for a girl’s bedroom. A new bathroom with walk-in shower and added space from hallway makes it possible to share this bathroom.
A stackable laundry space was added to the hallway, a few steps away from a new study with built in bookcase, French doors, and matching hardwood floors.
The main level was totally revamped. The walls were taken down, floors got built up to add extra insulation, new wide plank hardwood installed throughout, ceiling raised, and a new HVAC was added for three levels.
The storage closet under the steps was converted to a main level powder room, by relocating the electrical panel.
The new kitchen includes a large island with new plumbing for sink, dishwasher, and lots of storage placed in the center of this open kitchen. The south wall is complete with floor to ceiling cabinetry including a home for a new cooktop and stainless-steel range hood, covered with glass tile backsplash.
The dining room wall was taken down to combine the adjacent area with kitchen. The kitchen includes butler style cabinetry, wine fridge and glass cabinets for display. The old living room fireplace was torn down and revamped with a gas fireplace wrapped in stone.
Built-ins added on both ends of the living room gives floor to ceiling space provides ample display space for art. Plenty of lighting fixtures such as led lights, sconces and ceiling fans make this an immaculate remodel.
We added brick veneer on east wall to replicate the historic old character of old town homes.
The open floor plan with seamless wood floor and central kitchen has added warmth and with a desirable entertaining space.
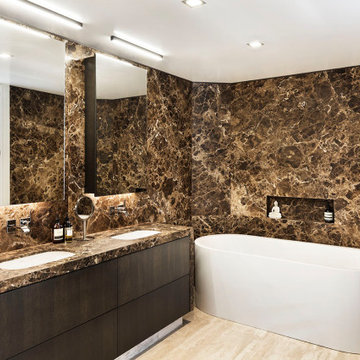
Marble bathroom, striking elements!
Design ideas for a large contemporary master bathroom in Auckland with brown cabinets, a freestanding tub, brown tile, marble, ceramic floors, a drop-in sink, marble benchtops, beige floor, brown benchtops, an enclosed toilet, a double vanity and a built-in vanity.
Design ideas for a large contemporary master bathroom in Auckland with brown cabinets, a freestanding tub, brown tile, marble, ceramic floors, a drop-in sink, marble benchtops, beige floor, brown benchtops, an enclosed toilet, a double vanity and a built-in vanity.
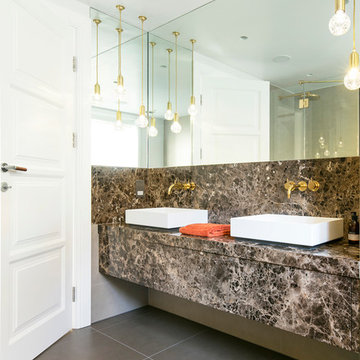
In the master bathroom, every detail has been considered, from the marble vanity unit to the brass taps, large mirror and finished with Lee Brooms clear crystal bulbs, creating a bold luxury statement.
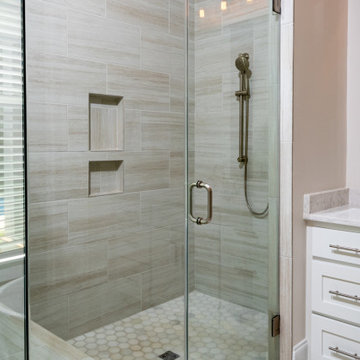
A glorious oversized tiled shower with custom bench and glass shower surround provides plenty of pampering.
This is an example of a mid-sized country master bathroom in Other with shaker cabinets, white cabinets, a freestanding tub, a corner shower, brown tile, ceramic tile, beige walls, ceramic floors, an undermount sink, brown floor, a hinged shower door, white benchtops, a shower seat, a double vanity and a built-in vanity.
This is an example of a mid-sized country master bathroom in Other with shaker cabinets, white cabinets, a freestanding tub, a corner shower, brown tile, ceramic tile, beige walls, ceramic floors, an undermount sink, brown floor, a hinged shower door, white benchtops, a shower seat, a double vanity and a built-in vanity.
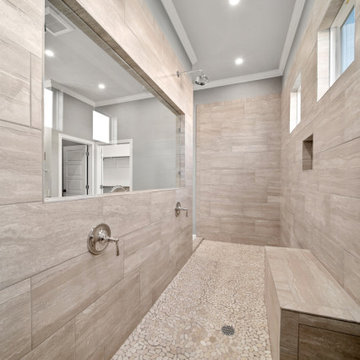
Photo of a large traditional master bathroom in Austin with shaker cabinets, white cabinets, a freestanding tub, an open shower, a one-piece toilet, brown tile, porcelain tile, blue walls, porcelain floors, a drop-in sink, granite benchtops, brown floor, an open shower, grey benchtops, a shower seat, a double vanity and a built-in vanity.
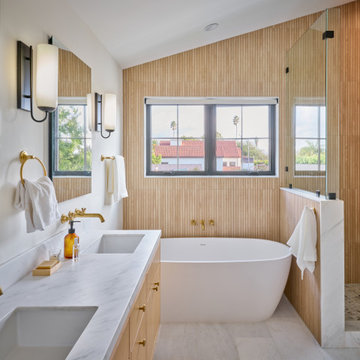
Inspiration for a large transitional master bathroom in Los Angeles with flat-panel cabinets, medium wood cabinets, a freestanding tub, a corner shower, a one-piece toilet, brown tile, wood-look tile, white walls, marble floors, an undermount sink, marble benchtops, white floor, a hinged shower door, white benchtops, an enclosed toilet, a double vanity, a built-in vanity and vaulted.

The goal was to open up this bathroom, update it, bring it to life! 123 Remodeling went for modern, but zen; rough, yet warm. We mixed ideas of modern finishes like the concrete floor with the warm wood tone and textures on the wall that emulates bamboo to balance each other. The matte black finishes were appropriate final touches to capture the urban location of this master bathroom located in Chicago’s West Loop.
https://123remodeling.com - Chicago Kitchen & Bath Remodeler
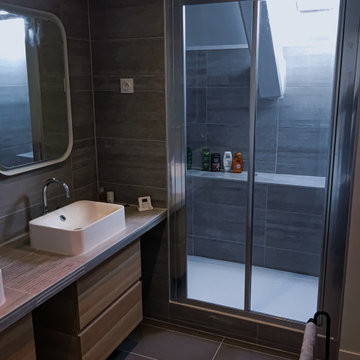
Mid-sized contemporary 3/4 bathroom in Paris with beaded inset cabinets, dark wood cabinets, a curbless shower, brown tile, ceramic tile, brown walls, ceramic floors, a trough sink, tile benchtops, brown floor, a sliding shower screen, brown benchtops, a double vanity and a floating vanity.
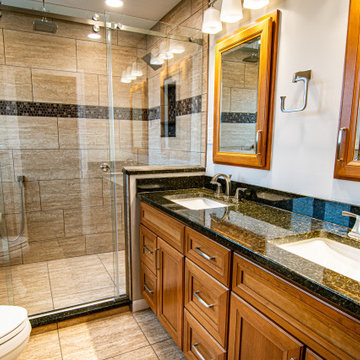
Inspiration for a mid-sized traditional master bathroom in Philadelphia with flat-panel cabinets, medium wood cabinets, an alcove shower, a two-piece toilet, brown tile, porcelain tile, porcelain floors, an undermount sink, granite benchtops, brown floor, a sliding shower screen, black benchtops, a shower seat, a double vanity and a built-in vanity.
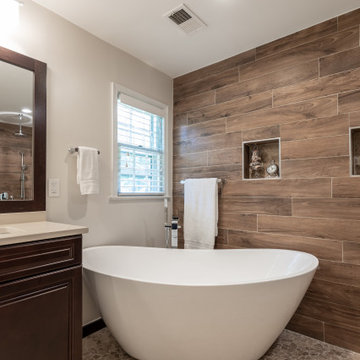
This redesigned master bathroom with open shower/tub combo, double vanity, large mirror, plenty of storage, and sconce lighting combine to give this project an elegant touch.
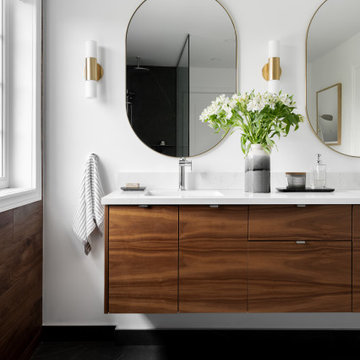
Floating vanity in walnut wood tones with a quartz counter top, chrome faucets and shower fixtures, and wall mounted lighting in gold tones. The shower is a spacial walk in with no door and the floors are in a beautiful dark grey with a light veining.
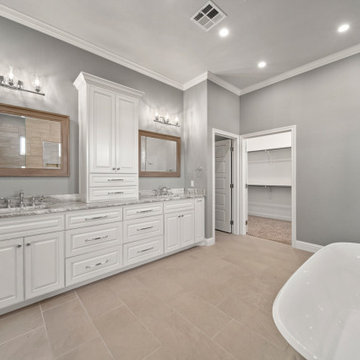
Inspiration for a large traditional master bathroom in Austin with shaker cabinets, white cabinets, a freestanding tub, an open shower, a one-piece toilet, brown tile, porcelain tile, blue walls, porcelain floors, a drop-in sink, granite benchtops, brown floor, an open shower, grey benchtops, a shower seat, a double vanity and a built-in vanity.
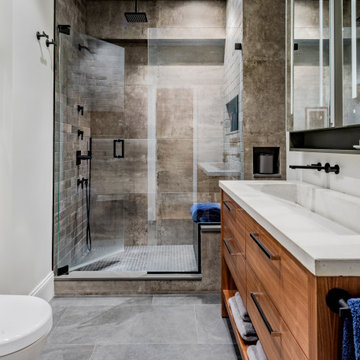
Our take on urban loft living introduced the precise lines of German cabinetry, earthy materials, warm woods and bright pops of color. Creating a contemporary yet comfortable space. Currently a bachelor pad that is anything but.
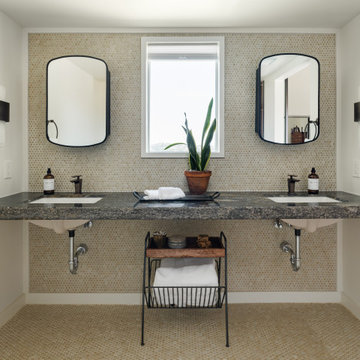
Transforming this small bathroom into a wheelchair accessible retreat was no easy task. Incorporating unattractive grab bars and making them look seamless was the goal. A floating vanity / countertop allows for roll up accessibility and the live edge of the granite countertops make if feel luxurious. Double sinks for his and hers sides plus medicine cabinet storage helped for this minimal feel of neutrals and breathability. The barn door opens for wheelchair movement but can be closed for the perfect amount of privacy.
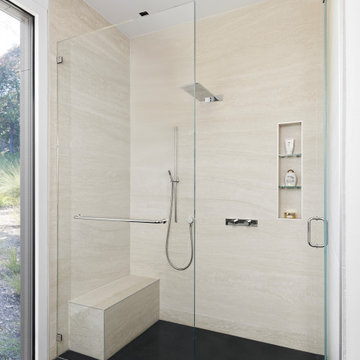
Design ideas for a mid-sized contemporary master bathroom in San Francisco with flat-panel cabinets, grey cabinets, a curbless shower, a one-piece toilet, brown tile, wood-look tile, beige walls, ceramic floors, an integrated sink, engineered quartz benchtops, black floor, a hinged shower door, black benchtops, a double vanity and a floating vanity.
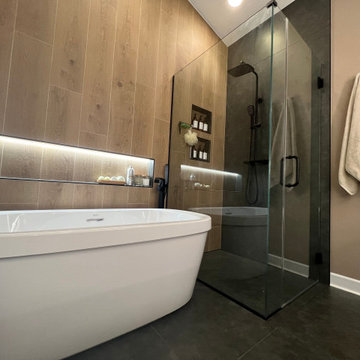
Inspiration for a mid-sized modern bathroom in Chicago with medium wood cabinets, a freestanding tub, a two-piece toilet, brown tile, porcelain tile, brown walls, porcelain floors, an integrated sink, black floor, a hinged shower door, white benchtops, a niche, a double vanity, a floating vanity and vaulted.
Bathroom Design Ideas with Brown Tile and a Double Vanity
6