Bathroom Design Ideas with Brown Tile and Light Hardwood Floors
Refine by:
Budget
Sort by:Popular Today
41 - 60 of 372 photos
Item 1 of 3
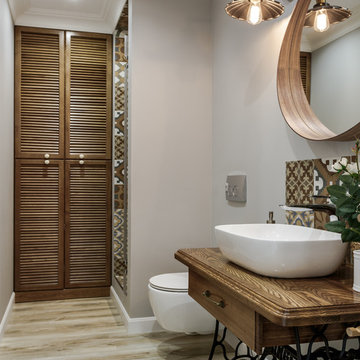
This is an example of a scandinavian 3/4 bathroom in Moscow with medium wood cabinets, a wall-mount toilet, grey walls, a vessel sink, wood benchtops, brown benchtops, an alcove shower, beige tile, brown tile, light hardwood floors, beige floor and a hinged shower door.
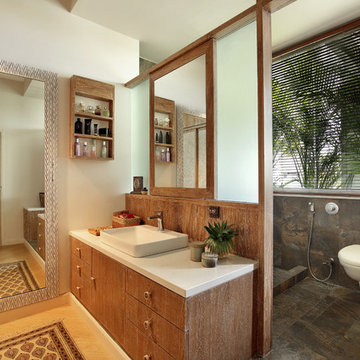
Photo of a tropical master bathroom in Ahmedabad with flat-panel cabinets, light wood cabinets, an open shower, brown tile, white walls, light hardwood floors, a vessel sink and an open shower.
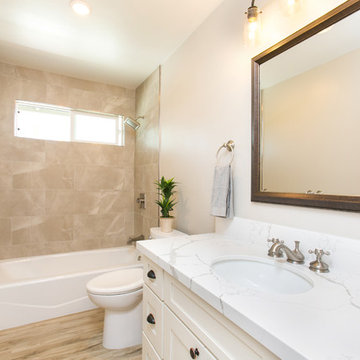
VIRTUAL 808 PROPERTIES
Design ideas for a mid-sized transitional 3/4 bathroom in Hawaii with shaker cabinets, white cabinets, an alcove tub, an alcove shower, a one-piece toilet, brown tile, porcelain tile, beige walls, light hardwood floors, an undermount sink, marble benchtops, beige floor and a shower curtain.
Design ideas for a mid-sized transitional 3/4 bathroom in Hawaii with shaker cabinets, white cabinets, an alcove tub, an alcove shower, a one-piece toilet, brown tile, porcelain tile, beige walls, light hardwood floors, an undermount sink, marble benchtops, beige floor and a shower curtain.
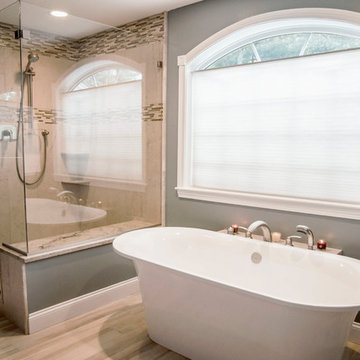
Photo of a large contemporary master bathroom in Manchester with raised-panel cabinets, dark wood cabinets, a freestanding tub, a corner shower, a one-piece toilet, beige tile, brown tile, matchstick tile, grey walls, light hardwood floors, an undermount sink, granite benchtops and a hinged shower door.
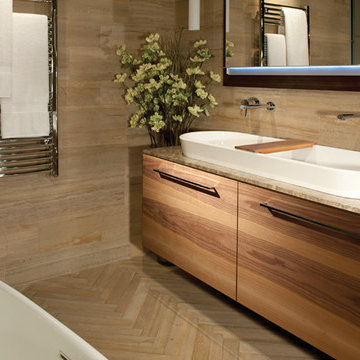
Photo of a mid-sized asian master bathroom in Seattle with flat-panel cabinets, medium wood cabinets, a freestanding tub, brown tile, porcelain tile, beige walls, light hardwood floors, a trough sink, granite benchtops, brown floor and beige benchtops.
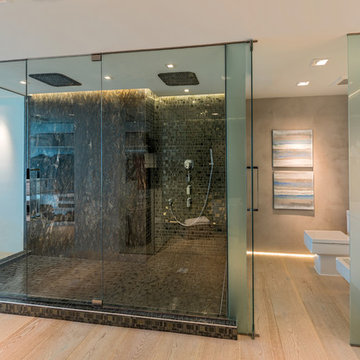
The open concept master ensuite exposes a
generous glassed-in shower with dramatic mosaic tile flowing from wall to floor.
Photo of a large modern master bathroom in Miami with an undermount sink, flat-panel cabinets, white cabinets, engineered quartz benchtops, a double shower, a one-piece toilet, brown tile, mosaic tile, beige walls and light hardwood floors.
Photo of a large modern master bathroom in Miami with an undermount sink, flat-panel cabinets, white cabinets, engineered quartz benchtops, a double shower, a one-piece toilet, brown tile, mosaic tile, beige walls and light hardwood floors.
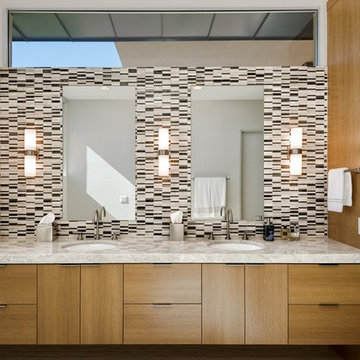
The unique opportunity and challenge for the Joshua Tree project was to enable the architecture to prioritize views. Set in the valley between Mummy and Camelback mountains, two iconic landforms located in Paradise Valley, Arizona, this lot “has it all” regarding views. The challenge was answered with what we refer to as the desert pavilion.
This highly penetrated piece of architecture carefully maintains a one-room deep composition. This allows each space to leverage the majestic mountain views. The material palette is executed in a panelized massing composition. The home, spawned from mid-century modern DNA, opens seamlessly to exterior living spaces providing for the ultimate in indoor/outdoor living.
Project Details:
Architecture: Drewett Works, Scottsdale, AZ // C.P. Drewett, AIA, NCARB // www.drewettworks.com
Builder: Bedbrock Developers, Paradise Valley, AZ // http://www.bedbrock.com
Interior Designer: Est Est, Scottsdale, AZ // http://www.estestinc.com
Photographer: Michael Duerinckx, Phoenix, AZ // www.inckx.com
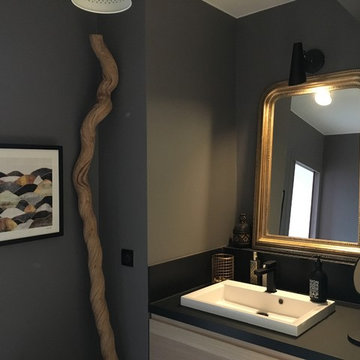
Salle de bain design et graphique
Design ideas for a mid-sized scandinavian master wet room bathroom in Paris with a corner tub, white tile, gray tile, black tile, brown tile, ceramic tile, an integrated sink, laminate benchtops, an open shower, flat-panel cabinets, light wood cabinets, brown walls, light hardwood floors, brown floor and black benchtops.
Design ideas for a mid-sized scandinavian master wet room bathroom in Paris with a corner tub, white tile, gray tile, black tile, brown tile, ceramic tile, an integrated sink, laminate benchtops, an open shower, flat-panel cabinets, light wood cabinets, brown walls, light hardwood floors, brown floor and black benchtops.
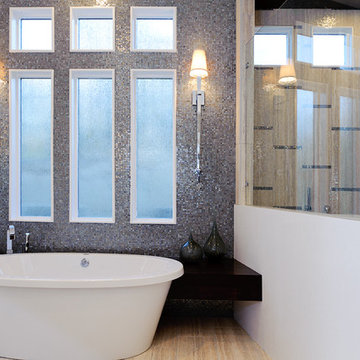
This Neo-prairie style home with its wide overhangs and well shaded bands of glass combines the openness of an island getaway with a “C – shaped” floor plan that gives the owners much needed privacy on a 78’ wide hillside lot. Photos by James Bruce and Merrick Ales.
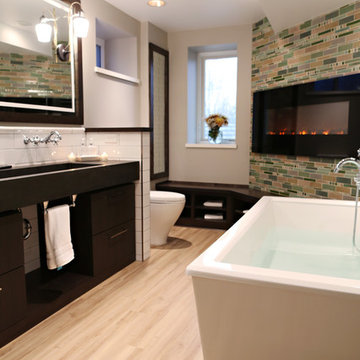
Design ideas for a large transitional master bathroom in Minneapolis with dark wood cabinets, a freestanding tub, a one-piece toilet, beige tile, black tile, brown tile, stone tile, beige walls, light hardwood floors, a trough sink and beige floor.
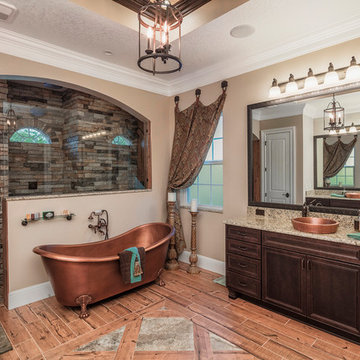
Kevco Builders, Inc.
This is an example of a mediterranean master bathroom in Orlando with granite benchtops, recessed-panel cabinets, dark wood cabinets, a claw-foot tub, an alcove shower, beige tile, brown tile, gray tile, stone tile, beige walls, light hardwood floors, a drop-in sink, orange floor and an open shower.
This is an example of a mediterranean master bathroom in Orlando with granite benchtops, recessed-panel cabinets, dark wood cabinets, a claw-foot tub, an alcove shower, beige tile, brown tile, gray tile, stone tile, beige walls, light hardwood floors, a drop-in sink, orange floor and an open shower.
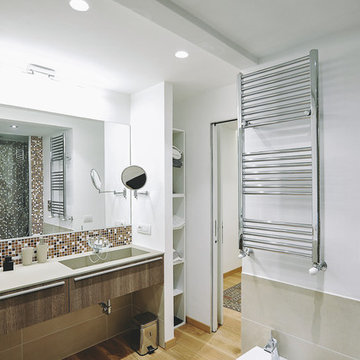
Foto di Michele Della Guardia
This is an example of a large contemporary bathroom in Rome with flat-panel cabinets, medium wood cabinets, beige tile, white tile, brown tile, mosaic tile, white walls, light hardwood floors and an integrated sink.
This is an example of a large contemporary bathroom in Rome with flat-panel cabinets, medium wood cabinets, beige tile, white tile, brown tile, mosaic tile, white walls, light hardwood floors and an integrated sink.
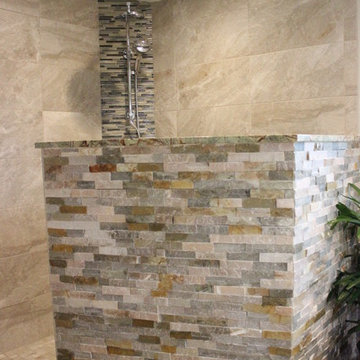
Large tropical master bathroom in Tampa with flat-panel cabinets, dark wood cabinets, a freestanding tub, a corner shower, a two-piece toilet, beige tile, brown tile, gray tile, multi-coloured tile, stone tile, grey walls, light hardwood floors, a vessel sink and granite benchtops.
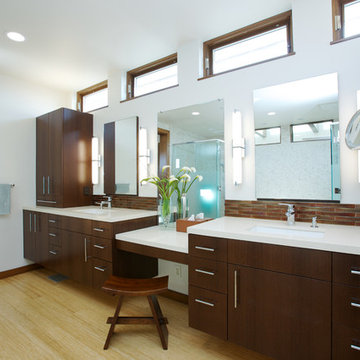
Amelia Cameron
Expansive contemporary master bathroom in Orange County with an undermount sink, flat-panel cabinets, dark wood cabinets, brown tile, white walls and light hardwood floors.
Expansive contemporary master bathroom in Orange County with an undermount sink, flat-panel cabinets, dark wood cabinets, brown tile, white walls and light hardwood floors.
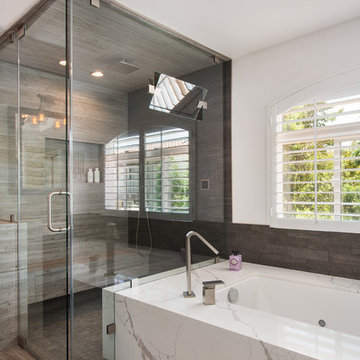
Steam shower and full slab tub with dark and light wood accents
This is an example of a large scandinavian master bathroom in Los Angeles with a corner tub, an alcove shower, brown tile, white walls, light hardwood floors, brown floor and a hinged shower door.
This is an example of a large scandinavian master bathroom in Los Angeles with a corner tub, an alcove shower, brown tile, white walls, light hardwood floors, brown floor and a hinged shower door.
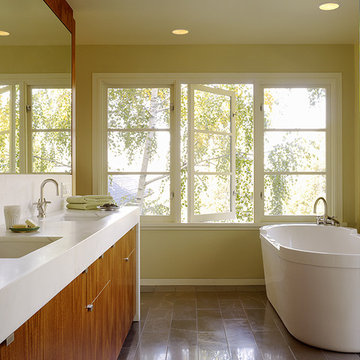
This project combines the original bedroom, small bathroom and closets into a single, open and light-filled space. Once stripped to its exterior walls, we inserted back into the center of the space a single freestanding cabinetry piece that organizes movement around the room. This mahogany “box” creates a headboard for the bed, the vanity for the bath, and conceals a walk-in closet and powder room inside. While the detailing is not traditional, we preserved the traditional feel of the home through a warm and rich material palette and the re-conception of the space as a garden room.
Photography: Matthew Millman
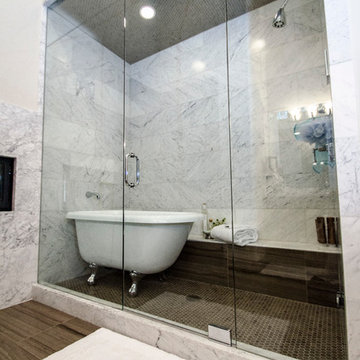
Janie Viehman Photography
Photo of a large country master bathroom in Denver with a claw-foot tub, a shower/bathtub combo, a one-piece toilet, brown tile and light hardwood floors.
Photo of a large country master bathroom in Denver with a claw-foot tub, a shower/bathtub combo, a one-piece toilet, brown tile and light hardwood floors.
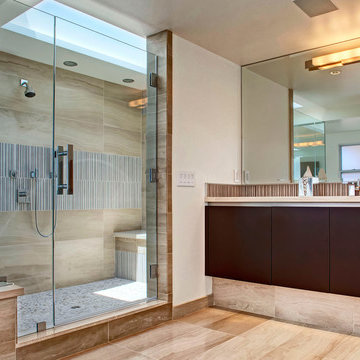
Designed By: Sarah Buehlman
Marc and Mandy Maister were clients and fans of Cantoni before they purchased this harbor home on Balboa Island. The South African natives originally met designer Sarah Buehlman and Cantoni’s Founder and CEO Michael Wilkov at a storewide sale, and quickly established a relationship as they bought furnishings for their primary residence in Newport Beach.
So, when the couple decided to invest in this gorgeous second home, in one of the ritziest enclaves in North America, they sought Sarah’s help in transforming the outdated 1960’s residence into a modern marvel. “It’s now the ultimate beach house,” says Sarah, “and finished in Cantoni from top to bottom—including new custom cabinetry installed throughout.”
But let’s back up. This project began when Mandy contacted Sarah in the midst of the remodel process (in December 2010), asking if she could come take a look and help with the overall design.
“The plans were being drawn up with an architect, and they opted not to move anything major. Instead, they updated everything—as in the small carpeted staircase that became a gorgeous glass and metal sculpture,” Sarah explains. She took photographs and measurements, and then set to work creating the scaled renderings. “Marc and Mandy were drawn to the One and Only Collection. It features a high-gloss brown and white color scheme which served as inspiration for the project,” says Sarah.
Primary pieces in the expansive living area include the Mondrian leather sectional, the Involution sculpture, and a pair of Vladimir Kagan Corkscrew swivel chairs. The Maisters needed a place to house all their electronics but didn’t want a typical entertainment center. The One and Only buffet was actually modified by our skilled shop technicians, in our distribution center, so it could accommodate all the couple’s media equipment. “These artisans are another one of our hidden strengths—in addition to the design tools, inventory and extensive resources we have to get a job done,” adds Sarah. Marc and Mandy also fell in love with the exotic Makassar ebony wood in the Ritz Collection, which Sarah combined in the master bedroom with the Ravenna double chaise to provide an extra place to sit and enjoy the beautiful harbor views.
Beyond new furnishings, the Maisters also decided to completely redo their kitchen. And though Marc and Mandy did not have a chance to actually see our kitchen displays, having worked with Sarah over the years, they had immense trust in our commitment to craftsmanship and quality. In fact, they opted for new cabinetry in four bathrooms as well as the laundry room based on our 3D renderings and lacquer samples alone—without ever opening a drawer. “Their trust in my expertise and Cantoni’s reputation were a major deciding factor,” says Sarah.
This plush second home, complete with a private boat dock right out back, counts as one of Sarah’s proudest accomplishments. “These long-time clients are great. They love Cantoni and appreciate high quality Italian furnishings in particular. The home is so gorgeous that once you are inside and open the Nano doors, you simply don’t want to leave.” The job took almost two years to complete, but everyone seems quite happy with the results, proving that large or small—and in cases necessitating a quick turnaround or execution of a long-term vision—Cantoni has the resources to come through for all clients.
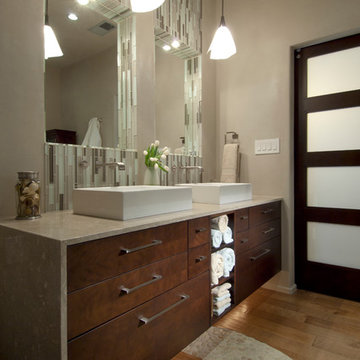
Spa experience in Rio Rancho. Remodel by: There's no place like home llc. Photo by: Su Casa Magazine
Inspiration for a contemporary bathroom in San Diego with flat-panel cabinets, dark wood cabinets, a freestanding tub, brown tile, gray tile, green tile, matchstick tile, beige walls, light hardwood floors, a vessel sink and soapstone benchtops.
Inspiration for a contemporary bathroom in San Diego with flat-panel cabinets, dark wood cabinets, a freestanding tub, brown tile, gray tile, green tile, matchstick tile, beige walls, light hardwood floors, a vessel sink and soapstone benchtops.
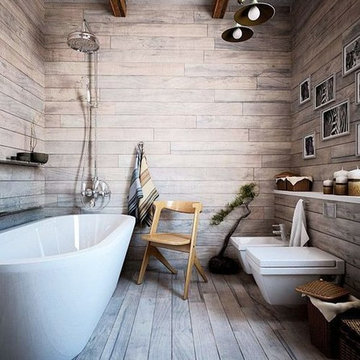
This is an example of a mid-sized country bathroom in London with wood benchtops, a freestanding tub, brown tile, brown walls and light hardwood floors.
Bathroom Design Ideas with Brown Tile and Light Hardwood Floors
3