Bathroom Design Ideas with Brown Tile and Light Hardwood Floors
Refine by:
Budget
Sort by:Popular Today
61 - 80 of 372 photos
Item 1 of 3
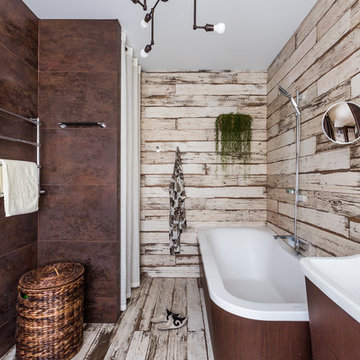
Country master bathroom in Other with flat-panel cabinets, brown tile, an integrated sink, dark wood cabinets, a drop-in tub, a shower/bathtub combo, multi-coloured walls, light hardwood floors, multi-coloured floor and an open shower.
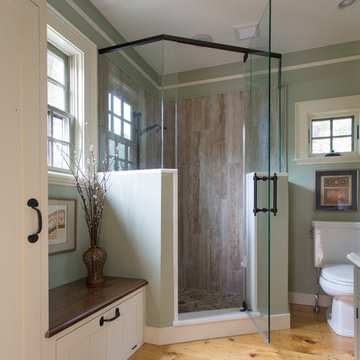
The 1790 Garvin-Weeks Farmstead is a beautiful farmhouse with Georgian and Victorian period rooms as well as a craftsman style addition from the early 1900s. The original house was from the late 18th century, and the barn structure shortly after that. The client desired architectural styles for her new master suite, revamped kitchen, and family room, that paid close attention to the individual eras of the home. The master suite uses antique furniture from the Georgian era, and the floral wallpaper uses stencils from an original vintage piece. The kitchen and family room are classic farmhouse style, and even use timbers and rafters from the original barn structure. The expansive kitchen island uses reclaimed wood, as does the dining table. The custom cabinetry, milk paint, hand-painted tiles, soapstone sink, and marble baking top are other important elements to the space. The historic home now shines.
Eric Roth
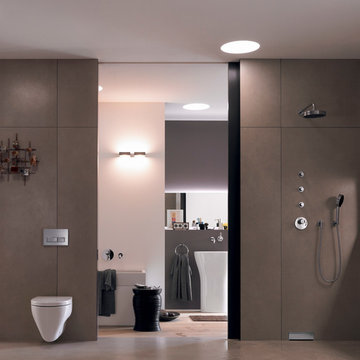
A modern master bath with a mid-century feel, complemented by a Geberit wall-mounted toilet.
This is an example of a mid-sized modern master bathroom in Chicago with a pedestal sink, a curbless shower, a wall-mount toilet, brown tile, multi-coloured walls, light hardwood floors and ceramic tile.
This is an example of a mid-sized modern master bathroom in Chicago with a pedestal sink, a curbless shower, a wall-mount toilet, brown tile, multi-coloured walls, light hardwood floors and ceramic tile.
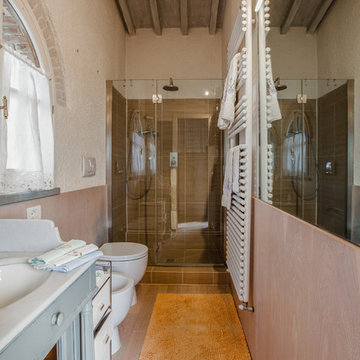
Inspiration for a mid-sized mediterranean 3/4 bathroom in Florence with open cabinets, an alcove shower, beige walls, blue cabinets, a bidet, brown tile, light hardwood floors, an undermount sink, brown floor and a hinged shower door.
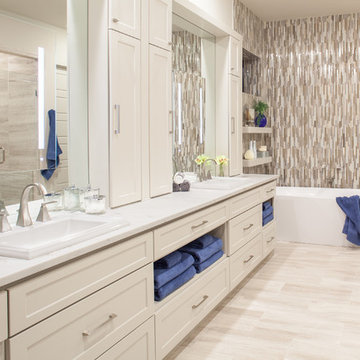
This is an example of a large transitional master bathroom in Houston with shaker cabinets, white cabinets, a freestanding tub, brown tile, glass tile, white walls, light hardwood floors, a drop-in sink, engineered quartz benchtops, beige floor and white benchtops.
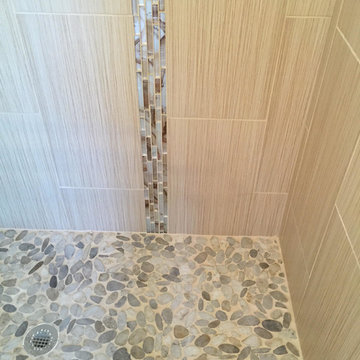
Inspiration for a large contemporary master bathroom in Miami with an open shower, beige tile, brown tile, gray tile, porcelain tile, beige walls, light hardwood floors, beige floor, an open shower, recessed-panel cabinets, white cabinets and an alcove tub.
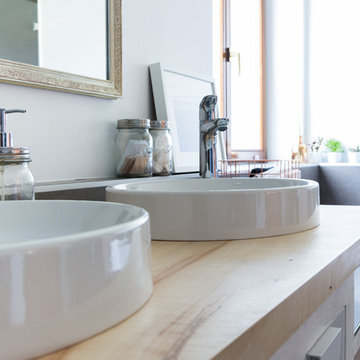
EK Architecte
This is an example of a mid-sized scandinavian master bathroom in Strasbourg with a vessel sink, flat-panel cabinets, white cabinets, wood benchtops, an undermount tub, a curbless shower, a wall-mount toilet, brown tile, ceramic tile, white walls and light hardwood floors.
This is an example of a mid-sized scandinavian master bathroom in Strasbourg with a vessel sink, flat-panel cabinets, white cabinets, wood benchtops, an undermount tub, a curbless shower, a wall-mount toilet, brown tile, ceramic tile, white walls and light hardwood floors.
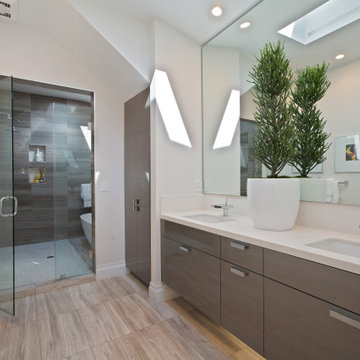
Inspiration for a large modern master wet room bathroom in San Francisco with shaker cabinets, grey cabinets, a freestanding tub, wood-look tile, white walls, light hardwood floors, an undermount sink, brown floor, a hinged shower door, white benchtops, a double vanity, a floating vanity, vaulted and brown tile.
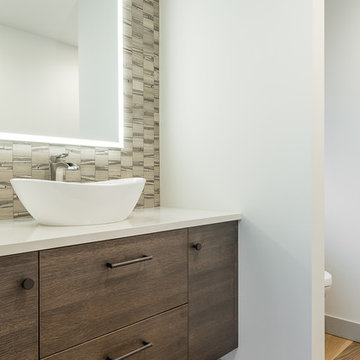
Inspiration for a small transitional 3/4 bathroom in Seattle with flat-panel cabinets, dark wood cabinets, a one-piece toilet, beige tile, brown tile, porcelain tile, white walls, light hardwood floors, a vessel sink, engineered quartz benchtops, beige floor and white benchtops.
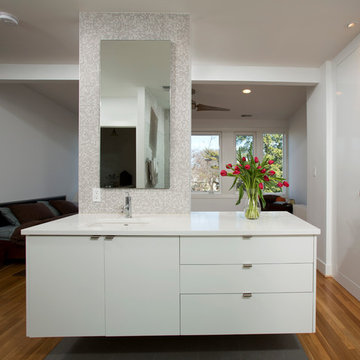
Greg Hadley Photography
Project Overview: This full house remodel included two and a half bathrooms, a master suite, kitchen, and exterior. On the initial visit to this Mt. Pleasant row-house in Washington DC, the clients expressed several goals to us. Our job was to convert the basement apartment into a guest suite, re-work the first floor kitchen, dining, and powder bathroom, and re-do the master suite to include a new bathroom. Like many Washington DC Row houses, the rear part of the house was cobbled together in a series of poor renovations. Between the two of them, the original brick rear wall and the load-bearing center wall split the rear of the house into three small rooms on each floor. Not only was the layout poor, but the rear part of the house was falling apart, breezy with no insulation, and poorly constructed.
Design and Layout: One of the reasons the clients hired Four Brothers as their design-build remodeling contractor was that they liked the designs in our remodeling portfolio. We entered the design phase with clear guidance from the clients – create an open floor plan. This was true for the basement, where we removed all walls creating a completely open space with the exception of a small water closet. This serves as a guest suite, where long-term visitors can stay with a sense of privacy. It has it’s own bathroom and kitchenette, as well as closets and a sleeping area. The design called for completely removing and re-building the rear of the house. This allowed us to take down the original rear brick wall and interior walls on the first and second floors. The first floor has the kitchen in the center of the house, with one tall wall of cabinetry and a kitchen island with seating in the center. A powder bathroom is on the other side of the house. The dining room moved to the rear of the house, with large doors opening onto a new deck. Also in the back, a floating staircase leads to a rear entrance. On the second floor, the entire back of the house was turned onto a master suite. One closet contains a washer and dryer. Clothes storage is in custom fabricated wardrobes, which flank an open concept bathroom. The bed area is in the back, with large windows across the whole rear of the house. The exterior was finished with a paneled rain-screen.
Style and Finishes: In all areas of the house, the clients chose contemporary finishes. The basement has more of an industrial look, with commercial light fixtures, exposed brick, open ceiling joists, and a stained concrete floor. Floating oak stairs lead from the back door to the kitchen/dining area, with a white bookshelf acting as the safety barrier at the stairs. The kitchen features white cabinets, and a white countertop, with a waterfall edge on the island. The original oak floors provide a warm background throughout. The second floor master suite bathroom is a uniform mosaic tile, and white wardrobes match a white vanity.
Construction and Final Product: This remodeling project had a very specific timeline, as the homeowners had rented a house to live in for six months. This meant that we had to work very quickly and efficiently, juggling the schedule to keep things moving. As is often the case in Washington DC, permitting took longer than expected. Winter weather played a role as well, forcing us to make up lost time in the last few months. By re-building a good portion of the house, we managed to include significant energy upgrades, with a well-insulated building envelope, and efficient heating and cooling system.
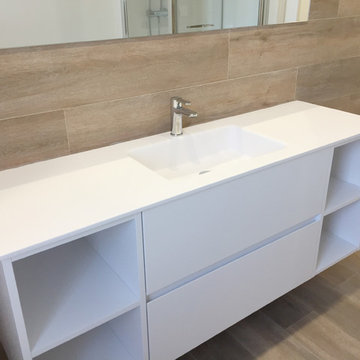
Armario Lacado suspendido con Lavado integrado y encimera de Betacryl (masa sólida), .
Inspiration for a large mediterranean master bathroom in Bilbao with shaker cabinets, white cabinets, an alcove tub, a shower/bathtub combo, a wall-mount toilet, brown tile, ceramic tile, brown walls, light hardwood floors, an integrated sink, engineered quartz benchtops, brown floor and a hinged shower door.
Inspiration for a large mediterranean master bathroom in Bilbao with shaker cabinets, white cabinets, an alcove tub, a shower/bathtub combo, a wall-mount toilet, brown tile, ceramic tile, brown walls, light hardwood floors, an integrated sink, engineered quartz benchtops, brown floor and a hinged shower door.
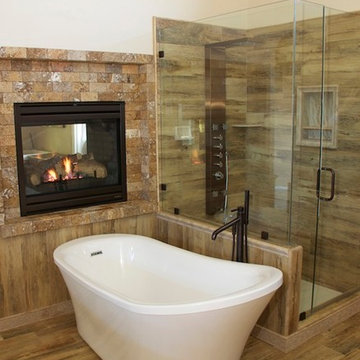
Mid-sized country master bathroom in San Diego with a freestanding tub, a corner shower, beige tile, brown tile, multi-coloured tile, stone tile, white walls and light hardwood floors.
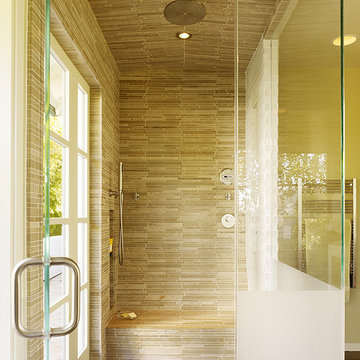
This project combines the original bedroom, small bathroom and closets into a single, open and light-filled space. Once stripped to its exterior walls, we inserted back into the center of the space a single freestanding cabinetry piece that organizes movement around the room. This mahogany “box” creates a headboard for the bed, the vanity for the bath, and conceals a walk-in closet and powder room inside. While the detailing is not traditional, we preserved the traditional feel of the home through a warm and rich material palette and the re-conception of the space as a garden room.
Photography: Matthew Millman
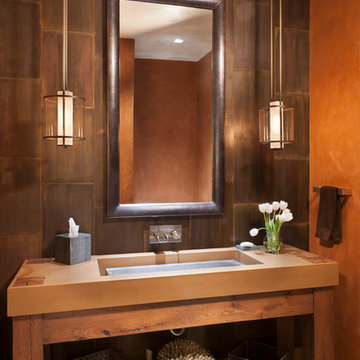
Custom moat style concrete sink with vanity posts coming through the counter. Vanity base is reclaimed white oak.
Photo
Heidi Long
Inspiration for a mid-sized modern bathroom in Other with an integrated sink, open cabinets, medium wood cabinets, concrete benchtops, brown tile, metal tile, brown walls and light hardwood floors.
Inspiration for a mid-sized modern bathroom in Other with an integrated sink, open cabinets, medium wood cabinets, concrete benchtops, brown tile, metal tile, brown walls and light hardwood floors.
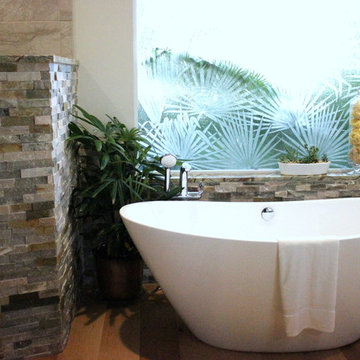
This is an example of a large tropical master bathroom in Tampa with flat-panel cabinets, dark wood cabinets, a freestanding tub, a corner shower, beige tile, brown tile, gray tile, multi-coloured tile, stone tile, grey walls, light hardwood floors, a vessel sink, granite benchtops and a two-piece toilet.
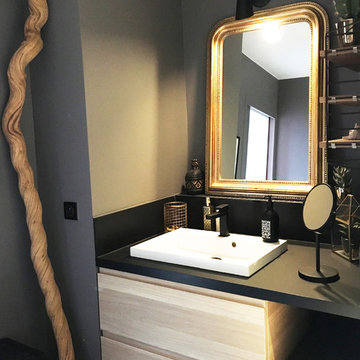
Détail salle de bain graphique et scandinave - Isabelle Le Rest Intérieurs
Inspiration for a mid-sized scandinavian master wet room bathroom in Paris with a corner tub, white tile, gray tile, black tile, brown tile, ceramic tile, an integrated sink, laminate benchtops, an open shower, flat-panel cabinets, light wood cabinets, brown walls, light hardwood floors, brown floor and black benchtops.
Inspiration for a mid-sized scandinavian master wet room bathroom in Paris with a corner tub, white tile, gray tile, black tile, brown tile, ceramic tile, an integrated sink, laminate benchtops, an open shower, flat-panel cabinets, light wood cabinets, brown walls, light hardwood floors, brown floor and black benchtops.
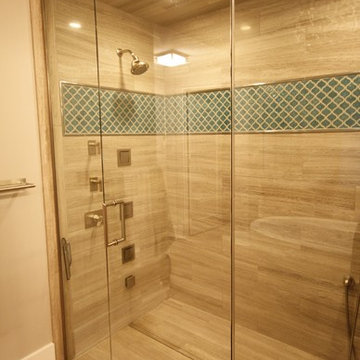
Matthies Builders Inc
Design ideas for a mid-sized contemporary master bathroom in Chicago with flat-panel cabinets, dark wood cabinets, a freestanding tub, an alcove shower, blue tile, brown tile, porcelain tile, beige walls, light hardwood floors, an undermount sink, marble benchtops, beige floor, a hinged shower door and multi-coloured benchtops.
Design ideas for a mid-sized contemporary master bathroom in Chicago with flat-panel cabinets, dark wood cabinets, a freestanding tub, an alcove shower, blue tile, brown tile, porcelain tile, beige walls, light hardwood floors, an undermount sink, marble benchtops, beige floor, a hinged shower door and multi-coloured benchtops.
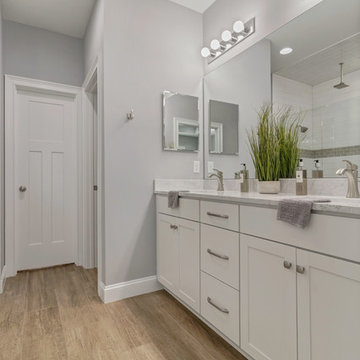
This is an example of a large beach style master bathroom in Jacksonville with shaker cabinets, white cabinets, a two-piece toilet, brown tile, ceramic tile, grey walls, light hardwood floors, an undermount sink, quartzite benchtops, brown floor, grey benchtops, a corner shower and a hinged shower door.
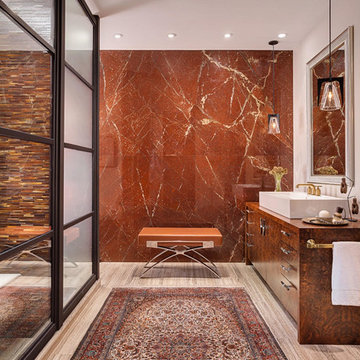
Inspiration for a large contemporary master bathroom in Austin with flat-panel cabinets, dark wood cabinets, brown tile, stone slab, beige walls, light hardwood floors, a vessel sink and brown floor.
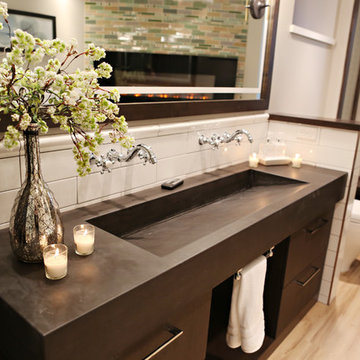
Large transitional master bathroom in Minneapolis with dark wood cabinets, a freestanding tub, a one-piece toilet, beige tile, black tile, brown tile, stone tile, beige walls, light hardwood floors, a trough sink and beige floor.
Bathroom Design Ideas with Brown Tile and Light Hardwood Floors
4