Bathroom Design Ideas with Brown Tile and Stone Slab
Refine by:
Budget
Sort by:Popular Today
81 - 100 of 525 photos
Item 1 of 3
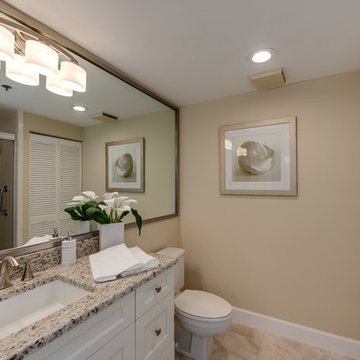
Photo of a mid-sized transitional master bathroom in Tampa with shaker cabinets, white cabinets, an alcove tub, an alcove shower, a two-piece toilet, beige tile, brown tile, stone slab, blue walls, ceramic floors, an undermount sink, terrazzo benchtops, beige floor and a hinged shower door.
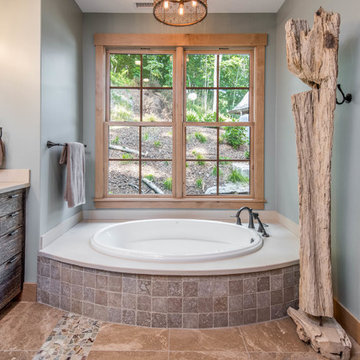
Large country master bathroom in Other with flat-panel cabinets, dark wood cabinets, a drop-in tub, a corner shower, brown tile, stone slab, grey walls, a drop-in sink, solid surface benchtops, brown floor, a hinged shower door and grey benchtops.
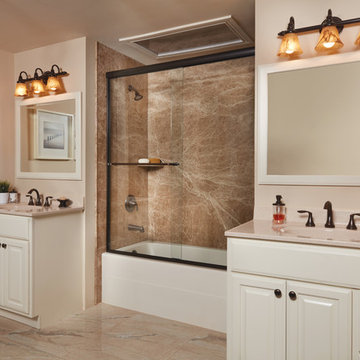
This is an example of a mid-sized traditional master bathroom in New Orleans with raised-panel cabinets, beige cabinets, an alcove tub, a shower/bathtub combo, brown tile, stone slab, beige walls, ceramic floors, an integrated sink, beige floor, a sliding shower screen and beige benchtops.
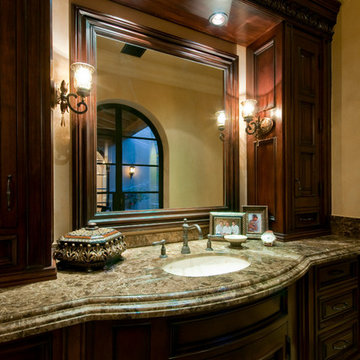
Luxury homes with elegant custom cabinetry designed by Fratantoni Interior Designers.
Follow us on Pinterest, Twitter, Facebook and Instagram for more inspirational photos with cabinetry ideas!!
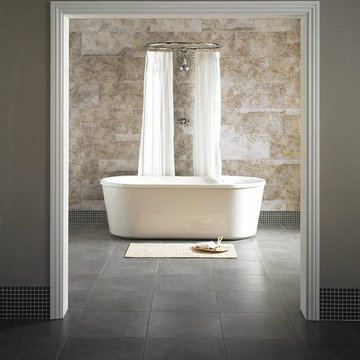
Inspiration for a large traditional bathroom in London with a freestanding tub, a shower/bathtub combo, brown tile, stone slab, brown walls and slate floors.
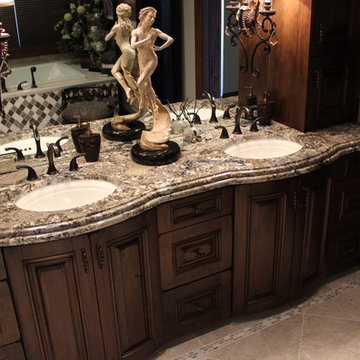
Design ideas for a large traditional master bathroom in Denver with furniture-like cabinets, medium wood cabinets, brown tile, stone slab, an undermount sink, granite benchtops, a drop-in tub, an alcove shower and grey walls.
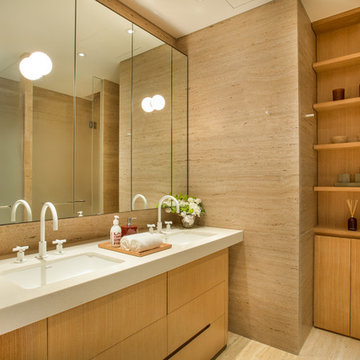
Clad in Classico Travertine marble. Dornbracht Tara furnishings
Design ideas for a mid-sized arts and crafts bathroom in Singapore with light wood cabinets, a freestanding tub, brown tile, stone slab, brown walls, marble floors, a drop-in sink and marble benchtops.
Design ideas for a mid-sized arts and crafts bathroom in Singapore with light wood cabinets, a freestanding tub, brown tile, stone slab, brown walls, marble floors, a drop-in sink and marble benchtops.
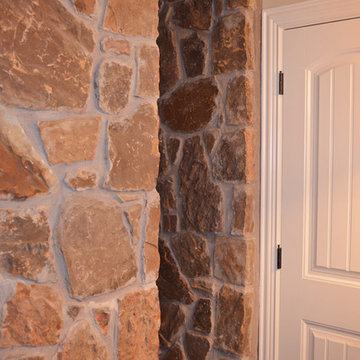
Walk-in rock shower, with pebble stone flooring, rain head shower, rock soap dish and granite countertops.
Inspiration for a small country 3/4 bathroom in Dallas with raised-panel cabinets, dark wood cabinets, an open shower, a two-piece toilet, brown tile, stone slab, beige walls, ceramic floors, an undermount sink, granite benchtops, beige floor and an open shower.
Inspiration for a small country 3/4 bathroom in Dallas with raised-panel cabinets, dark wood cabinets, an open shower, a two-piece toilet, brown tile, stone slab, beige walls, ceramic floors, an undermount sink, granite benchtops, beige floor and an open shower.
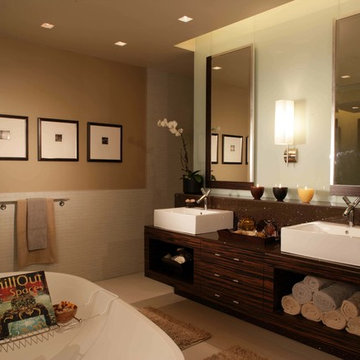
Consultant to Kay Lang + Associates
Mandarin Oriental Residences Sales Center
Lead Designer / Project Designer
Photo of a mid-sized asian master bathroom in Kansas City with flat-panel cabinets, dark wood cabinets, a freestanding tub, an open shower, a one-piece toilet, brown tile, stone slab, beige walls, ceramic floors, a pedestal sink, solid surface benchtops, beige floor and an open shower.
Photo of a mid-sized asian master bathroom in Kansas City with flat-panel cabinets, dark wood cabinets, a freestanding tub, an open shower, a one-piece toilet, brown tile, stone slab, beige walls, ceramic floors, a pedestal sink, solid surface benchtops, beige floor and an open shower.
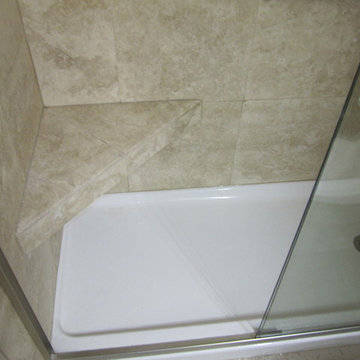
A few years ago, my Dad broke his hip, and needed his tub converted to a shower. Just because necessity brings on a remodel, does not mean it's can't be both beautiful and functional.
We replaced the traditional tub with a low profile shower pan and substantial sliding glass doors. We added a stone bench for seating, and changed out the hardware to include both a stationary and hand-held shower head. And of course added some grab bars for safety. We also added a built in soap dish/ shampoo caddy in the wall.
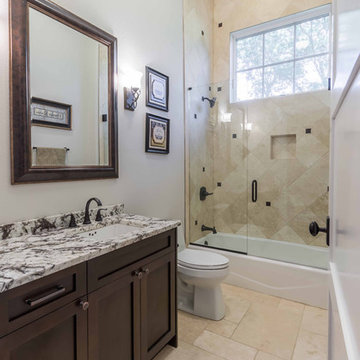
This 6,000sf luxurious custom new construction 5-bedroom, 4-bath home combines elements of open-concept design with traditional, formal spaces, as well. Tall windows, large openings to the back yard, and clear views from room to room are abundant throughout. The 2-story entry boasts a gently curving stair, and a full view through openings to the glass-clad family room. The back stair is continuous from the basement to the finished 3rd floor / attic recreation room.
The interior is finished with the finest materials and detailing, with crown molding, coffered, tray and barrel vault ceilings, chair rail, arched openings, rounded corners, built-in niches and coves, wide halls, and 12' first floor ceilings with 10' second floor ceilings.
It sits at the end of a cul-de-sac in a wooded neighborhood, surrounded by old growth trees. The homeowners, who hail from Texas, believe that bigger is better, and this house was built to match their dreams. The brick - with stone and cast concrete accent elements - runs the full 3-stories of the home, on all sides. A paver driveway and covered patio are included, along with paver retaining wall carved into the hill, creating a secluded back yard play space for their young children.
Project photography by Kmieick Imagery.
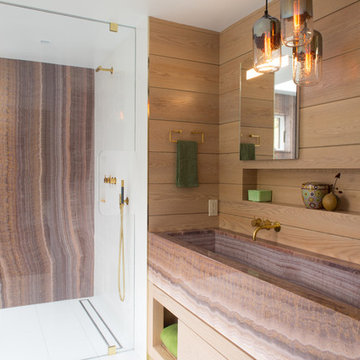
The master bath uses beautiful purple onyx as the main feature. Bookmatched slabs in the shower are offset by simple white tile. Unalquered brass Vola fixtures are like jewelry.
Photography by Meredith Heuer
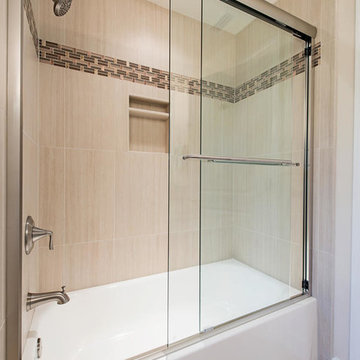
Photo of a mid-sized transitional 3/4 bathroom in Miami with beaded inset cabinets, white cabinets, an alcove tub, a shower/bathtub combo, a two-piece toilet, beige tile, brown tile, stone slab, beige walls, ceramic floors, an undermount sink, granite benchtops, beige floor and a sliding shower screen.
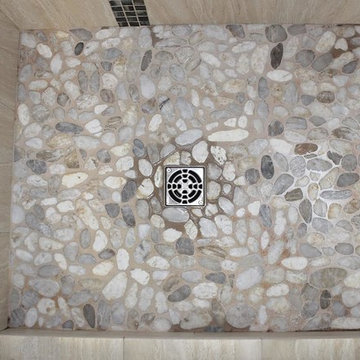
Design ideas for a mid-sized beach style 3/4 bathroom in Orange County with raised-panel cabinets, white cabinets, a corner tub, an open shower, a one-piece toilet, beige tile, brown tile, white tile, stone slab, blue walls, ceramic floors, a drop-in sink and granite benchtops.
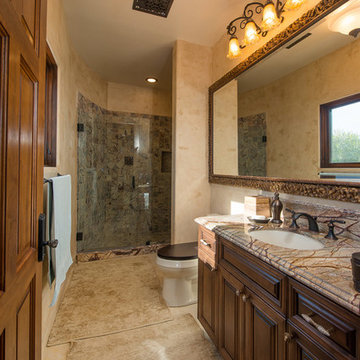
Custom Travertine work, using a full slabs to cover all surrounding walls and counter top.
Mid-sized contemporary master bathroom in Los Angeles with raised-panel cabinets, dark wood cabinets, a drop-in tub, a corner shower, beige tile, black tile, brown tile, gray tile, stone slab, beige walls, travertine floors, an undermount sink and marble benchtops.
Mid-sized contemporary master bathroom in Los Angeles with raised-panel cabinets, dark wood cabinets, a drop-in tub, a corner shower, beige tile, black tile, brown tile, gray tile, stone slab, beige walls, travertine floors, an undermount sink and marble benchtops.
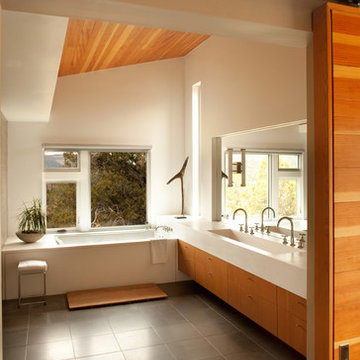
Phillip Spears Photographer
Large contemporary master bathroom in Atlanta with an integrated sink, flat-panel cabinets, dark wood cabinets, solid surface benchtops, an alcove tub, an open shower, brown tile, stone slab, white walls and slate floors.
Large contemporary master bathroom in Atlanta with an integrated sink, flat-panel cabinets, dark wood cabinets, solid surface benchtops, an alcove tub, an open shower, brown tile, stone slab, white walls and slate floors.
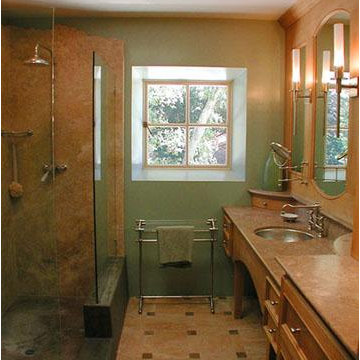
Master Bath showing thick walls and bevelled window openings, sit-down make up area.
Large mediterranean master bathroom in San Francisco with recessed-panel cabinets, brown cabinets, brown tile, stone slab, green walls, travertine floors, an undermount sink, granite benchtops, brown floor, an open shower and brown benchtops.
Large mediterranean master bathroom in San Francisco with recessed-panel cabinets, brown cabinets, brown tile, stone slab, green walls, travertine floors, an undermount sink, granite benchtops, brown floor, an open shower and brown benchtops.
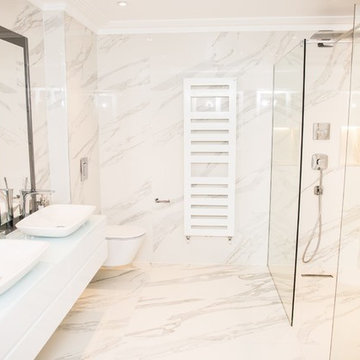
Design ideas for a large modern kids bathroom in London with flat-panel cabinets, white cabinets, a freestanding tub, an open shower, a wall-mount toilet, brown tile, stone slab, multi-coloured walls, marble floors, an undermount sink, glass benchtops, multi-coloured floor and an open shower.
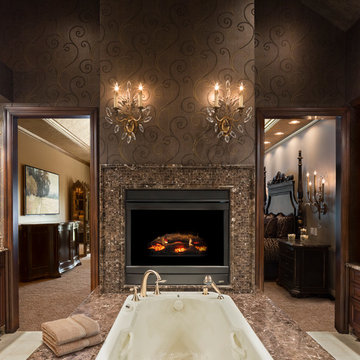
Dark, luxurious and rich is the feeling in this beautifully appointed master bathroom. The gorgeous Emparador Dark marble countertops and fireplace were accented with tile highlights, marrying perfectly with the travertine flooring.
Design Connection, Inc. is the proud recipient of the Heartland Design Award ASID (American Society of Interior Designers) GOLD Award for this master bathroom project.
Design Connection, Inc. Interior Design Kansas City provided: Tile and installation, wallpaper and installation, plumbing fixtures, lighting fixtures and installation, cabinets and project management.
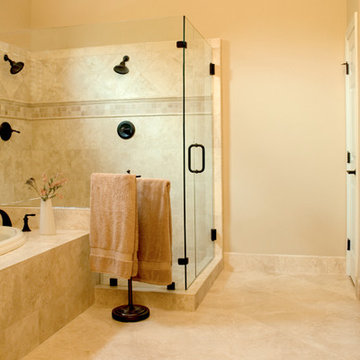
Buxton Photography
Mid-sized traditional master bathroom in Atlanta with raised-panel cabinets, dark wood cabinets, a drop-in tub, a corner shower, a two-piece toilet, beige tile, brown tile, stone slab, beige walls, ceramic floors, an undermount sink, granite benchtops, beige floor and a hinged shower door.
Mid-sized traditional master bathroom in Atlanta with raised-panel cabinets, dark wood cabinets, a drop-in tub, a corner shower, a two-piece toilet, beige tile, brown tile, stone slab, beige walls, ceramic floors, an undermount sink, granite benchtops, beige floor and a hinged shower door.
Bathroom Design Ideas with Brown Tile and Stone Slab
5