Bathroom Design Ideas with Brown Tile and Stone Slab
Refine by:
Budget
Sort by:Popular Today
101 - 120 of 525 photos
Item 1 of 3
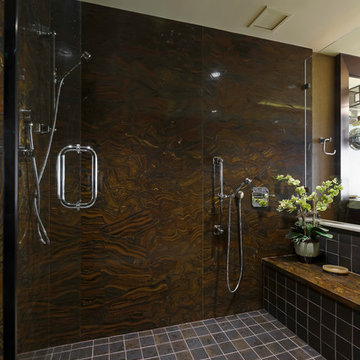
Design ideas for a large contemporary master bathroom in Miami with furniture-like cabinets, dark wood cabinets, a drop-in tub, a double shower, brown tile, multi-coloured tile, stone slab, brown walls, travertine floors, an undermount sink and marble benchtops.
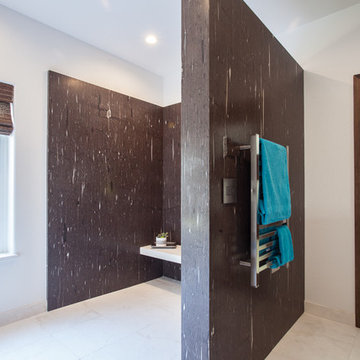
This is an example of a large contemporary master bathroom in Other with flat-panel cabinets, dark wood cabinets, an open shower, brown tile, stone slab, white walls, marble floors, an undermount sink, engineered quartz benchtops, white floor, an open shower and white benchtops.
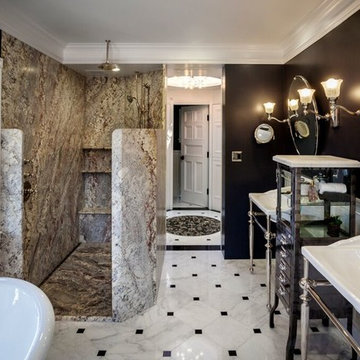
Design ideas for a mid-sized traditional master bathroom in San Francisco with a freestanding tub, an alcove shower, brown tile, gray tile, stone slab, black walls, marble floors, a console sink, multi-coloured floor and an open shower.
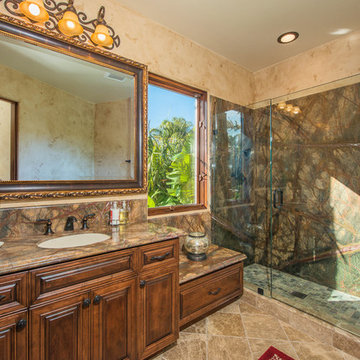
Custom steam shower, 10 ft high full Marble slabs (rain forest)floor to ceiling with Marble trim around, 4 ft high polished marble on all surrounding walls and counter tops.
Jerusalem natural stone for floor covering
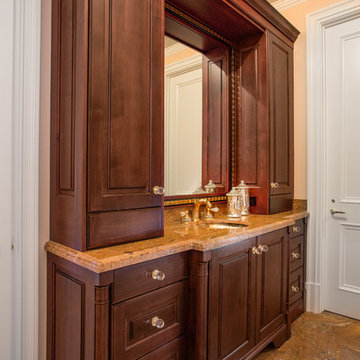
A breathtaking city, bay and mountain view over take the senses as one enters the regal estate of this Woodside California home. At apx 17,000 square feet the exterior of the home boasts beautiful hand selected stone quarry material, custom blended slate roofing with pre aged copper rain gutters and downspouts. Every inch of the exterior one finds intricate timeless details. As one enters the main foyer a grand marble staircase welcomes them, while an ornate metal with gold-leaf laced railing outlines the staircase. A high performance chef’s kitchen waits at one wing while separate living quarters are down the other. A private elevator in the heart of the home serves as a second means of arriving from floor to floor. The properties vanishing edge pool serves its viewer with breathtaking views while a pool house with separate guest quarters are just feet away. This regal estate boasts a new level of luxurious living built by Markay Johnson Construction.
Builder: Markay Johnson Construction
visit: www.mjconstruction.com
Photographer: Scot Zimmerman
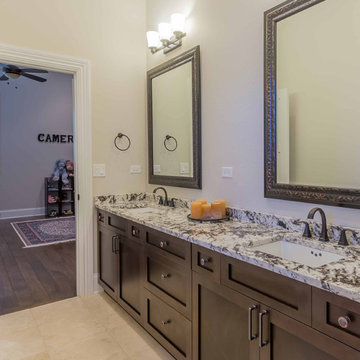
This 6,000sf luxurious custom new construction 5-bedroom, 4-bath home combines elements of open-concept design with traditional, formal spaces, as well. Tall windows, large openings to the back yard, and clear views from room to room are abundant throughout. The 2-story entry boasts a gently curving stair, and a full view through openings to the glass-clad family room. The back stair is continuous from the basement to the finished 3rd floor / attic recreation room.
The interior is finished with the finest materials and detailing, with crown molding, coffered, tray and barrel vault ceilings, chair rail, arched openings, rounded corners, built-in niches and coves, wide halls, and 12' first floor ceilings with 10' second floor ceilings.
It sits at the end of a cul-de-sac in a wooded neighborhood, surrounded by old growth trees. The homeowners, who hail from Texas, believe that bigger is better, and this house was built to match their dreams. The brick - with stone and cast concrete accent elements - runs the full 3-stories of the home, on all sides. A paver driveway and covered patio are included, along with paver retaining wall carved into the hill, creating a secluded back yard play space for their young children.
Project photography by Kmieick Imagery.
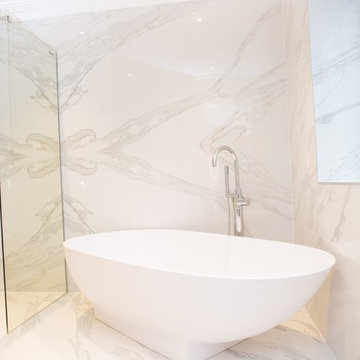
Photo of a large modern kids bathroom in London with flat-panel cabinets, white cabinets, a freestanding tub, an open shower, a wall-mount toilet, brown tile, stone slab, multi-coloured walls, marble floors, an undermount sink, glass benchtops, multi-coloured floor and an open shower.
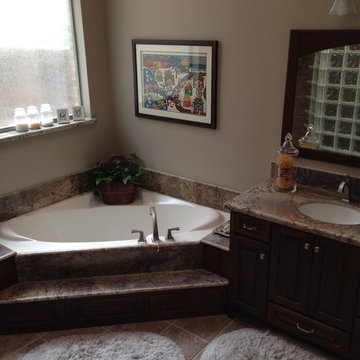
Design ideas for a mid-sized transitional master bathroom in Houston with raised-panel cabinets, dark wood cabinets, a corner tub, a curbless shower, beige tile, brown tile, stone slab, beige walls, ceramic floors, an undermount sink and granite benchtops.
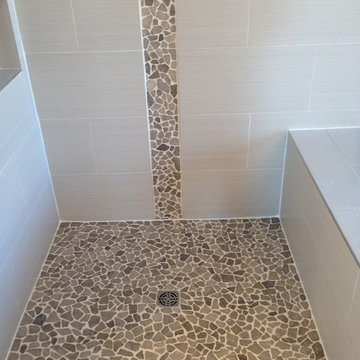
Photo of a mid-sized transitional bathroom in Milwaukee with an alcove shower, beige tile, brown tile, stone slab, porcelain floors, grey walls and grey floor.
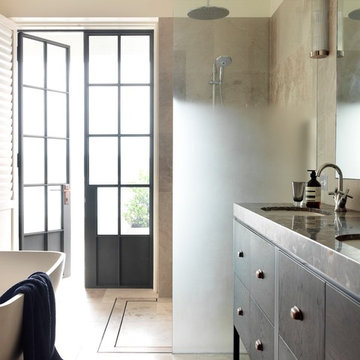
Justin Alexander
Photo of a transitional bathroom in Sydney with dark wood cabinets, marble benchtops, an open shower, brown tile, stone slab, marble floors and an undermount sink.
Photo of a transitional bathroom in Sydney with dark wood cabinets, marble benchtops, an open shower, brown tile, stone slab, marble floors and an undermount sink.
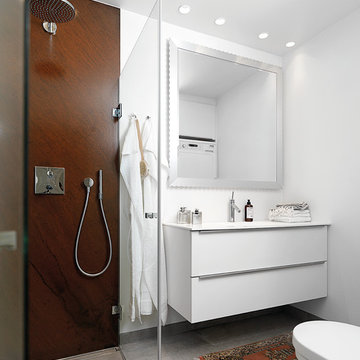
JKE Design / The Blue Room
Inspiration for a mid-sized contemporary 3/4 bathroom in Copenhagen with flat-panel cabinets, white cabinets, an alcove shower, brown tile, stone slab, white walls, ceramic floors, an integrated sink, laminate benchtops and an open shower.
Inspiration for a mid-sized contemporary 3/4 bathroom in Copenhagen with flat-panel cabinets, white cabinets, an alcove shower, brown tile, stone slab, white walls, ceramic floors, an integrated sink, laminate benchtops and an open shower.
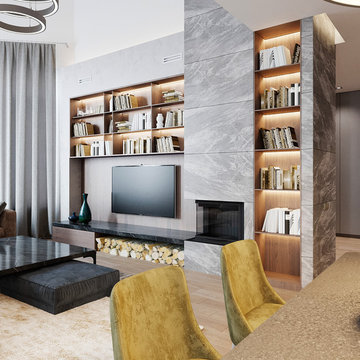
Apartment Interior design. sketch, design,3d rendering
Photo of an expansive modern 3/4 bathroom in Other with beaded inset cabinets, dark wood cabinets, a double shower, a wall-mount toilet, brown tile, stone slab, grey walls, bamboo floors, a vessel sink, glass benchtops, grey floor and a sliding shower screen.
Photo of an expansive modern 3/4 bathroom in Other with beaded inset cabinets, dark wood cabinets, a double shower, a wall-mount toilet, brown tile, stone slab, grey walls, bamboo floors, a vessel sink, glass benchtops, grey floor and a sliding shower screen.
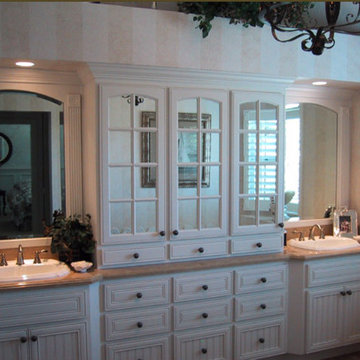
Inspiration for a mid-sized traditional master bathroom in San Diego with beige walls, travertine floors, an undermount sink, shaker cabinets, white cabinets, beige tile, brown tile, stone slab, granite benchtops and beige floor.
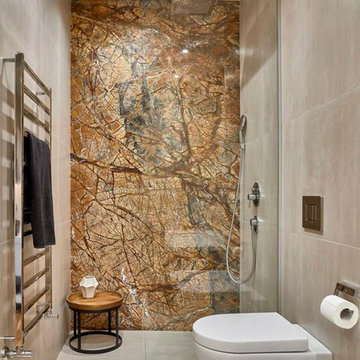
Bagni in Pietra, Marmo, Granito e pietre preziose o semipreziose. Box doccia con rivestimento in Rain Forest Brown.
Photo of a modern master bathroom in Turin with a curbless shower, brown tile, stone slab, marble benchtops, brown benchtops and a two-piece toilet.
Photo of a modern master bathroom in Turin with a curbless shower, brown tile, stone slab, marble benchtops, brown benchtops and a two-piece toilet.
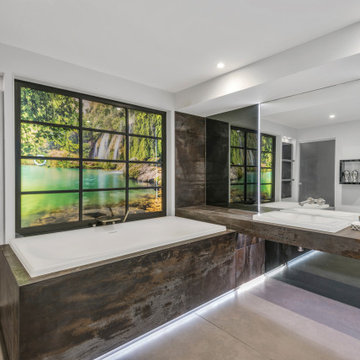
A stay in a boutique hotel means relaxing in luxury, with the softest bedding, chic furniture, impeccable décor and a lavish lavatory. But why leave all that indulgence behind, when you could have a boutique-inspired bathroom all of your own back at home?
Interior designer Lisa Melvin recently completed a project that she calls the Wellness Suite. This stunning bathroom would fit in perfectly in a high-end hotel in Mayfair or Kensington, and it’s also marvellous inspiration for anyone looking to create a modern, stylish and functional bathroom.
Her vision for the decadent room was “to create a space based on design rather than products”. The result was a high-end bathroom that is luxurious, easy to keep clean and a joy to be inside. Although the Wellness Suite incorporated some of the very best products on the market, featuring modern materials and technology, Lisa notes that the results could be easily scaled to suit other budgets and spaces. “It’s a room that could, potentially, be in anybody’s property” she explains.
For example, the room includes a Neorest AC Washlet. Priced at £12,000, this top-of-the-line washlet from Japanese manufacturer TOTO boasts not only the most expensive washlet in the world, but also the only washlet on the planet that has a self-clean function. However, other models are available, hitting all price points down to £1,000, so the setting could be scaled back to meet tighter budgets.
On the other hand, additional features could be incorporated to bump up the luxury factor even more.
“A heated Sanoasa lounger from wedi – like the type you find in spas – would be a wonderful addition to a more spacious bathroom,” she says.
The Washlet is something of a centrepiece of the room. This high-tech shower toilet has a sensor-activated lid that opens and closes by itself, an automatic flush and an adjustable dryer. There’s a wand-jet system that uses warm water for personal cleansing, while a heated seat and deodoriser help to ensure a pleasant trip to the toilet every time. The Washlet even cleans itself. An integrated UV light interacts with the special zirconium coating on the bowl; this triggers a photocatalytic process that breaks down organic substances and helps to ensure the bathroom is always hygienic.
Lisa also used a sink and bath manufactured by TOTO to complement the decanted throne and create a consistent aesthetic. Another benefit to these TOTO products is that the resin used to make them is translucent, “so you can have this beautiful glow coming through it. It’s not only durable – it’s also really beautiful,” Lisa says.
Dekton is a large-format surface material that is traditionally used for kitchen worktops, and it’s ideal for bathroom surfaces as well. Since it comes in a huge range of colours and finishes, it can also match any design scheme with ease. Another benefit of Dekton is that it creates a – literally – seamless appearance. Lisa explains, “We moves away from tiles by using Dekton. This eliminated grout lines, which can be the cause of potential leaks.” Grout lines can also become soiled and discoloured over time, even with a rigorous cleaning regime in place.
“Using Dekton as wall cladding is a very slick way of applying the material beyond its traditional purpose. Aesthetically, it’s very pleasing, and it retains its good looks for the long term,” Lisa adds.
Large-format tiles were used for the flooring in the Wellness Suite but since each one measures 1200mm square, grout lines were kept to a minimum. In the few places where a joint was required, Lisa opted for an epoxy grout that’s practically invisible. Once it’s set it’s more like an acrylic – non-porous, smooth and very hard – so it easily resists dirt and grease.
Lisa loves to create hidden spaces within her designs. While the Wellness Suite might look like it has no storage at all, it actually has lots.
“In this room, we’ve created two large secret storage spaces that you wouldn’t know were there unless they were pointed out to you,” she says.
Three large mirrors stretch from floor to ceiling. They lift the room, making it look brighter and bigger – and thanks to concealed hinges, one of them swings open to reveal an enormous hidden cupboard with glass shelving and LED lights.
She has also hidden a large drawer under the bath surround, perfect for storing towels, spare loo rolls and extra bottles of shampoo. Bespoke floating cubes finished in matching smoked mirror adds both function and dimension to the room. A neat, subtly lit library niche housing your latest reading material is a winning combination when teamed with the TOTO Neorest AC Washlet’s heated seat.
Paying attention to the smallest details is essential in creating a decadent bathroom, and recent innovations have led to a seemingly endless range of choice. When it comes to taps and ironmongery, homeowners are no longer limited to chrome or brass finishes. Hansgrohe’s Axor FinishPlus range of taps and bath fillers comes in 15 different polished or brushed finishes including black, bronze, stainless steel and two shades of gold. “It’s all about the detail,” Lisa adds. “Ordinarily, taps and showers are brass with a chrome finish. But metallic like gold, bronze copper and brass are becoming more and more popular in interiors, and with the Axor range, you get a choice of what colour your taps are coated with.”
In the Wellness Suite, Lisa opted for an Axor Uno² wall-mounted tap and a Massaud bath filler in brushed nickel.
“The beauty of being able to choose from so many colours means you can really fine-tune the overall look you’re trying to create,” she says.
“The room has a moody, glamorous and luxurious feel, with the Dekton surfacing in black and dark brown, oversized mirrors and a Japanese-style theme to the window. The brushed nickel finish on the ironmongery completes the look and helps this already dramatic room make an even stronger statement.”
No matter how beautiful a bathroom is, it also needs to be comfortable – nobody likes the feeling of a cold floor on bare feet first thing in the morning. So Lisa has included an electric underfloor heating system. This is a secondary heating source, specifically to take the chill off the floor – and since it’s connected to a timer/thermostat, cold tiles are a thing of the past. The main heating is supplied by an Aeon radiator. Made of black granite, it looks more like a piece of art than a radiator. Plus, the stainless-steel towel bars ensure your towels are always warm and dry quickly – saving on laundry too.
In every interior, lighting is key, as it sets the mood and ensures the space is functional as well as good looking. The TOTO bathroom includes a combination of mood, ambient and task lighting, so users can set the scene as required – whether you want to jump out of bed and quickly get ready for work, or you want a soft glow for a lovely long soak at the end of a hard day. As mentioned before, the TOTO sink and bath are made of a translucent resin material and they incorporate LED lights that can be adjusted from a bright light to a soft glow, perfect for a relaxing bath.
“Homeowners could also consider using RGB LEDs, which can be charged to any colour, depending on the atmosphere they wish to create,” Lisa adds.
A set of glazed pocket doors slide open to reveal the shower room, which features an Axor Shower Heaven. This large overhead shower measures 1200 by 302mm and incorporates built-in lighting. It can be adjusted to provide three different spray patterns: RainAir (rain jet entrenched with air), mono and powder rain. The three options can be used individually or in combination, and can also be aimed at different spray zones.
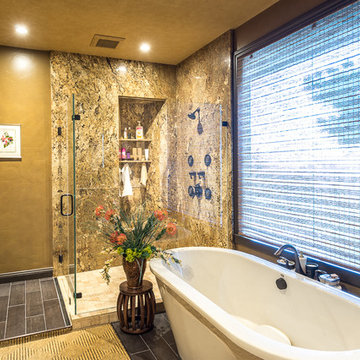
Photo of a mid-sized traditional master bathroom in San Francisco with a freestanding tub, a corner shower, beige tile, black tile, brown tile, multi-coloured tile, stone slab, brown walls, dark hardwood floors, brown floor and a hinged shower door.
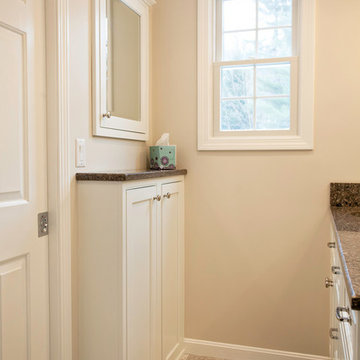
Evan White
Large contemporary master bathroom in Boston with recessed-panel cabinets, white cabinets, a corner shower, a one-piece toilet, brown tile, stone slab, beige walls, porcelain floors, an undermount sink and granite benchtops.
Large contemporary master bathroom in Boston with recessed-panel cabinets, white cabinets, a corner shower, a one-piece toilet, brown tile, stone slab, beige walls, porcelain floors, an undermount sink and granite benchtops.
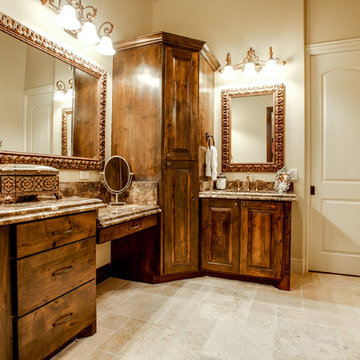
Bella Vita Custom Homes
Inspiration for a large traditional bathroom in Dallas with an integrated sink, raised-panel cabinets, dark wood cabinets, granite benchtops, an alcove tub, a shower/bathtub combo, a one-piece toilet, brown tile, stone slab, white walls and travertine floors.
Inspiration for a large traditional bathroom in Dallas with an integrated sink, raised-panel cabinets, dark wood cabinets, granite benchtops, an alcove tub, a shower/bathtub combo, a one-piece toilet, brown tile, stone slab, white walls and travertine floors.
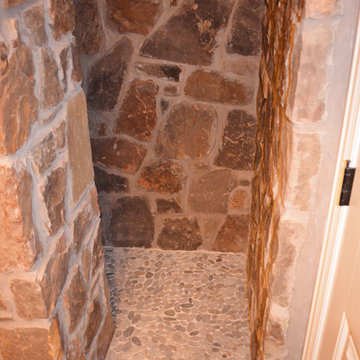
Walk-in rock shower, with pebble stone flooring, rain head shower, rock soap dish and granite countertops.
Photo of a small country 3/4 bathroom in Dallas with raised-panel cabinets, dark wood cabinets, an open shower, a two-piece toilet, brown tile, stone slab, beige walls, ceramic floors, an undermount sink, granite benchtops, beige floor and an open shower.
Photo of a small country 3/4 bathroom in Dallas with raised-panel cabinets, dark wood cabinets, an open shower, a two-piece toilet, brown tile, stone slab, beige walls, ceramic floors, an undermount sink, granite benchtops, beige floor and an open shower.
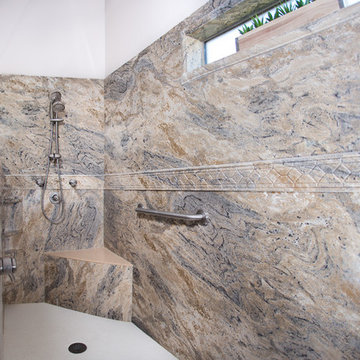
This is an example of a mid-sized traditional 3/4 bathroom in Phoenix with raised-panel cabinets, white cabinets, an open shower, a one-piece toilet, beige tile, brown tile, gray tile, stone slab, purple walls, slate floors, an undermount sink and solid surface benchtops.
Bathroom Design Ideas with Brown Tile and Stone Slab
6