Bathroom Design Ideas with Brown Walls and an Undermount Sink
Refine by:
Budget
Sort by:Popular Today
241 - 260 of 5,675 photos
Item 1 of 3
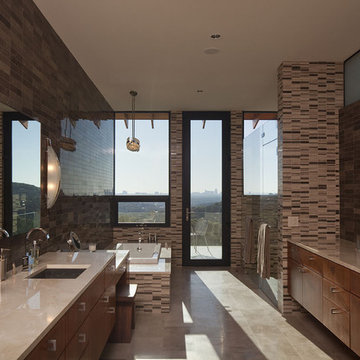
Design ideas for a large contemporary master bathroom in Austin with an undermount sink, flat-panel cabinets, medium wood cabinets, a drop-in tub, an alcove shower, brown tile, stone tile, brown walls, porcelain floors and solid surface benchtops.
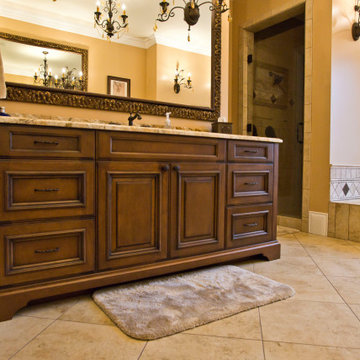
Design ideas for a large traditional master bathroom in Seattle with beaded inset cabinets, dark wood cabinets, a drop-in tub, an alcove shower, beige tile, ceramic tile, brown walls, ceramic floors, an undermount sink, granite benchtops, beige floor, a hinged shower door, brown benchtops, a double vanity and a built-in vanity.
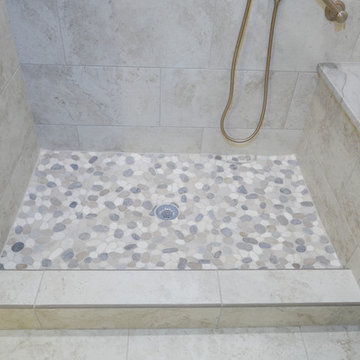
Marazzi Glazed 12" x 24" Cavatina Aria Porcelain shower wall tile laid in a 1/3-2/3 pattern with custom bullnose tile around the perimeter, threshold/curb, and recess/niche. Anatolia Harmony Warm Blend Flat Pebble Mosaic shower floor tile, all grouted with Bostik True Color Mobe Pearl grout.
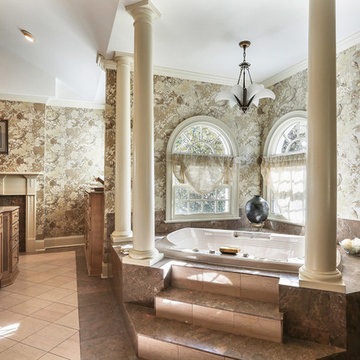
Ariel Simmons
Photo of a mid-sized traditional master bathroom in Charleston with brown walls, ceramic floors, recessed-panel cabinets, brown cabinets, a drop-in tub, brown tile, an undermount sink, granite benchtops and beige floor.
Photo of a mid-sized traditional master bathroom in Charleston with brown walls, ceramic floors, recessed-panel cabinets, brown cabinets, a drop-in tub, brown tile, an undermount sink, granite benchtops and beige floor.
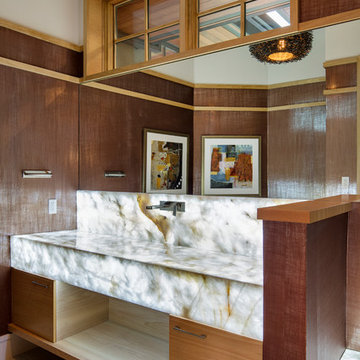
Architectural Designer: Bruce Lenzen Design/Build - Interior Designer: Ann Ludwig - Photo: Spacecrafting Photography
This is an example of a mid-sized contemporary 3/4 bathroom in Minneapolis with an undermount sink, flat-panel cabinets, light wood cabinets, quartzite benchtops, beige tile, stone tile, brown walls and porcelain floors.
This is an example of a mid-sized contemporary 3/4 bathroom in Minneapolis with an undermount sink, flat-panel cabinets, light wood cabinets, quartzite benchtops, beige tile, stone tile, brown walls and porcelain floors.
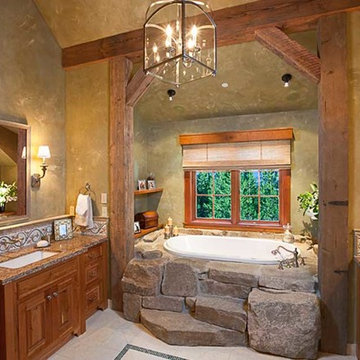
Photo of a large country master bathroom in Other with an undermount sink, medium wood cabinets, granite benchtops, a drop-in tub, brown walls, recessed-panel cabinets, mosaic tile, ceramic floors and white floor.
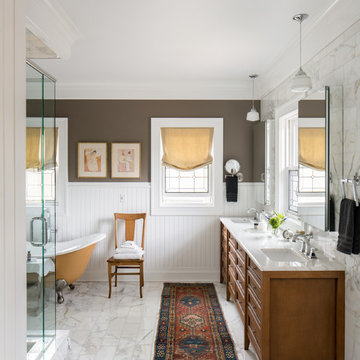
This is an example of a traditional master bathroom in Denver with recessed-panel cabinets, dark wood cabinets, a freestanding tub, brown walls, an undermount sink and grey floor.
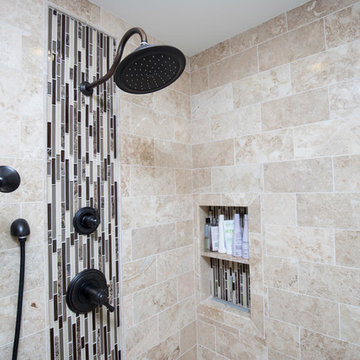
Design ideas for a mid-sized traditional master bathroom in DC Metro with raised-panel cabinets, beige cabinets, a hot tub, an open shower, a one-piece toilet, beige tile, ceramic tile, brown walls, ceramic floors, an undermount sink and granite benchtops.
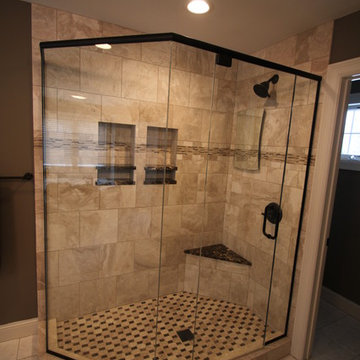
Design ideas for a large modern master bathroom in Minneapolis with raised-panel cabinets, white cabinets, a corner shower, brown walls, travertine floors, an undermount sink, marble benchtops, beige floor, a hinged shower door and brown benchtops.
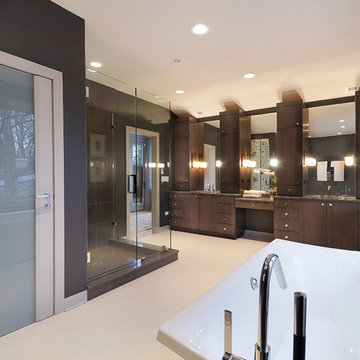
Matt Mansueto
This is an example of a large contemporary master bathroom in Chicago with flat-panel cabinets, dark wood cabinets, a freestanding tub, a corner shower, multi-coloured tile, mosaic tile, brown walls, travertine floors, an undermount sink, granite benchtops, beige floor and a hinged shower door.
This is an example of a large contemporary master bathroom in Chicago with flat-panel cabinets, dark wood cabinets, a freestanding tub, a corner shower, multi-coloured tile, mosaic tile, brown walls, travertine floors, an undermount sink, granite benchtops, beige floor and a hinged shower door.
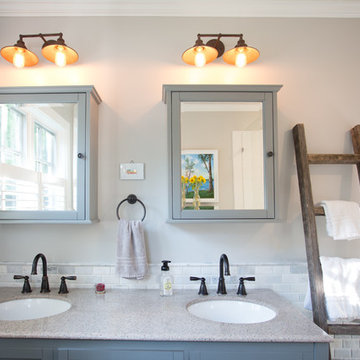
As written in Northern Home & Cottage by Elizabeth Edwards
In general, Bryan and Connie Rellinger loved the charm of the old cottage they purchased on a Crooked Lake peninsula, north of Petoskey. Specifically, however, the presence of a live-well in the kitchen (a huge cement basin with running water for keeping fish alive was right in the kitchen entryway, seriously), rickety staircase and green shag carpet, not so much. An extreme renovation was the only solution. The downside? The rebuild would have to fit into the smallish nonconforming footprint. The upside? That footprint was built when folks could place a building close enough to the water to feel like they could dive in from the house. Ahhh...
Stephanie Baldwin of Edgewater Design helped the Rellingers come up with a timeless cottage design that breathes efficiency into every nook and cranny. It also expresses the synergy of Bryan, Connie and Stephanie, who emailed each other links to products they liked throughout the building process. That teamwork resulted in an interior that sports a young take on classic cottage. Highlights include a brass sink and light fixtures, coffered ceilings with wide beadboard planks, leathered granite kitchen counters and a way-cool floor made of American chestnut planks from an old barn.
Thanks to an abundant use of windows that deliver a grand view of Crooked Lake, the home feels airy and much larger than it is. Bryan and Connie also love how well the layout functions for their family - especially when they are entertaining. The kids' bedrooms are off a large landing at the top of the stairs - roomy enough to double as an entertainment room. When the adults are enjoying cocktail hour or a dinner party downstairs, they can pull a sliding door across the kitchen/great room area to seal it off from the kids' ruckus upstairs (or vice versa!).
From its gray-shingled dormers to its sweet white window boxes, this charmer on Crooked Lake is packed with ideas!
- Jacqueline Southby Photography
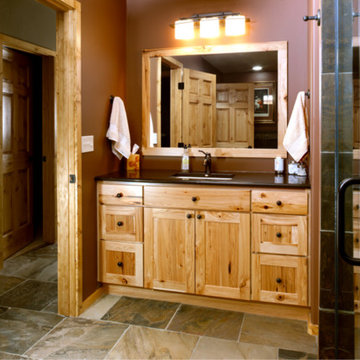
Mid-sized country 3/4 bathroom in Other with shaker cabinets, light wood cabinets, brown walls, ceramic floors, an undermount sink, solid surface benchtops, grey floor, an alcove shower and a hinged shower door.
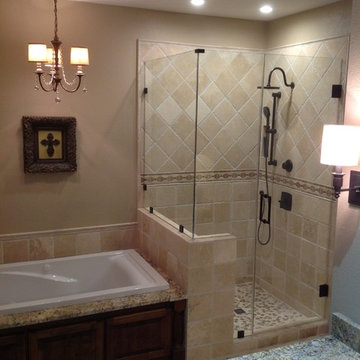
Design ideas for a mid-sized traditional master bathroom in Austin with a drop-in tub, a corner shower, beige tile, travertine, brown walls, travertine floors, an undermount sink, granite benchtops, brown floor, a hinged shower door and multi-coloured benchtops.
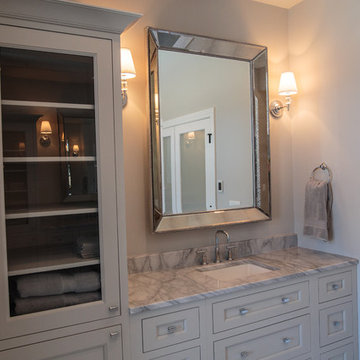
This is an example of a large transitional master wet room bathroom in Chicago with shaker cabinets, grey cabinets, a freestanding tub, a two-piece toilet, gray tile, marble, brown walls, an undermount sink, marble benchtops and marble floors.
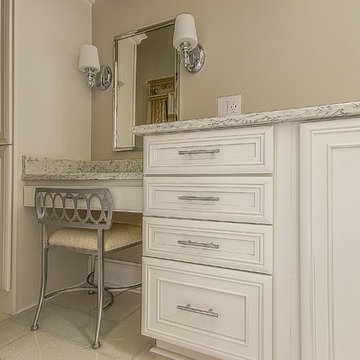
Images by Eagle Photography
This is an example of a mid-sized traditional master bathroom in Other with beaded inset cabinets, white cabinets, a double shower, porcelain tile, brown walls, porcelain floors, an undermount sink, beige floor, gray tile, marble benchtops and a sliding shower screen.
This is an example of a mid-sized traditional master bathroom in Other with beaded inset cabinets, white cabinets, a double shower, porcelain tile, brown walls, porcelain floors, an undermount sink, beige floor, gray tile, marble benchtops and a sliding shower screen.
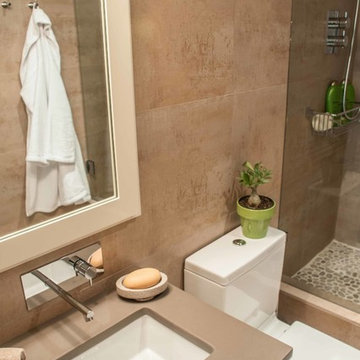
Hans Boiten and Derek Kearney - Photography.
The bathroom has a natural look with pebble flooring and a textured porcelain tile on the walls. The vanity has a quartz top with sleek contemporary panels.
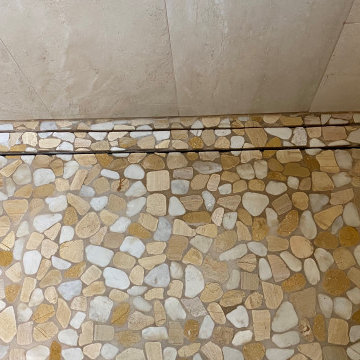
Custom Surface Solutions (www.css-tile.com) - Owner Craig Thompson (512) 966-8296. This project shows a complete master bathroom remodel with before and after pictures including large 9' 6" shower replacing tub / shower combo with dual shower heads, body spray, rail mounted hand-held shower head and 3-shelf shower niches. Titanium granite seat, curb cap with flat pebble shower floor and linear drains. 12" x 48" porcelain tile with aligned layout pattern on shower end walls and 12" x 24" textured tile on back wall. Dual glass doors with center glass curb-to-ceiling. 12" x 8" bathroom floor with matching tile wall base. Titanium granite vanity countertop and backsplash.
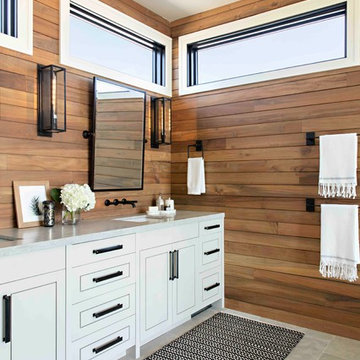
Transitional bathroom in San Diego with white cabinets, brown tile, brown walls, an undermount sink, grey floor and grey benchtops.
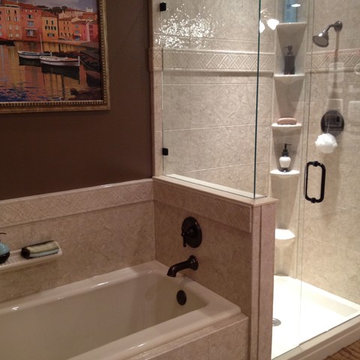
Design ideas for a mid-sized transitional master bathroom in San Diego with shaker cabinets, medium wood cabinets, a drop-in tub, a corner shower, brown walls, ceramic floors, an undermount sink, beige tile, brown floor and a hinged shower door.
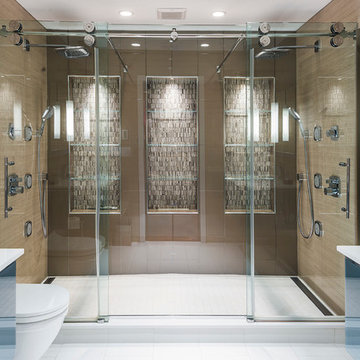
Rolfe Hokanson
Mid-sized contemporary master bathroom in Chicago with flat-panel cabinets, grey cabinets, a freestanding tub, a double shower, a wall-mount toilet, brown tile, glass sheet wall, brown walls, bamboo floors, an undermount sink and engineered quartz benchtops.
Mid-sized contemporary master bathroom in Chicago with flat-panel cabinets, grey cabinets, a freestanding tub, a double shower, a wall-mount toilet, brown tile, glass sheet wall, brown walls, bamboo floors, an undermount sink and engineered quartz benchtops.
Bathroom Design Ideas with Brown Walls and an Undermount Sink
13