Bathroom Design Ideas with Brown Walls and an Undermount Sink
Refine by:
Budget
Sort by:Popular Today
161 - 180 of 5,672 photos
Item 1 of 3
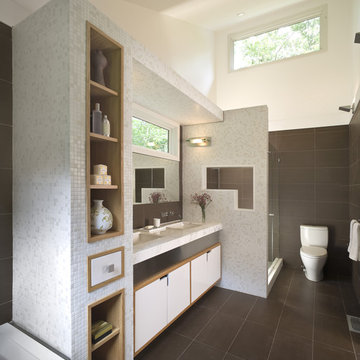
Inspiration for a large contemporary master bathroom in New York with an undermount sink, flat-panel cabinets, white cabinets, an alcove shower, a two-piece toilet, brown tile, marble benchtops, stone tile, brown walls and limestone floors.
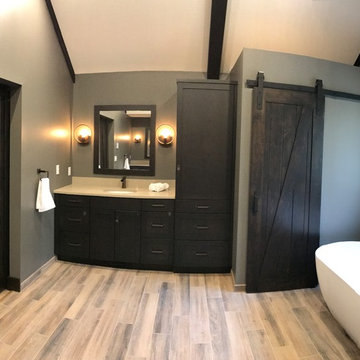
Our owners were looking to upgrade their master bedroom into a hotel-like oasis away from the world with a rustic "ski lodge" feel. The bathroom was gutted, we added some square footage from a closet next door and created a vaulted, spa-like bathroom space with a feature soaking tub. We connected the bedroom to the sitting space beyond to make sure both rooms were able to be used and work together. Added some beams to dress up the ceilings along with a new more modern soffit ceiling complete with an industrial style ceiling fan. The master bed will be positioned at the actual reclaimed barn-wood wall...The gas fireplace is see-through to the sitting area and ties the large space together with a warm accent. This wall is coated in a beautiful venetian plaster. Also included 2 walk-in closet spaces (being fitted with closet systems) and an exercise room.
Pros that worked on the project included: Holly Nase Interiors, S & D Renovations (who coordinated all of the construction), Agentis Kitchen & Bath, Veneshe Master Venetian Plastering, Stoves & Stuff Fireplaces
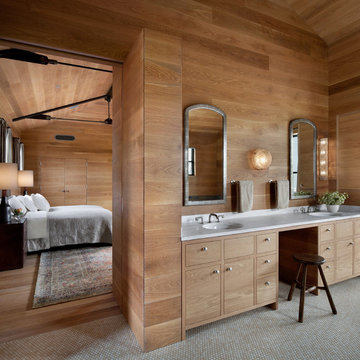
The master suite has double sink vanity.
Project designer: Sherry Williamson
Architect: Andrew Mann Architecture
Landscape Architect: Scott Lewis Landscape Architecture
David Wakely Photography
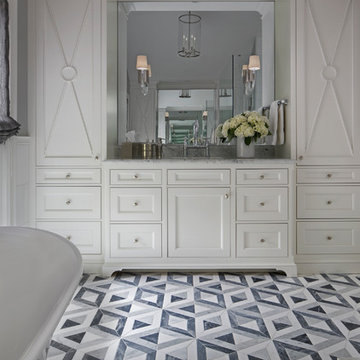
Design ideas for a mid-sized transitional master bathroom in Detroit with recessed-panel cabinets, white cabinets, a freestanding tub, a two-piece toilet, white tile, brown walls, ceramic floors, an undermount sink, marble benchtops and multi-coloured floor.
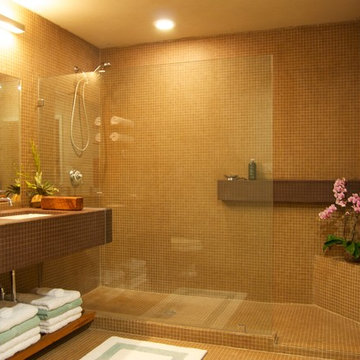
Small modern 3/4 bathroom in Houston with an open shower, brown tile, ceramic floors, an undermount sink, tile benchtops, open cabinets, brown cabinets, a one-piece toilet, ceramic tile and brown walls.
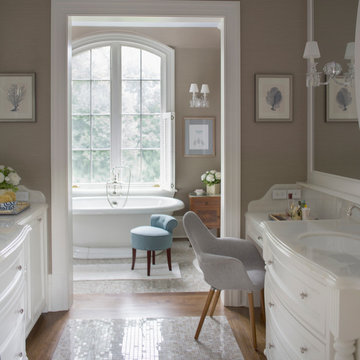
Inspiration for a traditional master bathroom in New York with recessed-panel cabinets, white cabinets, a freestanding tub, an undermount sink and brown walls.
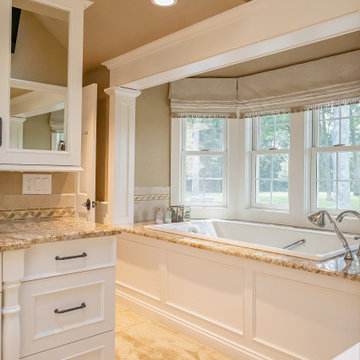
The master suite continues into the master bathroom. This space had a cosmetic improvement with the painting of existing cabinetry, paneling the face of the soaking tub, the addition of wallpaper and window treatments.
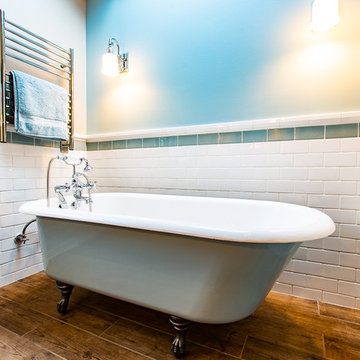
This room was added to the upper level of the home as a north facing dormer. A repurposed claw-foot tub and a buffet was used as the basis for the vanity to which we added additional cabinetry on the left side to fill in the space. A wood plank porcelain tile was used for the flooring and taken into the curbless steam shower. A bench was created for the steam shower and as a shelf adjacent to the tub for use by the bather. The blue accent tile color was repeated on the underside of the tub and on the adjacent wall as an accent. It was also used in the separate toilet room on the wall.
A custom rubbed painted finish was used on all the cabinetry. Hudson Valley sconces were used.
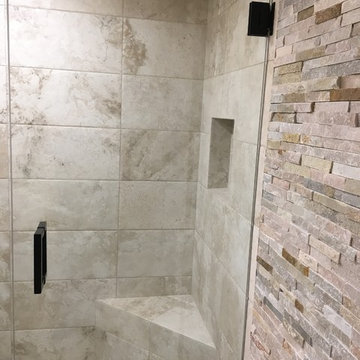
This is an example of a mid-sized mediterranean 3/4 bathroom in Miami with dark wood cabinets, an alcove shower, a one-piece toilet, brown tile, stone tile, brown walls, travertine floors, an undermount sink, engineered quartz benchtops, brown floor, a hinged shower door and white benchtops.
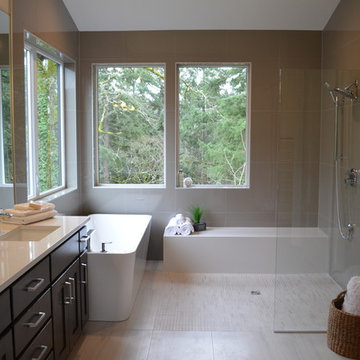
This is an example of a mid-sized contemporary master bathroom in Portland with recessed-panel cabinets, black cabinets, a freestanding tub, a curbless shower, a one-piece toilet, brown tile, porcelain tile, brown walls, porcelain floors, an undermount sink, engineered quartz benchtops, grey floor, an open shower and white benchtops.
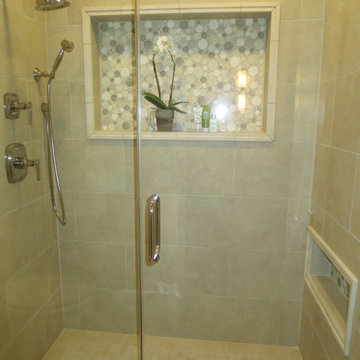
Photo of a mid-sized transitional bathroom in San Francisco with shaker cabinets, white cabinets, an alcove shower, brown walls, an undermount sink and a hinged shower door.
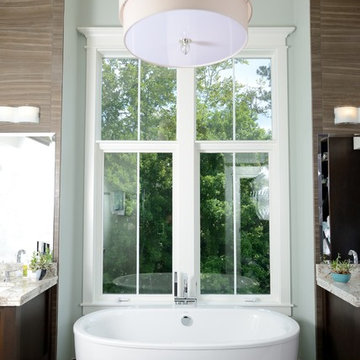
Designed and built by Terramor Homes in Raleigh, NC. In continuing the retreat feel, the goal in the master bath was to achieve a spa like feel. Inspired to incorporate the spa together with the tone of the rest of the home, the main focal element was a gorgeous free standing oval tub centered in the room under the vault of the ceiling and an 8 foot tall and 5 foot wide casement window that overlooks the river and greenway area behind the home. Directly across, the 6 foot by 6 foot full glass and glass tile was located- sharing the view out of the large windows. Flanking the tub are the adult height cabinets with large square legs and a shelf underneath, similar to the spa look that is expected. A full height cabinet pantry was added to encourage storage or rolled towels, bathing accessories and additional storage as well. The entire room was finished with a chocolate brown, 18” x 12” tile, laid in a brick pattern and continued up the walls for the consistent and clean look. Centered in the vault, a large, linen drum pendant with chrome trim drops- bringing elegance to the space. Small shelves were built at the bottom of each side of the vaulted ceiling to house the LED lighting that shines up the vaults of the ceiling, again replicating natural day light at any time of day. The final result of this master bath was exactly as we had set out to achieve- a peaceful and relaxing retreat right inside our home.
Photography: M. Eric Honeycutt
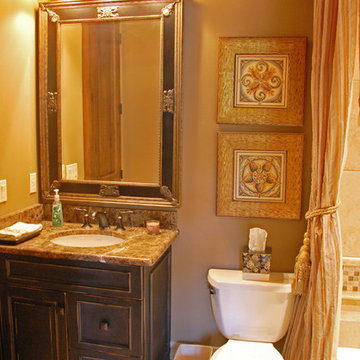
Taryn Meeks
Photo of a small mediterranean 3/4 bathroom in Orlando with an undermount sink, a drop-in tub, a shower/bathtub combo, a two-piece toilet, furniture-like cabinets, granite benchtops, beige tile, ceramic tile, brown walls, ceramic floors and dark wood cabinets.
Photo of a small mediterranean 3/4 bathroom in Orlando with an undermount sink, a drop-in tub, a shower/bathtub combo, a two-piece toilet, furniture-like cabinets, granite benchtops, beige tile, ceramic tile, brown walls, ceramic floors and dark wood cabinets.
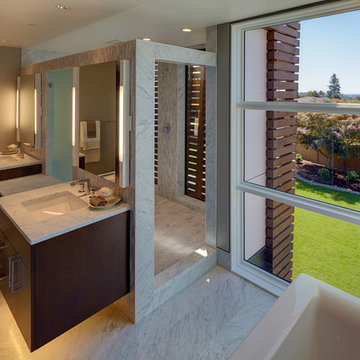
Design ideas for a large contemporary master bathroom in Seattle with flat-panel cabinets, dark wood cabinets, an open shower, brown walls, marble floors, an undermount sink, marble benchtops, grey floor and an open shower.
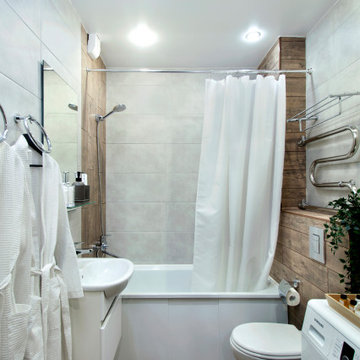
This is an example of a small master bathroom in Other with white cabinets, an undermount tub, a wall-mount toilet, brown tile, porcelain tile, brown walls, porcelain floors, an undermount sink, brown floor, a laundry, a single vanity and a floating vanity.
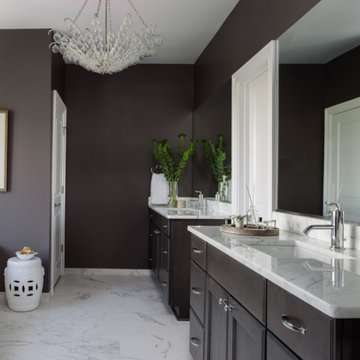
Inspiration for a mid-sized transitional master bathroom in DC Metro with shaker cabinets, medium wood cabinets, brown walls, an undermount sink, grey floor, grey benchtops, a single vanity and a built-in vanity.
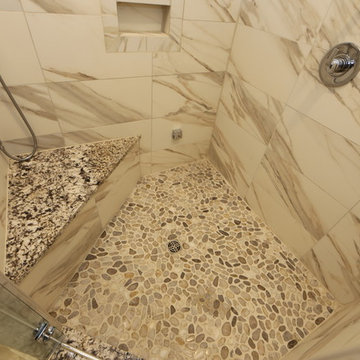
Master Bathroom that revolves around the steam shower in the center.
Design ideas for a large arts and crafts master bathroom in Chicago with flat-panel cabinets, dark wood cabinets, a corner shower, a two-piece toilet, brown walls, porcelain floors, an undermount sink, granite benchtops, beige floor and a hinged shower door.
Design ideas for a large arts and crafts master bathroom in Chicago with flat-panel cabinets, dark wood cabinets, a corner shower, a two-piece toilet, brown walls, porcelain floors, an undermount sink, granite benchtops, beige floor and a hinged shower door.
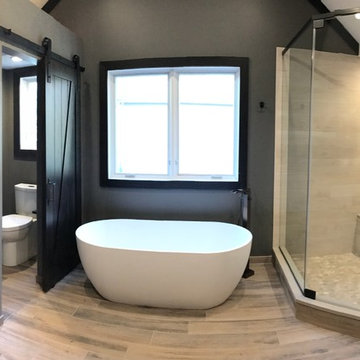
Our owners were looking to upgrade their master bedroom into a hotel-like oasis away from the world with a rustic "ski lodge" feel. The bathroom was gutted, we added some square footage from a closet next door and created a vaulted, spa-like bathroom space with a feature soaking tub. We connected the bedroom to the sitting space beyond to make sure both rooms were able to be used and work together. Added some beams to dress up the ceilings along with a new more modern soffit ceiling complete with an industrial style ceiling fan. The master bed will be positioned at the actual reclaimed barn-wood wall...The gas fireplace is see-through to the sitting area and ties the large space together with a warm accent. This wall is coated in a beautiful venetian plaster. Also included 2 walk-in closet spaces (being fitted with closet systems) and an exercise room.
Pros that worked on the project included: Holly Nase Interiors, S & D Renovations (who coordinated all of the construction), Agentis Kitchen & Bath, Veneshe Master Venetian Plastering, Stoves & Stuff Fireplaces
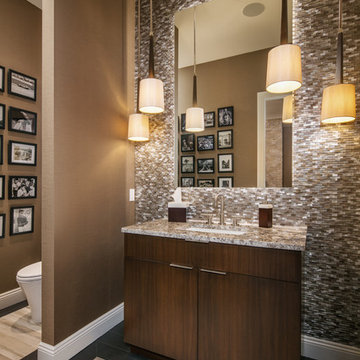
Design ideas for a mid-sized transitional 3/4 bathroom in Omaha with brown walls, porcelain floors, an undermount sink, beige floor, a hinged shower door, porcelain tile, flat-panel cabinets, dark wood cabinets, an alcove shower, beige tile and granite benchtops.
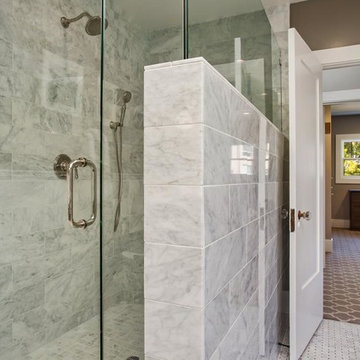
Mid-sized arts and crafts master bathroom in San Diego with shaker cabinets, grey cabinets, a claw-foot tub, a two-piece toilet, gray tile, stone tile, brown walls, mosaic tile floors, an undermount sink and limestone benchtops.
Bathroom Design Ideas with Brown Walls and an Undermount Sink
9