Bathroom Design Ideas with Beige Walls and Brown Walls
Refine by:
Budget
Sort by:Popular Today
1 - 20 of 161,189 photos
Item 1 of 3

Luxury new home. Guest bathroom is an eye catcher boasting floating cabinetry and shadow lines at the wall and ceiling junction
Inspiration for a large contemporary bathroom in Sydney with black cabinets, beige tile, cement tile, beige walls, ceramic floors, a drop-in sink, marble benchtops, beige floor, an open shower, white benchtops, a shower seat, a double vanity and a floating vanity.
Inspiration for a large contemporary bathroom in Sydney with black cabinets, beige tile, cement tile, beige walls, ceramic floors, a drop-in sink, marble benchtops, beige floor, an open shower, white benchtops, a shower seat, a double vanity and a floating vanity.

DDInteriors provide the the cabinetry detail & design for all of our projects. With the right colour combination, subtle & unique detail a room can & should come into its own, every detail is considered & clever creative storage is a priority.

Master Bathroom.
Elegant simplicity, dominated by spaciousness, ample natural lighting, simple & functional layout with restrained fixtures, ambient wall lighting, and refined material palette.

Photo of a mid-sized modern bathroom in Melbourne with beige tile, porcelain tile, beige walls, porcelain floors, an undermount sink, engineered quartz benchtops, beige floor, a hinged shower door, white benchtops, a double vanity, a floating vanity, flat-panel cabinets, light wood cabinets and an alcove shower.

Expansive transitional bathroom in Sydney with stone tile, a built-in vanity, flat-panel cabinets, light wood cabinets, beige walls, an undermount sink, beige floor, white benchtops and a single vanity.

Inspiration for a mid-sized contemporary bathroom in Sydney with flat-panel cabinets, light wood cabinets, a one-piece toilet, blue tile, ceramic tile, beige walls, ceramic floors, an undermount sink, engineered quartz benchtops, beige floor, an open shower, white benchtops, a double vanity and a built-in vanity.

Photo of a contemporary bathroom in Sydney with flat-panel cabinets, medium wood cabinets, beige walls, a vessel sink, grey floor, white benchtops, a double vanity, a floating vanity and brick walls.
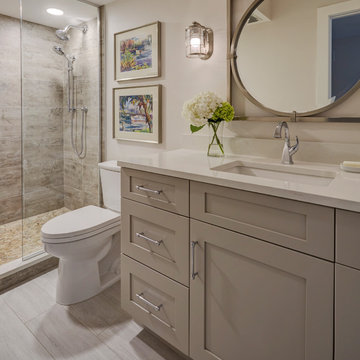
This Condo has been in the family since it was first built. And it was in desperate need of being renovated. The kitchen was isolated from the rest of the condo. The laundry space was an old pantry that was converted. We needed to open up the kitchen to living space to make the space feel larger. By changing the entrance to the first guest bedroom and turn in a den with a wonderful walk in owners closet.
Then we removed the old owners closet, adding that space to the guest bath to allow us to make the shower bigger. In addition giving the vanity more space.
The rest of the condo was updated. The master bath again was tight, but by removing walls and changing door swings we were able to make it functional and beautiful all that the same time.
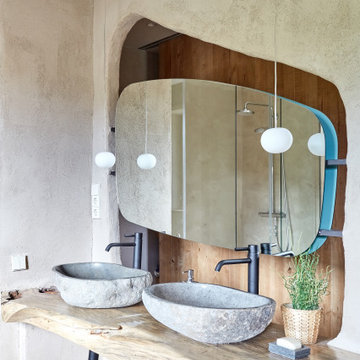
Fotografía: Carla Capdevila / © Houzz España 2019
Design ideas for a mid-sized mediterranean bathroom in Other with light wood cabinets, an open shower, beige tile, beige walls, a vessel sink, wood benchtops, grey floor and beige benchtops.
Design ideas for a mid-sized mediterranean bathroom in Other with light wood cabinets, an open shower, beige tile, beige walls, a vessel sink, wood benchtops, grey floor and beige benchtops.

Photo of a transitional bathroom in Sacramento with shaker cabinets, blue cabinets, a curbless shower, blue tile, beige walls, an undermount sink, beige floor, an open shower, white benchtops, a single vanity and a built-in vanity.
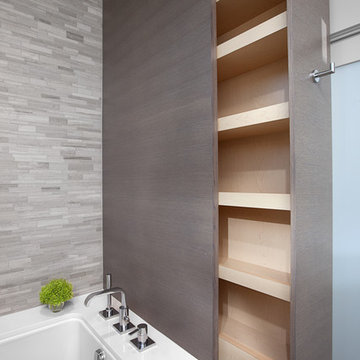
Designer: False Creek Design Group
Photographer: Ema Peter
Photo of a large contemporary master bathroom in Vancouver with open cabinets, grey cabinets, a corner shower, beige tile, porcelain tile, beige walls, porcelain floors, a trough sink and engineered quartz benchtops.
Photo of a large contemporary master bathroom in Vancouver with open cabinets, grey cabinets, a corner shower, beige tile, porcelain tile, beige walls, porcelain floors, a trough sink and engineered quartz benchtops.
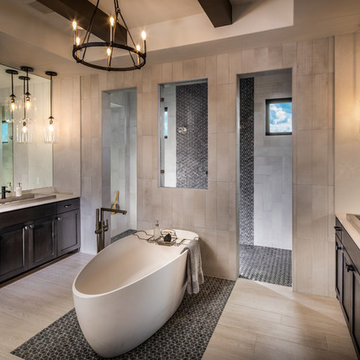
Cabinets: Clear Alder- Ebony- Shaker Door
Countertop: Caesarstone Cloudburst Concrete 4011- Honed
Floor: All over tile- AMT Treverk White- all 3 sizes- Staggered
Shower Field/Tub backsplash: TTS Organic Rug Ice 6x24
Grout: Custom Rolling Fog 544
Tub rug/ Shower floor: Dal Tile Steel CG-HF-20150812
Grout: Mapei Cobblestone 103
Photographer: Steve Chenn
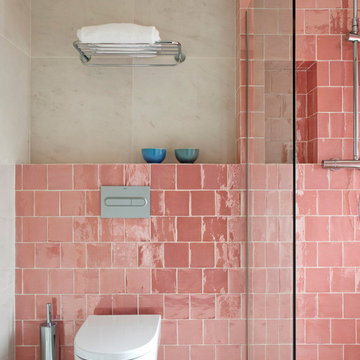
Inspiration for an eclectic 3/4 bathroom in Barcelona with a curbless shower, a wall-mount toilet, pink tile, ceramic tile, beige walls, beige floor and an open shower.
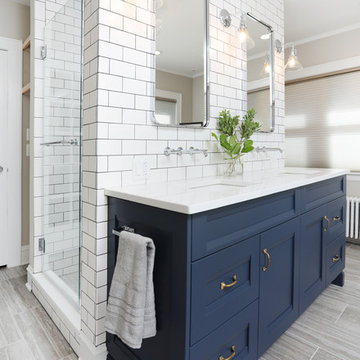
His and hers navy blue vanity with gold hardware and polished chrome fixtures.
Photo by Normandy Remodeling
Inspiration for a mid-sized transitional master bathroom in Chicago with recessed-panel cabinets, blue cabinets, white tile, ceramic tile, beige walls, porcelain floors, an undermount sink, engineered quartz benchtops, white benchtops, an alcove shower, grey floor and a hinged shower door.
Inspiration for a mid-sized transitional master bathroom in Chicago with recessed-panel cabinets, blue cabinets, white tile, ceramic tile, beige walls, porcelain floors, an undermount sink, engineered quartz benchtops, white benchtops, an alcove shower, grey floor and a hinged shower door.
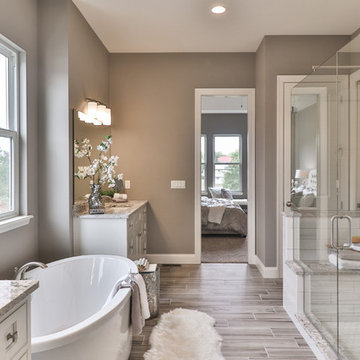
Design ideas for a mid-sized transitional master bathroom in St Louis with shaker cabinets, dark wood cabinets, a freestanding tub, an alcove shower, a two-piece toilet, white tile, porcelain tile, beige walls, vinyl floors, an undermount sink, granite benchtops, grey floor and a hinged shower door.
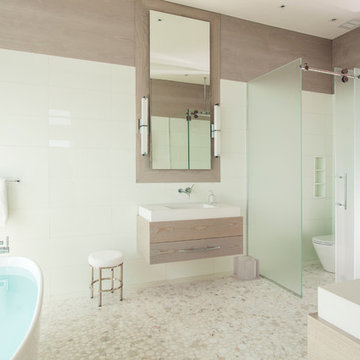
Photographed by Dan Cutrona
Photo of a large contemporary master bathroom in Boston with a freestanding tub, beige tile, a wall-mount sink, a two-piece toilet, mosaic tile, beige walls, flat-panel cabinets, light wood cabinets, an alcove shower, mosaic tile floors, solid surface benchtops, beige floor, a sliding shower screen and white benchtops.
Photo of a large contemporary master bathroom in Boston with a freestanding tub, beige tile, a wall-mount sink, a two-piece toilet, mosaic tile, beige walls, flat-panel cabinets, light wood cabinets, an alcove shower, mosaic tile floors, solid surface benchtops, beige floor, a sliding shower screen and white benchtops.

The sink in the bathroom stands on a base with an accent yellow module. It echoes the chairs in the kitchen and the hallway pouf. Just rightward to the entrance, there is a column cabinet containing a washer, a dryer, and a built-in air extractor.
We design interiors of homes and apartments worldwide. If you need well-thought and aesthetical interior, submit a request on the website.

GC: Ekren Construction
Photo Credit: Tiffany Ringwald
Design ideas for a large transitional master bathroom in Charlotte with shaker cabinets, light wood cabinets, a curbless shower, a two-piece toilet, white tile, marble, beige walls, marble floors, an undermount sink, quartzite benchtops, grey floor, an open shower, grey benchtops, an enclosed toilet, a single vanity, a freestanding vanity and vaulted.
Design ideas for a large transitional master bathroom in Charlotte with shaker cabinets, light wood cabinets, a curbless shower, a two-piece toilet, white tile, marble, beige walls, marble floors, an undermount sink, quartzite benchtops, grey floor, an open shower, grey benchtops, an enclosed toilet, a single vanity, a freestanding vanity and vaulted.
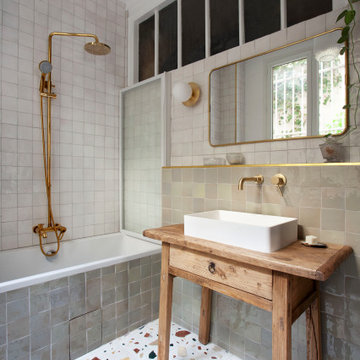
Des matériaux naturels pour la salle de bains d'un appartement Vincennois
Mid-sized transitional 3/4 bathroom in Paris with medium wood cabinets, a drop-in tub, a shower/bathtub combo, brown walls, wood benchtops, brown benchtops, a single vanity and a freestanding vanity.
Mid-sized transitional 3/4 bathroom in Paris with medium wood cabinets, a drop-in tub, a shower/bathtub combo, brown walls, wood benchtops, brown benchtops, a single vanity and a freestanding vanity.
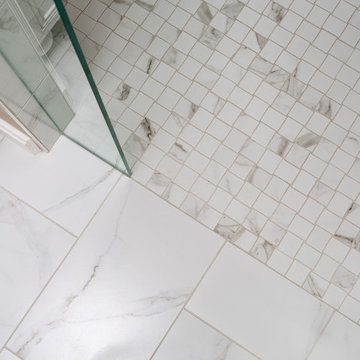
Photo of a small transitional master bathroom in Louisville with recessed-panel cabinets, white cabinets, a curbless shower, a two-piece toilet, white tile, porcelain tile, beige walls, porcelain floors, an undermount sink, granite benchtops, white floor, an open shower, multi-coloured benchtops, a shower seat, a double vanity and a built-in vanity.
Bathroom Design Ideas with Beige Walls and Brown Walls
1