Bathroom Design Ideas with Brown Walls and Solid Surface Benchtops
Refine by:
Budget
Sort by:Popular Today
141 - 160 of 1,021 photos
Item 1 of 3
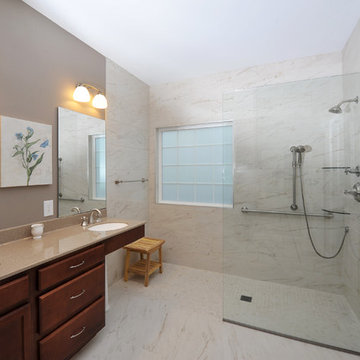
Large contemporary master bathroom in St Louis with shaker cabinets, dark wood cabinets, a curbless shower, gray tile, white tile, marble, brown walls, marble floors, an undermount sink, solid surface benchtops, white floor, an open shower and brown benchtops.
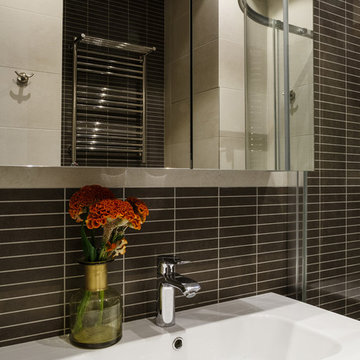
Михаил Лоскутов
This is an example of a small contemporary 3/4 bathroom in Moscow with flat-panel cabinets, medium wood cabinets, a corner shower, a wall-mount toilet, brown tile, ceramic tile, brown walls, porcelain floors, an integrated sink, solid surface benchtops, beige floor and a sliding shower screen.
This is an example of a small contemporary 3/4 bathroom in Moscow with flat-panel cabinets, medium wood cabinets, a corner shower, a wall-mount toilet, brown tile, ceramic tile, brown walls, porcelain floors, an integrated sink, solid surface benchtops, beige floor and a sliding shower screen.
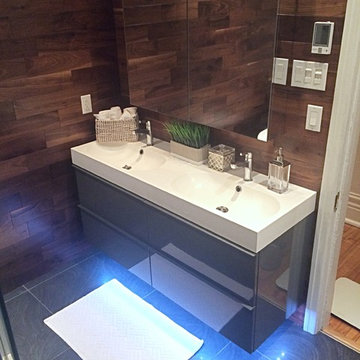
In this bathroom I decided to use walnut flooring on the walls to bring in some warmth and I wanted to tie it in with the rest of the house where there is alot of walnut furniture.
the dark grey tiles are a perfect match for the this multi colored wood.
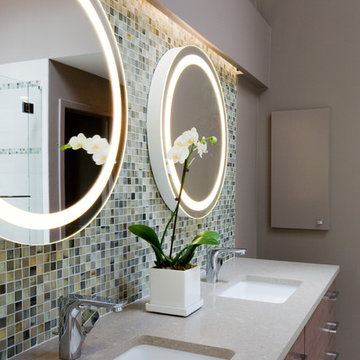
Pam Rouleau Photography
Design ideas for a large contemporary master bathroom in New York with a freestanding tub, a corner shower, white tile, glass tile, brown walls, bamboo floors, flat-panel cabinets, dark wood cabinets, an undermount sink and solid surface benchtops.
Design ideas for a large contemporary master bathroom in New York with a freestanding tub, a corner shower, white tile, glass tile, brown walls, bamboo floors, flat-panel cabinets, dark wood cabinets, an undermount sink and solid surface benchtops.
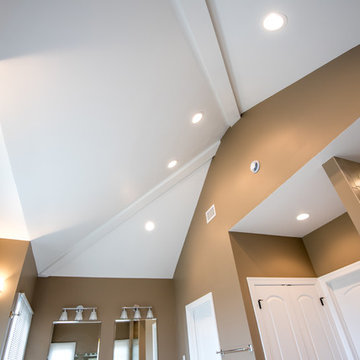
Design Services Provided - Architect was asked to convert this 1950's Split Level Style home into a Traditional Style home with a 2-story height grand entry foyer. The new design includes modern amenities such as a large 'Open Plan' kitchen, a family room, a home office, an oversized garage, spacious bedrooms with large closets, a second floor laundry room and a private master bedroom suite for the owners that includes two walk-in closets and a grand master bathroom with a vaulted ceiling. The Architect presented the new design using Professional 3D Design Software. This approach allowed the Owners to clearly understand the proposed design and secondly, it was beneficial to the Contractors who prepared Preliminary Cost Estimates. The construction duration was nine months and the project was completed in September 2015. The client is thrilled with the end results! We established a wonderful working relationship and a lifetime friendship. I am truly thankful for this opportunity to design this home and work with this client!
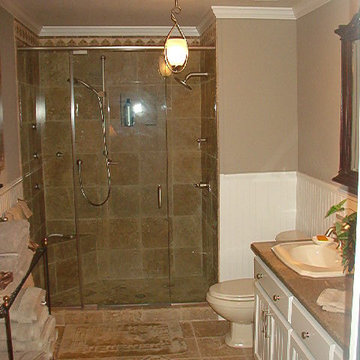
This is an example of a mid-sized traditional master bathroom in Atlanta with beaded inset cabinets, white cabinets, an alcove shower, a two-piece toilet, beige tile, porcelain tile, brown walls, porcelain floors, a drop-in sink and solid surface benchtops.
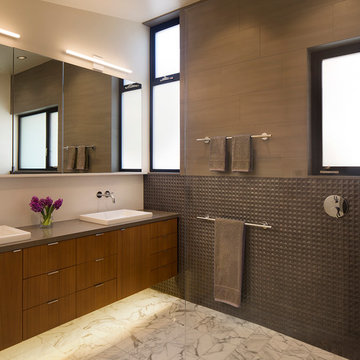
Architecture: ODS Architecture / Photography: Paul Dyer
This is an example of a large modern master bathroom in San Francisco with flat-panel cabinets, medium wood cabinets, brown walls, marble floors, beige tile, gray tile, porcelain tile, a drop-in sink, solid surface benchtops, an open shower, a curbless shower and multi-coloured floor.
This is an example of a large modern master bathroom in San Francisco with flat-panel cabinets, medium wood cabinets, brown walls, marble floors, beige tile, gray tile, porcelain tile, a drop-in sink, solid surface benchtops, an open shower, a curbless shower and multi-coloured floor.
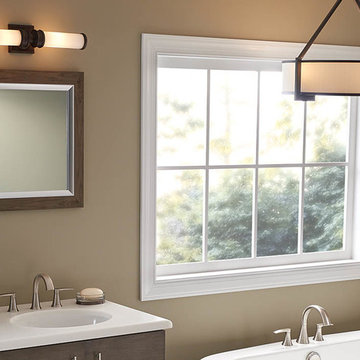
Photo of a transitional master bathroom in Other with flat-panel cabinets, dark wood cabinets, a freestanding tub, brown walls, an undermount sink and solid surface benchtops.
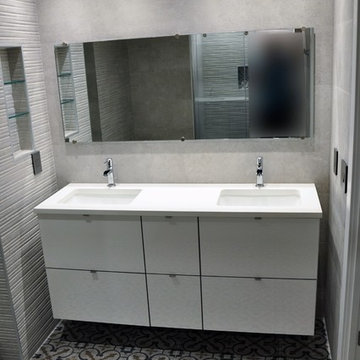
Jason
Design ideas for a mid-sized contemporary master bathroom in DC Metro with grey cabinets, an alcove shower, a one-piece toilet, brown walls, linoleum floors, an undermount sink and solid surface benchtops.
Design ideas for a mid-sized contemporary master bathroom in DC Metro with grey cabinets, an alcove shower, a one-piece toilet, brown walls, linoleum floors, an undermount sink and solid surface benchtops.
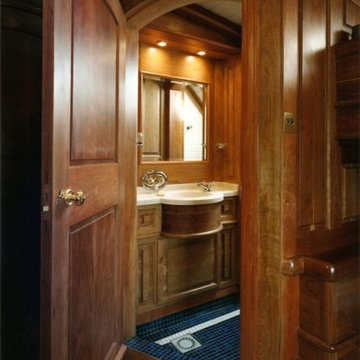
Patrick Lynch
Inspiration for a beach style kids bathroom in Cork with an integrated sink, raised-panel cabinets, medium wood cabinets, solid surface benchtops, an open shower, a one-piece toilet, blue tile, brown walls, ceramic floors and ceramic tile.
Inspiration for a beach style kids bathroom in Cork with an integrated sink, raised-panel cabinets, medium wood cabinets, solid surface benchtops, an open shower, a one-piece toilet, blue tile, brown walls, ceramic floors and ceramic tile.
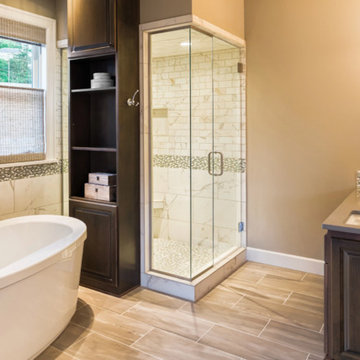
This is an example of a mid-sized transitional master bathroom in Other with raised-panel cabinets, medium wood cabinets, a freestanding tub, a corner shower, white tile, marble, brown walls, porcelain floors, an undermount sink, solid surface benchtops, brown floor, a hinged shower door and grey benchtops.
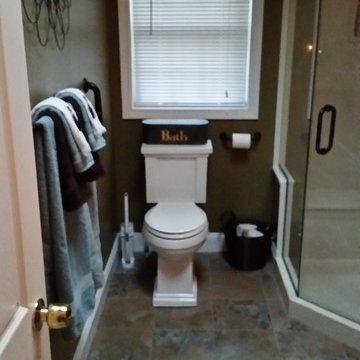
This bathroom remodel was designed by Nicole from our Windham showroom. This bathroom features Terestone shower unit with shelves and a bathroom vanity with raised panel door style and dark wood stain finish. It also features solid surface counter top with an integrated sink with white color and standard square edge. Other features include oil rubbed bronze cabinet hardware and plumbing fixtures, two-piece toilet and a built-in shower seat.
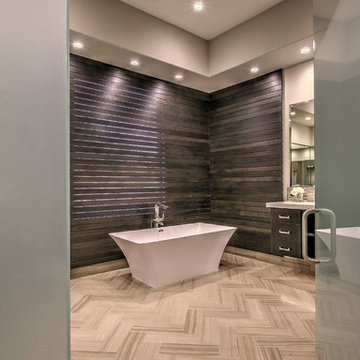
This is an example of a large modern master bathroom in Phoenix with dark wood cabinets, a freestanding tub, brown tile, brown walls, porcelain floors, solid surface benchtops and brown floor.
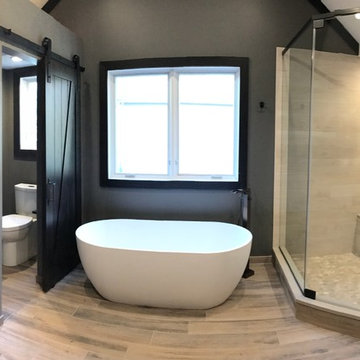
Our owners were looking to upgrade their master bedroom into a hotel-like oasis away from the world with a rustic "ski lodge" feel. The bathroom was gutted, we added some square footage from a closet next door and created a vaulted, spa-like bathroom space with a feature soaking tub. We connected the bedroom to the sitting space beyond to make sure both rooms were able to be used and work together. Added some beams to dress up the ceilings along with a new more modern soffit ceiling complete with an industrial style ceiling fan. The master bed will be positioned at the actual reclaimed barn-wood wall...The gas fireplace is see-through to the sitting area and ties the large space together with a warm accent. This wall is coated in a beautiful venetian plaster. Also included 2 walk-in closet spaces (being fitted with closet systems) and an exercise room.
Pros that worked on the project included: Holly Nase Interiors, S & D Renovations (who coordinated all of the construction), Agentis Kitchen & Bath, Veneshe Master Venetian Plastering, Stoves & Stuff Fireplaces
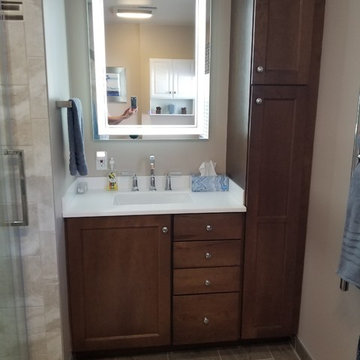
This contemporary bathroom remodel from Niagara Falls, NY really showcases how gorgeous your bathroom can look after switching from a tub to walk in shower! Dark patterned porcelain floor tile with matching base trim compliments a lighter, busier shower wall tile. A medium stained shaker vanity cabinet and matching linen tower provide tons of storage. The shower is fitted with a niche box, shower seat, and corner shelving all complimented by a detailed accent tile.
Any bathroom can be remodeled and made gorgeous with the right color scheme and some tile!
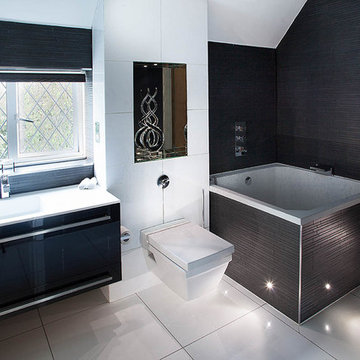
This is an example of a mid-sized modern bathroom in London with a wall-mount toilet, white tile, porcelain tile, brown walls, porcelain floors, flat-panel cabinets, dark wood cabinets, a shower/bathtub combo, a wall-mount sink, solid surface benchtops and a japanese tub.
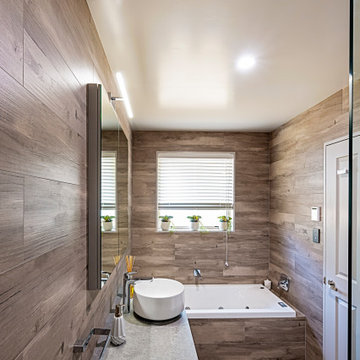
A warm and comfortable Ensuite to relax in. The walk in shower provides easy access. A shampoo recess is a great storage solution and there is soooo much storage in the recessed mirror cabinet.
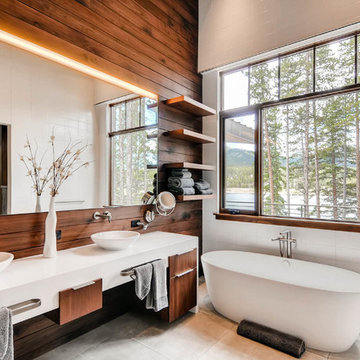
This is an example of a large contemporary master bathroom in Denver with flat-panel cabinets, white cabinets, a freestanding tub, white tile, brown walls, a vessel sink, beige floor and solid surface benchtops.
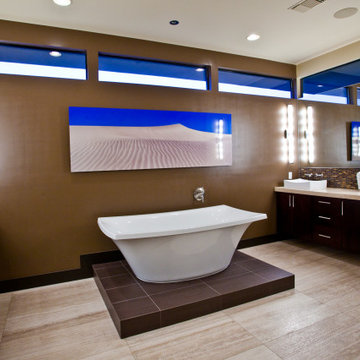
Inspiration for a large contemporary master bathroom in Las Vegas with a freestanding tub, brown walls, a vessel sink, solid surface benchtops, beige floor, beige benchtops, a double vanity and a built-in vanity.
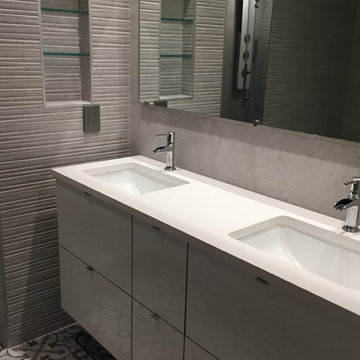
Z&P
Photo of a mid-sized contemporary master bathroom in DC Metro with flat-panel cabinets, an alcove shower, a one-piece toilet, gray tile, porcelain tile, an undermount sink, grey cabinets, brown walls, linoleum floors and solid surface benchtops.
Photo of a mid-sized contemporary master bathroom in DC Metro with flat-panel cabinets, an alcove shower, a one-piece toilet, gray tile, porcelain tile, an undermount sink, grey cabinets, brown walls, linoleum floors and solid surface benchtops.
Bathroom Design Ideas with Brown Walls and Solid Surface Benchtops
8