Bathroom Design Ideas with Brown Walls and Solid Surface Benchtops
Refine by:
Budget
Sort by:Popular Today
81 - 100 of 1,021 photos
Item 1 of 3
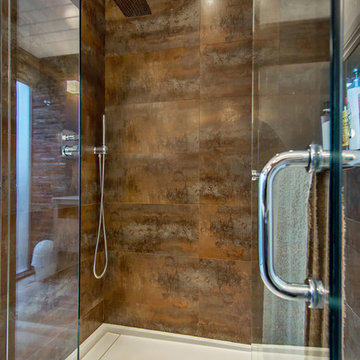
This is an example of a mid-sized midcentury bathroom in San Francisco with a console sink, open cabinets, brown cabinets, solid surface benchtops, a double shower, a one-piece toilet, brown tile, porcelain tile, brown walls and porcelain floors.
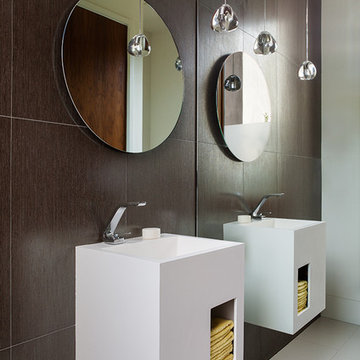
Inspiration for a mid-sized contemporary master bathroom in San Francisco with flat-panel cabinets, white cabinets, an open shower, a one-piece toilet, brown walls, ceramic floors, a drop-in sink, solid surface benchtops, white floor and an open shower.
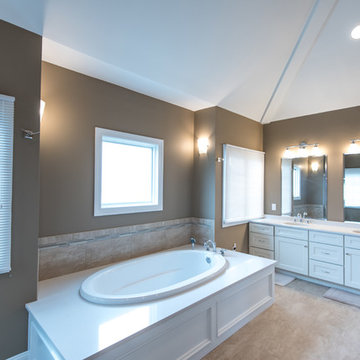
Design Services Provided - Architect was asked to convert this 1950's Split Level Style home into a Traditional Style home with a 2-story height grand entry foyer. The new design includes modern amenities such as a large 'Open Plan' kitchen, a family room, a home office, an oversized garage, spacious bedrooms with large closets, a second floor laundry room and a private master bedroom suite for the owners that includes two walk-in closets and a grand master bathroom with a vaulted ceiling. The Architect presented the new design using Professional 3D Design Software. This approach allowed the Owners to clearly understand the proposed design and secondly, it was beneficial to the Contractors who prepared Preliminary Cost Estimates. The construction duration was nine months and the project was completed in September 2015. The client is thrilled with the end results! We established a wonderful working relationship and a lifetime friendship. I am truly thankful for this opportunity to design this home and work with this client!
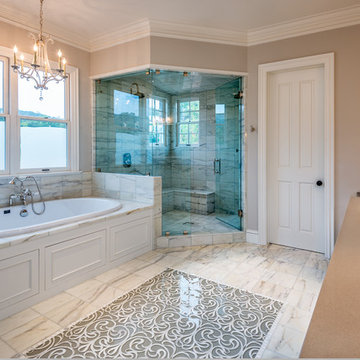
This fabulous Sonoma estate is located in Geyserville and is set on acres of beautiful vineyards. Eluminations was selected to provide the lighting design and lighting plans for this new residence completed in 2015. We worked in conjunction with the clients, contractor, and the interior designer to create a lighting design that complemented the wonderful architecture and interior design.
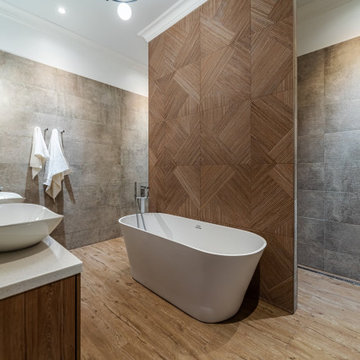
Дизайн современной ванной. Все фотографии на нашем сайте https://lesh-84.ru/ru/portfolio/rasieszhaya?utm_source=houzz
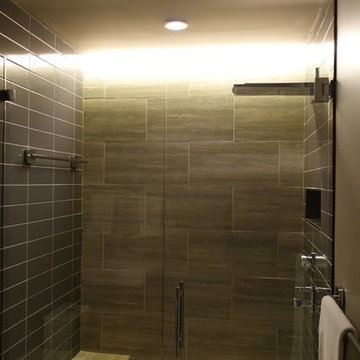
Photo of a small modern 3/4 wet room bathroom in Atlanta with flat-panel cabinets, dark wood cabinets, a two-piece toilet, multi-coloured tile, porcelain tile, brown walls, porcelain floors, a wall-mount sink, solid surface benchtops, brown floor, a hinged shower door and white benchtops.
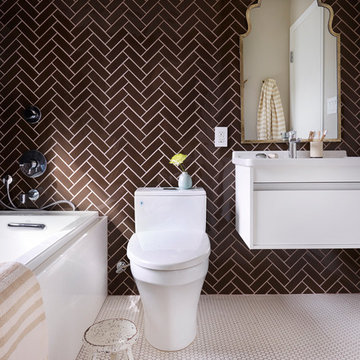
Inspiration for a mid-sized eclectic master bathroom in San Francisco with flat-panel cabinets, white cabinets, a drop-in tub, a corner shower, a one-piece toilet, brown tile, glass tile, brown walls, mosaic tile floors, a wall-mount sink and solid surface benchtops.
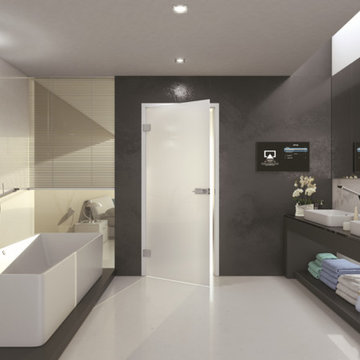
This is an example of a large modern master bathroom in Other with a freestanding tub, brown walls, a vessel sink, solid surface benchtops and white floor.
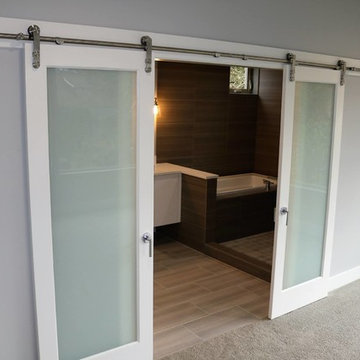
Mid-sized contemporary master bathroom in Orange County with flat-panel cabinets, white cabinets, a drop-in tub, an open shower, brown tile, gray tile, porcelain tile, brown walls, porcelain floors and solid surface benchtops.
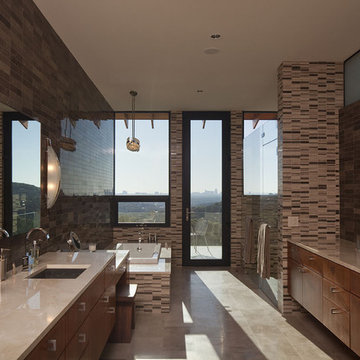
Design ideas for a large contemporary master bathroom in Austin with an undermount sink, flat-panel cabinets, medium wood cabinets, a drop-in tub, an alcove shower, brown tile, stone tile, brown walls, porcelain floors and solid surface benchtops.
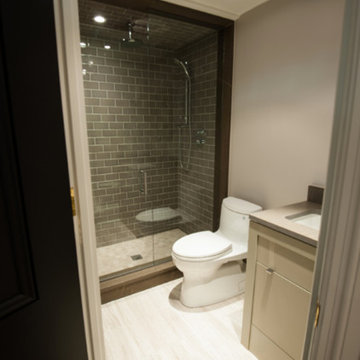
Design ideas for a mid-sized contemporary 3/4 bathroom in Toronto with furniture-like cabinets, beige cabinets, a corner shower, a one-piece toilet, brown tile, subway tile, brown walls, marble floors, an undermount sink, solid surface benchtops and a freestanding tub.
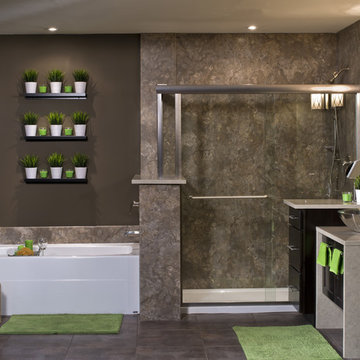
Miami's Comprehensive Bathroom Remodeling & Design Studio
Kitchen & Bath Remodelers
Location: 6500 NW 12th, Suite 109
Ft. Lauderdale, FL 33309
Mid-sized transitional master bathroom in Miami with shaker cabinets, black cabinets, an alcove tub, an alcove shower, brown tile, ceramic tile, brown walls, ceramic floors, a vessel sink, solid surface benchtops, brown floor and a sliding shower screen.
Mid-sized transitional master bathroom in Miami with shaker cabinets, black cabinets, an alcove tub, an alcove shower, brown tile, ceramic tile, brown walls, ceramic floors, a vessel sink, solid surface benchtops, brown floor and a sliding shower screen.
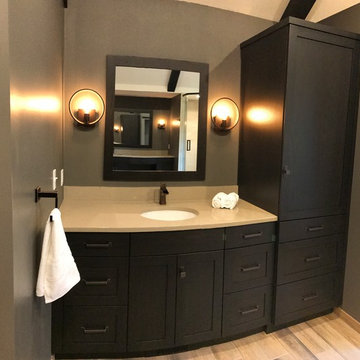
Our owners were looking to upgrade their master bedroom into a hotel-like oasis away from the world with a rustic "ski lodge" feel. The bathroom was gutted, we added some square footage from a closet next door and created a vaulted, spa-like bathroom space with a feature soaking tub. We connected the bedroom to the sitting space beyond to make sure both rooms were able to be used and work together. Added some beams to dress up the ceilings along with a new more modern soffit ceiling complete with an industrial style ceiling fan. The master bed will be positioned at the actual reclaimed barn-wood wall...The gas fireplace is see-through to the sitting area and ties the large space together with a warm accent. This wall is coated in a beautiful venetian plaster. Also included 2 walk-in closet spaces (being fitted with closet systems) and an exercise room.
Pros that worked on the project included: Holly Nase Interiors, S & D Renovations (who coordinated all of the construction), Agentis Kitchen & Bath, Veneshe Master Venetian Plastering, Stoves & Stuff Fireplaces
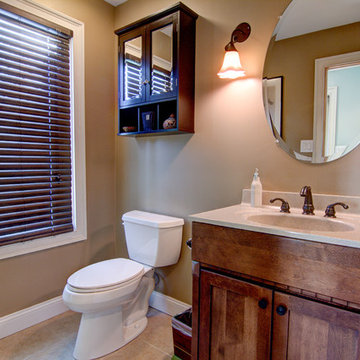
Bathroom powder room remodel with Bertch cabinets and Kohler plumbing fixtures
Photo of a mid-sized traditional kids bathroom in New York with shaker cabinets, brown cabinets, a two-piece toilet, brown walls, ceramic floors, an integrated sink, solid surface benchtops, brown floor and white benchtops.
Photo of a mid-sized traditional kids bathroom in New York with shaker cabinets, brown cabinets, a two-piece toilet, brown walls, ceramic floors, an integrated sink, solid surface benchtops, brown floor and white benchtops.
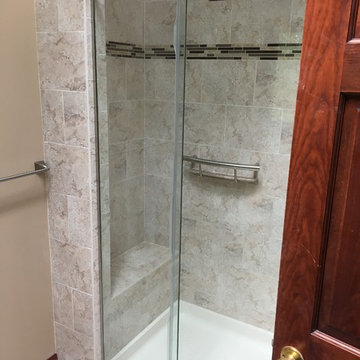
Calming and Warm, this Traditional Grand Island Bathroom remodel is a really relaxing space. Bright Cherry cabinets are complimented perfectly by a creamy beige shower tile. Dark Accents in the shower bring back the wood trim throughout the bathroom. This custom shower features a dual control setup that can delicately change the pressure and temperature to suit your needs.
Using an acrylic pan in the shower base makes the install process a little easier, but you can still customize with a built in tile shower seat. This shower even features a custom built niche box to help fit the narrow shower space. No matter the size of your space, you can design a bathroom to suit your style and needs!
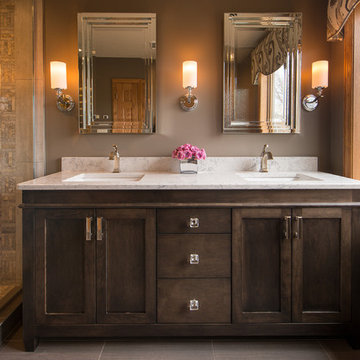
Removed a large unused corner tub to add a double custom vanity as well as a huge shower. This change opened up access to the window, brought in more light and created a serene space for my clients.
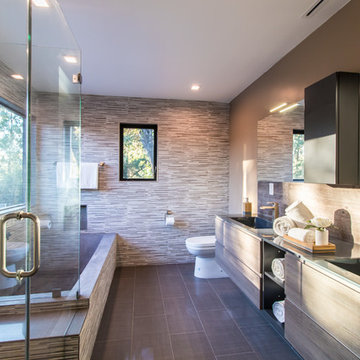
Large modern master bathroom in Los Angeles with flat-panel cabinets, brown cabinets, a drop-in tub, a corner shower, a two-piece toilet, multi-coloured tile, ceramic tile, brown walls, porcelain floors, a drop-in sink, solid surface benchtops, brown floor, a hinged shower door and grey benchtops.
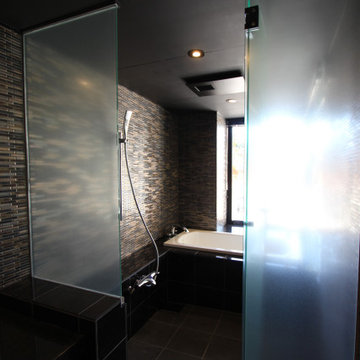
Photo of a mid-sized modern master bathroom in Other with open cabinets, black cabinets, a drop-in tub, an open shower, brown tile, mosaic tile, brown walls, porcelain floors, solid surface benchtops, black floor, a hinged shower door, black benchtops, a single vanity, a built-in vanity and timber.
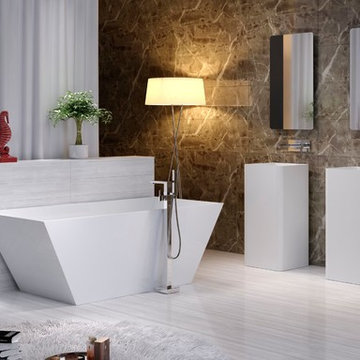
The SW-119 is a smaller sized bathtub with a modern rectangular and sharp edged design combined. All of our bathtubs are made of durable white stone resin composite and available in a matte or glossy finish. This tub combines elegance, durability, and convenience with its high quality construction and chic modern design. This rectangular designed freestanding tub will surely be the center of attention and will add a modern feel to your new bathroom. Its height from drain to overflow will give plenty of space for an individual to enjoy a soothing and comfortable relaxing bathtub experience.
Item#: SW-119
Product Size (inches): 64.2 L x 29.9 W x 22.6 H inches
Material: Solid Surface/Stone Resin
Color / Finish: Matte White (Glossy Optional)
Product Weight: 352.7 lbs
Water Capacity: 74 Gallons
Drain to Overflow: 15.3 Inches
FEATURES
This bathtub comes with: A complimentary pop-up drain (Does NOT include any additional piping). All of our bathtubs come equipped with an overflow. The overflow is built integral to the body of the bathtub and leads down to the drain assembly (provided for free). There is only one rough-in waste pipe necessary to drain both the overflow and drain assembly (no visible piping). Please ensure that all of the seals are tightened properly to prevent leaks before completing installation.
If you require an easier installation for our free standing bathtubs, look into purchasing the Bathtub Rough-In Drain Kit for Free Standing Bathtubs.
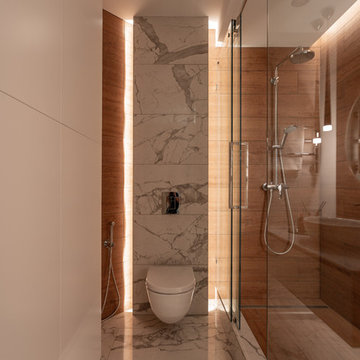
Millimetrika дизайн бюро
Архитектор Иван Чирков
Дизайнер Елена Чиркова
фотограф Вячеслав Ефимов
Однокомнатная квартира в центре Екатеринбурга площадью 50 квадратных метров от бюро MILLIMETRIKA.
Планировка выстроена таким образом, что в однокомнатной квартире уместились комфортная зона кухни, гостиная и спальня с гардеробом.
Пространство квартиры сформировано 2-мя сопрягающимися через стекло кубами. В первом кубе размещена спальня и гардероб. Второй куб в шпоне американского ореха. Одна из его стен образует объем с кухонным оборудованием, другая, обращённая к дивану, служит экраном для телевизора. За стеклом, соединяющим эти кубы, располагается санузел, который инсолируется естественным светом.
За счет опуска куба спальни, стеклянной перегородки санузла и атмосферного освещения удалось добиться эффекта единого «неба» над всей квартирой. Отделка пола керамогранитом под каррарский мрамор в холле перетекает в санузел, а затем на кухню. Эти решения создают целостный неделимый облик всех функциональных зон интерьера.
Пространство несет в себе образ состояния уральской осенней природы. Скалы, осенний лес, стаи улетающих птиц. Все это запечатлено в деталях и отделочных материалах интерьера квартиры.
Строительные работы заняли примерно полгода. Была произведена реконструкция квартиры с полной перепланировкой. Интерьер выдержан в авторской стилистике бюро Миллиметрика. Это отразилось на выборе материалов — все они подобраны в соответствии с образом решением. Сложные оттенки пожухшей листвы, припыленных скал, каррарский мрамор, древесина ореха. Птицы в полете, широко раскинувшие крылья над обеденной и тв зоной вот-вот улетят на юг, это серия светильников Night birds, "ночные птицы" дизайнера Бориса Климека. Композиция на стене напротив острова кухни из светящихся колец выполнена индивидуально по авторскому эскизу.
Bathroom Design Ideas with Brown Walls and Solid Surface Benchtops
5