Bathroom Design Ideas with Brown Walls
Refine by:
Budget
Sort by:Popular Today
81 - 100 of 1,305 photos
Item 1 of 3
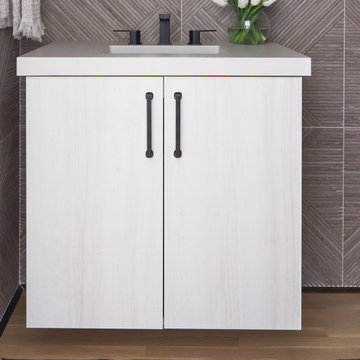
Photo of a mid-sized transitional powder room in Chicago with flat-panel cabinets, light wood cabinets, brown tile, brown walls, an undermount sink, engineered quartz benchtops, white benchtops and a floating vanity.
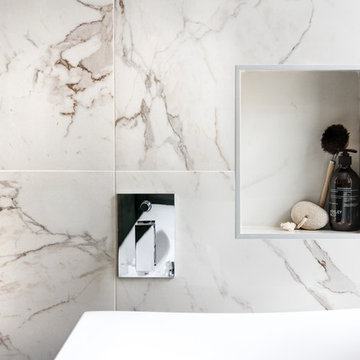
Large contemporary master bathroom in Sydney with flat-panel cabinets, white cabinets, a freestanding tub, brown walls, ceramic floors, a drop-in sink, a double shower, a one-piece toilet, marble, marble benchtops, black floor and a hinged shower door.
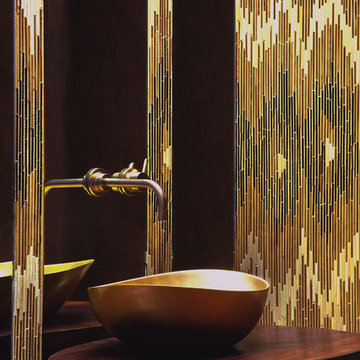
Photo by Jeff Roffman
Design ideas for a small transitional powder room in Atlanta with a vessel sink, wood benchtops, multi-coloured tile, brown walls and matchstick tile.
Design ideas for a small transitional powder room in Atlanta with a vessel sink, wood benchtops, multi-coloured tile, brown walls and matchstick tile.
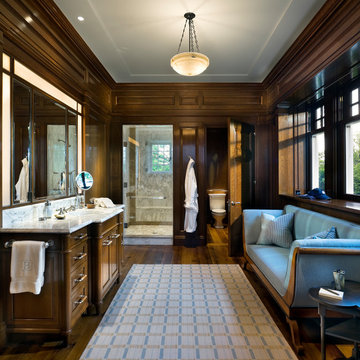
Design ideas for a large traditional master wet room bathroom in Cleveland with a one-piece toilet, brown walls, a hinged shower door, dark wood cabinets, white tile, dark hardwood floors, an undermount sink, brown floor, white benchtops and recessed-panel cabinets.
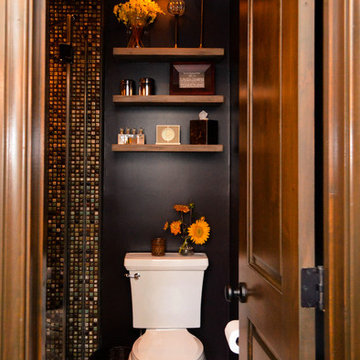
Painting small spaces in dark colors actually makes them appear larger. Floating shelves and an open vanity lend a feeling of airiness to this restroom.
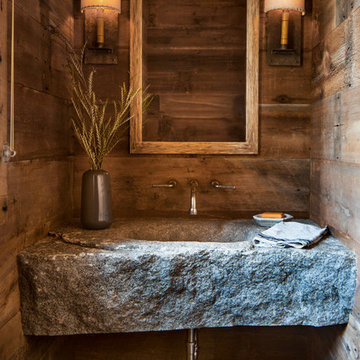
Design ideas for a small country powder room in Other with brown walls, granite benchtops, blue floor, an integrated sink and grey benchtops.
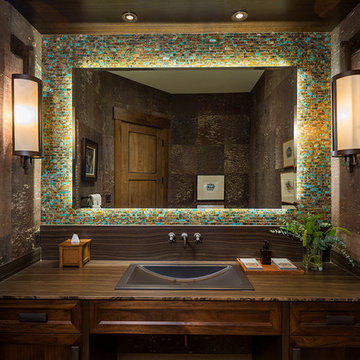
Karl Neumann Photography
This is an example of a large country master bathroom in Other with shaker cabinets, dark wood cabinets, blue tile, brown tile, gray tile, green tile, multi-coloured tile, brown walls, an integrated sink and wood benchtops.
This is an example of a large country master bathroom in Other with shaker cabinets, dark wood cabinets, blue tile, brown tile, gray tile, green tile, multi-coloured tile, brown walls, an integrated sink and wood benchtops.
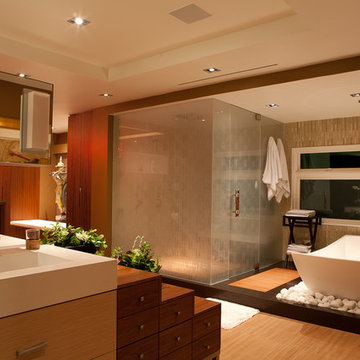
Inspiration for an expansive asian master bathroom in Los Angeles with flat-panel cabinets, light wood cabinets, a freestanding tub, a corner shower, brown tile, ceramic tile, brown walls, light hardwood floors, an integrated sink, solid surface benchtops and a hinged shower door.
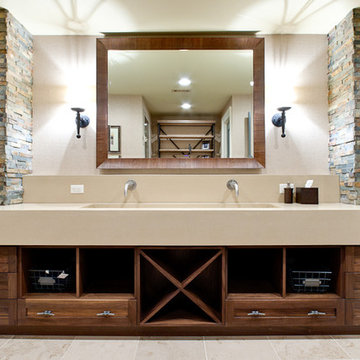
Boys' pool bath
photographer - www.venvisio.com
Photo of an expansive traditional kids bathroom in Atlanta with a trough sink, open cabinets, medium wood cabinets, concrete benchtops, a corner shower, a one-piece toilet, beige tile, brown walls and travertine floors.
Photo of an expansive traditional kids bathroom in Atlanta with a trough sink, open cabinets, medium wood cabinets, concrete benchtops, a corner shower, a one-piece toilet, beige tile, brown walls and travertine floors.
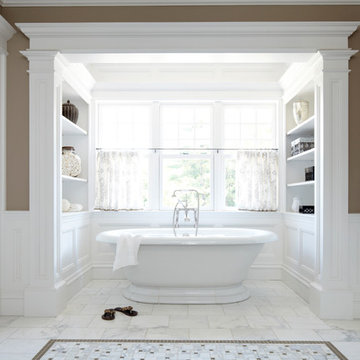
Laura Moss
This is an example of a large traditional master bathroom in New York with a freestanding tub, brown walls, open cabinets, white cabinets, white tile, marble floors and white floor.
This is an example of a large traditional master bathroom in New York with a freestanding tub, brown walls, open cabinets, white cabinets, white tile, marble floors and white floor.
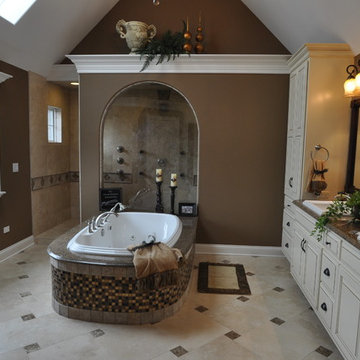
Photo of a large traditional master bathroom in Chicago with raised-panel cabinets, white cabinets, a drop-in tub, an open shower, a two-piece toilet, mosaic tile, brown walls, mosaic tile floors, a drop-in sink and granite benchtops.
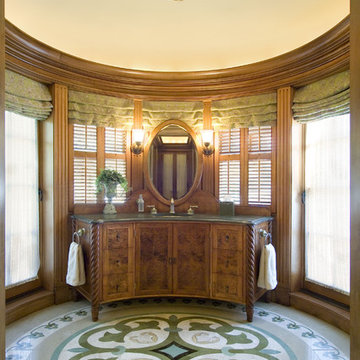
Inspiration for an expansive traditional master bathroom in Boston with furniture-like cabinets, medium wood cabinets, brown walls, marble floors, an undermount sink and multi-coloured floor.
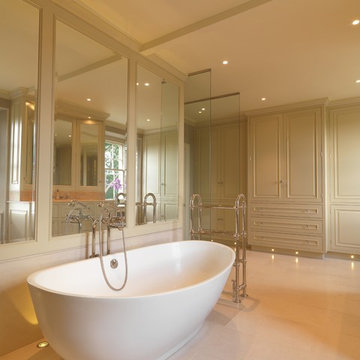
This painted master bathroom was designed and made by Tim Wood.
One end of the bathroom has built in wardrobes painted inside with cedar of Lebanon backs, adjustable shelves, clothes rails, hand made soft close drawers and specially designed and made shoe racking.
The vanity unit has a partners desk look with adjustable angled mirrors and storage behind. All the tap fittings were supplied in nickel including the heated free standing towel rail. The area behind the lavatory was boxed in with cupboards either side and a large glazed cupboard above. Every aspect of this bathroom was co-ordinated by Tim Wood.
Designed, hand made and photographed by Tim Wood
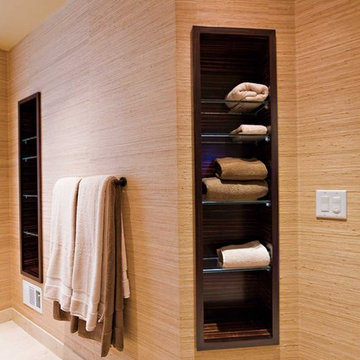
Towel Storage Niche: Towel storage made of Macassar Ebony veneer cabinetry with glass shelves. Wall covering by Larsen Fabrics purchased at Cowtan & Tout, San Francisco
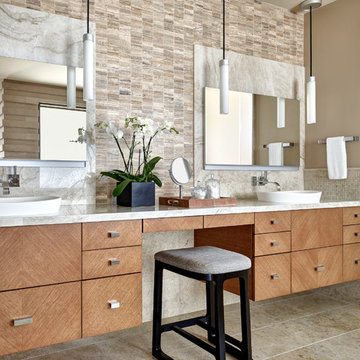
Located near the base of Scottsdale landmark Pinnacle Peak, the Desert Prairie is surrounded by distant peaks as well as boulder conservation easements. This 30,710 square foot site was unique in terrain and shape and was in close proximity to adjacent properties. These unique challenges initiated a truly unique piece of architecture.
Planning of this residence was very complex as it weaved among the boulders. The owners were agnostic regarding style, yet wanted a warm palate with clean lines. The arrival point of the design journey was a desert interpretation of a prairie-styled home. The materials meet the surrounding desert with great harmony. Copper, undulating limestone, and Madre Perla quartzite all blend into a low-slung and highly protected home.
Located in Estancia Golf Club, the 5,325 square foot (conditioned) residence has been featured in Luxe Interiors + Design’s September/October 2018 issue. Additionally, the home has received numerous design awards.
Desert Prairie // Project Details
Architecture: Drewett Works
Builder: Argue Custom Homes
Interior Design: Lindsey Schultz Design
Interior Furnishings: Ownby Design
Landscape Architect: Greey|Pickett
Photography: Werner Segarra
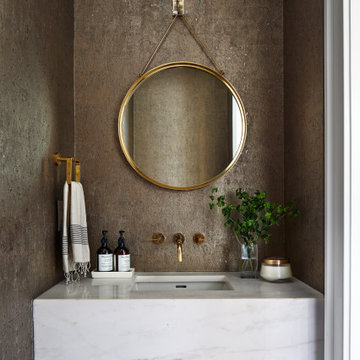
Unlacquered brass plumbing fixtures, hardware and mirror.
Mid-sized transitional powder room in DC Metro with brown walls, an undermount sink, marble benchtops and white benchtops.
Mid-sized transitional powder room in DC Metro with brown walls, an undermount sink, marble benchtops and white benchtops.
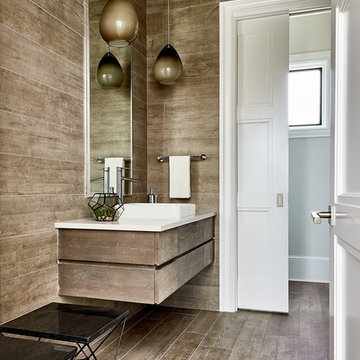
Design ideas for a mid-sized contemporary powder room in Charlotte with brown tile, brown walls, a vessel sink, brown floor, ceramic tile, ceramic floors, quartzite benchtops, flat-panel cabinets, dark wood cabinets and white benchtops.
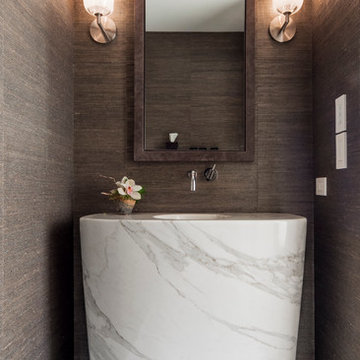
Sergio Sabag
Mid-sized contemporary powder room in Toronto with a pedestal sink, marble benchtops, marble floors and brown walls.
Mid-sized contemporary powder room in Toronto with a pedestal sink, marble benchtops, marble floors and brown walls.
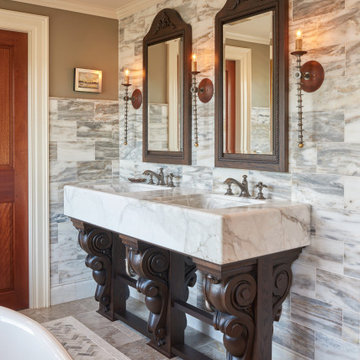
This is an example of a large master bathroom in Boston with furniture-like cabinets, dark wood cabinets, a claw-foot tub, a corner shower, a one-piece toilet, multi-coloured tile, marble, brown walls, marble floors, an integrated sink, marble benchtops, multi-coloured floor, a hinged shower door, white benchtops, an enclosed toilet, a double vanity and a built-in vanity.
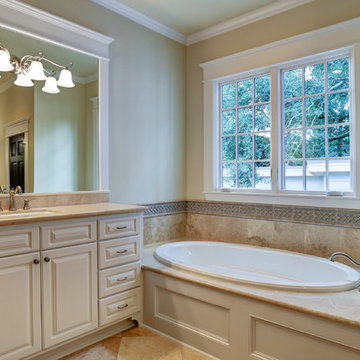
Photo of a mid-sized traditional master bathroom in Houston with an undermount sink, raised-panel cabinets, limestone benchtops, a drop-in tub, an alcove shower, a one-piece toilet, beige tile, stone tile, brown walls, limestone floors and beige cabinets.
Bathroom Design Ideas with Brown Walls
5

