Bathroom Design Ideas with Brown Walls
Refine by:
Budget
Sort by:Popular Today
121 - 140 of 1,305 photos
Item 1 of 3
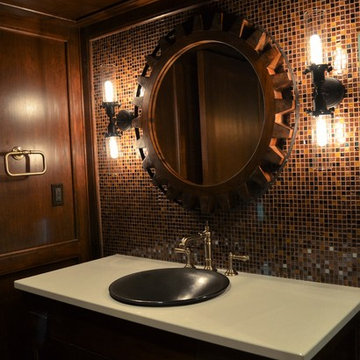
This is an example of a mid-sized eclectic master bathroom in New York with shaker cabinets, brown cabinets, brown tile, glass sheet wall, brown walls, porcelain floors, a vessel sink, quartzite benchtops, white floor and white benchtops.
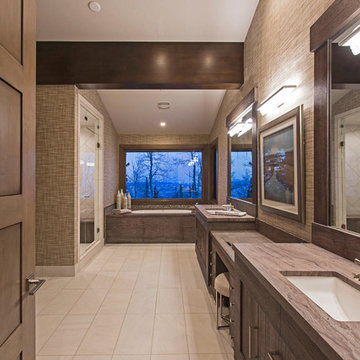
Double sinks, make-up vanity, a soaker tub, and a walk-in shower make this bathroom a mini spa to enjoy after a long day of skiing.
Expansive contemporary master bathroom in Salt Lake City with flat-panel cabinets, medium wood cabinets, a drop-in tub, a corner shower, a one-piece toilet, gray tile, ceramic tile, brown walls, ceramic floors, a drop-in sink, granite benchtops, beige floor, a hinged shower door, brown benchtops, a shower seat, a double vanity, a built-in vanity, exposed beam and wallpaper.
Expansive contemporary master bathroom in Salt Lake City with flat-panel cabinets, medium wood cabinets, a drop-in tub, a corner shower, a one-piece toilet, gray tile, ceramic tile, brown walls, ceramic floors, a drop-in sink, granite benchtops, beige floor, a hinged shower door, brown benchtops, a shower seat, a double vanity, a built-in vanity, exposed beam and wallpaper.
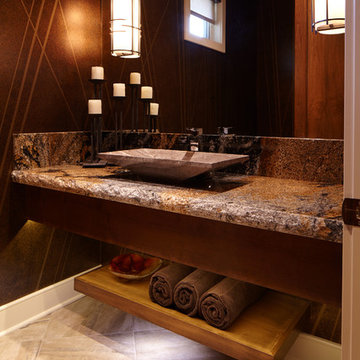
Jeffrey Bebee photography
Large transitional powder room in Omaha with a vessel sink, flat-panel cabinets, medium wood cabinets, granite benchtops, brown tile, brown walls, porcelain floors and brown benchtops.
Large transitional powder room in Omaha with a vessel sink, flat-panel cabinets, medium wood cabinets, granite benchtops, brown tile, brown walls, porcelain floors and brown benchtops.
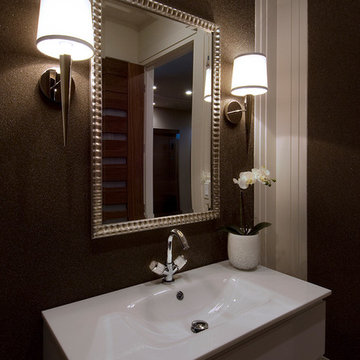
Jewel Box Powder Bath. Glass beaded wallpaper with a custom molding concept. White glass vanity top and white leather vanity from Macral Designs. Barbara Barry wall sconces.
Photos by Sunshine Divis
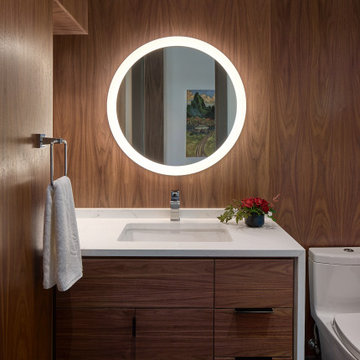
Gorgeous plain-sliced walnut veneered wall panels and vanity front are a stunning contrast to the water-fall white quartz countertop.
Design ideas for a mid-sized modern powder room in Seattle with flat-panel cabinets, dark wood cabinets, a one-piece toilet, brown tile, brown walls, dark hardwood floors, an undermount sink, quartzite benchtops, brown floor, white benchtops, a floating vanity, panelled walls and marble.
Design ideas for a mid-sized modern powder room in Seattle with flat-panel cabinets, dark wood cabinets, a one-piece toilet, brown tile, brown walls, dark hardwood floors, an undermount sink, quartzite benchtops, brown floor, white benchtops, a floating vanity, panelled walls and marble.
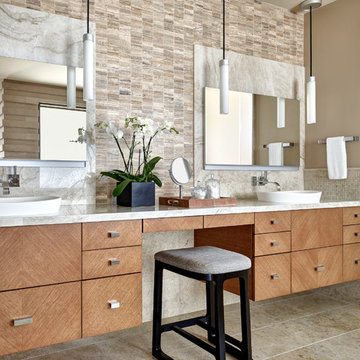
Located near the base of Scottsdale landmark Pinnacle Peak, the Desert Prairie is surrounded by distant peaks as well as boulder conservation easements. This 30,710 square foot site was unique in terrain and shape and was in close proximity to adjacent properties. These unique challenges initiated a truly unique piece of architecture.
Planning of this residence was very complex as it weaved among the boulders. The owners were agnostic regarding style, yet wanted a warm palate with clean lines. The arrival point of the design journey was a desert interpretation of a prairie-styled home. The materials meet the surrounding desert with great harmony. Copper, undulating limestone, and Madre Perla quartzite all blend into a low-slung and highly protected home.
Located in Estancia Golf Club, the 5,325 square foot (conditioned) residence has been featured in Luxe Interiors + Design’s September/October 2018 issue. Additionally, the home has received numerous design awards.
Desert Prairie // Project Details
Architecture: Drewett Works
Builder: Argue Custom Homes
Interior Design: Lindsey Schultz Design
Interior Furnishings: Ownby Design
Landscape Architect: Greey|Pickett
Photography: Werner Segarra
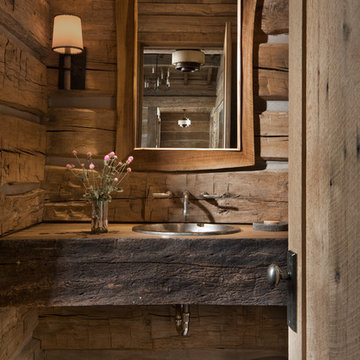
This is an example of a small country powder room in Other with brown walls, a drop-in sink, wood benchtops, blue floor and brown benchtops.
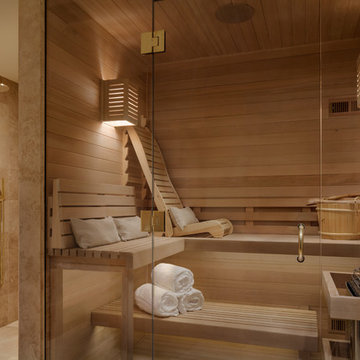
Woodside, CA spa-sauna project is one of our favorites. From the very first moment we realized that meeting customers expectations would be very challenging due to limited timeline but worth of trying at the same time. It was one of the most intense projects which also was full of excitement as we were sure that final results would be exquisite and would make everyone happy.
This sauna was designed and built from the ground up by TBS Construction's team. Goal was creating luxury spa like sauna which would be a personal in-house getaway for relaxation. Result is exceptional. We managed to meet the timeline, deliver quality and make homeowner happy.
TBS Construction is proud being a creator of Atherton Luxury Spa-Sauna.
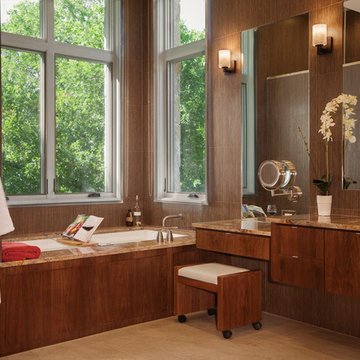
The large soaking tub and vanity space takes advantage of the natural light and relaxing view of the outdoors.
Photographed by: Coles Hairston
Architect: James LaRue
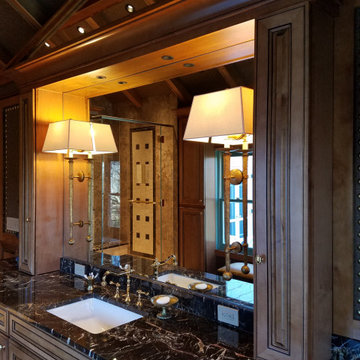
Transitional Custom Gentleman's Bathroom with Custom Designed Pediment | Glass Shower with Detailed Design, Heated Flooring | Built-in Bench & Fog Free Shaving Mirror in Shower...
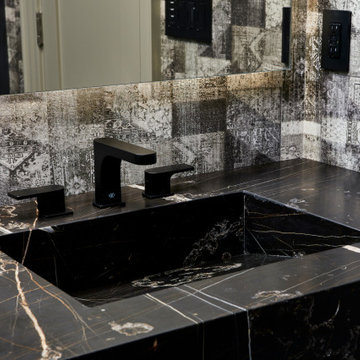
Design ideas for a small contemporary 3/4 bathroom in Toronto with a corner shower, brown walls, an integrated sink, marble benchtops, a hinged shower door, brown benchtops, a single vanity, a freestanding vanity and wallpaper.
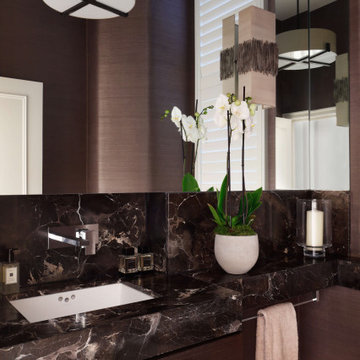
The cloakroom WC in our apartment renovation in Kensington, London. We wanted to create a feeling of space in this small room; this was achieved by installing full-height mirrors above the sink. We ran a deep mitred marble vanity top along the full width of the room and the mirror was underlit with LED lighting. The white under-mounted sink created a nice contrast to the dark marble vanity top.⠀
I love the wallpaper in this room; a rich dark taupe-coloured seagrass wallpaper that added texture and depth to the walls. The vanity unit has a simple deep drawer made in a dark wood wenge material with a stunning horn and nickel handle by @ochreochre, with accessories by @jomalonelondon⠀
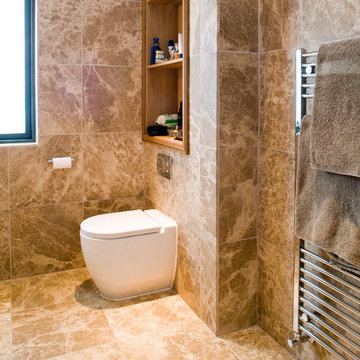
Light Emperador Marble used on both wall and floor to create a traditional natural stone en-suite.
Inspiration for a mid-sized modern master bathroom in Dublin with open cabinets, light wood cabinets, a one-piece toilet, brown tile, stone tile, brown walls and marble floors.
Inspiration for a mid-sized modern master bathroom in Dublin with open cabinets, light wood cabinets, a one-piece toilet, brown tile, stone tile, brown walls and marble floors.
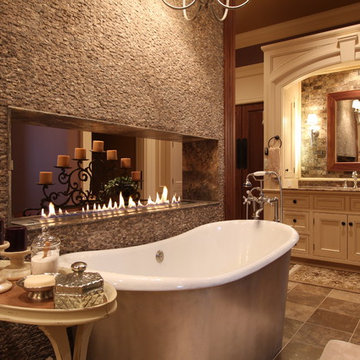
Warm master bathroom with luxury European fireplace, freestanding tub, enclosed steam shower, custom cabinetry, stone tile feature wall, porcelain tile floors, wood paneling and custom crown molding.
Photo Credits: Thom Sheridan
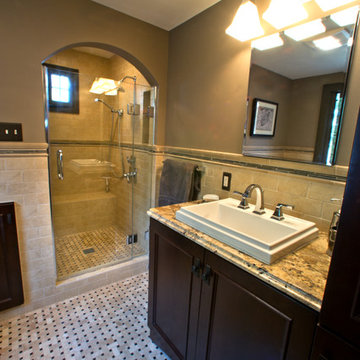
The Inspiration for this master bathroom remodel was the homeowners' desire for improved functionality of this small bath and updated design and products befitting the English Cottage style home. The goals for this projects were:
1. Redesign the bath to accommodate a more functional floor plan, better accessibility and storage.
2. Create the illusion of a larger space as the homeowners stated "the space felt too small and crammed in".
3. a "warmer and cozy feel, for the bath to become a comfortable and relaxing refuge".
The arch to the shower was raised 3", opening the space visually to the bath and maintaining the English cottage charm.
The vanity area features a Kohler recessed medicine cabinet that fits appropriately on top of the chair rail, a traditional three bulb light fixture, and a neo traditional designed Kohler Tresham rectangular sink. The goal was to create clean lines and use the geometric form of the Delta Dryden lavatory faucet.
Brazilian Bordeax Siena Granite was selected for its organic, warm, and lighter background colors consisting mainly of cream with burgundy flowing throughout, drawing out the rich hues of the cabinetry.
The toilet and tub were relocated on the opposite wall, creating an easily accessible and functional work space. The wainscoting and chair rail extend into the shower in a linear fashion. The basket weave pattern of the floor adds a visual and tactual texture.
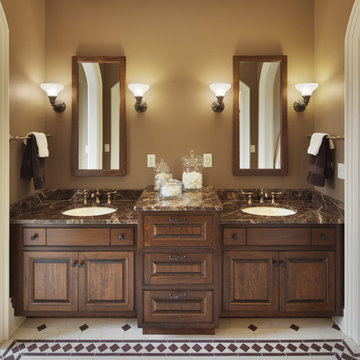
Brown has never looked so beautiful in this custom sink vanity master en-suite. the brown marble countertops are the perfect topper to these custom designed and built cabinets. Historic wall sconces are in keeping with the aesthetic of this historic Michigan farmhouse.
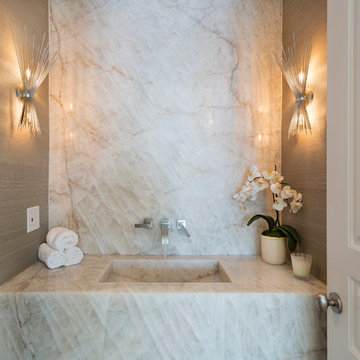
Powder Room
This is an example of a mid-sized beach style powder room in Other with brown walls, an integrated sink, marble benchtops, beige tile, stone slab and beige benchtops.
This is an example of a mid-sized beach style powder room in Other with brown walls, an integrated sink, marble benchtops, beige tile, stone slab and beige benchtops.
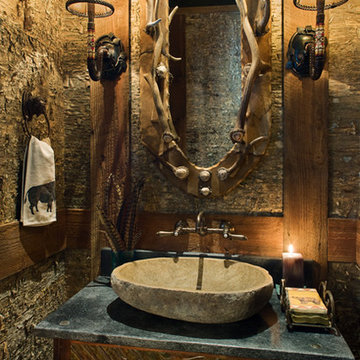
Bark House has created a rustic feel in this bathroom
Inspiration for a mid-sized country powder room in Other with raised-panel cabinets, distressed cabinets, brown walls, a vessel sink and marble benchtops.
Inspiration for a mid-sized country powder room in Other with raised-panel cabinets, distressed cabinets, brown walls, a vessel sink and marble benchtops.
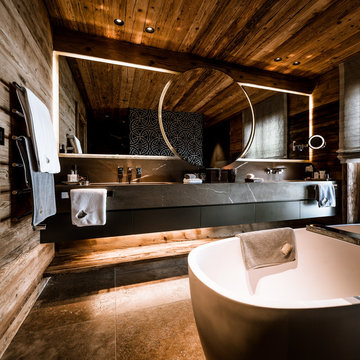
"Rondo" marble statement wall featured in the master bath of the luxury Austrian villa - Chalet N. Space designed by Landau + Kindelbacher
Photo of a large country master bathroom in Other with an integrated sink, flat-panel cabinets, black cabinets, marble benchtops, a freestanding tub, black tile, stone tile and brown walls.
Photo of a large country master bathroom in Other with an integrated sink, flat-panel cabinets, black cabinets, marble benchtops, a freestanding tub, black tile, stone tile and brown walls.
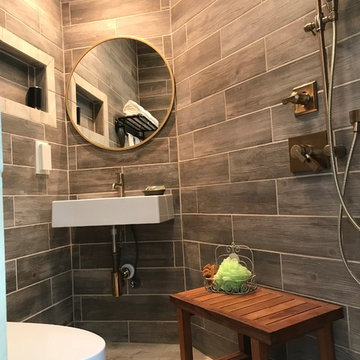
Lee Monarch
Small modern master wet room bathroom in Other with a two-piece toilet, brown tile, ceramic tile, brown walls, ceramic floors, a wall-mount sink, beige floor and a hinged shower door.
Small modern master wet room bathroom in Other with a two-piece toilet, brown tile, ceramic tile, brown walls, ceramic floors, a wall-mount sink, beige floor and a hinged shower door.
Bathroom Design Ideas with Brown Walls
7

