Bathroom Design Ideas with Cement Tile and Concrete Benchtops
Refine by:
Budget
Sort by:Popular Today
41 - 60 of 363 photos
Item 1 of 3
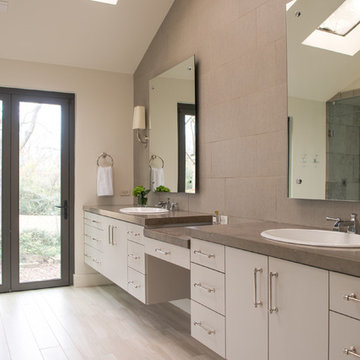
Katherine Hershey
This is an example of a mid-sized transitional master bathroom in Dallas with flat-panel cabinets, grey cabinets, a drop-in tub, a corner shower, gray tile, cement tile, grey walls, light hardwood floors, a drop-in sink, concrete benchtops, beige floor and a hinged shower door.
This is an example of a mid-sized transitional master bathroom in Dallas with flat-panel cabinets, grey cabinets, a drop-in tub, a corner shower, gray tile, cement tile, grey walls, light hardwood floors, a drop-in sink, concrete benchtops, beige floor and a hinged shower door.
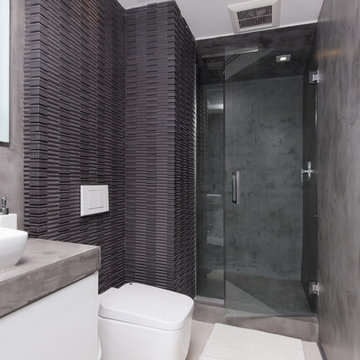
Felix Mizioznikov
Inspiration for a small contemporary 3/4 bathroom in Miami with flat-panel cabinets, light wood cabinets, concrete benchtops, a corner shower, a wall-mount toilet, black tile and cement tile.
Inspiration for a small contemporary 3/4 bathroom in Miami with flat-panel cabinets, light wood cabinets, concrete benchtops, a corner shower, a wall-mount toilet, black tile and cement tile.
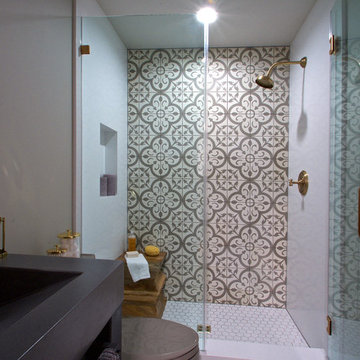
The patterned cement tile, custom raw steel vanity with concrete sink and antique brass fixtures give this tiny space a breath of 19th century elegance with a eclectic modern twist.
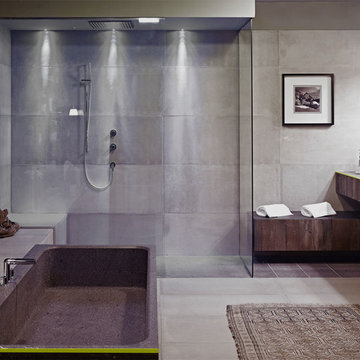
Design ideas for an industrial bathroom in Milan with an integrated sink, open cabinets, concrete benchtops, a freestanding tub, an open shower, gray tile, cement tile, grey walls, concrete floors and an open shower.
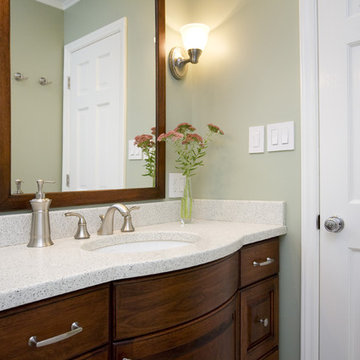
What could be better than a bath in a beautiful quiet space at the end of a long day. This bathroom in Chapel Hill provides a tranquil retreat for the homeowner or guests. Soothing sage green walls and white and gray tile contrast with the beautiful dark lyptus cabinets. A soft curve provides a little extra space for the perfect oval sink. White fixtures and satin nickel hardware stand out nicely against this beautiful backdrop. The countertop, made from recycled glass, adds a nice clean finish to an already stunning space.
copyright 2011 marilyn peryer photography
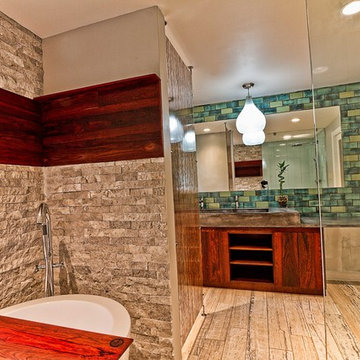
Robert Schwerdt
Design ideas for a large midcentury 3/4 bathroom in Other with flat-panel cabinets, dark wood cabinets, a freestanding tub, a corner shower, a two-piece toilet, green tile, cement tile, beige walls, porcelain floors, a trough sink, concrete benchtops, beige floor and an open shower.
Design ideas for a large midcentury 3/4 bathroom in Other with flat-panel cabinets, dark wood cabinets, a freestanding tub, a corner shower, a two-piece toilet, green tile, cement tile, beige walls, porcelain floors, a trough sink, concrete benchtops, beige floor and an open shower.
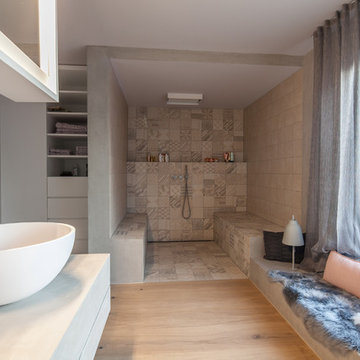
Large contemporary master bathroom in Munich with flat-panel cabinets, white cabinets, a drop-in tub, a curbless shower, a wall-mount toilet, gray tile, cement tile, grey walls, light hardwood floors, a vessel sink, concrete benchtops, beige floor and an open shower.
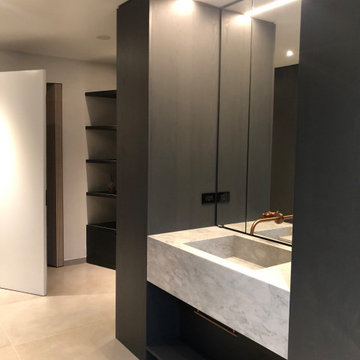
Design ideas for a mid-sized contemporary master bathroom in New York with flat-panel cabinets, grey cabinets, a curbless shower, a one-piece toilet, gray tile, cement tile, grey walls, cement tiles, an integrated sink, concrete benchtops, grey floor, an open shower and grey benchtops.
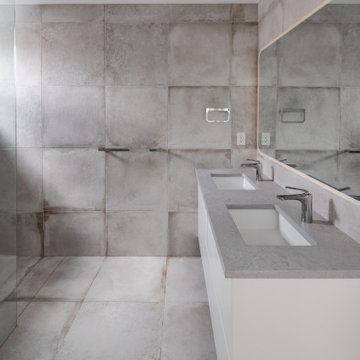
Inspiration for a small contemporary 3/4 wet room bathroom in Vancouver with white cabinets, gray tile, cement tile, grey walls, cement tiles, a drop-in sink, concrete benchtops, grey floor, an open shower, grey benchtops, a double vanity, a floating vanity, flat-panel cabinets and a two-piece toilet.
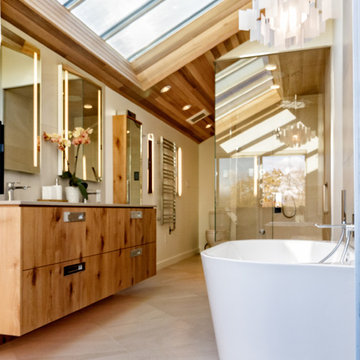
Inspiration for a large contemporary master bathroom in Vancouver with flat-panel cabinets, medium wood cabinets, a freestanding tub, a double shower, a one-piece toilet, gray tile, cement tile, white walls, concrete floors, an undermount sink, concrete benchtops, grey floor, a hinged shower door and grey benchtops.
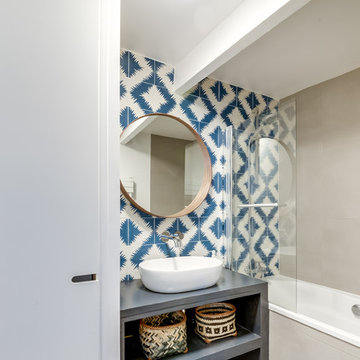
Meero
This is an example of a mid-sized tropical master bathroom in Paris with open cabinets, an undermount tub, blue tile, cement tile, grey walls, concrete floors, concrete benchtops and a vessel sink.
This is an example of a mid-sized tropical master bathroom in Paris with open cabinets, an undermount tub, blue tile, cement tile, grey walls, concrete floors, concrete benchtops and a vessel sink.
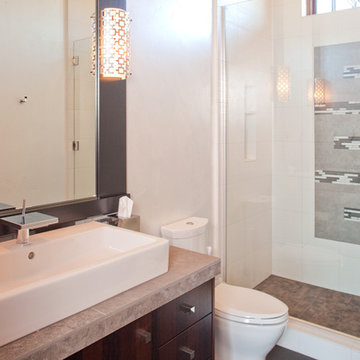
One of the homes baths is adjacent to homes craft room that can double as an additional bedroom when needed. Created a bright and inviting space through the use of white tiles with a 'pop' of interest in the shower wall.
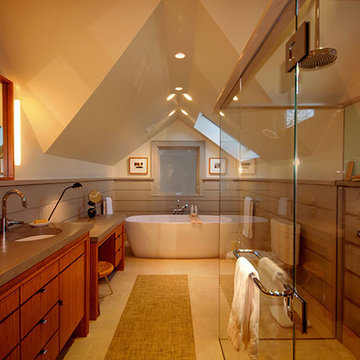
Tab+Slot Plywood Suite
Carlisle, MA
fabrication: Platt Buidlers
design team:
Tim Hess, Design Director
Tricia Upton, Selections Manager
Rob Colbert, Senior Drafter
Justin Mello, Drafter
all for Platt Builders
photographs: Tim Hess
Working around the existing cherry bed platform and the clients' orange mid-century ashtray, Tim designed custom plywood night-tables and bookcases.
Tab-and-slot design expresses the plywood's planar quality and celebrates the end-grain.
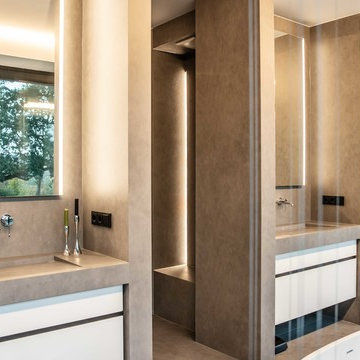
Johannes Vogt
Inspiration for a contemporary master bathroom in Stuttgart with recessed-panel cabinets, white cabinets, a freestanding tub, a curbless shower, beige tile, cement tile, white walls, cement tiles, an integrated sink, concrete benchtops, beige floor, an open shower and beige benchtops.
Inspiration for a contemporary master bathroom in Stuttgart with recessed-panel cabinets, white cabinets, a freestanding tub, a curbless shower, beige tile, cement tile, white walls, cement tiles, an integrated sink, concrete benchtops, beige floor, an open shower and beige benchtops.
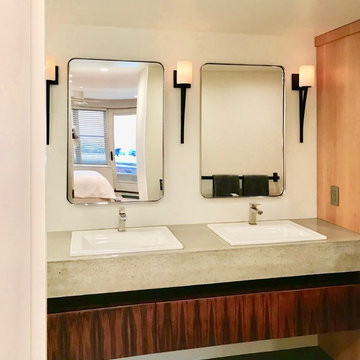
The Master Bath has two sinks set in to a poured concrete top with a poured concrete leg on the left and on the right it canter leaves out of the storage tower. Floating under the counter top are Mahogany floating draws with outlets within.
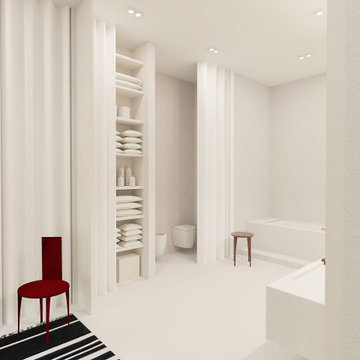
cuarto de baño ensuite
Photo of a mid-sized contemporary master bathroom in Alicante-Costa Blanca with open cabinets, white cabinets, a drop-in tub, a two-piece toilet, white tile, cement tile, grey walls, concrete floors, a console sink, concrete benchtops, grey floor and grey benchtops.
Photo of a mid-sized contemporary master bathroom in Alicante-Costa Blanca with open cabinets, white cabinets, a drop-in tub, a two-piece toilet, white tile, cement tile, grey walls, concrete floors, a console sink, concrete benchtops, grey floor and grey benchtops.
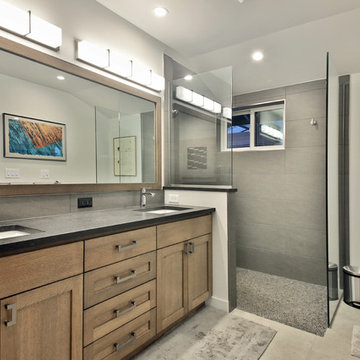
Large transitional 3/4 bathroom in Seattle with shaker cabinets, medium wood cabinets, a corner shower, a two-piece toilet, gray tile, cement tile, grey walls, porcelain floors, an undermount sink, concrete benchtops, beige floor, an open shower and grey benchtops.
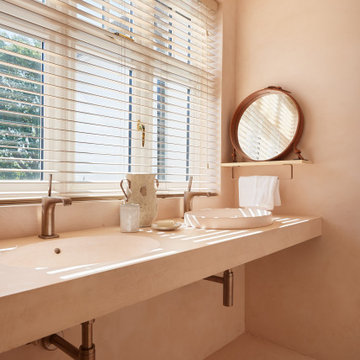
The his and her sinks
Photo of a mid-sized modern master bathroom in London with open cabinets, an open shower, a wall-mount toilet, pink tile, cement tile, pink walls, concrete floors, a drop-in sink, concrete benchtops, pink floor, an open shower and pink benchtops.
Photo of a mid-sized modern master bathroom in London with open cabinets, an open shower, a wall-mount toilet, pink tile, cement tile, pink walls, concrete floors, a drop-in sink, concrete benchtops, pink floor, an open shower and pink benchtops.
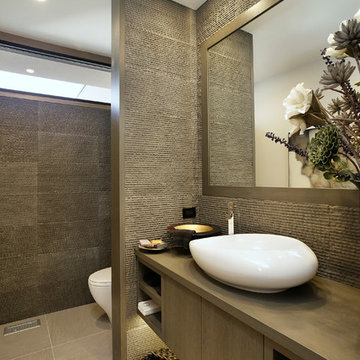
As a builder of custom homes primarily on the Northshore of Chicago, Raugstad has been building custom homes, and homes on speculation for three generations. Our commitment is always to the client. From commencement of the project all the way through to completion and the finishing touches, we are right there with you – one hundred percent. As your go-to Northshore Chicago custom home builder, we are proud to put our name on every completed Raugstad home.
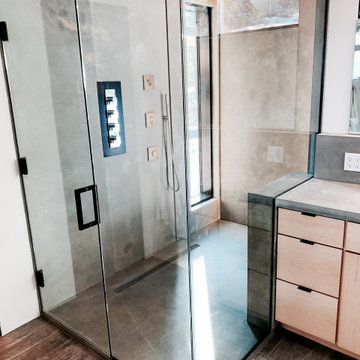
Custom Concrete Double Offset Ramp Sink Vanity Top with Waterfall Leg and Concrete Shower Enclosure
Photo of a large modern master bathroom in Other with flat-panel cabinets, a curbless shower, gray tile, cement tile, an integrated sink, concrete benchtops, a hinged shower door and grey benchtops.
Photo of a large modern master bathroom in Other with flat-panel cabinets, a curbless shower, gray tile, cement tile, an integrated sink, concrete benchtops, a hinged shower door and grey benchtops.
Bathroom Design Ideas with Cement Tile and Concrete Benchtops
3