Bathroom Design Ideas with Cement Tile and Concrete Benchtops
Refine by:
Budget
Sort by:Popular Today
21 - 40 of 363 photos
Item 1 of 3
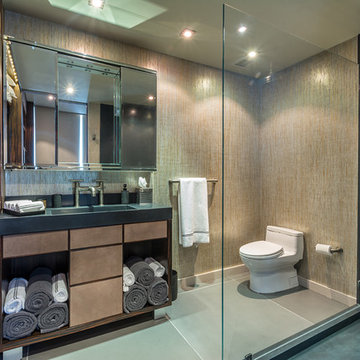
Guest Bathroom
Photo by Gerard Garcia @gerardgarcia
Mid-sized industrial master bathroom in New York with flat-panel cabinets, distressed cabinets, concrete benchtops, a one-piece toilet, gray tile, cement tile, concrete floors, a corner shower, beige walls, an integrated sink, grey floor and an open shower.
Mid-sized industrial master bathroom in New York with flat-panel cabinets, distressed cabinets, concrete benchtops, a one-piece toilet, gray tile, cement tile, concrete floors, a corner shower, beige walls, an integrated sink, grey floor and an open shower.
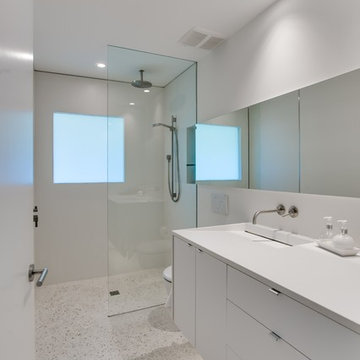
Floor to Ceiling, crisp white Concrete Shower Panels with a matching vanity and integral ramp sink.
Inspiration for a modern bathroom in Tampa with an integrated sink, concrete benchtops, a curbless shower, white tile, cement tile, white walls and concrete floors.
Inspiration for a modern bathroom in Tampa with an integrated sink, concrete benchtops, a curbless shower, white tile, cement tile, white walls and concrete floors.
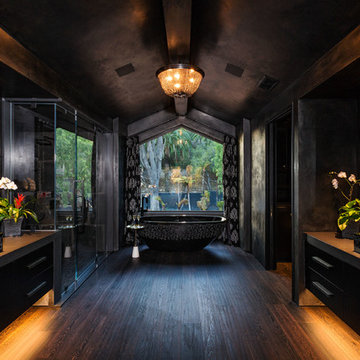
Modern master bathroom by Burdge Architects and Associates in Malibu, CA.
Berlyn Photography
Photo of a contemporary master bathroom in Los Angeles with flat-panel cabinets, black cabinets, a freestanding tub, a corner shower, black walls, dark hardwood floors, a vessel sink, concrete benchtops, black tile, cement tile, brown floor, a hinged shower door and grey benchtops.
Photo of a contemporary master bathroom in Los Angeles with flat-panel cabinets, black cabinets, a freestanding tub, a corner shower, black walls, dark hardwood floors, a vessel sink, concrete benchtops, black tile, cement tile, brown floor, a hinged shower door and grey benchtops.
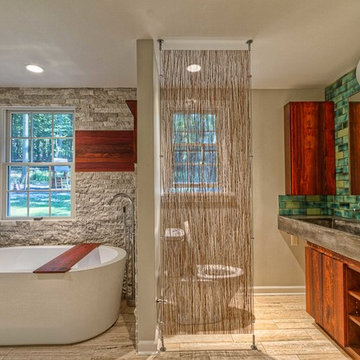
Robert Schwerdt
This is an example of a large midcentury 3/4 bathroom in Other with a freestanding tub, a trough sink, flat-panel cabinets, dark wood cabinets, concrete benchtops, green tile, beige walls, a two-piece toilet, porcelain floors, beige floor, a corner shower, an open shower and cement tile.
This is an example of a large midcentury 3/4 bathroom in Other with a freestanding tub, a trough sink, flat-panel cabinets, dark wood cabinets, concrete benchtops, green tile, beige walls, a two-piece toilet, porcelain floors, beige floor, a corner shower, an open shower and cement tile.

Clean contemporary interior design of a bathroom in a tall and awkwardly skinny space.
Design ideas for a mid-sized contemporary 3/4 bathroom in London with light wood cabinets, an open shower, a wall-mount toilet, white tile, cement tile, white walls, ceramic floors, a console sink, concrete benchtops, multi-coloured floor, an open shower, grey benchtops, a single vanity and vaulted.
Design ideas for a mid-sized contemporary 3/4 bathroom in London with light wood cabinets, an open shower, a wall-mount toilet, white tile, cement tile, white walls, ceramic floors, a console sink, concrete benchtops, multi-coloured floor, an open shower, grey benchtops, a single vanity and vaulted.
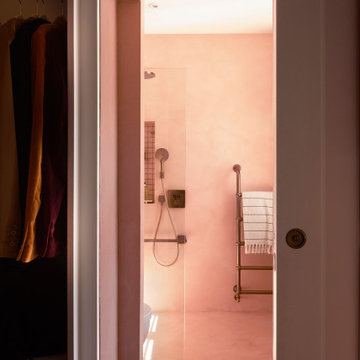
The pocket doors opening into the ensuite
This is an example of a mid-sized modern master bathroom in London with open cabinets, an open shower, a wall-mount toilet, pink tile, cement tile, pink walls, concrete floors, a drop-in sink, concrete benchtops, pink floor, an open shower and pink benchtops.
This is an example of a mid-sized modern master bathroom in London with open cabinets, an open shower, a wall-mount toilet, pink tile, cement tile, pink walls, concrete floors, a drop-in sink, concrete benchtops, pink floor, an open shower and pink benchtops.
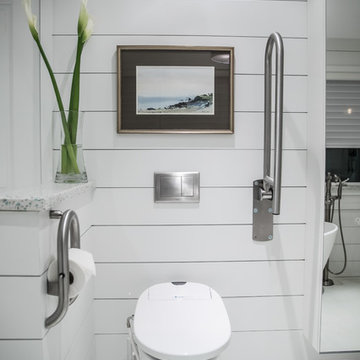
Wall hung toilet with washlet
Ytk Photograpy
Photo of a mid-sized country master bathroom in Boston with flat-panel cabinets, white cabinets, a freestanding tub, a corner shower, a wall-mount toilet, white tile, cement tile, white walls, concrete floors, an undermount sink, concrete benchtops, white floor and a shower curtain.
Photo of a mid-sized country master bathroom in Boston with flat-panel cabinets, white cabinets, a freestanding tub, a corner shower, a wall-mount toilet, white tile, cement tile, white walls, concrete floors, an undermount sink, concrete benchtops, white floor and a shower curtain.
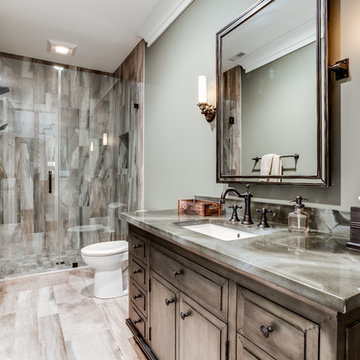
Photo of a mid-sized arts and crafts 3/4 bathroom in DC Metro with raised-panel cabinets, distressed cabinets, an open shower, a two-piece toilet, beige tile, cement tile, grey walls, ceramic floors, a drop-in sink and concrete benchtops.
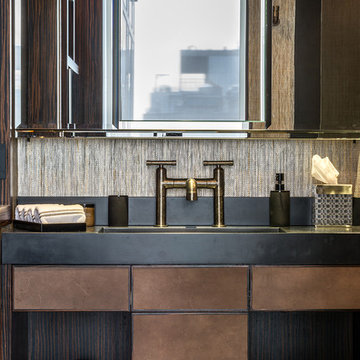
custom vanity using leather fronts with custom cement tops Photo by
Gerard Garcia @gerardgarcia
Inspiration for a mid-sized industrial master bathroom in New York with flat-panel cabinets, distressed cabinets, concrete benchtops, a one-piece toilet, gray tile, cement tile, a corner shower, beige walls, concrete floors and an integrated sink.
Inspiration for a mid-sized industrial master bathroom in New York with flat-panel cabinets, distressed cabinets, concrete benchtops, a one-piece toilet, gray tile, cement tile, a corner shower, beige walls, concrete floors and an integrated sink.
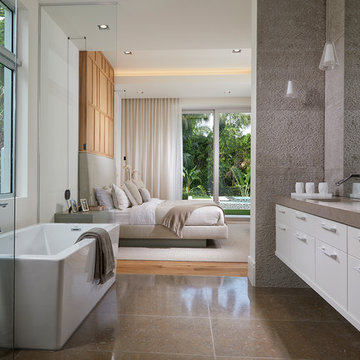
Daniel Newcomb photography, the decorators unlimited interiors.
This is an example of a mid-sized modern master bathroom in Tampa with flat-panel cabinets, white cabinets, a freestanding tub, gray tile, cement tile, white walls, porcelain floors, concrete benchtops, brown floor and grey benchtops.
This is an example of a mid-sized modern master bathroom in Tampa with flat-panel cabinets, white cabinets, a freestanding tub, gray tile, cement tile, white walls, porcelain floors, concrete benchtops, brown floor and grey benchtops.
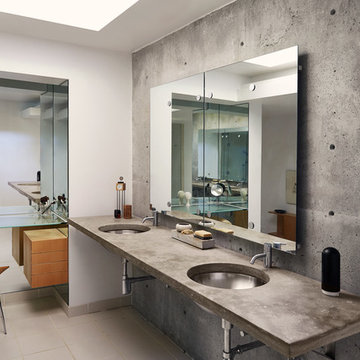
Starboard & Port http://www.starboardandport.com/
This is an example of a mid-sized industrial master bathroom in Other with open cabinets, a two-piece toilet, gray tile, cement tile, grey walls, ceramic floors, an undermount sink, concrete benchtops and beige floor.
This is an example of a mid-sized industrial master bathroom in Other with open cabinets, a two-piece toilet, gray tile, cement tile, grey walls, ceramic floors, an undermount sink, concrete benchtops and beige floor.
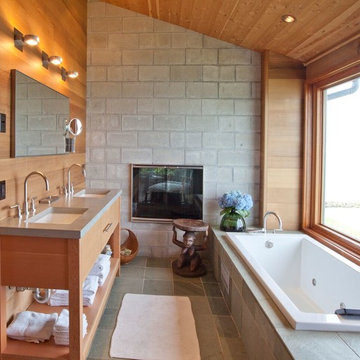
Photo of a large beach style master bathroom in Boston with a drop-in sink, flat-panel cabinets, light wood cabinets, a corner tub, gray tile, cement tile, grey walls, slate floors and concrete benchtops.
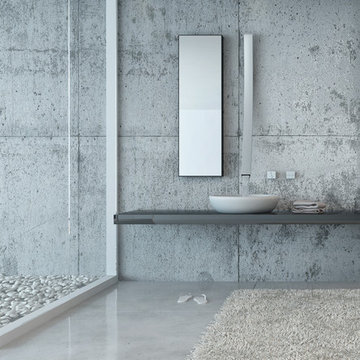
Inspiration for an expansive contemporary master wet room bathroom in Sydney with a wall-mount toilet, gray tile, cement tile, grey walls, concrete floors, a vessel sink, concrete benchtops, open cabinets, grey cabinets, a freestanding tub, grey floor, a sliding shower screen and grey benchtops.
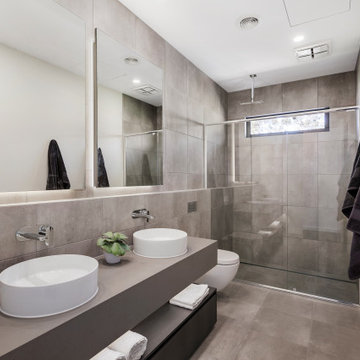
Master Ensuite
Inspiration for a mid-sized contemporary kids bathroom in Melbourne with grey cabinets, a freestanding tub, a double shower, a wall-mount toilet, gray tile, cement tile, white walls, cement tiles, a vessel sink, concrete benchtops, grey floor, a hinged shower door, grey benchtops, a double vanity and flat-panel cabinets.
Inspiration for a mid-sized contemporary kids bathroom in Melbourne with grey cabinets, a freestanding tub, a double shower, a wall-mount toilet, gray tile, cement tile, white walls, cement tiles, a vessel sink, concrete benchtops, grey floor, a hinged shower door, grey benchtops, a double vanity and flat-panel cabinets.
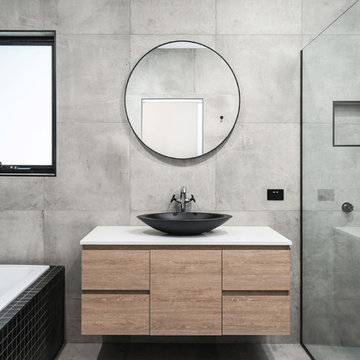
Design ideas for a mid-sized modern bathroom in Hobart with flat-panel cabinets, light wood cabinets, a drop-in tub, an alcove shower, a one-piece toilet, cement tile, grey walls, concrete floors, a vessel sink, concrete benchtops, grey floor, a hinged shower door and grey benchtops.
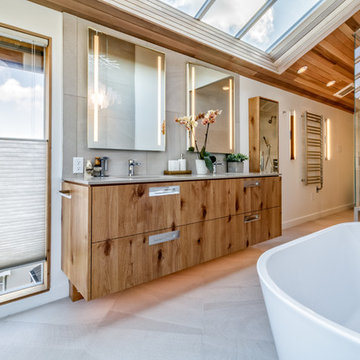
Inspiration for a large contemporary master bathroom in Vancouver with flat-panel cabinets, medium wood cabinets, a freestanding tub, a double shower, a one-piece toilet, gray tile, cement tile, white walls, concrete floors, an undermount sink, concrete benchtops, grey floor, a hinged shower door and grey benchtops.
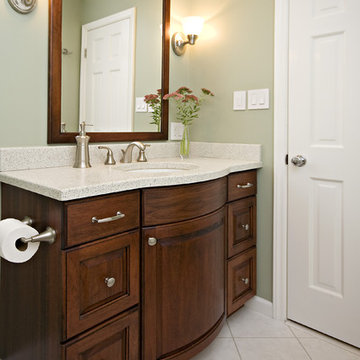
What could be better than a bath in a beautiful quiet space at the end of a long day. This bathroom in Chapel Hill provides a tranquil retreat for the homeowner or guests. Soothing sage green walls and white and gray tile contrast with the beautiful dark lyptus cabinets. A soft curve provides a little extra space for the perfect oval sink. White fixtures and satin nickel hardware stand out nicely against this beautiful backdrop. The countertop, made from recycled glass, adds a nice clean finish to an already stunning space.
copyright 2011 marilyn peryer photography
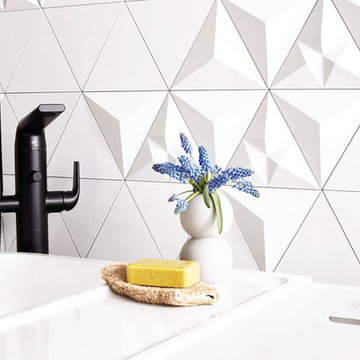
Michele Alfano Design was selected by DXV, luxury brand of American Standard to design a luxury master spa bathroom inspired by the international city of copenhagen.
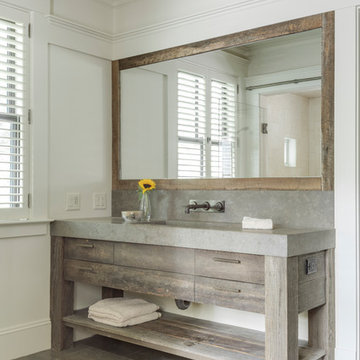
Greg Premru
This is an example of a large traditional master bathroom in Boston with flat-panel cabinets, medium wood cabinets, an undermount tub, gray tile, cement tile, white walls, slate floors, an integrated sink, concrete benchtops and grey floor.
This is an example of a large traditional master bathroom in Boston with flat-panel cabinets, medium wood cabinets, an undermount tub, gray tile, cement tile, white walls, slate floors, an integrated sink, concrete benchtops and grey floor.
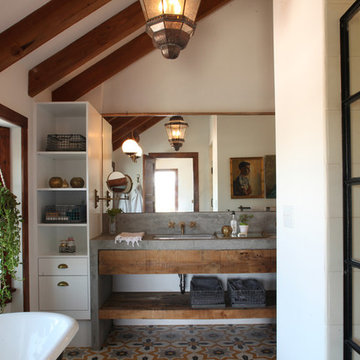
Location: Silver Lake, Los Angeles, CA, USA
A lovely small one story bungalow in the arts and craft style was the original house.
An addition of an entire second story and a portion to the back of the house to accommodate a growing family, for a 4 bedroom 3 bath new house family room and music room.
The owners a young couple from central and South America, are movie producers
The addition was a challenging one since we had to preserve the existing kitchen from a previous remodel and the old and beautiful original 1901 living room.
The stair case was inserted in one of the former bedrooms to access the new second floor.
The beam structure shown in the stair case and the master bedroom are indeed the structure of the roof exposed for more drama and higher ceilings.
The interiors where a collaboration with the owner who had a good idea of what she wanted.
Juan Felipe Goldstein Design Co.
Photographed by:
Claudio Santini Photography
12915 Greene Avenue
Los Angeles CA 90066
Mobile 310 210 7919
Office 310 578 7919
info@claudiosantini.com
www.claudiosantini.com
Bathroom Design Ideas with Cement Tile and Concrete Benchtops
2