All Ceiling Designs Bathroom Design Ideas with Cement Tile
Refine by:
Budget
Sort by:Popular Today
1 - 20 of 466 photos
Item 1 of 3

Luxury new home. Guest bathroom is an eye catcher boasting floating cabinetry and shadow lines at the wall and ceiling junction
Inspiration for a large contemporary bathroom in Sydney with black cabinets, beige tile, cement tile, beige walls, ceramic floors, a drop-in sink, marble benchtops, beige floor, an open shower, white benchtops, a shower seat, a double vanity and a floating vanity.
Inspiration for a large contemporary bathroom in Sydney with black cabinets, beige tile, cement tile, beige walls, ceramic floors, a drop-in sink, marble benchtops, beige floor, an open shower, white benchtops, a shower seat, a double vanity and a floating vanity.

Photo of a mid-sized transitional master bathroom in Saint Petersburg with louvered cabinets, black cabinets, a freestanding tub, an alcove shower, a wall-mount toilet, gray tile, cement tile, grey walls, marble floors, a drop-in sink, marble benchtops, grey floor, an open shower, grey benchtops, a single vanity, a freestanding vanity, recessed and decorative wall panelling.
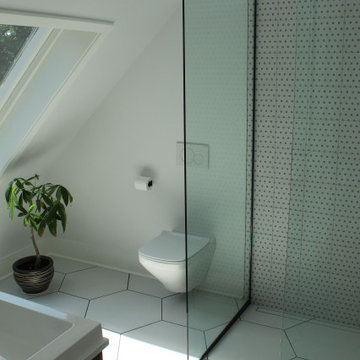
Design ideas for a large modern master bathroom in Montreal with flat-panel cabinets, medium wood cabinets, a corner shower, a wall-mount toilet, black and white tile, cement tile, white walls, ceramic floors, an undermount sink, engineered quartz benchtops, white floor, an open shower, white benchtops, a single vanity, a floating vanity and vaulted.
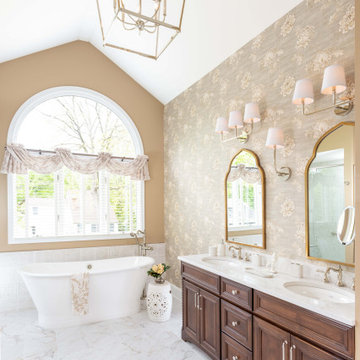
This 1868 Victorian home was transformed to keep the charm of the house but also to bring the bathrooms up to date! We kept the traditional charm and mixed it with some southern charm for this family to enjoy for years to come!

We created a amazing spa like experience for our clients by working with them to choose products, build out everything, and gave them a space thy truly love to bathe in

Photo of a small contemporary master bathroom in Canberra - Queanbeyan with brown cabinets, a one-piece toilet, cement tile, white walls, cement tiles, engineered quartz benchtops, blue floor, a niche, a single vanity, a floating vanity, vaulted and flat-panel cabinets.
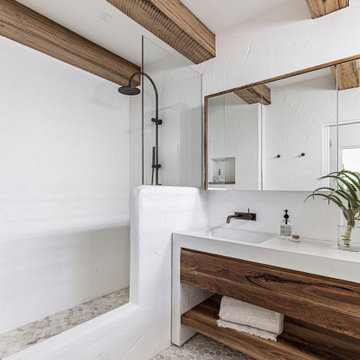
Design ideas for a large beach style bathroom in Sydney with open cabinets, medium wood cabinets, an open shower, a one-piece toilet, white tile, cement tile, white walls, pebble tile floors, an integrated sink, engineered quartz benchtops, beige floor, an open shower, white benchtops, a niche, a double vanity, a freestanding vanity and exposed beam.
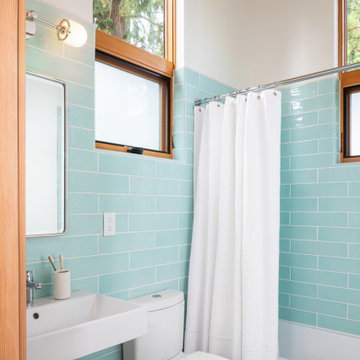
Small contemporary bathroom in Seattle with blue tile, cement tile, a single vanity and vaulted.

Transform your home with a new construction master bathroom remodel that embodies modern luxury. Two overhead square mirrors provide a spacious feel, reflecting light and making the room appear larger. Adding elegance, the wood cabinetry complements the white backsplash, and the gold and black fixtures create a sophisticated contrast. The hexagon flooring adds a unique touch and pairs perfectly with the white countertops. But the highlight of this remodel is the shower's niche and bench, alongside the freestanding bathtub ready for a relaxing soak.

Light and Airy shiplap bathroom was the dream for this hard working couple. The goal was to totally re-create a space that was both beautiful, that made sense functionally and a place to remind the clients of their vacation time. A peaceful oasis. We knew we wanted to use tile that looks like shiplap. A cost effective way to create a timeless look. By cladding the entire tub shower wall it really looks more like real shiplap planked walls.
The center point of the room is the new window and two new rustic beams. Centered in the beams is the rustic chandelier.
Design by Signature Designs Kitchen Bath
Contractor ADR Design & Remodel
Photos by Gail Owens

This beautifully crafted master bathroom plays off the contrast of the blacks and white while highlighting an off yellow accent. The layout and use of space allows for the perfect retreat at the end of the day.
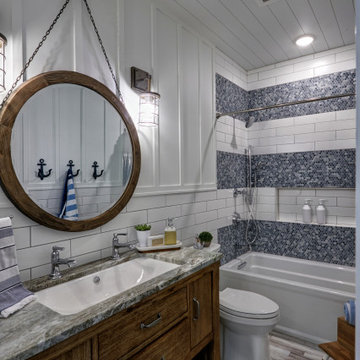
Design ideas for a mid-sized beach style kids bathroom in Other with furniture-like cabinets, distressed cabinets, an alcove tub, a shower/bathtub combo, a one-piece toilet, white tile, cement tile, white walls, cement tiles, an undermount sink, granite benchtops, multi-coloured floor, a shower curtain, multi-coloured benchtops, a single vanity, a freestanding vanity, timber and decorative wall panelling.

Large primary bathroom with free standing cast iron soaking tub and Kohler Purist wall mount faucet in gold trim. Restoration Hardware double wood vanity with custom black quartz top featuring wall mounted Kohler Purist faucets in gold trim. Large format floor tile and 6 inch nickel gap ship lap painted with Benjamin Moore color white dove.
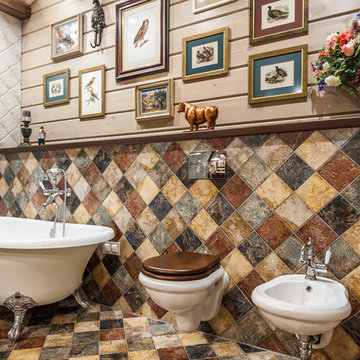
Ванная комната кантри. Сантехника, Roca, Kerasan. Ванна на ножках, подвесной унитаз, биде, цветной кафель, стеклянная перегородка душевой, картины.
Photo of a mid-sized country master wet room bathroom in Other with a claw-foot tub, a bidet, beige walls, multi-coloured floor, multi-coloured tile, cement tile, ceramic floors, an integrated sink, a hinged shower door, flat-panel cabinets, dark wood cabinets, solid surface benchtops, beige benchtops, a single vanity, a freestanding vanity, exposed beam and wood walls.
Photo of a mid-sized country master wet room bathroom in Other with a claw-foot tub, a bidet, beige walls, multi-coloured floor, multi-coloured tile, cement tile, ceramic floors, an integrated sink, a hinged shower door, flat-panel cabinets, dark wood cabinets, solid surface benchtops, beige benchtops, a single vanity, a freestanding vanity, exposed beam and wood walls.

THE SETUP
Upon moving to Glen Ellyn, the homeowners were eager to infuse their new residence with a style that resonated with their modern aesthetic sensibilities. The primary bathroom, while spacious and structurally impressive with its dramatic high ceilings, presented a dated, overly traditional appearance that clashed with their vision.
Design objectives:
Transform the space into a serene, modern spa-like sanctuary.
Integrate a palette of deep, earthy tones to create a rich, enveloping ambiance.
Employ a blend of organic and natural textures to foster a connection with nature.
THE REMODEL
Design challenges:
Take full advantage of the vaulted ceiling
Source unique marble that is more grounding than fanciful
Design minimal, modern cabinetry with a natural, organic finish
Offer a unique lighting plan to create a sexy, Zen vibe
Design solutions:
To highlight the vaulted ceiling, we extended the shower tile to the ceiling and added a skylight to bathe the area in natural light.
Sourced unique marble with raw, chiseled edges that provide a tactile, earthy element.
Our custom-designed cabinetry in a minimal, modern style features a natural finish, complementing the organic theme.
A truly creative layered lighting strategy dials in the perfect Zen-like atmosphere. The wavy protruding wall tile lights triggered our inspiration but came with an unintended harsh direct-light effect so we sourced a solution: bespoke diffusers measured and cut for the top and bottom of each tile light gap.
THE RENEWED SPACE
The homeowners dreamed of a tranquil, luxurious retreat that embraced natural materials and a captivating color scheme. Our collaborative effort brought this vision to life, creating a bathroom that not only meets the clients’ functional needs but also serves as a daily sanctuary. The carefully chosen materials and lighting design enable the space to shift its character with the changing light of day.
“Trust the process and it will all come together,” the home owners shared. “Sometimes we just stand here and think, ‘Wow, this is lovely!'”

Clean contemporary interior design of a bathroom in a tall and awkwardly skinny space.
Design ideas for a mid-sized contemporary 3/4 bathroom in London with light wood cabinets, an open shower, a wall-mount toilet, white tile, cement tile, white walls, ceramic floors, a console sink, concrete benchtops, multi-coloured floor, an open shower, grey benchtops, a single vanity and vaulted.
Design ideas for a mid-sized contemporary 3/4 bathroom in London with light wood cabinets, an open shower, a wall-mount toilet, white tile, cement tile, white walls, ceramic floors, a console sink, concrete benchtops, multi-coloured floor, an open shower, grey benchtops, a single vanity and vaulted.
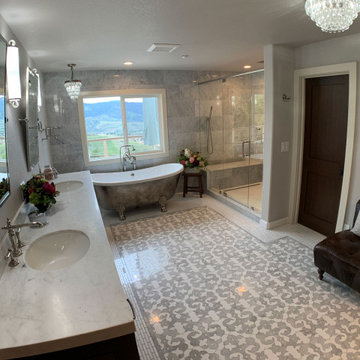
Master Bathroom Remodel
Design ideas for a mid-sized traditional master wet room bathroom in Orange County with flat-panel cabinets, white cabinets, a freestanding tub, a one-piece toilet, gray tile, cement tile, grey walls, ceramic floors, a wall-mount sink, granite benchtops, multi-coloured floor, a sliding shower screen, white benchtops, a shower seat, a double vanity, a freestanding vanity, timber and brick walls.
Design ideas for a mid-sized traditional master wet room bathroom in Orange County with flat-panel cabinets, white cabinets, a freestanding tub, a one-piece toilet, gray tile, cement tile, grey walls, ceramic floors, a wall-mount sink, granite benchtops, multi-coloured floor, a sliding shower screen, white benchtops, a shower seat, a double vanity, a freestanding vanity, timber and brick walls.
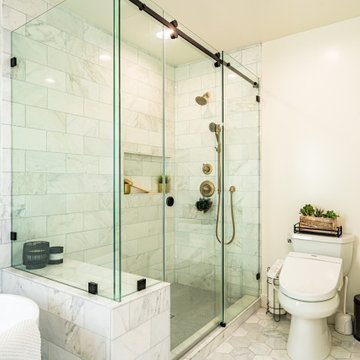
Transform your home with a new construction master bathroom remodel that embodies modern luxury. Two overhead square mirrors provide a spacious feel, reflecting light and making the room appear larger. Adding elegance, the wood cabinetry complements the white backsplash, and the gold and black fixtures create a sophisticated contrast. The hexagon flooring adds a unique touch and pairs perfectly with the white countertops. But the highlight of this remodel is the shower's niche and bench, alongside the freestanding bathtub ready for a relaxing soak.
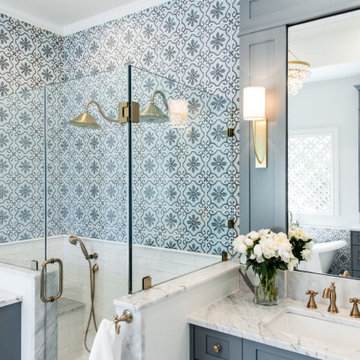
Design ideas for a large transitional master bathroom in Austin with shaker cabinets, blue cabinets, a freestanding tub, a double shower, a one-piece toilet, white tile, cement tile, white walls, porcelain floors, an undermount sink, marble benchtops, white floor, a hinged shower door, white benchtops, a shower seat, a double vanity, a built-in vanity and recessed.
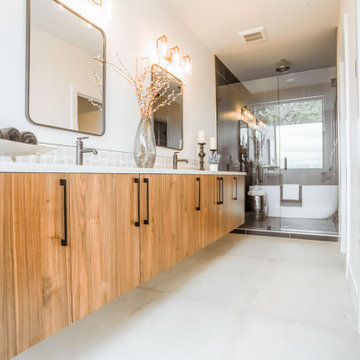
A wide bathroom with a borderless mirrored shower area. The best wooden cabinetry and matte black combination under the luxury wall lighting.
This is an example of a large contemporary master bathroom in Seattle with flat-panel cabinets, light wood cabinets, a freestanding tub, a corner shower, white tile, cement tile, white walls, cement tiles, an undermount sink, marble benchtops, white floor, a hinged shower door, white benchtops, a double vanity, a floating vanity and coffered.
This is an example of a large contemporary master bathroom in Seattle with flat-panel cabinets, light wood cabinets, a freestanding tub, a corner shower, white tile, cement tile, white walls, cement tiles, an undermount sink, marble benchtops, white floor, a hinged shower door, white benchtops, a double vanity, a floating vanity and coffered.
All Ceiling Designs Bathroom Design Ideas with Cement Tile
1