Bathroom Design Ideas with Cement Tiles and an Undermount Sink
Refine by:
Budget
Sort by:Popular Today
121 - 140 of 4,617 photos
Item 1 of 3
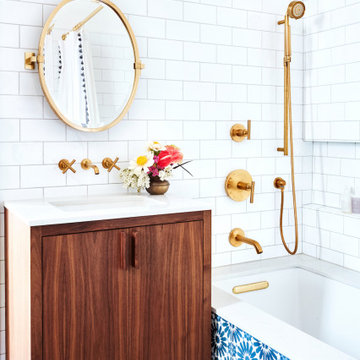
Design ideas for a transitional bathroom in San Francisco with flat-panel cabinets, medium wood cabinets, an undermount tub, a shower/bathtub combo, white tile, white walls, cement tiles, an undermount sink, brown floor, a shower curtain, white benchtops, a single vanity and a floating vanity.
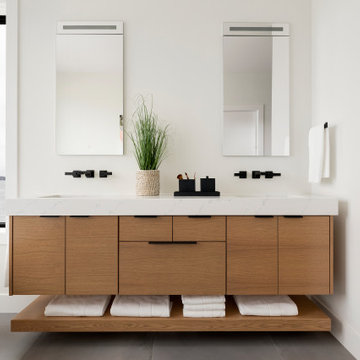
Design ideas for a mid-sized contemporary master bathroom in Minneapolis with flat-panel cabinets, beige cabinets, a freestanding tub, a curbless shower, a one-piece toilet, white walls, cement tiles, an undermount sink, marble benchtops, grey floor, an open shower, white benchtops, an enclosed toilet, a double vanity and a floating vanity.
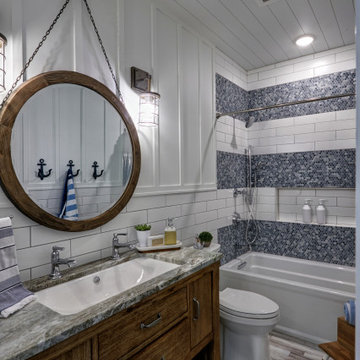
Design ideas for a mid-sized beach style kids bathroom in Other with furniture-like cabinets, distressed cabinets, an alcove tub, a shower/bathtub combo, a one-piece toilet, white tile, cement tile, white walls, cement tiles, an undermount sink, granite benchtops, multi-coloured floor, a shower curtain, multi-coloured benchtops, a single vanity, a freestanding vanity, timber and decorative wall panelling.
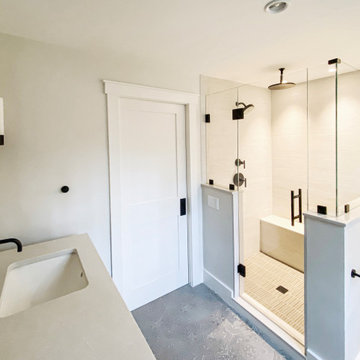
To create the master suite this home owner dreamed of, we moved a few walls, and a lot of doors and windows. Essentially half the house went under construction. Within the same footprint we created a larger master bathroom, walk in closet, and guest room while retaining the same number of bedrooms. The second room became smaller but officially became a bedroom with a closet and more functional layout. What you don’t see in the finished pictures is a new utility room that had to be built downstairs in the garage to service the new plumbing and heating.
All those black bathroom fixtures are Kohler and the tile is from Ann Sacks. The stunning grey tile is Andy Fleishman and the grout not only fills in the separations but defines the white design in the tile. This time-intensive process meant the tiles had to be sealed before install and twice after.
All the black framed windows are by Anderson Woodright series and have a classic 3 light over 0 light sashes.
The doors are true sealer panels with a classic trim, as well as thicker head casings and a top cap.
We moved the master bathroom to the side of the house where it could take advantage of the windows. In the master bathroom in addition to the ann sacks tile on the floor, some of the tile was laid out in a way that made it feel like one sheet with almost no space in between. We found more storage in the master by putting it in the knee wall and bench seat. The master shower also has a rain head as well as a regular shower head that can be used separately or together.
The second bathroom has a unique tub completely encased in grey quartz stone with a clever mitered edge to minimize grout lines. It also has a larger window to brighten up the bathroom and add some drama.
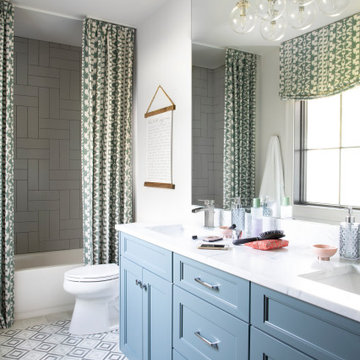
This is an example of a mid-sized country 3/4 bathroom in Atlanta with recessed-panel cabinets, blue cabinets, an alcove tub, a shower/bathtub combo, a two-piece toilet, white walls, cement tiles, an undermount sink, quartzite benchtops, multi-coloured floor, a shower curtain and white benchtops.
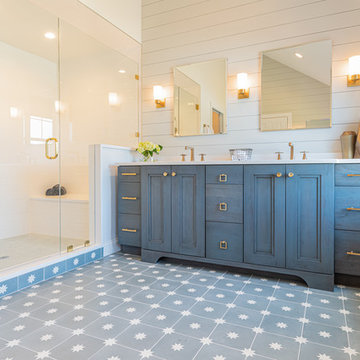
In this project, Glenbrook Cabinetry helped to create a modern farmhouse-inspired master bathroom. First, we designed a walnut double vanity, stained with Night Forest to allow the warmth of the grain to show through. Next on the opposing wall, we designed a make-up vanity to expanded storage and counter space. We additionally crafted a complimenting linen closet in the private toilet room with custom cut-outs. Each built-in piece uses brass hardware to bring warmth and a bit of contrast to the cool tones of the cabinetry and flooring. The finishing touch is the custom shiplap wall coverings, which add a slightly rustic touch to the room.
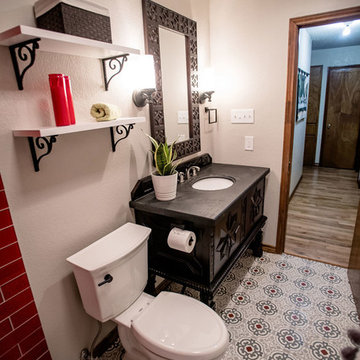
Bathroom remodel for clients who are from New Mexico and wanted to incorporate that vibe into their home. Photo Credit: Tiffany Hofeldt Photography, Buda, Texas
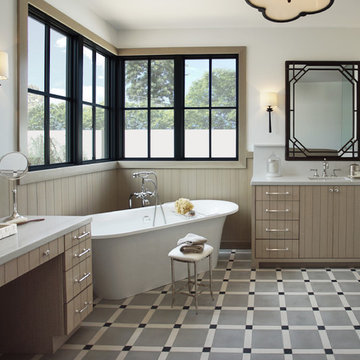
Inspiration for a large transitional master bathroom in Phoenix with beige cabinets, a freestanding tub, white walls, an undermount sink, multi-coloured floor, grey benchtops, a double shower, white tile, subway tile, cement tiles, engineered quartz benchtops, a hinged shower door, an enclosed toilet, a double vanity, a built-in vanity, wood walls and flat-panel cabinets.
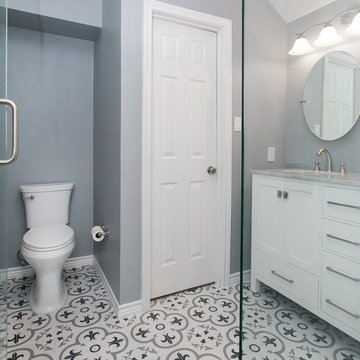
This is an example of a small contemporary 3/4 bathroom in Dallas with shaker cabinets, white cabinets, a corner shower, gray tile, white tile, porcelain tile, grey walls, cement tiles, an undermount sink, marble benchtops, multi-coloured floor, a hinged shower door, grey benchtops and a one-piece toilet.
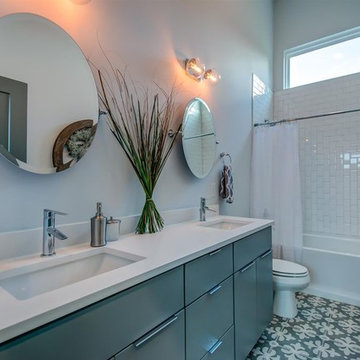
Inspiration for a contemporary 3/4 bathroom in Nashville with flat-panel cabinets, green cabinets, an alcove tub, a shower/bathtub combo, white tile, subway tile, white walls, cement tiles, an undermount sink, green floor, a shower curtain and white benchtops.
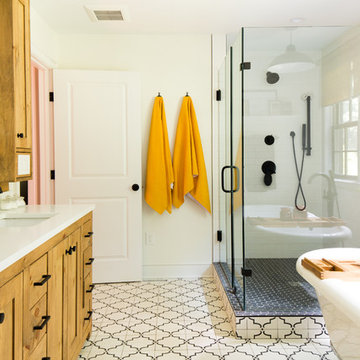
This large bathroom remodel feature a clawfoot soaking tub, a large glass enclosed walk in shower, a private water closet, large floor to ceiling linen closet and a custom reclaimed wood vanity made by Limitless Woodworking. Light fixtures and door hardware were provided by Houzz. This modern bohemian bathroom also showcases a cement tile flooring, a feature wall and simple decor to tie everything together.
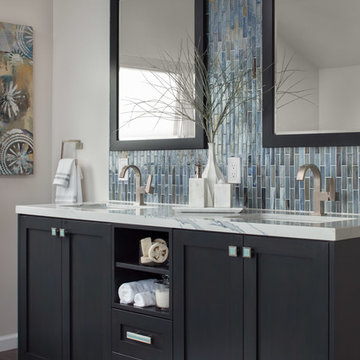
Baron Construction & Remodeling Co.
Complete Master Bathroom Remodel & Design
Design ideas for a large modern master bathroom in San Francisco with shaker cabinets, blue cabinets, a freestanding tub, an alcove shower, a one-piece toilet, multi-coloured tile, porcelain tile, white walls, cement tiles, an undermount sink, engineered quartz benchtops, brown floor, a hinged shower door and multi-coloured benchtops.
Design ideas for a large modern master bathroom in San Francisco with shaker cabinets, blue cabinets, a freestanding tub, an alcove shower, a one-piece toilet, multi-coloured tile, porcelain tile, white walls, cement tiles, an undermount sink, engineered quartz benchtops, brown floor, a hinged shower door and multi-coloured benchtops.
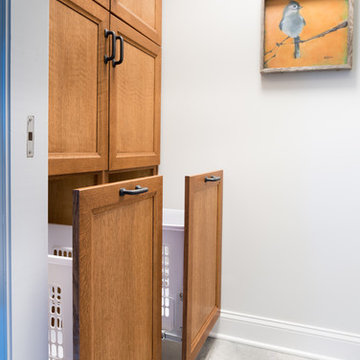
Organized laundry - one for whites and one for darks, makes sorting easy when it comes to wash day. Clever storage solutions in this master bath houses toiletries and linens.
Photos by Chris Veith
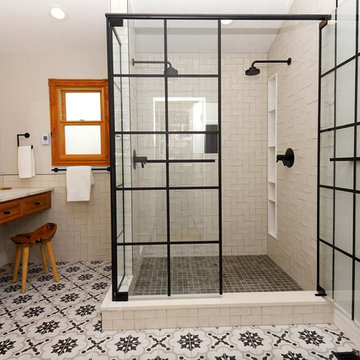
Haley Hendrickson Photography
Large eclectic master bathroom in Denver with raised-panel cabinets, dark wood cabinets, a double shower, white tile, porcelain tile, white walls, cement tiles, an undermount sink, quartzite benchtops, multi-coloured floor and a hinged shower door.
Large eclectic master bathroom in Denver with raised-panel cabinets, dark wood cabinets, a double shower, white tile, porcelain tile, white walls, cement tiles, an undermount sink, quartzite benchtops, multi-coloured floor and a hinged shower door.
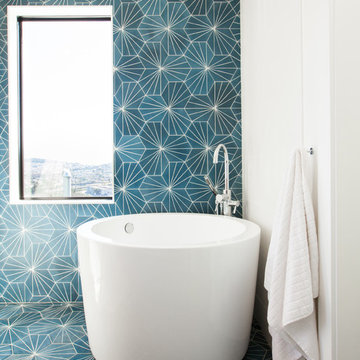
photo by Melissa Kaseman
Photo of a mid-sized modern master bathroom in San Francisco with flat-panel cabinets, medium wood cabinets, a japanese tub, a curbless shower, a wall-mount toilet, blue tile, cement tile, white walls, cement tiles, an undermount sink and engineered quartz benchtops.
Photo of a mid-sized modern master bathroom in San Francisco with flat-panel cabinets, medium wood cabinets, a japanese tub, a curbless shower, a wall-mount toilet, blue tile, cement tile, white walls, cement tiles, an undermount sink and engineered quartz benchtops.
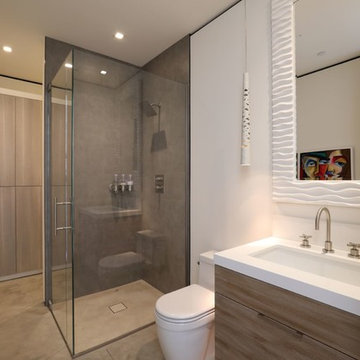
This is an example of a large contemporary bathroom in Orange County with flat-panel cabinets, light wood cabinets, a curbless shower, a one-piece toilet, cement tile, white walls, cement tiles, an undermount sink, solid surface benchtops, grey floor, a hinged shower door and white benchtops.
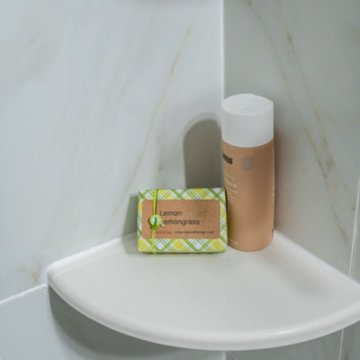
Design ideas for a small traditional 3/4 bathroom in Minneapolis with flat-panel cabinets, medium wood cabinets, an alcove shower, a wall-mount toilet, beige tile, ceramic tile, blue walls, cement tiles, an undermount sink, zinc benchtops, white floor, a shower curtain, white benchtops, a single vanity and a freestanding vanity.
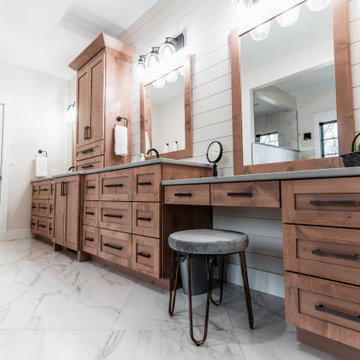
Inspiration for an expansive country master bathroom in Other with shaker cabinets, medium wood cabinets, a freestanding tub, an open shower, white walls, cement tiles, an undermount sink, engineered quartz benchtops, multi-coloured floor, an open shower, grey benchtops, an enclosed toilet, a double vanity and a built-in vanity.
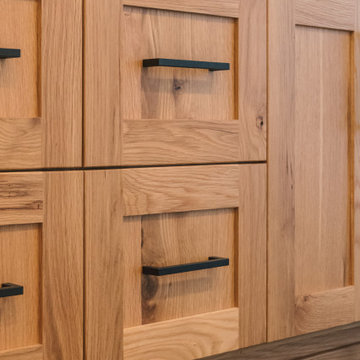
This is an example of a mid-sized country master bathroom in Other with shaker cabinets, medium wood cabinets, an alcove tub, an alcove shower, a one-piece toilet, white tile, ceramic tile, white walls, cement tiles, an undermount sink, engineered quartz benchtops, white floor, a hinged shower door, white benchtops, a double vanity and a built-in vanity.
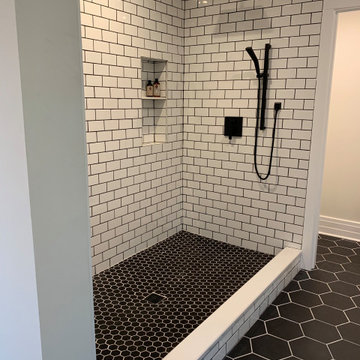
This master suite was created. One of the bedrooms adjacent to the master was transformed into a large master bathroom and a spacious walk-in closet. The room was designed so that the fireplace is flanked by 2 teak barn doors. The design is modern but the attention to detail and spare design is a perfect compliment to the craftsman style of the house.
Bathroom Design Ideas with Cement Tiles and an Undermount Sink
7