Bathroom Design Ideas with Cement Tiles and an Undermount Sink
Refine by:
Budget
Sort by:Popular Today
161 - 180 of 4,617 photos
Item 1 of 3
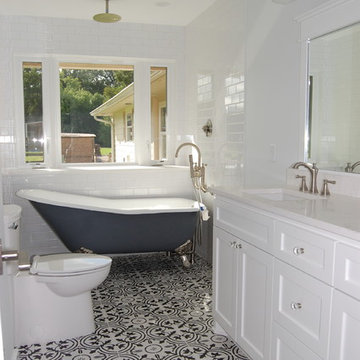
When reworking this bathroom, a new picture window was added with operable side windows for fresh air. The freestanding tub was put in place of a conventional tub. A shower head was added in the ceiling. The black and white floor tiles added a nice contrast from the solid white cabinets. A solid surface countertop with under mount sinks add to the clean look. Vintage wall lights evoke a sense of time giving the room a feel of yesteryear.
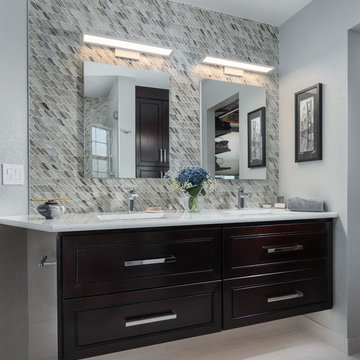
TG Images
Photo of a small transitional master bathroom in Other with flat-panel cabinets, dark wood cabinets, a double shower, a two-piece toilet, multi-coloured tile, glass tile, grey walls, cement tiles, an undermount sink, engineered quartz benchtops, grey floor, a hinged shower door, white benchtops, a niche, a double vanity and a floating vanity.
Photo of a small transitional master bathroom in Other with flat-panel cabinets, dark wood cabinets, a double shower, a two-piece toilet, multi-coloured tile, glass tile, grey walls, cement tiles, an undermount sink, engineered quartz benchtops, grey floor, a hinged shower door, white benchtops, a niche, a double vanity and a floating vanity.
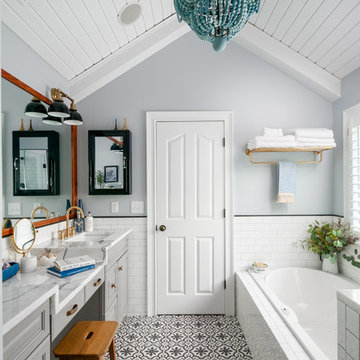
Photo of a transitional bathroom in Atlanta with raised-panel cabinets, grey cabinets, a drop-in tub, white tile, subway tile, grey walls, cement tiles, an undermount sink and multi-coloured floor.
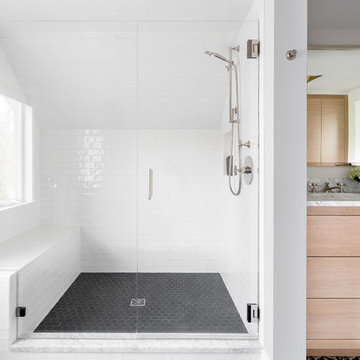
The 70th Street project started as an empty and non-functional attic space. We designed a completely new master suite, including a new bathroom, walk-in closet, bedroom and nursery for our clients. The space had many challenges because of its sloped and low ceilings. We embraced those challenges and used the ceiling slopes to our advantage to make the attic feel more spacious overall, as well as more functional for our clients.
Photography: Mike Duryea
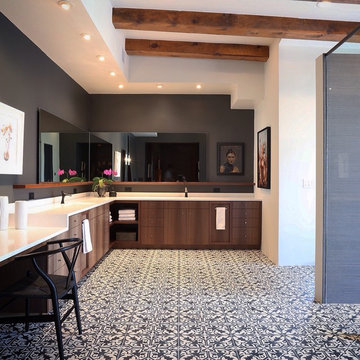
photography: VWC Studio
Design ideas for a large modern master bathroom in Phoenix with flat-panel cabinets, medium wood cabinets, solid surface benchtops, cement tile, a curbless shower, white walls, cement tiles, an undermount sink, multi-coloured floor and a hinged shower door.
Design ideas for a large modern master bathroom in Phoenix with flat-panel cabinets, medium wood cabinets, solid surface benchtops, cement tile, a curbless shower, white walls, cement tiles, an undermount sink, multi-coloured floor and a hinged shower door.
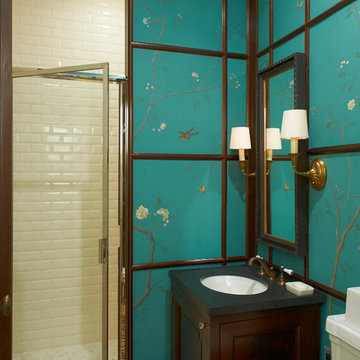
Rusk Renovations Inc.: Contractor,
Kerry Joyce: Interior Designer,
Ann Macklin: Architect,
Michel Arnaud: Photographer
Inspiration for a small asian 3/4 bathroom in New York with an undermount sink, recessed-panel cabinets, dark wood cabinets, an alcove shower, a two-piece toilet, white tile, subway tile, blue walls, cement tiles, solid surface benchtops, beige floor, a hinged shower door and black benchtops.
Inspiration for a small asian 3/4 bathroom in New York with an undermount sink, recessed-panel cabinets, dark wood cabinets, an alcove shower, a two-piece toilet, white tile, subway tile, blue walls, cement tiles, solid surface benchtops, beige floor, a hinged shower door and black benchtops.
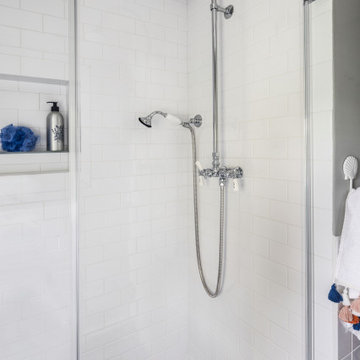
Design ideas for a mid-sized scandinavian kids bathroom in DC Metro with shaker cabinets, medium wood cabinets, a one-piece toilet, gray tile, ceramic tile, white walls, cement tiles, an undermount sink, marble benchtops, multi-coloured floor, white benchtops, a single vanity and a freestanding vanity.
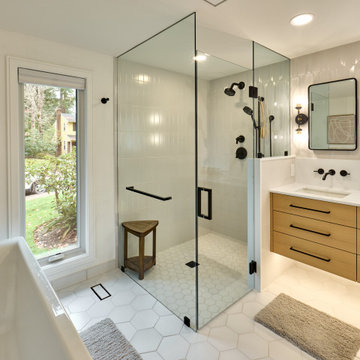
Master suite bathroom featuring white oak custom cabinetry, linen storage, and a pull-out laundry hamper. Glass hinged shower casing, white hex tile flooring transition to wood flooring into master bedroom. White quartz countertop, black fixtures, and a large free-standing soaking tub.

We did a full renovation update to this bathroom. We redid all the tile to have a back splash for the tub and run into the shower. We extended the Shower to be larger and added a glass partition between the shower and the tub. The tub is an acrylic soaking tub with a floor mounted, free standing faucet with hand held. We added heated flooring under the floor tile for cold Pittsburgh winters. The vanities are 30" vanities that we separated for a "his and hers" station with shelving in between.
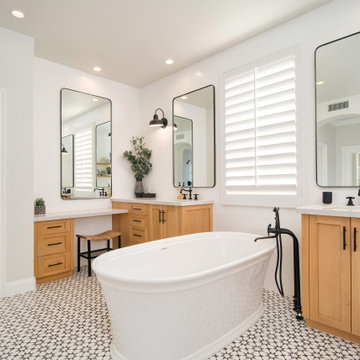
This is an example of a large country master bathroom in Orange County with shaker cabinets, light wood cabinets, a freestanding tub, white walls, cement tiles, an undermount sink, engineered quartz benchtops, white floor and grey benchtops.
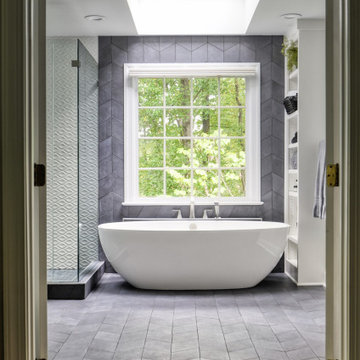
This is an example of a mid-sized modern master bathroom in DC Metro with recessed-panel cabinets, white cabinets, a freestanding tub, a corner shower, a two-piece toilet, white tile, ceramic tile, grey walls, cement tiles, an undermount sink, marble benchtops, grey floor, a hinged shower door and white benchtops.
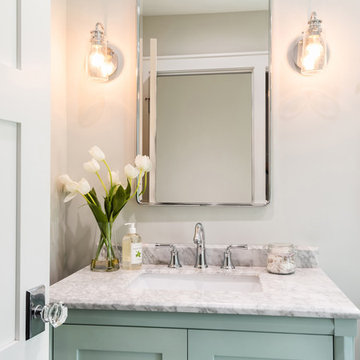
Photo of a mid-sized traditional bathroom in San Diego with shaker cabinets, green cabinets, white tile, ceramic tile, grey walls, cement tiles, an undermount sink, engineered quartz benchtops, a hinged shower door and white benchtops.
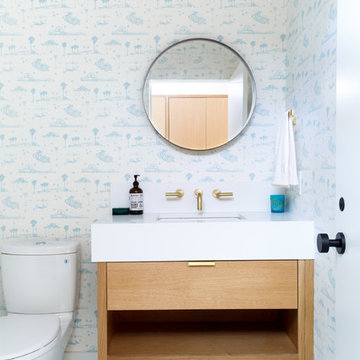
Remodeled by Lion Builder construction
Design By Veneer Designs
Photo of a small midcentury 3/4 bathroom in Los Angeles with flat-panel cabinets, light wood cabinets, a freestanding tub, an alcove shower, a one-piece toilet, gray tile, ceramic tile, white walls, cement tiles, an undermount sink, engineered quartz benchtops and multi-coloured floor.
Photo of a small midcentury 3/4 bathroom in Los Angeles with flat-panel cabinets, light wood cabinets, a freestanding tub, an alcove shower, a one-piece toilet, gray tile, ceramic tile, white walls, cement tiles, an undermount sink, engineered quartz benchtops and multi-coloured floor.
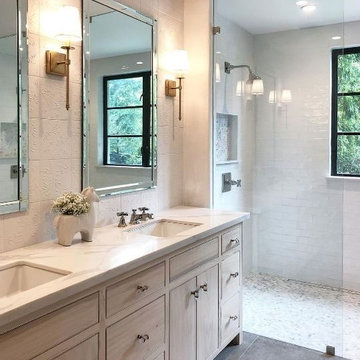
This master bathroom boasts a double vanity and a double, zero-entry open shower, with an emphasis on the details, such as vanity wall tile with an embossed floral design.
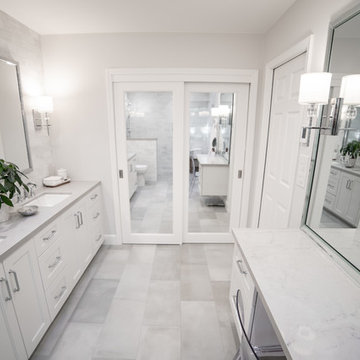
Photo of a mid-sized transitional master bathroom in San Francisco with recessed-panel cabinets, white cabinets, an alcove shower, a two-piece toilet, white tile, marble, grey walls, cement tiles, an undermount sink, marble benchtops, grey floor, a hinged shower door and white benchtops.
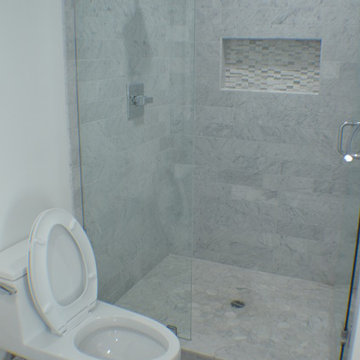
This remodeled bathroom included installation of recessed shower shelf, shower head, toilet, glass shower door, tiled shower walls and tiled flooring.
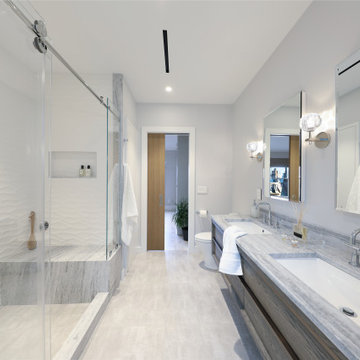
This its a guest bathroom to savor your time in. The vast shower enclosure begs to be lingered within for hours!
A pair of closets and element of a previous bathroom formed this large jack and jill bath. We featured a 3-dimensional wave wall tile at an oversize format of 13” x 40”. Brushed fantasy white stone with heavy grey veining, wraps the shower seating and countertop.
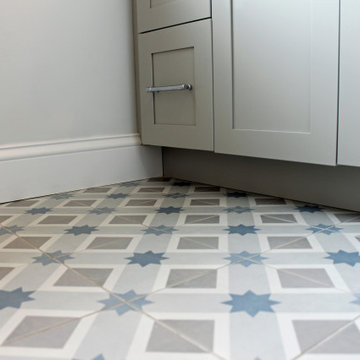
Hall bathroom with quartz counter, recessed medicine cabinet, undermount sink, gray cabinet, wall sconces, gray walls.
Small traditional kids bathroom in Boston with shaker cabinets, grey cabinets, an alcove tub, a shower/bathtub combo, a two-piece toilet, gray tile, subway tile, blue walls, cement tiles, an undermount sink, engineered quartz benchtops, blue floor, a shower curtain, white benchtops, a niche, a single vanity and a built-in vanity.
Small traditional kids bathroom in Boston with shaker cabinets, grey cabinets, an alcove tub, a shower/bathtub combo, a two-piece toilet, gray tile, subway tile, blue walls, cement tiles, an undermount sink, engineered quartz benchtops, blue floor, a shower curtain, white benchtops, a niche, a single vanity and a built-in vanity.
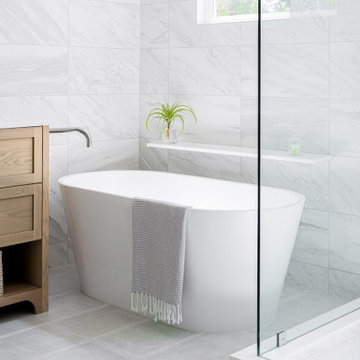
Photo of a large modern master bathroom in Orange County with shaker cabinets, beige cabinets, a freestanding tub, a corner shower, a one-piece toilet, white tile, cement tile, white walls, cement tiles, an undermount sink, engineered quartz benchtops, grey floor, a hinged shower door, white benchtops, a double vanity and a freestanding vanity.
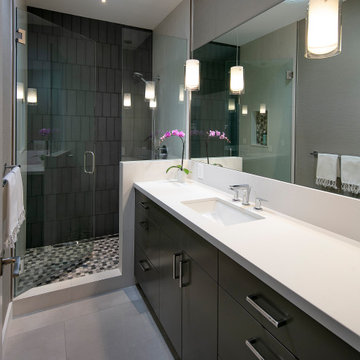
Contractor - Allen Constriction
Photographer - Jim Bartsch
Design ideas for a mid-sized beach style 3/4 bathroom in Santa Barbara with flat-panel cabinets, dark wood cabinets, an alcove shower, gray tile, ceramic tile, grey walls, cement tiles, an undermount sink, quartzite benchtops, beige floor, a hinged shower door, beige benchtops, a single vanity and a built-in vanity.
Design ideas for a mid-sized beach style 3/4 bathroom in Santa Barbara with flat-panel cabinets, dark wood cabinets, an alcove shower, gray tile, ceramic tile, grey walls, cement tiles, an undermount sink, quartzite benchtops, beige floor, a hinged shower door, beige benchtops, a single vanity and a built-in vanity.
Bathroom Design Ideas with Cement Tiles and an Undermount Sink
9