Bathroom Design Ideas with Cement Tiles and Quartzite Benchtops
Refine by:
Budget
Sort by:Popular Today
1 - 20 of 926 photos
Item 1 of 3

The homeowners wanted a large bathroom that would transport them a world away and give them a spa experience at home. Two vanities, a water closet and a wet room steam shower are tailored to the cosmopolitan couple who lives there.
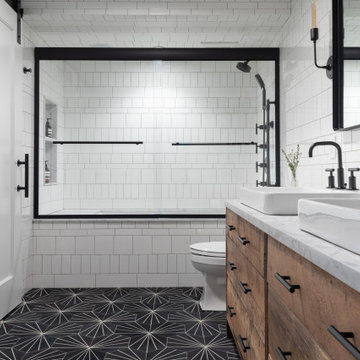
Design ideas for a mid-sized transitional kids bathroom in New York with flat-panel cabinets, medium wood cabinets, an alcove tub, an alcove shower, white tile, ceramic tile, white walls, cement tiles, a vessel sink, quartzite benchtops, black floor, a sliding shower screen, grey benchtops, a double vanity and a freestanding vanity.
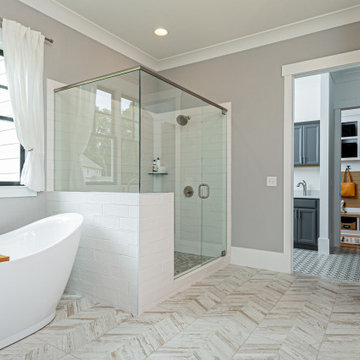
Owners bathroom
Photo of a mid-sized arts and crafts master bathroom in Atlanta with a freestanding tub, a corner shower, white tile, ceramic tile, grey walls, cement tiles, multi-coloured floor, a hinged shower door, a laundry, shaker cabinets, grey cabinets, quartzite benchtops, white benchtops, a double vanity and a built-in vanity.
Photo of a mid-sized arts and crafts master bathroom in Atlanta with a freestanding tub, a corner shower, white tile, ceramic tile, grey walls, cement tiles, multi-coloured floor, a hinged shower door, a laundry, shaker cabinets, grey cabinets, quartzite benchtops, white benchtops, a double vanity and a built-in vanity.
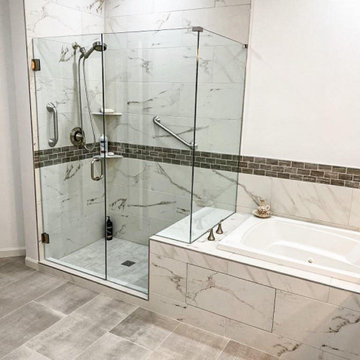
Excited to share with you a new bathroom project we’ve completed for a client in Kirkland featuring brand new shower glass, Carrara marble wall, patterned tile floor, new bathroom fixtures, new tub, and vanity. This is definitely a trend continuing into 2020, an emphasis on minimalism yet sophisticated design.
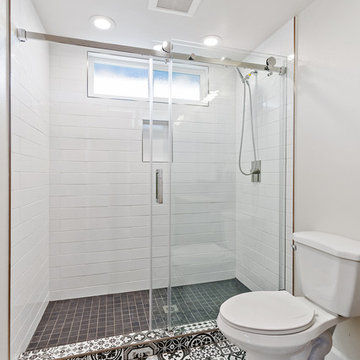
Small modern 3/4 bathroom in San Francisco with furniture-like cabinets, grey cabinets, an alcove shower, a two-piece toilet, white tile, ceramic tile, white walls, cement tiles, an integrated sink, quartzite benchtops, multi-coloured floor, a sliding shower screen and white benchtops.
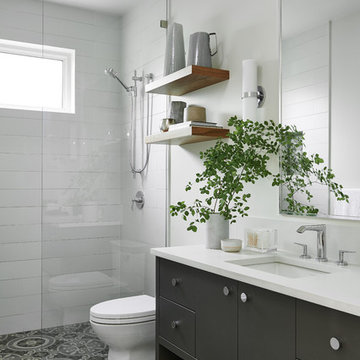
Joshua Lawrence
Photo of a mid-sized contemporary 3/4 bathroom in Vancouver with grey cabinets, an open shower, a one-piece toilet, white walls, cement tiles, a vessel sink, quartzite benchtops, grey floor, an open shower, white benchtops and flat-panel cabinets.
Photo of a mid-sized contemporary 3/4 bathroom in Vancouver with grey cabinets, an open shower, a one-piece toilet, white walls, cement tiles, a vessel sink, quartzite benchtops, grey floor, an open shower, white benchtops and flat-panel cabinets.
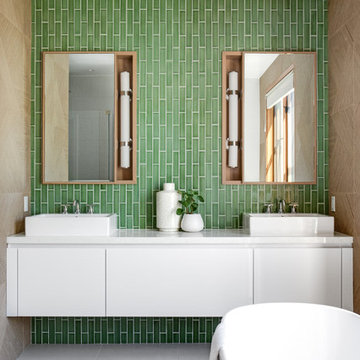
Design ideas for a mid-sized contemporary master bathroom in Orange County with flat-panel cabinets, white cabinets, a freestanding tub, green tile, ceramic tile, green walls, a vessel sink, quartzite benchtops, white benchtops, cement tiles and grey floor.
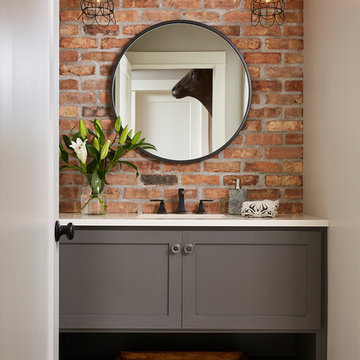
Such a cool bathroom space. Brick, custom vanity, lighting and check out the tile!
Inspiration for a mid-sized transitional bathroom in Minneapolis with recessed-panel cabinets, grey cabinets, grey walls, cement tiles, quartzite benchtops, grey floor and white benchtops.
Inspiration for a mid-sized transitional bathroom in Minneapolis with recessed-panel cabinets, grey cabinets, grey walls, cement tiles, quartzite benchtops, grey floor and white benchtops.
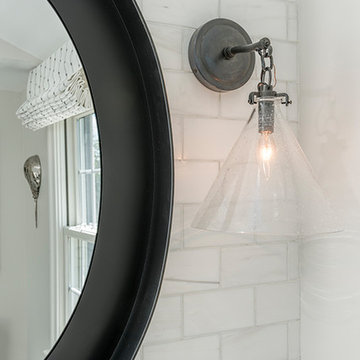
This is an example of a mid-sized transitional 3/4 bathroom in Boston with black cabinets, a corner shower, a one-piece toilet, gray tile, stone tile, grey walls, cement tiles, an undermount sink, quartzite benchtops, blue floor and a hinged shower door.
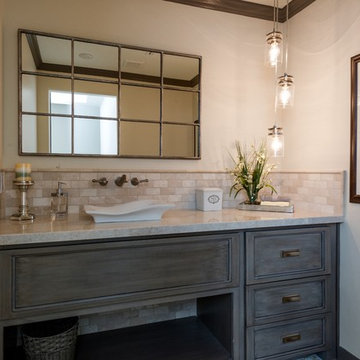
The barn door opens to reveal eclectic powder bath with custom cement floor tiles and quartzite countertop.
Design ideas for a mid-sized transitional powder room in Phoenix with raised-panel cabinets, medium wood cabinets, a one-piece toilet, multi-coloured tile, stone tile, beige walls, a vessel sink, quartzite benchtops and cement tiles.
Design ideas for a mid-sized transitional powder room in Phoenix with raised-panel cabinets, medium wood cabinets, a one-piece toilet, multi-coloured tile, stone tile, beige walls, a vessel sink, quartzite benchtops and cement tiles.
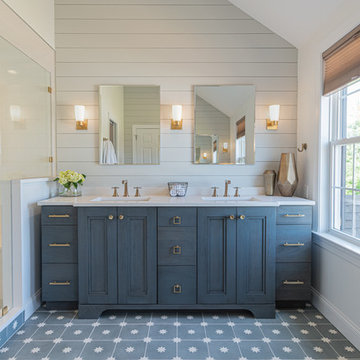
After renovating their neutrally styled master bath Gardner/Fox helped their clients create this farmhouse-inspired master bathroom, with subtle modern undertones. The original room was dominated by a seldom-used soaking tub and shower stall. Now, the master bathroom includes a glass-enclosed shower, custom walnut double vanity, make-up vanity, linen storage, and a private toilet room.
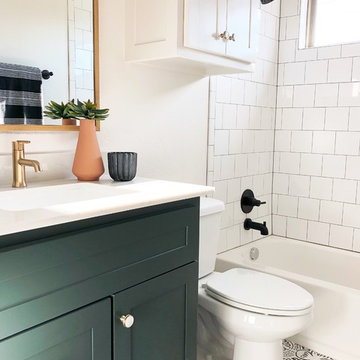
Inspiration for a mid-sized transitional 3/4 bathroom in Oklahoma City with shaker cabinets, green cabinets, an alcove tub, a shower/bathtub combo, a one-piece toilet, white tile, subway tile, white walls, cement tiles, an undermount sink, quartzite benchtops, white floor, a shower curtain and white benchtops.

This once dated master suite is now a bright and eclectic space with influence from the homeowners travels abroad. We transformed their overly large bathroom with dysfunctional square footage into cohesive space meant for luxury. We created a large open, walk in shower adorned by a leathered stone slab. The new master closet is adorned with warmth from bird wallpaper and a robin's egg blue chest. We were able to create another bedroom from the excess space in the redesign. The frosted glass french doors, blue walls and special wall paper tie into the feel of the home. In the bathroom, the Bain Ultra freestanding tub below is the focal point of this new space. We mixed metals throughout the space that just work to add detail and unique touches throughout. Design by Hatfield Builders & Remodelers | Photography by Versatile Imaging

Primary Bathroom
Design ideas for a large master bathroom in Other with raised-panel cabinets, white cabinets, a freestanding tub, a double shower, a two-piece toilet, white tile, ceramic tile, white walls, cement tiles, a drop-in sink, quartzite benchtops, white floor, a hinged shower door, white benchtops, a shower seat, a double vanity, a built-in vanity and vaulted.
Design ideas for a large master bathroom in Other with raised-panel cabinets, white cabinets, a freestanding tub, a double shower, a two-piece toilet, white tile, ceramic tile, white walls, cement tiles, a drop-in sink, quartzite benchtops, white floor, a hinged shower door, white benchtops, a shower seat, a double vanity, a built-in vanity and vaulted.

Our clients wanted to add on to their 1950's ranch house, but weren't sure whether to go up or out. We convinced them to go out, adding a Primary Suite addition with bathroom, walk-in closet, and spacious Bedroom with vaulted ceiling. To connect the addition with the main house, we provided plenty of light and a built-in bookshelf with detailed pendant at the end of the hall. The clients' style was decidedly peaceful, so we created a wet-room with green glass tile, a door to a small private garden, and a large fir slider door from the bedroom to a spacious deck. We also used Yakisugi siding on the exterior, adding depth and warmth to the addition. Our clients love using the tub while looking out on their private paradise!

Modern look – Full bathroom remodel
Inspiration for a large modern master bathroom in San Francisco with flat-panel cabinets, medium wood cabinets, a freestanding tub, a corner shower, a one-piece toilet, white tile, ceramic tile, white walls, cement tiles, a vessel sink, quartzite benchtops, black floor, white benchtops, a double vanity and a built-in vanity.
Inspiration for a large modern master bathroom in San Francisco with flat-panel cabinets, medium wood cabinets, a freestanding tub, a corner shower, a one-piece toilet, white tile, ceramic tile, white walls, cement tiles, a vessel sink, quartzite benchtops, black floor, white benchtops, a double vanity and a built-in vanity.
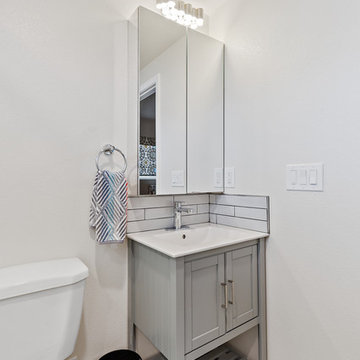
This is an example of a small modern 3/4 bathroom in San Francisco with furniture-like cabinets, grey cabinets, an alcove shower, a two-piece toilet, white tile, ceramic tile, white walls, cement tiles, an integrated sink, quartzite benchtops, multi-coloured floor, a sliding shower screen and white benchtops.
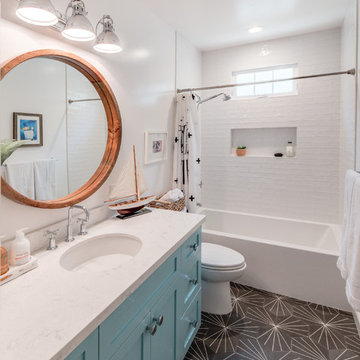
Designed by: Katherine Milljour Stel Builders
Design ideas for a mid-sized beach style bathroom in San Diego with shaker cabinets, blue cabinets, an alcove tub, a shower/bathtub combo, a one-piece toilet, white tile, ceramic tile, white walls, cement tiles, an undermount sink, quartzite benchtops, black floor, a shower curtain and white benchtops.
Design ideas for a mid-sized beach style bathroom in San Diego with shaker cabinets, blue cabinets, an alcove tub, a shower/bathtub combo, a one-piece toilet, white tile, ceramic tile, white walls, cement tiles, an undermount sink, quartzite benchtops, black floor, a shower curtain and white benchtops.
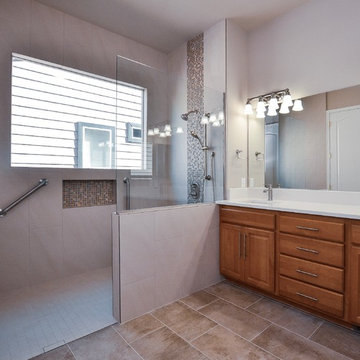
We created a new shower with flat pan and infinity drain, the drain is not visible and looks like a thin line along with the shower opening. Easy handicap access shower with bench and portable shower head. Vanity didn’t get replaced, new quartz countertop with new sinks added. Heated floors and fresh paint made that room warm and beautiful.
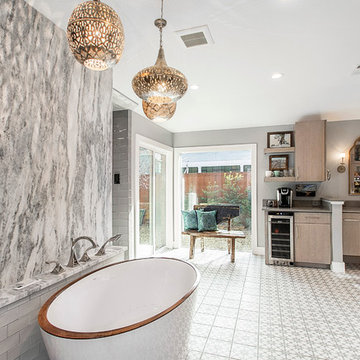
This once dated master suite is now a bright and eclectic space with influence from the homeowners travels abroad. We transformed their overly large bathroom with dysfunctional square footage into cohesive space meant for luxury. We created a large open, walk in shower adorned by a leathered stone slab. The new master closet is adorned with warmth from bird wallpaper and a robin's egg blue chest. We were able to create another bedroom from the excess space in the redesign. The frosted glass french doors, blue walls and special wall paper tie into the feel of the home. In the bathroom, the Bain Ultra freestanding tub below is the focal point of this new space. We mixed metals throughout the space that just work to add detail and unique touches throughout. Design by Hatfield Builders & Remodelers | Photography by Versatile Imaging
Bathroom Design Ideas with Cement Tiles and Quartzite Benchtops
1

