Bathroom Design Ideas with Cement Tiles and Quartzite Benchtops
Refine by:
Budget
Sort by:Popular Today
41 - 60 of 926 photos
Item 1 of 3

Cuarto de baño completo de un chalet de pueblo del que hemos realizado todo el diseño y construcción.
Inspiration for a large modern master bathroom in Valencia with green cabinets, a curbless shower, gray tile, ceramic tile, white walls, cement tiles, a wall-mount sink, quartzite benchtops, grey floor, an open shower, white benchtops, a single vanity and a floating vanity.
Inspiration for a large modern master bathroom in Valencia with green cabinets, a curbless shower, gray tile, ceramic tile, white walls, cement tiles, a wall-mount sink, quartzite benchtops, grey floor, an open shower, white benchtops, a single vanity and a floating vanity.
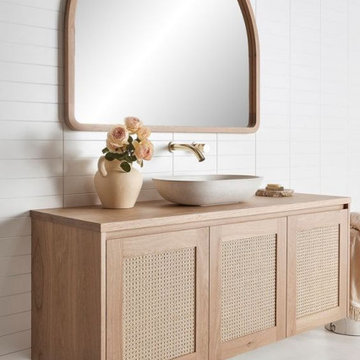
Custom cabinetry. Minimalist master bathroom photo in Dallas with flat-panel cabinets, medium tone wood cabinets, white walls, white countertops, a wall-mount toilet and quartz countertops.
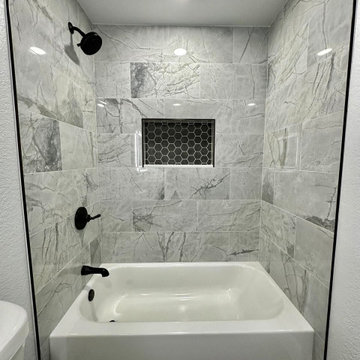
Mid-sized kids bathroom in Dallas with shaker cabinets, medium wood cabinets, an alcove tub, a shower/bathtub combo, a two-piece toilet, gray tile, ceramic tile, grey walls, cement tiles, an undermount sink, quartzite benchtops, grey floor, a shower curtain, white benchtops, a niche, a single vanity and a built-in vanity.

We had the pleasure of renovating this small A-frame style house at the foot of the Minnewaska Ridge. The kitchen was a simple, Scandinavian inspired look with the flat maple fronts. In one bathroom we did a pastel pink vertical stacked-wall with a curbless shower floor. In the second bath it was light and bright with a skylight and larger subway tile up to the ceiling.
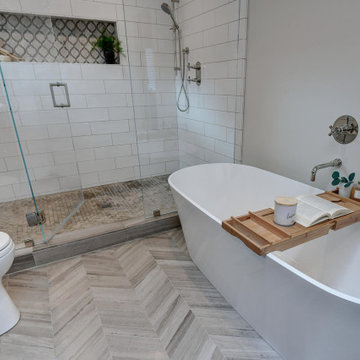
In the ensuite bathroom, a pair of frameless mirrors hang above a handsome double vanity, a lavish hinged glass enclosure with convenient built in bench, and freestanding tub prove that this bright and glamorous master bath was designed to pamper.
The real showstopper is the dramatic mosaic backsplash, intricate and stunning, full of texture and screaming sophistication. Creamy neutral toned floor tile, laid in a herringbone pattern, classic subway shower wall tile, crisp quartz countertop and posh hardware create the ultimate retreat.
Budget analysis and project development by: May Construction
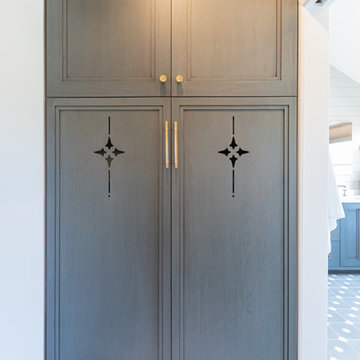
In this project, Glenbrook Cabinetry helped to create a modern farmhouse-inspired master bathroom. First, we designed a walnut double vanity, stained with Night Forest to allow the warmth of the grain to show through. Next on the opposing wall, we designed a make-up vanity to expanded storage and counter space. We additionally crafted a complimenting linen closet in the private toilet room with custom cut-outs. Each built-in piece uses brass hardware to bring warmth and a bit of contrast to the cool tones of the cabinetry and flooring. The finishing touch is the custom shiplap wall coverings, which add a slightly rustic touch to the room.
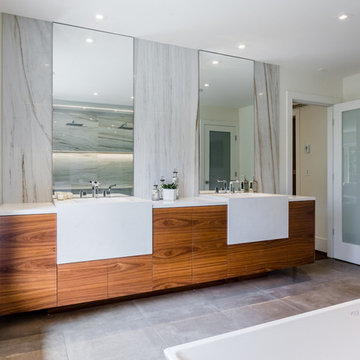
David Kimber
Photo of a large modern master bathroom in Vancouver with flat-panel cabinets, medium wood cabinets, a freestanding tub, a corner shower, white walls, cement tiles, an undermount sink, quartzite benchtops, grey floor, an open shower and white benchtops.
Photo of a large modern master bathroom in Vancouver with flat-panel cabinets, medium wood cabinets, a freestanding tub, a corner shower, white walls, cement tiles, an undermount sink, quartzite benchtops, grey floor, an open shower and white benchtops.
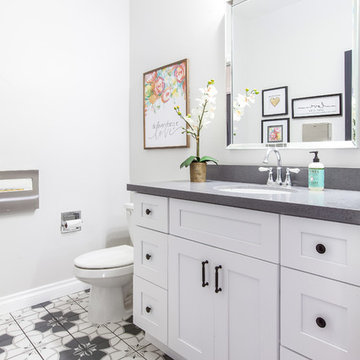
Farmhouse bathroom renovation
Inspiration for a country bathroom in Los Angeles with shaker cabinets, white cabinets, gray tile, cement tiles and quartzite benchtops.
Inspiration for a country bathroom in Los Angeles with shaker cabinets, white cabinets, gray tile, cement tiles and quartzite benchtops.
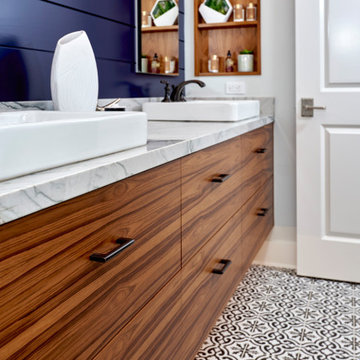
A node to mid-century modern style which can be very chic and trendy, as this style is heating up in many renovation projects. This bathroom remodel has elements that tend towards this leading trend. We love designing your spaces and putting a distinctive style for each client. Must see the before photos and layout of the space. Custom teak vanity cabinet
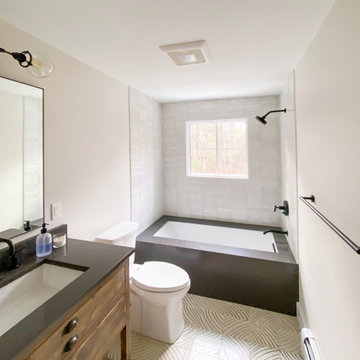
To create the master suite this home owner dreamed of, we moved a few walls, and a lot of doors and windows. Essentially half the house went under construction. Within the same footprint we created a larger master bathroom, walk in closet, and guest room while retaining the same number of bedrooms. The second room became smaller but officially became a bedroom with a closet and more functional layout. What you don’t see in the finished pictures is a new utility room that had to be built downstairs in the garage to service the new plumbing and heating.
All those black bathroom fixtures are Kohler and the tile is from Ann Sacks. The stunning grey tile is Andy Fleishman and the grout not only fills in the separations but defines the white design in the tile. This time-intensive process meant the tiles had to be sealed before install and twice after.
All the black framed windows are by Anderson Woodright series and have a classic 3 light over 0 light sashes.
The doors are true sealer panels with a classic trim, as well as thicker head casings and a top cap.
We moved the master bathroom to the side of the house where it could take advantage of the windows. In the master bathroom in addition to the ann sacks tile on the floor, some of the tile was laid out in a way that made it feel like one sheet with almost no space in between. We found more storage in the master by putting it in the knee wall and bench seat. The master shower also has a rain head as well as a regular shower head that can be used separately or together.
The second bathroom has a unique tub completely encased in grey quartz stone with a clever mitered edge to minimize grout lines. It also has a larger window to brighten up the bathroom and add some drama.
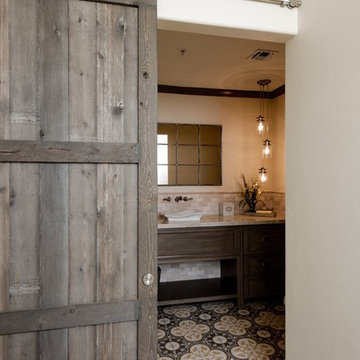
The barn door opens to reveal eclectic powder bath with custom cement floor tiles and quartzite countertop.
Mid-sized transitional powder room in Phoenix with raised-panel cabinets, medium wood cabinets, a one-piece toilet, multi-coloured tile, stone tile, beige walls, a vessel sink, quartzite benchtops and cement tiles.
Mid-sized transitional powder room in Phoenix with raised-panel cabinets, medium wood cabinets, a one-piece toilet, multi-coloured tile, stone tile, beige walls, a vessel sink, quartzite benchtops and cement tiles.
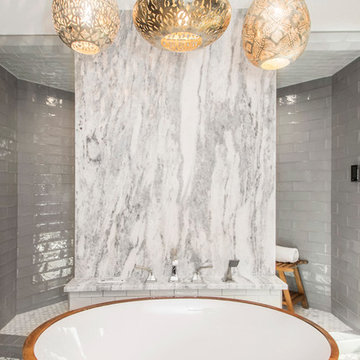
This once dated master suite is now a bright and eclectic space with influence from the homeowners travels abroad. We transformed their overly large bathroom with dysfunctional square footage into cohesive space meant for luxury. We created a large open, walk in shower adorned by a leathered stone slab. The new master closet is adorned with warmth from bird wallpaper and a robin's egg blue chest. We were able to create another bedroom from the excess space in the redesign. The frosted glass french doors, blue walls and special wall paper tie into the feel of the home. In the bathroom, the Bain Ultra freestanding tub below is the focal point of this new space. We mixed metals throughout the space that just work to add detail and unique touches throughout. Design by Hatfield Builders & Remodelers | Photography by Versatile Imaging
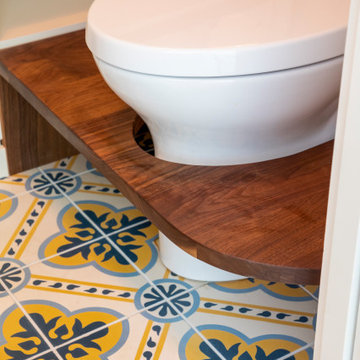
The toilet is surrounded by a custom-built stool that furthers the bathroom’s purpose as a holistic room of the home.
Large contemporary master wet room bathroom in Seattle with shaker cabinets, medium wood cabinets, a claw-foot tub, a one-piece toilet, blue tile, porcelain tile, white walls, cement tiles, an undermount sink, quartzite benchtops, multi-coloured floor, a hinged shower door, white benchtops, a niche, a double vanity and a built-in vanity.
Large contemporary master wet room bathroom in Seattle with shaker cabinets, medium wood cabinets, a claw-foot tub, a one-piece toilet, blue tile, porcelain tile, white walls, cement tiles, an undermount sink, quartzite benchtops, multi-coloured floor, a hinged shower door, white benchtops, a niche, a double vanity and a built-in vanity.
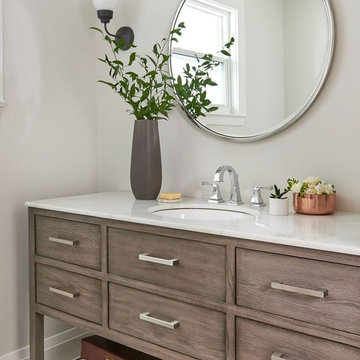
Design ideas for a mid-sized contemporary 3/4 bathroom in Toronto with flat-panel cabinets, medium wood cabinets, white walls, an undermount sink, quartzite benchtops and cement tiles.
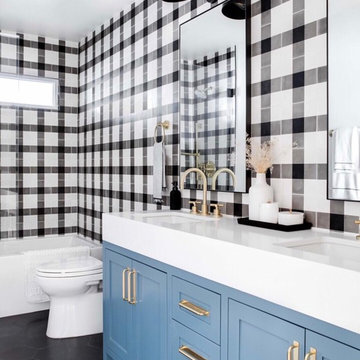
Photography - Chad Mellon
Designer - Lindye Galloway
Design ideas for a small eclectic kids bathroom in Orange County with shaker cabinets, blue cabinets, a drop-in tub, a shower/bathtub combo, a one-piece toilet, black and white tile, cement tile, white walls, cement tiles, an undermount sink, quartzite benchtops, black floor, a hinged shower door and white benchtops.
Design ideas for a small eclectic kids bathroom in Orange County with shaker cabinets, blue cabinets, a drop-in tub, a shower/bathtub combo, a one-piece toilet, black and white tile, cement tile, white walls, cement tiles, an undermount sink, quartzite benchtops, black floor, a hinged shower door and white benchtops.
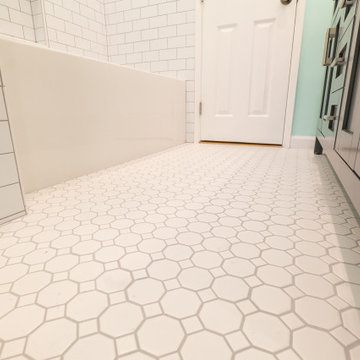
This is an example of a mid-sized traditional master bathroom in Los Angeles with raised-panel cabinets, dark wood cabinets, an undermount tub, a corner shower, a one-piece toilet, white tile, subway tile, green walls, cement tiles, a drop-in sink, quartzite benchtops, white floor, a hinged shower door, white benchtops, a niche, a double vanity and a freestanding vanity.
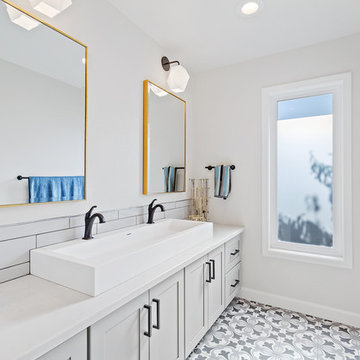
Photo of a mid-sized modern master bathroom in San Francisco with shaker cabinets, grey cabinets, an alcove shower, white tile, ceramic tile, white walls, cement tiles, a vessel sink, quartzite benchtops, multi-coloured floor, a hinged shower door and white benchtops.
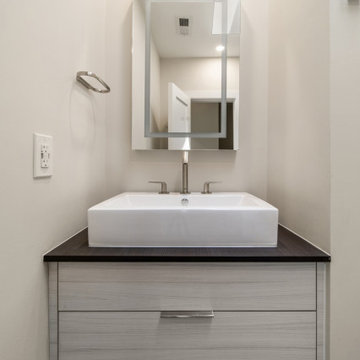
Custom Bathroom Design with steam shower
Photo of a small modern kids bathroom in DC Metro with flat-panel cabinets, an alcove shower, a two-piece toilet, cement tile, cement tiles, a vessel sink, quartzite benchtops, a hinged shower door, a shower seat, a single vanity and a built-in vanity.
Photo of a small modern kids bathroom in DC Metro with flat-panel cabinets, an alcove shower, a two-piece toilet, cement tile, cement tiles, a vessel sink, quartzite benchtops, a hinged shower door, a shower seat, a single vanity and a built-in vanity.

Modern look – Full bathroom remodel
Inspiration for a large modern master bathroom in San Francisco with flat-panel cabinets, medium wood cabinets, a freestanding tub, a corner shower, a one-piece toilet, white tile, ceramic tile, white walls, cement tiles, a vessel sink, quartzite benchtops, black floor, white benchtops, a double vanity and a built-in vanity.
Inspiration for a large modern master bathroom in San Francisco with flat-panel cabinets, medium wood cabinets, a freestanding tub, a corner shower, a one-piece toilet, white tile, ceramic tile, white walls, cement tiles, a vessel sink, quartzite benchtops, black floor, white benchtops, a double vanity and a built-in vanity.
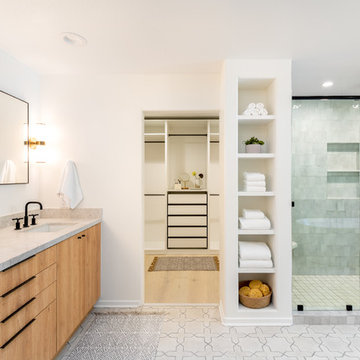
Atlas Imagery
Photo of a large beach style master bathroom in Santa Barbara with flat-panel cabinets, medium wood cabinets, a freestanding tub, a double shower, a two-piece toilet, gray tile, ceramic tile, white walls, cement tiles, a drop-in sink, quartzite benchtops, white floor, a hinged shower door and beige benchtops.
Photo of a large beach style master bathroom in Santa Barbara with flat-panel cabinets, medium wood cabinets, a freestanding tub, a double shower, a two-piece toilet, gray tile, ceramic tile, white walls, cement tiles, a drop-in sink, quartzite benchtops, white floor, a hinged shower door and beige benchtops.
Bathroom Design Ideas with Cement Tiles and Quartzite Benchtops
3

