Bathroom Design Ideas with Cement Tiles and White Benchtops
Refine by:
Budget
Sort by:Popular Today
1 - 20 of 4,624 photos
Item 1 of 3

This is an example of a contemporary bathroom in Other with light wood cabinets, a freestanding tub, an open shower, white tile, ceramic tile, cement tiles, granite benchtops, white benchtops, a single vanity and a built-in vanity.
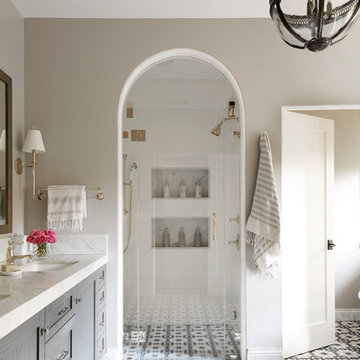
Thibault Cartier
Design ideas for a mediterranean master bathroom in San Francisco with shaker cabinets, grey cabinets, an alcove shower, white tile, subway tile, grey walls, cement tiles, an undermount sink, multi-coloured floor, a hinged shower door and white benchtops.
Design ideas for a mediterranean master bathroom in San Francisco with shaker cabinets, grey cabinets, an alcove shower, white tile, subway tile, grey walls, cement tiles, an undermount sink, multi-coloured floor, a hinged shower door and white benchtops.
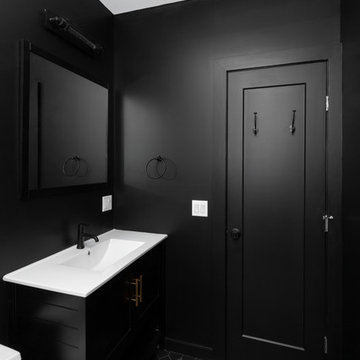
Pixie Interiors
This is an example of a mid-sized industrial 3/4 bathroom in New York with an alcove shower, a one-piece toilet, gray tile, cement tiles, an open shower, black cabinets, black walls, an integrated sink, solid surface benchtops, black floor, white benchtops, subway tile and recessed-panel cabinets.
This is an example of a mid-sized industrial 3/4 bathroom in New York with an alcove shower, a one-piece toilet, gray tile, cement tiles, an open shower, black cabinets, black walls, an integrated sink, solid surface benchtops, black floor, white benchtops, subway tile and recessed-panel cabinets.
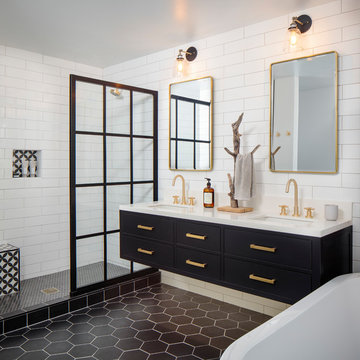
Chipper Hatter Photography
Mid-sized contemporary master bathroom in San Diego with flat-panel cabinets, black cabinets, a freestanding tub, an open shower, a one-piece toilet, white tile, porcelain tile, white walls, cement tiles, an undermount sink, engineered quartz benchtops, black floor, an open shower and white benchtops.
Mid-sized contemporary master bathroom in San Diego with flat-panel cabinets, black cabinets, a freestanding tub, an open shower, a one-piece toilet, white tile, porcelain tile, white walls, cement tiles, an undermount sink, engineered quartz benchtops, black floor, an open shower and white benchtops.

Our clients wanted the ultimate modern farmhouse custom dream home. They found property in the Santa Rosa Valley with an existing house on 3 ½ acres. They could envision a new home with a pool, a barn, and a place to raise horses. JRP and the clients went all in, sparing no expense. Thus, the old house was demolished and the couple’s dream home began to come to fruition.
The result is a simple, contemporary layout with ample light thanks to the open floor plan. When it comes to a modern farmhouse aesthetic, it’s all about neutral hues, wood accents, and furniture with clean lines. Every room is thoughtfully crafted with its own personality. Yet still reflects a bit of that farmhouse charm.
Their considerable-sized kitchen is a union of rustic warmth and industrial simplicity. The all-white shaker cabinetry and subway backsplash light up the room. All white everything complimented by warm wood flooring and matte black fixtures. The stunning custom Raw Urth reclaimed steel hood is also a star focal point in this gorgeous space. Not to mention the wet bar area with its unique open shelves above not one, but two integrated wine chillers. It’s also thoughtfully positioned next to the large pantry with a farmhouse style staple: a sliding barn door.
The master bathroom is relaxation at its finest. Monochromatic colors and a pop of pattern on the floor lend a fashionable look to this private retreat. Matte black finishes stand out against a stark white backsplash, complement charcoal veins in the marble looking countertop, and is cohesive with the entire look. The matte black shower units really add a dramatic finish to this luxurious large walk-in shower.
Photographer: Andrew - OpenHouse VC
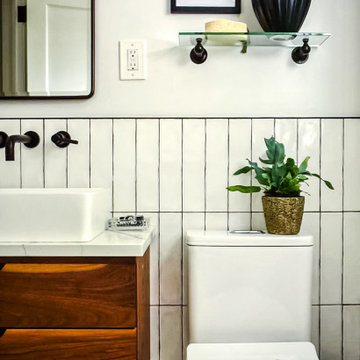
Photo of a small industrial master bathroom in Philadelphia with flat-panel cabinets, medium wood cabinets, an alcove tub, a shower/bathtub combo, a one-piece toilet, white tile, ceramic tile, white walls, cement tiles, a vessel sink, quartzite benchtops, black floor, a shower curtain, white benchtops, a single vanity and a floating vanity.
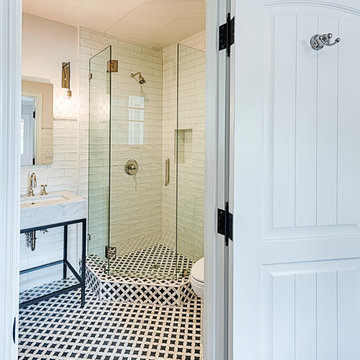
Mel Carll
This is an example of a small transitional 3/4 bathroom in Los Angeles with open cabinets, black cabinets, a corner shower, a two-piece toilet, white tile, subway tile, white walls, cement tiles, an undermount sink, marble benchtops, multi-coloured floor, a hinged shower door and white benchtops.
This is an example of a small transitional 3/4 bathroom in Los Angeles with open cabinets, black cabinets, a corner shower, a two-piece toilet, white tile, subway tile, white walls, cement tiles, an undermount sink, marble benchtops, multi-coloured floor, a hinged shower door and white benchtops.

The homeowners wanted a large bathroom that would transport them a world away and give them a spa experience at home. Two vanities, a water closet and a wet room steam shower are tailored to the cosmopolitan couple who lives there.
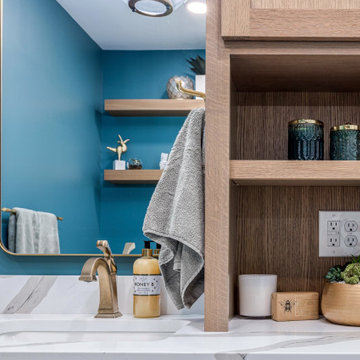
In addition to their laundry, mudroom, and powder bath, we also remodeled the owner's suite.
We "borrowed" space from their long bedroom to add a second closet. We created a new layout for the bathroom to include a private toilet room (with unexpected wallpaper), larger shower, bold paint color, and a soaking tub.
They had also asked for a steam shower and sauna... but being the dream killers we are we had to scale back. Don't worry, we are doing those elements in their upcoming basement remodel.
We had custom designed cabinetry with Pro Design using rifted white oak for the vanity and the floating shelves over the freestanding tub.
We also made sure to incorporate a bench, oversized niche, and hand held shower fixture...all must have for the clients.

Photo of a mid-sized arts and crafts kids bathroom in New Orleans with recessed-panel cabinets, blue cabinets, an alcove tub, a shower/bathtub combo, a two-piece toilet, white tile, ceramic tile, white walls, cement tiles, an undermount sink, marble benchtops, white benchtops, a niche, a single vanity and a freestanding vanity.

La salle d'eau fut un petit challenge ! Très petite, nous avons pu installer le minimum avec des astuces: un wc suspendu de faible profondeur, permettant l'installation d'un placard de rangement sur-mesure au-dessus. Une douche en quart de cercle gain de place. Mais surtout un évier spécial passant au-dessus d'un lave-linge faible profondeur !

Design ideas for a large modern master bathroom in Orange County with shaker cabinets, beige cabinets, a freestanding tub, a corner shower, a one-piece toilet, white tile, cement tile, white walls, cement tiles, an undermount sink, engineered quartz benchtops, grey floor, a hinged shower door, white benchtops, a double vanity and a built-in vanity.
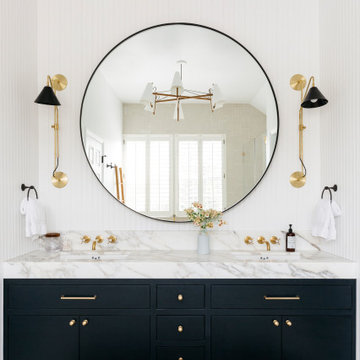
This project was a joy to work on, as we married our firm’s modern design aesthetic with the client’s more traditional and rustic taste. We gave new life to all three bathrooms in her home, making better use of the space in the powder bathroom, optimizing the layout for a brother & sister to share a hall bath, and updating the primary bathroom with a large curbless walk-in shower and luxurious clawfoot tub. Though each bathroom has its own personality, we kept the palette cohesive throughout all three.
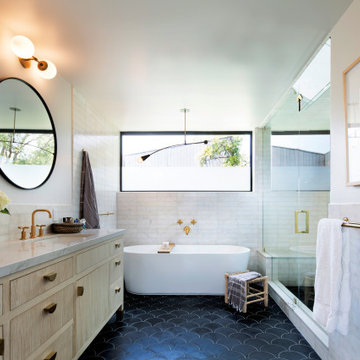
Design ideas for a mid-sized contemporary master bathroom in Los Angeles with recessed-panel cabinets, light wood cabinets, a freestanding tub, an open shower, a one-piece toilet, white tile, marble, white walls, cement tiles, an undermount sink, marble benchtops, black floor, a hinged shower door, white benchtops, a shower seat, a double vanity and a freestanding vanity.
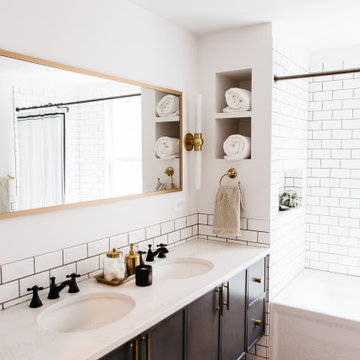
Patterned floor tile and plenty of storage space for these kiddos.
Inspiration for a large transitional kids bathroom in Philadelphia with shaker cabinets, dark wood cabinets, an alcove tub, a shower/bathtub combo, a two-piece toilet, white tile, subway tile, white walls, cement tiles, an undermount sink, engineered quartz benchtops, multi-coloured floor, a shower curtain, white benchtops, a niche, a double vanity and a floating vanity.
Inspiration for a large transitional kids bathroom in Philadelphia with shaker cabinets, dark wood cabinets, an alcove tub, a shower/bathtub combo, a two-piece toilet, white tile, subway tile, white walls, cement tiles, an undermount sink, engineered quartz benchtops, multi-coloured floor, a shower curtain, white benchtops, a niche, a double vanity and a floating vanity.
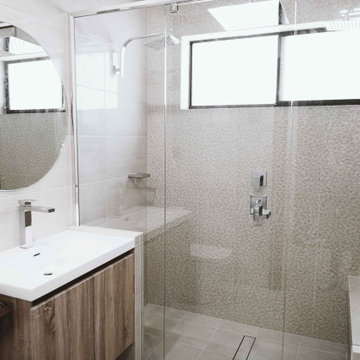
The round mirror breaks up the squared features of the bathroom.
Inspiration for a large modern master bathroom in Adelaide with flat-panel cabinets, light wood cabinets, a double shower, a two-piece toilet, beige tile, ceramic tile, beige walls, cement tiles, an integrated sink, glass benchtops, grey floor, a hinged shower door, white benchtops, a shower seat, a single vanity, a floating vanity and recessed.
Inspiration for a large modern master bathroom in Adelaide with flat-panel cabinets, light wood cabinets, a double shower, a two-piece toilet, beige tile, ceramic tile, beige walls, cement tiles, an integrated sink, glass benchtops, grey floor, a hinged shower door, white benchtops, a shower seat, a single vanity, a floating vanity and recessed.
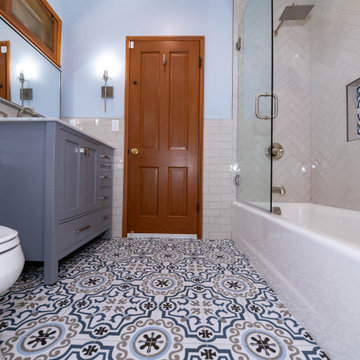
Mid-sized modern 3/4 bathroom in Los Angeles with shaker cabinets, grey cabinets, an undermount tub, a shower/bathtub combo, a one-piece toilet, white tile, subway tile, grey walls, cement tiles, a drop-in sink, quartzite benchtops, multi-coloured floor, a hinged shower door, white benchtops, a single vanity and a built-in vanity.
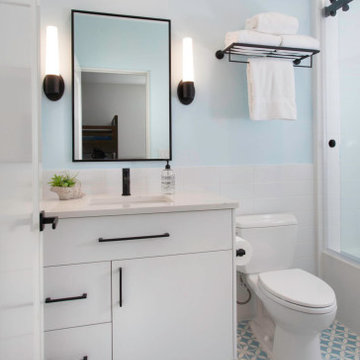
This is an example of a small beach style kids bathroom in San Diego with flat-panel cabinets, white cabinets, an alcove tub, a shower/bathtub combo, a two-piece toilet, white tile, ceramic tile, blue walls, cement tiles, an undermount sink, engineered quartz benchtops, blue floor, a sliding shower screen, white benchtops, a niche, a single vanity and a built-in vanity.
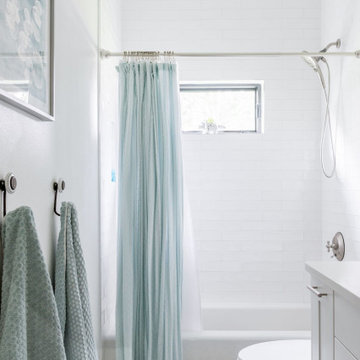
Design ideas for a small transitional kids bathroom in Tampa with shaker cabinets, white cabinets, an alcove tub, an alcove shower, a one-piece toilet, white tile, ceramic tile, white walls, an undermount sink, engineered quartz benchtops, black floor, a shower curtain, white benchtops, a niche, a double vanity, a built-in vanity and cement tiles.
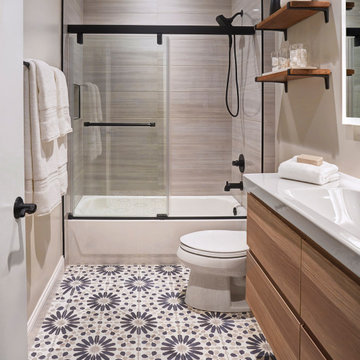
Small contemporary bathroom in Chicago with flat-panel cabinets, light wood cabinets, an alcove tub, a shower/bathtub combo, a two-piece toilet, gray tile, ceramic tile, grey walls, cement tiles, a wall-mount sink, blue floor, a sliding shower screen, white benchtops, a niche, a single vanity and a floating vanity.
Bathroom Design Ideas with Cement Tiles and White Benchtops
1