Bathroom Design Ideas with Ceramic Floors and a Console Sink
Refine by:
Budget
Sort by:Popular Today
121 - 140 of 4,642 photos
Item 1 of 3
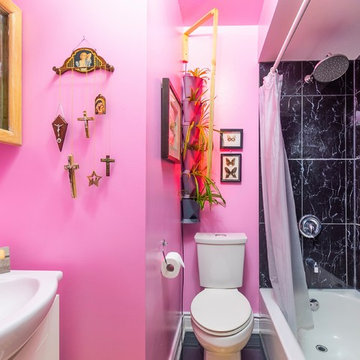
Our client wanted to have some fun in the bathroom so we went bold with "80's Pink" wall and black tile work. To soften the look, natural wood, plants and framed butterflies were incorporated into the decor.
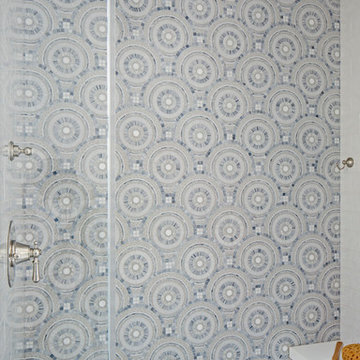
TEAM
Architect and Interior Design: LDa Architecture & Interiors
Builder: Debono Brothers Builders & Developers, Inc.
Photographer: Sean Litchfield Photography
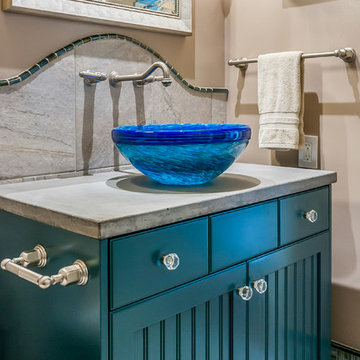
Photo of a mid-sized beach style 3/4 bathroom in San Francisco with shaker cabinets, blue cabinets, beige tile, ceramic tile, beige walls, ceramic floors, a console sink and concrete benchtops.
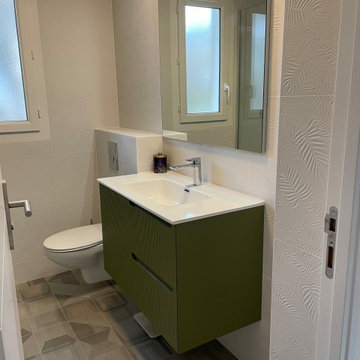
Un joli choix de meuble vasque vert, un agencement optimisé,, un grand miroir, un joli carrelage blanc avec des feuilles de fougères dessinées en creux.
Nous avons supprimer les WC de l'entrée pour optimiser la salle de bain et faire un placard d'entrée
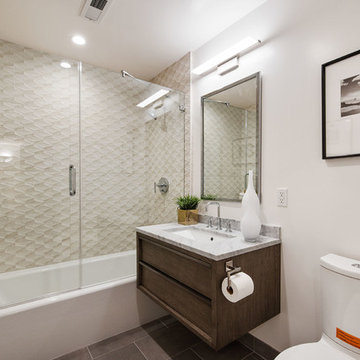
This is an example of a mid-sized contemporary bathroom in San Francisco with furniture-like cabinets, brown cabinets, an alcove tub, a shower/bathtub combo, a one-piece toilet, beige tile, ceramic tile, white walls, ceramic floors, a console sink, marble benchtops, grey floor, a hinged shower door and grey benchtops.
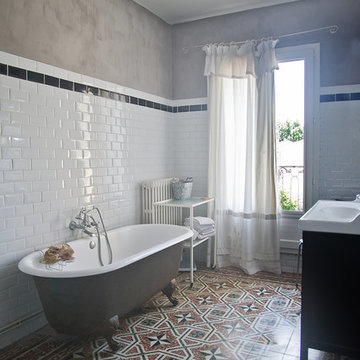
Photo of a mid-sized country master bathroom in Montpellier with a console sink, a claw-foot tub, white tile, ceramic floors, subway tile and grey walls.
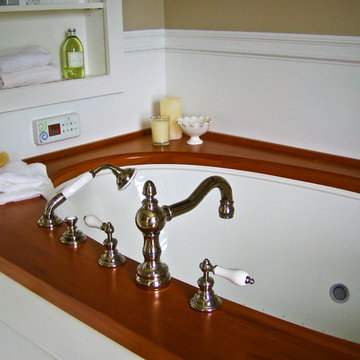
For this 1890s historic home in Burlington’s hill section, homeowners needed to update a master bath last renovated in the 1950s. The goal was in incorporate modern, state-of-the-art amenities while restoring the style of the original architecture. Working within the confines of the room’s modest size, we were able to carve out space for a double walk-in shower, an air jetted chromatherapy tub with a custom mahogany deck and a charming vintage style console sink. The custom cabinetry, paneled wainscoting, doors and trim we designer for this project replicated the period millwork of the home, while the polished nickel fittings provided state-of-the-art function with vintage style. Above the tub we added an interior stained glass window that referenced other such period windows in the home.
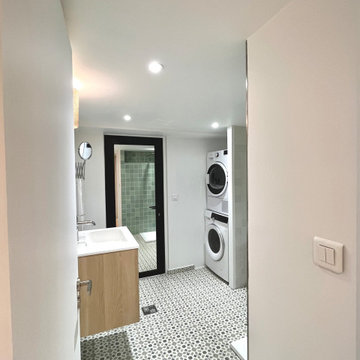
Aménagement du sous-sol pour créer une salle de jeux ou une chambre d'amis, avec rénovation de la buanderie pour en faire une salle d'eau avec une douche, un lavabo, un WC et un coin buanderie.
Au sol, carrelage aspect carreaux de ciment et crédence avec carrelage aspect zellige dans les verts d'eau assortis au sol. Le bois clair de la vasque rend la pièce chaleureuse.
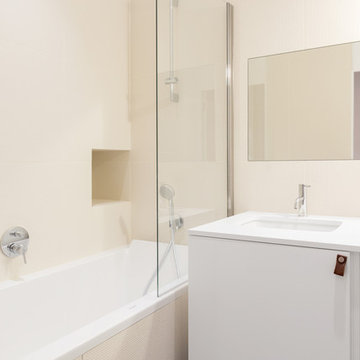
Aurélien Aumond
Inspiration for a mid-sized contemporary kids bathroom in Lyon with an undermount tub, a curbless shower, beige tile, ceramic tile, white walls, ceramic floors, a console sink, solid surface benchtops and blue floor.
Inspiration for a mid-sized contemporary kids bathroom in Lyon with an undermount tub, a curbless shower, beige tile, ceramic tile, white walls, ceramic floors, a console sink, solid surface benchtops and blue floor.
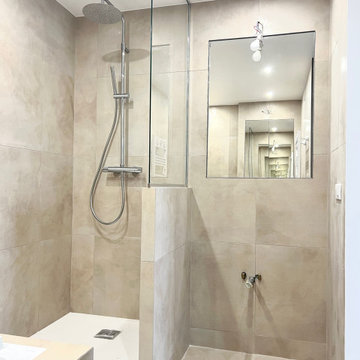
Création d'une salle de bain avec douche et baignoire.
Le cahier des charge imposait d'avoir deux vasques non accolées... Il manque juste les meubles sur les photos :-)
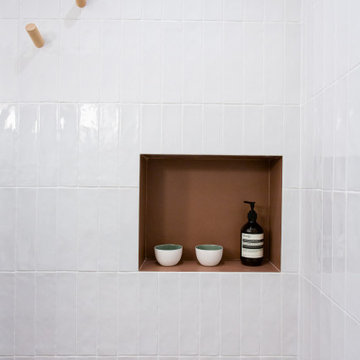
Nous avons joué la carte nature pour cette salle de douche réalisée dans les teintes rose bouleau, blanc et terracotta.
La douche à l'italienne permet d'agrandir l'espace et sa jolie niche qui rappelle le sol de cette salle de bain.
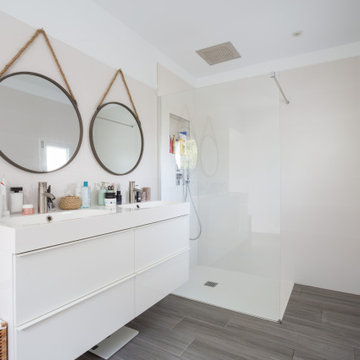
Design ideas for a small contemporary 3/4 bathroom in Bordeaux with flat-panel cabinets, white cabinets, a curbless shower, beige tile, ceramic tile, beige walls, ceramic floors, a console sink, solid surface benchtops, grey floor, an open shower, white benchtops and a wall-mount toilet.
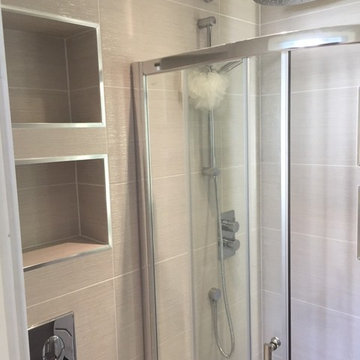
Main bathroom renovation completed 31st March 2016
Featuring
Wall hung pan, concealed cistern & chrome flush plate
Recessed shelving above toilet and in shower
Rain head shower and concealed valve
low profile offset quadrant shower tray
Feature mosaics on basin wall
Wood effect porcelain tiles fitted on floor
Curved heated chrome towel rad
Backlit bathroom mirror
By Cleary Bathroom DesignThomas Cleary
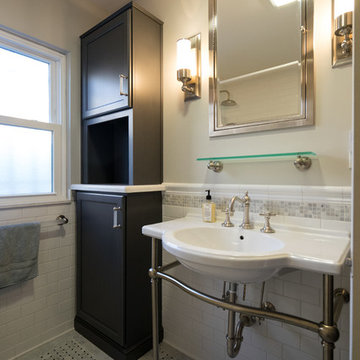
This small bathroom remodel got a much needed upgrade with new tile floors, subway tiled walls, a new linen closet and a unique sink. Photos by John Gerson. www.choosechi.com
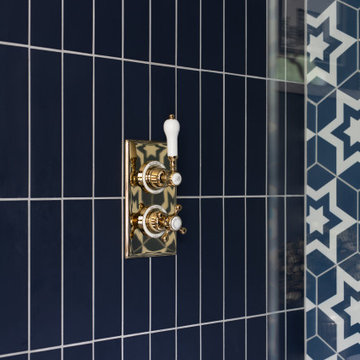
Design ideas for an eclectic 3/4 bathroom in Surrey with shaker cabinets, blue cabinets, an open shower, a one-piece toilet, blue tile, porcelain tile, blue walls, ceramic floors, a console sink, quartzite benchtops, an open shower, white benchtops, a single vanity and a built-in vanity.
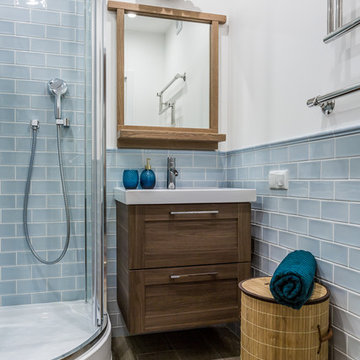
Design ideas for a bathroom in Malaga with beige cabinets, a corner shower, a one-piece toilet, blue tile, ceramic tile, blue walls, ceramic floors and a console sink.
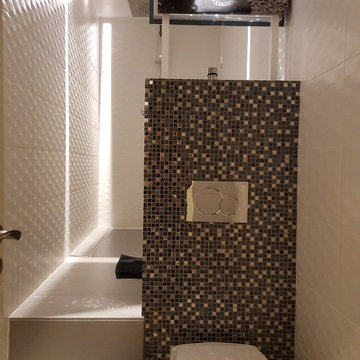
Ici on peut voir les 3 rayons lumineux projetés par les 3 spots spéciaux. Le premier rayon qui sépare la douche du reste de l'espace (calé au ras du bac à douche) est perpendiculaire au second qui lèche tout le mur latéral de la pièce et le troisième (en arrière plan) qui "monte" l'escalier et le bloc central composé de mosaïque.
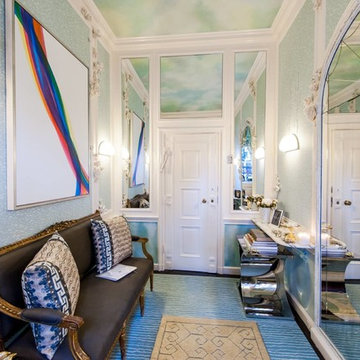
Inspiration for a small transitional 3/4 bathroom in New York with a console sink, open cabinets, marble benchtops, a freestanding tub, a one-piece toilet, white tile, ceramic tile, white walls and ceramic floors.
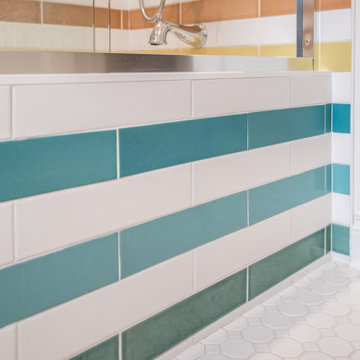
One of our happiest projects to date, the Rainbow Tile Bathroom! The homeowner designed this rainbow tile bathroom using Fireclay Tile to update the main bathroom in their vintage Portland home. As we took the bathroom down to its bare bones, it was cool to see just how many hands had worked in that space over the past 110 years. I'm proud to give this space new life that still honors the original character of the home.
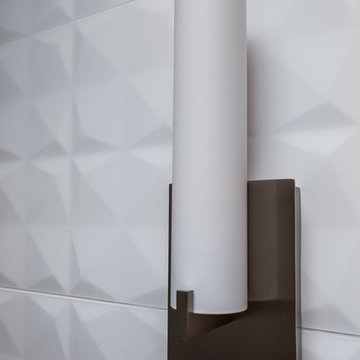
A small guest bath in this Lakewood mid century was updated to be much more user friendly but remain true to the aesthetic of the home. A custom wall-hung walnut vanity with linear asymmetrical holly inlays sits beneath a custom blue concrete sinktop. The entire vanity wall and shower is tiled in a unique textured Porcelanosa tile in white.
Tim Gormley, TG Image
Bathroom Design Ideas with Ceramic Floors and a Console Sink
7