Bathroom Design Ideas with Ceramic Floors and a Double Vanity
Refine by:
Budget
Sort by:Popular Today
181 - 200 of 14,928 photos
Item 1 of 3
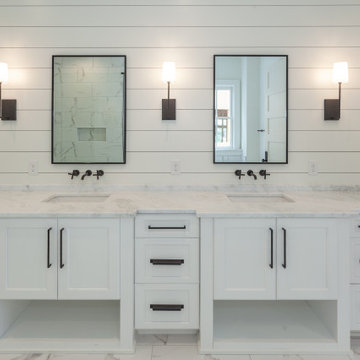
Inspiration for an expansive beach style master wet room bathroom in Charleston with beaded inset cabinets, white cabinets, a freestanding tub, white tile, ceramic tile, white walls, ceramic floors, an undermount sink, marble benchtops, white floor, a hinged shower door, white benchtops, a niche, a double vanity and a built-in vanity.
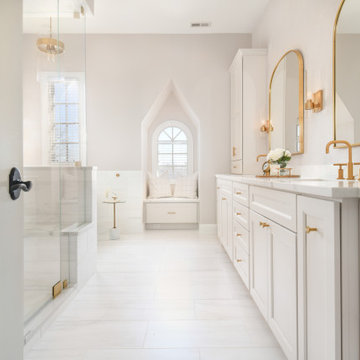
This is an example of a large transitional master bathroom in Chicago with a freestanding tub, a double shower, ceramic tile, beige walls, ceramic floors, an undermount sink, quartzite benchtops, a hinged shower door, white benchtops, a double vanity, a built-in vanity, recessed-panel cabinets, white cabinets, white tile and white floor.
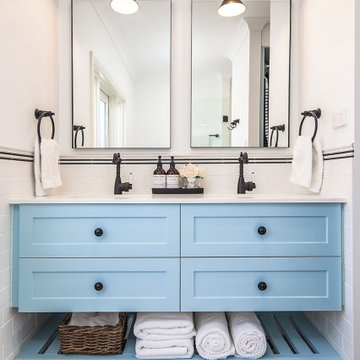
Black and white tile detail on wall and floor; black tapware in this shower niche, bright blue joinery
Inspiration for a small transitional master bathroom in Sydney with shaker cabinets, blue cabinets, an alcove shower, a one-piece toilet, white tile, ceramic tile, white walls, ceramic floors, a drop-in sink, engineered quartz benchtops, a hinged shower door, white benchtops, a double vanity, a built-in vanity and multi-coloured floor.
Inspiration for a small transitional master bathroom in Sydney with shaker cabinets, blue cabinets, an alcove shower, a one-piece toilet, white tile, ceramic tile, white walls, ceramic floors, a drop-in sink, engineered quartz benchtops, a hinged shower door, white benchtops, a double vanity, a built-in vanity and multi-coloured floor.
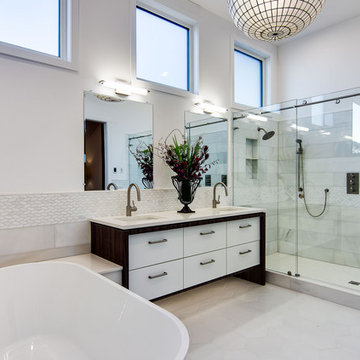
Here is an architecturally built house from the early 1970's which was brought into the new century during this complete home remodel by opening up the main living space with two small additions off the back of the house creating a seamless exterior wall, dropping the floor to one level throughout, exposing the post an beam supports, creating main level on-suite, den/office space, refurbishing the existing powder room, adding a butlers pantry, creating an over sized kitchen with 17' island, refurbishing the existing bedrooms and creating a new master bedroom floor plan with walk in closet, adding an upstairs bonus room off an existing porch, remodeling the existing guest bathroom, and creating an in-law suite out of the existing workshop and garden tool room.

This is an example of a mid-sized contemporary master bathroom in Chicago with recessed-panel cabinets, medium wood cabinets, an alcove shower, a one-piece toilet, blue tile, subway tile, white walls, ceramic floors, a drop-in sink, engineered quartz benchtops, beige floor, a hinged shower door, white benchtops, a shower seat, a double vanity and a floating vanity.

Design ideas for a mid-sized modern master bathroom in Austin with shaker cabinets, green cabinets, a freestanding tub, a double shower, white tile, ceramic tile, white walls, ceramic floors, an undermount sink, quartzite benchtops, white floor, a hinged shower door, white benchtops, a niche, a double vanity, a freestanding vanity and planked wall panelling.
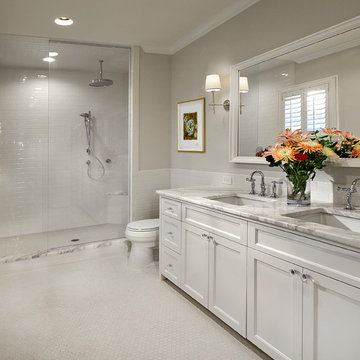
Vaughan Creative Media
Photo of a large traditional master bathroom in Dallas with shaker cabinets, white cabinets, an alcove shower, a two-piece toilet, white tile, ceramic tile, grey walls, ceramic floors, an undermount sink, marble benchtops, white floor, an open shower, white benchtops, a double vanity and a built-in vanity.
Photo of a large traditional master bathroom in Dallas with shaker cabinets, white cabinets, an alcove shower, a two-piece toilet, white tile, ceramic tile, grey walls, ceramic floors, an undermount sink, marble benchtops, white floor, an open shower, white benchtops, a double vanity and a built-in vanity.

The hallmark of this en-suite bath is a double shower with hinged double glass doors. It also has a double floating vanity with under mount sinks and a quartz countertop. Don't forget the transom window to capture natural light and provide privacy!
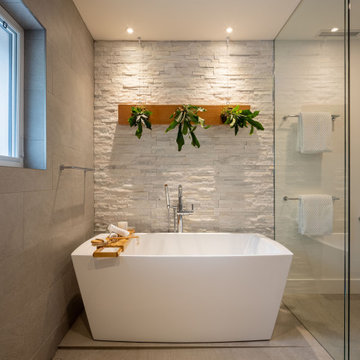
Large shower-bath enclosure, modern, white brick wall, bright
Inspiration for a large contemporary master bathroom in Other with shaker cabinets, dark wood cabinets, a freestanding tub, a curbless shower, a one-piece toilet, stone tile, white walls, ceramic floors, an undermount sink, engineered quartz benchtops, grey floor, a hinged shower door, grey benchtops, a double vanity and a built-in vanity.
Inspiration for a large contemporary master bathroom in Other with shaker cabinets, dark wood cabinets, a freestanding tub, a curbless shower, a one-piece toilet, stone tile, white walls, ceramic floors, an undermount sink, engineered quartz benchtops, grey floor, a hinged shower door, grey benchtops, a double vanity and a built-in vanity.
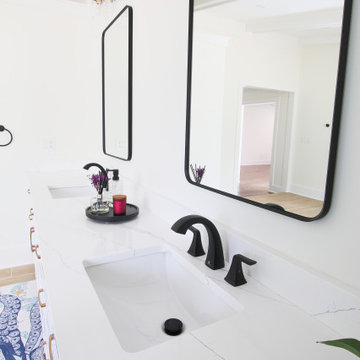
Inspiration for a large transitional master bathroom in Atlanta with shaker cabinets, white cabinets, a freestanding tub, a corner shower, a wall-mount toilet, white tile, ceramic tile, beige walls, ceramic floors, a drop-in sink, engineered quartz benchtops, beige floor, a hinged shower door, white benchtops, a niche, a double vanity, a built-in vanity and exposed beam.

Photo of a mid-sized contemporary master bathroom in Christchurch with brown cabinets, an open shower, a wall-mount toilet, gray tile, ceramic tile, grey walls, ceramic floors, a console sink, engineered quartz benchtops, grey floor, a hinged shower door, white benchtops, a niche, a double vanity and a floating vanity.
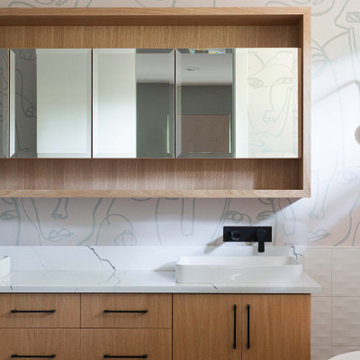
A bathroom design that was completely upgraded with new storage, lighting and of course wallpaper for the win!
This is an example of a small contemporary master bathroom in Portland with flat-panel cabinets, light wood cabinets, a freestanding tub, white tile, porcelain tile, multi-coloured walls, ceramic floors, engineered quartz benchtops, black floor, white benchtops, a double vanity, a floating vanity and wallpaper.
This is an example of a small contemporary master bathroom in Portland with flat-panel cabinets, light wood cabinets, a freestanding tub, white tile, porcelain tile, multi-coloured walls, ceramic floors, engineered quartz benchtops, black floor, white benchtops, a double vanity, a floating vanity and wallpaper.
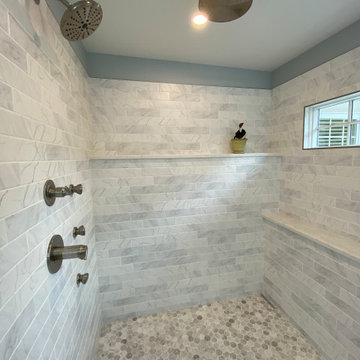
Large contemporary master bathroom in New York with shaker cabinets, grey cabinets, a freestanding tub, an open shower, a one-piece toilet, gray tile, ceramic tile, grey walls, ceramic floors, an undermount sink, engineered quartz benchtops, grey floor, a hinged shower door, white benchtops, an enclosed toilet, a double vanity and a freestanding vanity.
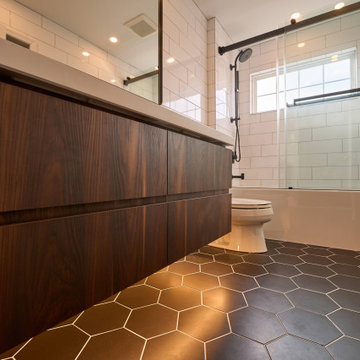
Design ideas for a mid-sized transitional kids bathroom in Philadelphia with flat-panel cabinets, dark wood cabinets, an alcove tub, a shower/bathtub combo, white tile, ceramic tile, white walls, ceramic floors, engineered quartz benchtops, black floor, a sliding shower screen, white benchtops, a double vanity and a floating vanity.

Primary bathroom with wood vanity and white tile.
Inspiration for a large beach style master bathroom in Chicago with recessed-panel cabinets, light wood cabinets, a two-piece toilet, white tile, white walls, ceramic floors, a drop-in sink, marble benchtops, white floor, a hinged shower door, white benchtops, a double vanity, a freestanding vanity, a curbless shower and subway tile.
Inspiration for a large beach style master bathroom in Chicago with recessed-panel cabinets, light wood cabinets, a two-piece toilet, white tile, white walls, ceramic floors, a drop-in sink, marble benchtops, white floor, a hinged shower door, white benchtops, a double vanity, a freestanding vanity, a curbless shower and subway tile.
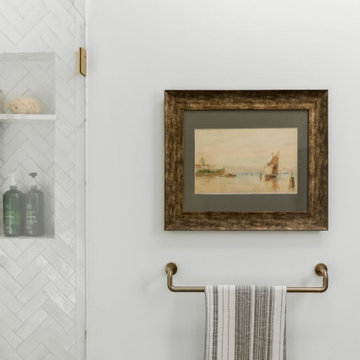
We planned a thoughtful redesign of this beautiful home while retaining many of the existing features. We wanted this house to feel the immediacy of its environment. So we carried the exterior front entry style into the interiors, too, as a way to bring the beautiful outdoors in. In addition, we added patios to all the bedrooms to make them feel much bigger. Luckily for us, our temperate California climate makes it possible for the patios to be used consistently throughout the year.
The original kitchen design did not have exposed beams, but we decided to replicate the motif of the 30" living room beams in the kitchen as well, making it one of our favorite details of the house. To make the kitchen more functional, we added a second island allowing us to separate kitchen tasks. The sink island works as a food prep area, and the bar island is for mail, crafts, and quick snacks.
We designed the primary bedroom as a relaxation sanctuary – something we highly recommend to all parents. It features some of our favorite things: a cognac leather reading chair next to a fireplace, Scottish plaid fabrics, a vegetable dye rug, art from our favorite cities, and goofy portraits of the kids.
---
Project designed by Courtney Thomas Design in La Cañada. Serving Pasadena, Glendale, Monrovia, San Marino, Sierra Madre, South Pasadena, and Altadena.
For more about Courtney Thomas Design, see here: https://www.courtneythomasdesign.com/
To learn more about this project, see here:
https://www.courtneythomasdesign.com/portfolio/functional-ranch-house-design/
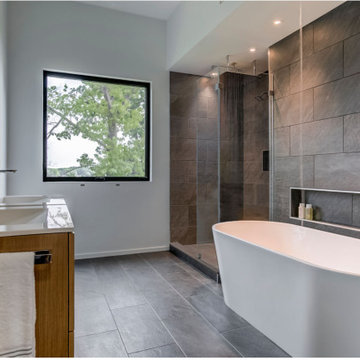
Primary bathroom with ceiling mounted tub faucet
Design ideas for a modern bathroom in Detroit with a freestanding tub, an alcove shower, a wall-mount toilet, gray tile, ceramic tile, white walls, ceramic floors, an integrated sink, engineered quartz benchtops, grey floor, a hinged shower door, white benchtops, a double vanity and a floating vanity.
Design ideas for a modern bathroom in Detroit with a freestanding tub, an alcove shower, a wall-mount toilet, gray tile, ceramic tile, white walls, ceramic floors, an integrated sink, engineered quartz benchtops, grey floor, a hinged shower door, white benchtops, a double vanity and a floating vanity.

Photo of a mid-sized modern master bathroom in Orange County with flat-panel cabinets, beige cabinets, an alcove tub, an alcove shower, a one-piece toilet, white tile, ceramic tile, white walls, ceramic floors, an undermount sink, laminate benchtops, brown floor, a hinged shower door, white benchtops, a niche, a double vanity, a floating vanity, vaulted and panelled walls.
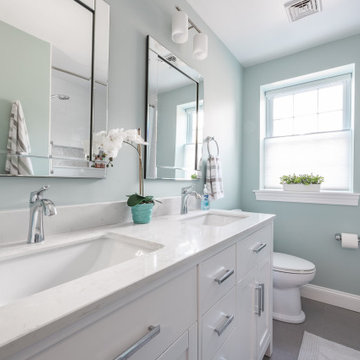
The updated hall bathroom glows with light.
Transitional bathroom in Philadelphia with white cabinets, green walls, ceramic floors, an undermount sink, grey floor, a shower curtain, a double vanity and a built-in vanity.
Transitional bathroom in Philadelphia with white cabinets, green walls, ceramic floors, an undermount sink, grey floor, a shower curtain, a double vanity and a built-in vanity.
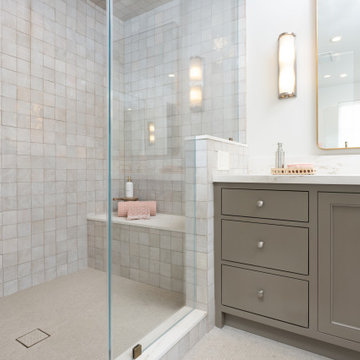
Classic Modern new construction home featuring custom finishes throughout. A warm, earthy palette, brass fixtures, tone-on-tone accents make this primary bath one-of-a-kind.
Bathroom Design Ideas with Ceramic Floors and a Double Vanity
10