Bathroom Design Ideas with Ceramic Floors and Concrete Benchtops
Refine by:
Budget
Sort by:Popular Today
21 - 40 of 1,095 photos
Item 1 of 3
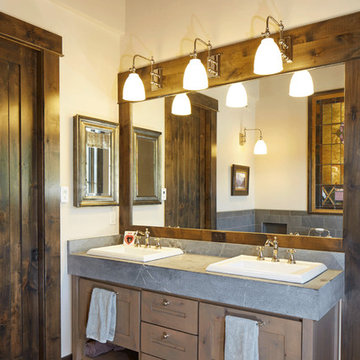
Photo of a mid-sized country 3/4 bathroom in Denver with raised-panel cabinets, light wood cabinets, a freestanding tub, an open shower, a one-piece toilet, gray tile, ceramic tile, beige walls, ceramic floors, a drop-in sink and concrete benchtops.
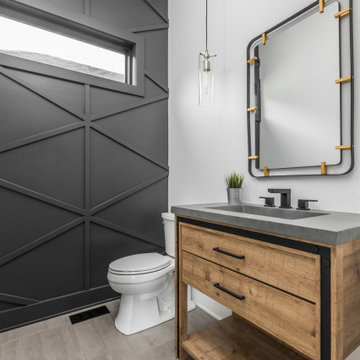
Inspiration for a mid-sized modern powder room in Indianapolis with open cabinets, brown cabinets, ceramic floors, concrete benchtops, grey floor, grey benchtops, a freestanding vanity and wood walls.
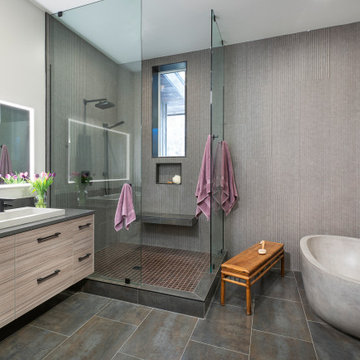
This master bathroom features a unique concrete tub, a doorless glass shower and a custom vanity.
This is an example of a mid-sized contemporary master bathroom in Other with flat-panel cabinets, a freestanding tub, a corner shower, gray tile, ceramic tile, ceramic floors, a trough sink, concrete benchtops, an open shower, grey benchtops, beige cabinets, white walls, grey floor, a niche, a shower seat, a double vanity and a floating vanity.
This is an example of a mid-sized contemporary master bathroom in Other with flat-panel cabinets, a freestanding tub, a corner shower, gray tile, ceramic tile, ceramic floors, a trough sink, concrete benchtops, an open shower, grey benchtops, beige cabinets, white walls, grey floor, a niche, a shower seat, a double vanity and a floating vanity.
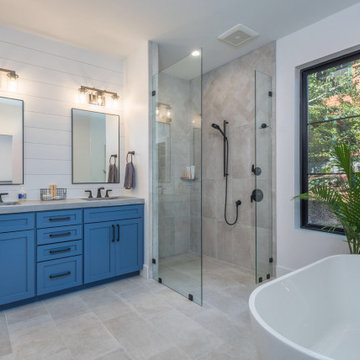
Master bathroom with curb-less shower and freestanding tub.
Inspiration for a mid-sized contemporary master bathroom with recessed-panel cabinets, blue cabinets, a freestanding tub, a curbless shower, gray tile, ceramic tile, white walls, ceramic floors, an integrated sink, concrete benchtops, grey floor, an open shower and grey benchtops.
Inspiration for a mid-sized contemporary master bathroom with recessed-panel cabinets, blue cabinets, a freestanding tub, a curbless shower, gray tile, ceramic tile, white walls, ceramic floors, an integrated sink, concrete benchtops, grey floor, an open shower and grey benchtops.
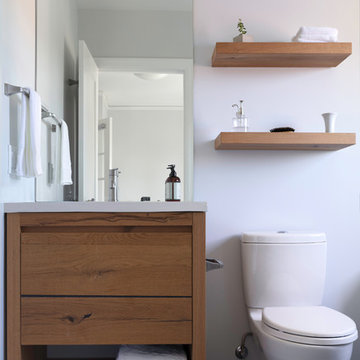
Photo by Michael Hospelt
Design ideas for a small transitional bathroom in San Francisco with furniture-like cabinets, light wood cabinets, a curbless shower, a two-piece toilet, white tile, ceramic tile, white walls, ceramic floors, an undermount sink, concrete benchtops, black floor, an open shower and white benchtops.
Design ideas for a small transitional bathroom in San Francisco with furniture-like cabinets, light wood cabinets, a curbless shower, a two-piece toilet, white tile, ceramic tile, white walls, ceramic floors, an undermount sink, concrete benchtops, black floor, an open shower and white benchtops.
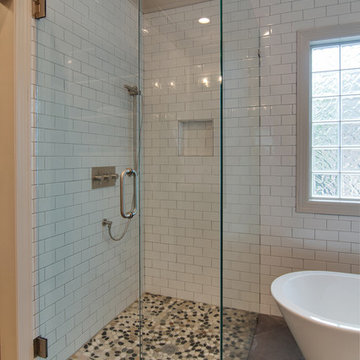
A rain shower head with a wand option for their dog, made this shower multi-purpose for this client.
Mid-sized modern master bathroom in Nashville with an integrated sink, shaker cabinets, dark wood cabinets, concrete benchtops, a freestanding tub, a curbless shower, a one-piece toilet, white tile, ceramic tile, grey walls and ceramic floors.
Mid-sized modern master bathroom in Nashville with an integrated sink, shaker cabinets, dark wood cabinets, concrete benchtops, a freestanding tub, a curbless shower, a one-piece toilet, white tile, ceramic tile, grey walls and ceramic floors.
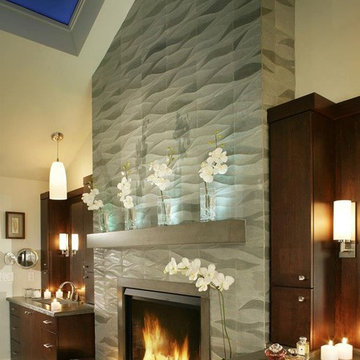
Peter Rymwid
Large contemporary bathroom in New York with an integrated sink, flat-panel cabinets, dark wood cabinets, concrete benchtops, an open shower, a two-piece toilet, gray tile, white walls and ceramic floors.
Large contemporary bathroom in New York with an integrated sink, flat-panel cabinets, dark wood cabinets, concrete benchtops, an open shower, a two-piece toilet, gray tile, white walls and ceramic floors.
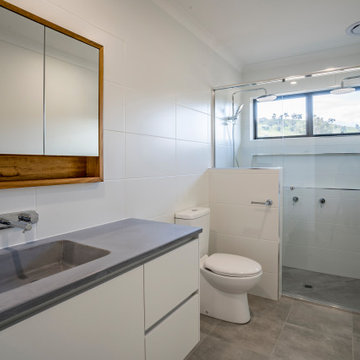
An ensuite bathroom with a double shower and concrete slab vanity benchtops
This is an example of a mid-sized contemporary master bathroom in Other with flat-panel cabinets, white cabinets, a double shower, a one-piece toilet, white tile, ceramic tile, white walls, ceramic floors, an integrated sink, concrete benchtops, grey floor, a hinged shower door, grey benchtops, a single vanity and a built-in vanity.
This is an example of a mid-sized contemporary master bathroom in Other with flat-panel cabinets, white cabinets, a double shower, a one-piece toilet, white tile, ceramic tile, white walls, ceramic floors, an integrated sink, concrete benchtops, grey floor, a hinged shower door, grey benchtops, a single vanity and a built-in vanity.

This house was designed to maintain clean sustainability and durability. Minimal, simple, modern design techniques were implemented to create an open floor plan with natural light. The entry of the home, clad in wood, was created as a transitional space between the exterior and the living spaces by creating a feeling of compression before entering into the voluminous, light filled, living area. The large volume, tall windows and natural light of the living area allows for light and views to the exterior in all directions. This project also considered our clients' need for storage and love for travel by creating storage space for an Airstream camper in the oversized 2 car garage at the back of the property. As in all of our homes, we designed and built this project with increased energy efficiency standards in mind. Our standards begin below grade by designing our foundations with insulated concrete forms (ICF) for all of our exterior foundation walls, providing the below grade walls with an R value of 23. As a standard, we also install a passive radon system and a heat recovery ventilator to efficiently mitigate the indoor air quality within all of the homes we build.
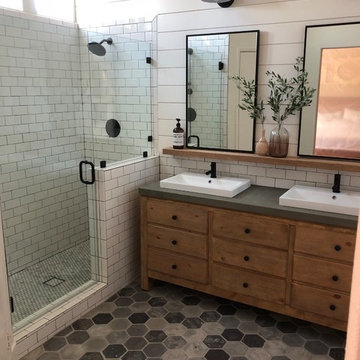
Design ideas for a mid-sized contemporary master bathroom in San Diego with furniture-like cabinets, distressed cabinets, an alcove shower, white tile, subway tile, white walls, ceramic floors, a vessel sink, concrete benchtops, grey floor, a hinged shower door and grey benchtops.
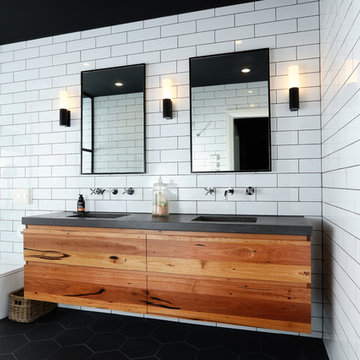
The ensuite is a luxurious space offering all the desired facilities. The warm theme of all rooms echoes in the materials used. The vanity was created from Recycled Messmate with a horizontal grain, complemented by the polished concrete bench top. The walk in double shower creates a real impact, with its black framed glass which again echoes with the framing in the mirrors and shelving.
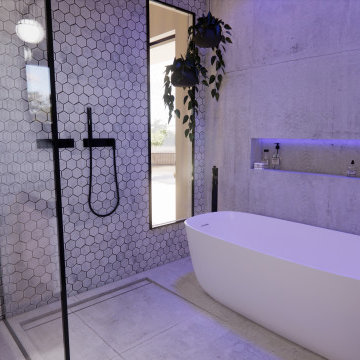
Conception de la salle de bain d'une suite parentale
Design ideas for a large modern wet room bathroom in Lyon with beaded inset cabinets, white cabinets, a drop-in tub, a wall-mount toilet, gray tile, ceramic tile, ceramic floors, a console sink, concrete benchtops, grey floor, an open shower, grey benchtops, a niche, a double vanity, a floating vanity and beige walls.
Design ideas for a large modern wet room bathroom in Lyon with beaded inset cabinets, white cabinets, a drop-in tub, a wall-mount toilet, gray tile, ceramic tile, ceramic floors, a console sink, concrete benchtops, grey floor, an open shower, grey benchtops, a niche, a double vanity, a floating vanity and beige walls.
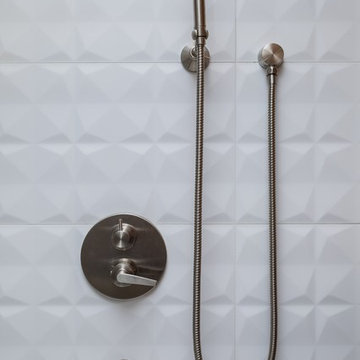
A small guest bath in this Lakewood mid century was updated to be much more user friendly but remain true to the aesthetic of the home. A custom wall-hung walnut vanity with linear asymmetrical holly inlays sits beneath a custom blue concrete sinktop. The entire vanity wall and shower is tiled in a unique textured Porcelanosa tile in white.
Tim Gormley, TG Image
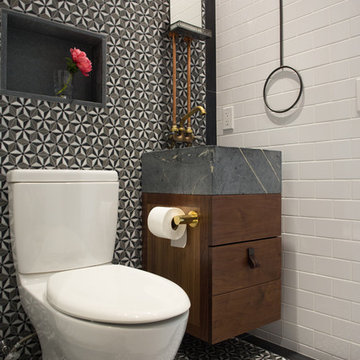
Photography by Meredith Heuer
Photo of a mid-sized traditional powder room in New York with multi-coloured tile, mosaic tile, grey floor, flat-panel cabinets, dark wood cabinets, a two-piece toilet, multi-coloured walls, ceramic floors, an integrated sink, concrete benchtops and grey benchtops.
Photo of a mid-sized traditional powder room in New York with multi-coloured tile, mosaic tile, grey floor, flat-panel cabinets, dark wood cabinets, a two-piece toilet, multi-coloured walls, ceramic floors, an integrated sink, concrete benchtops and grey benchtops.
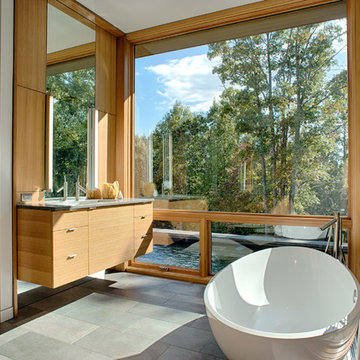
This modern lake house is located in the foothills of the Blue Ridge Mountains. The residence overlooks a mountain lake with expansive mountain views beyond. The design ties the home to its surroundings and enhances the ability to experience both home and nature together. The entry level serves as the primary living space and is situated into three groupings; the Great Room, the Guest Suite and the Master Suite. A glass connector links the Master Suite, providing privacy and the opportunity for terrace and garden areas.
Won a 2013 AIANC Design Award. Featured in the Austrian magazine, More Than Design. Featured in Carolina Home and Garden, Summer 2015.

Design ideas for a small modern master wet room bathroom in New York with furniture-like cabinets, brown cabinets, a corner tub, a one-piece toilet, gray tile, ceramic tile, grey walls, ceramic floors, an integrated sink, concrete benchtops, grey floor, a sliding shower screen, grey benchtops, a single vanity and a freestanding vanity.
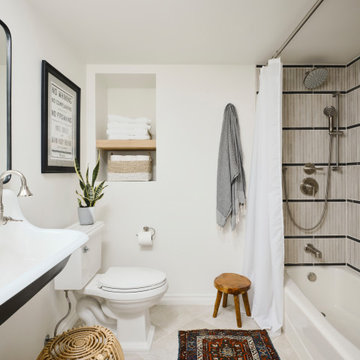
Adding double faucets in a wall mounted sink to this guest bathroom is such a fun way for the kids to brush their teeth. Keeping the walls white and adding neutral tile and finishes makes the room feel fresh and clean.
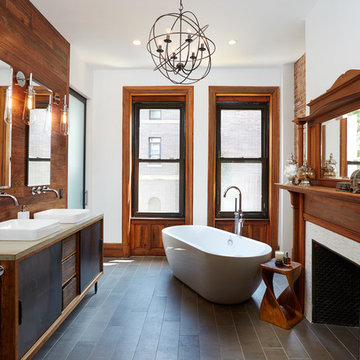
Tim Williams Photography
Large transitional master bathroom in New York with a freestanding tub, an open shower, white walls, ceramic floors, a vessel sink, concrete benchtops, flat-panel cabinets and black cabinets.
Large transitional master bathroom in New York with a freestanding tub, an open shower, white walls, ceramic floors, a vessel sink, concrete benchtops, flat-panel cabinets and black cabinets.

Photo of a mid-sized contemporary master bathroom in Other with flat-panel cabinets, white cabinets, an alcove shower, a one-piece toilet, white tile, ceramic tile, white walls, ceramic floors, a wall-mount sink, concrete benchtops, white floor, a hinged shower door, white benchtops, a shower seat, a double vanity and a floating vanity.
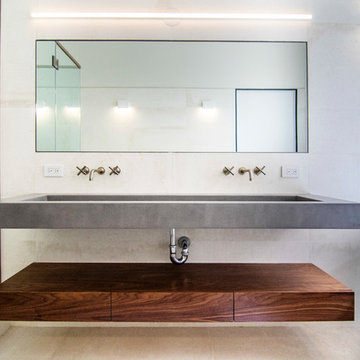
photos by Pedro Marti
This large light-filled open loft in the Tribeca neighborhood of New York City was purchased by a growing family to make into their family home. The loft, previously a lighting showroom, had been converted for residential use with the standard amenities but was entirely open and therefore needed to be reconfigured. One of the best attributes of this particular loft is its extremely large windows situated on all four sides due to the locations of neighboring buildings. This unusual condition allowed much of the rear of the space to be divided into 3 bedrooms/3 bathrooms, all of which had ample windows. The kitchen and the utilities were moved to the center of the space as they did not require as much natural lighting, leaving the entire front of the loft as an open dining/living area. The overall space was given a more modern feel while emphasizing it’s industrial character. The original tin ceiling was preserved throughout the loft with all new lighting run in orderly conduit beneath it, much of which is exposed light bulbs. In a play on the ceiling material the main wall opposite the kitchen was clad in unfinished, distressed tin panels creating a focal point in the home. Traditional baseboards and door casings were thrown out in lieu of blackened steel angle throughout the loft. Blackened steel was also used in combination with glass panels to create an enclosure for the office at the end of the main corridor; this allowed the light from the large window in the office to pass though while creating a private yet open space to work. The master suite features a large open bath with a sculptural freestanding tub all clad in a serene beige tile that has the feel of concrete. The kids bath is a fun play of large cobalt blue hexagon tile on the floor and rear wall of the tub juxtaposed with a bright white subway tile on the remaining walls. The kitchen features a long wall of floor to ceiling white and navy cabinetry with an adjacent 15 foot island of which half is a table for casual dining. Other interesting features of the loft are the industrial ladder up to the small elevated play area in the living room, the navy cabinetry and antique mirror clad dining niche, and the wallpapered powder room with antique mirror and blackened steel accessories.
Bathroom Design Ideas with Ceramic Floors and Concrete Benchtops
2

