Bathroom Design Ideas with Ceramic Floors and Concrete Benchtops
Refine by:
Budget
Sort by:Popular Today
61 - 80 of 1,095 photos
Item 1 of 3
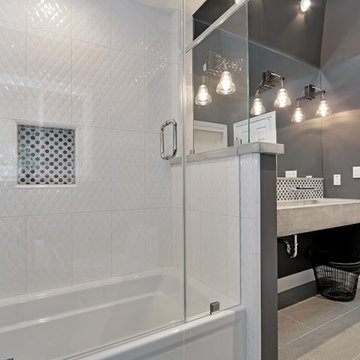
Mid-sized industrial kids bathroom in San Francisco with an integrated sink, concrete benchtops, an alcove tub, a shower/bathtub combo, a one-piece toilet, white tile, stone tile, grey walls, ceramic floors, grey floor, a hinged shower door and grey benchtops.
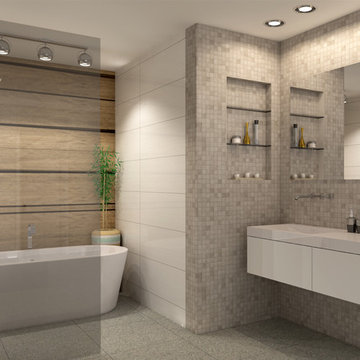
Pure Organic Design Inc.
3D renders for the Interior Design of the Bathroom.
Mid-sized modern kids bathroom in Montreal with furniture-like cabinets, white cabinets, a freestanding tub, a curbless shower, a wall-mount toilet, gray tile, ceramic tile, white walls, ceramic floors, a drop-in sink, concrete benchtops, beige floor and an open shower.
Mid-sized modern kids bathroom in Montreal with furniture-like cabinets, white cabinets, a freestanding tub, a curbless shower, a wall-mount toilet, gray tile, ceramic tile, white walls, ceramic floors, a drop-in sink, concrete benchtops, beige floor and an open shower.
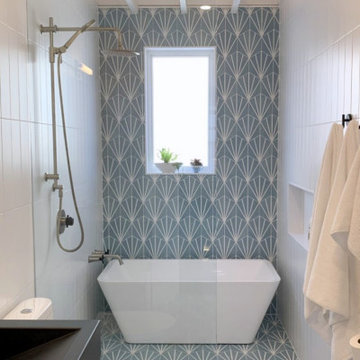
Photo of a modern master bathroom in Toronto with a freestanding tub, a curbless shower, a one-piece toilet, white tile, ceramic tile, ceramic floors, concrete benchtops, black benchtops, a single vanity, a freestanding vanity and exposed beam.
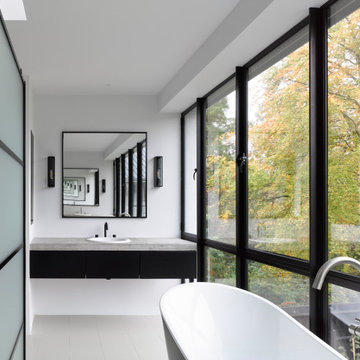
Design ideas for a large contemporary master bathroom in Sussex with flat-panel cabinets, black cabinets, a freestanding tub, an open shower, a wall-mount toilet, gray tile, ceramic tile, white walls, ceramic floors, a drop-in sink, concrete benchtops, beige floor, a hinged shower door and grey benchtops.
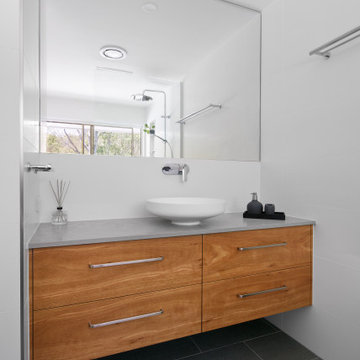
Elaine McKendry Architect
Inspiration for a small contemporary bathroom in Brisbane with flat-panel cabinets, light wood cabinets, an open shower, white tile, ceramic tile, white walls, ceramic floors, a vessel sink, concrete benchtops, grey floor, an open shower and grey benchtops.
Inspiration for a small contemporary bathroom in Brisbane with flat-panel cabinets, light wood cabinets, an open shower, white tile, ceramic tile, white walls, ceramic floors, a vessel sink, concrete benchtops, grey floor, an open shower and grey benchtops.
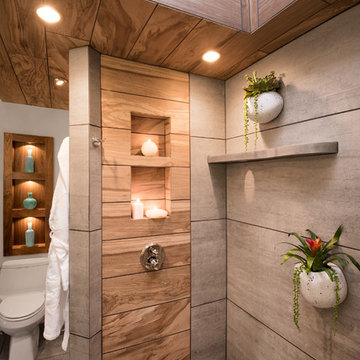
Adding "wood" tile to the shower floor, walls and ceiling, gave this space a rich organic feel without the maintenance of real wood. Photography by Paul Linnebach
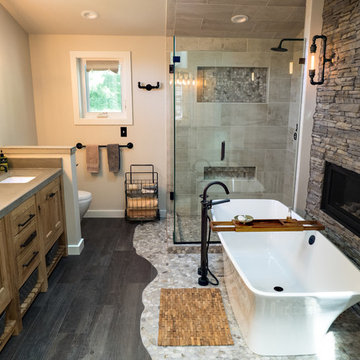
Natural Hickory cabinets highlight the rustic vibe of this Master Bath space. Featuring a concrete countertop with urban industrial fixtures, and lots of natural light. The floor tile in the shower replicate pebbles that spill out around the freestanding tub, and the fireplace with natural stone adds the warmth to the space. This Master Bath was an building addition to the home.
Visions in Photography
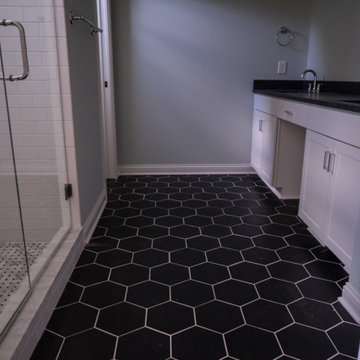
Photo of a country bathroom in Louisville with recessed-panel cabinets, white cabinets, a corner shower, white tile, subway tile, ceramic floors, a drop-in sink, concrete benchtops, black floor, a hinged shower door, black benchtops, a double vanity and a built-in vanity.
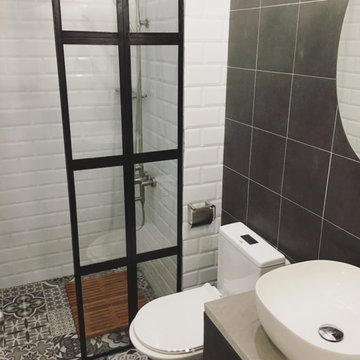
Photo of a small industrial 3/4 bathroom in Other with flat-panel cabinets, black cabinets, white tile, subway tile, multi-coloured walls, ceramic floors, concrete benchtops and multi-coloured floor.
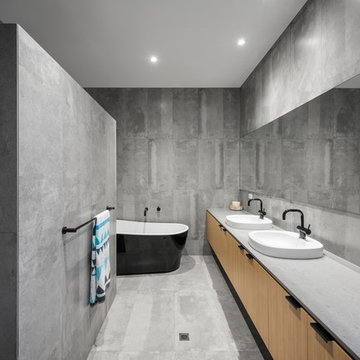
David Sievers
Design ideas for a mid-sized contemporary master bathroom in Adelaide with flat-panel cabinets, light wood cabinets, a freestanding tub, an open shower, gray tile, ceramic tile, ceramic floors, a drop-in sink, concrete benchtops, grey walls, grey floor and an open shower.
Design ideas for a mid-sized contemporary master bathroom in Adelaide with flat-panel cabinets, light wood cabinets, a freestanding tub, an open shower, gray tile, ceramic tile, ceramic floors, a drop-in sink, concrete benchtops, grey walls, grey floor and an open shower.
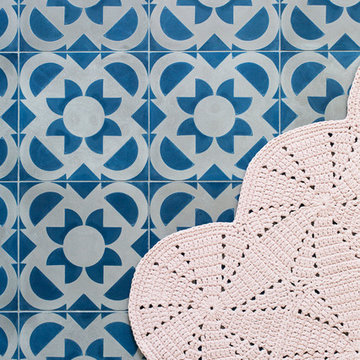
This is an example of a large contemporary master bathroom in Melbourne with flat-panel cabinets, medium wood cabinets, a freestanding tub, an open shower, a two-piece toilet, gray tile, white tile, subway tile, grey walls, ceramic floors, a vessel sink, concrete benchtops, blue floor, an open shower and grey benchtops.
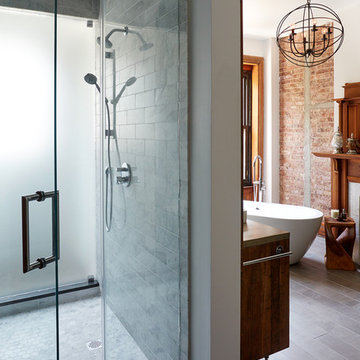
Tim Williams Photography
Photo of a large transitional master bathroom in New York with a freestanding tub, an open shower, a wall-mount toilet, gray tile, ceramic tile, white walls, ceramic floors, a vessel sink and concrete benchtops.
Photo of a large transitional master bathroom in New York with a freestanding tub, an open shower, a wall-mount toilet, gray tile, ceramic tile, white walls, ceramic floors, a vessel sink and concrete benchtops.
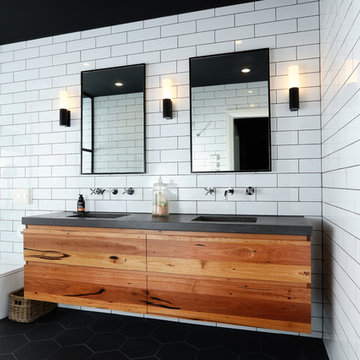
The ensuite is a luxurious space offering all the desired facilities. The warm theme of all rooms echoes in the materials used. The vanity was created from Recycled Messmate with a horizontal grain, complemented by the polished concrete bench top. The walk in double shower creates a real impact, with its black framed glass which again echoes with the framing in the mirrors and shelving.
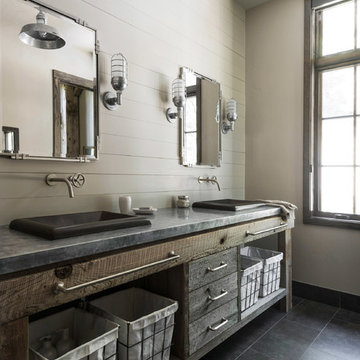
Rustic bathroom with barn house fixtures and lights. A dark color palette is lightened by large windows and cream colored horizontal shiplap on the walls.
Photography by Todd Crawford

Builder: John Kraemer & Sons | Photography: Landmark Photography
Photo of a small modern master bathroom in Minneapolis with flat-panel cabinets, medium wood cabinets, a freestanding tub, a curbless shower, beige tile, stone tile, beige walls, ceramic floors, an integrated sink and concrete benchtops.
Photo of a small modern master bathroom in Minneapolis with flat-panel cabinets, medium wood cabinets, a freestanding tub, a curbless shower, beige tile, stone tile, beige walls, ceramic floors, an integrated sink and concrete benchtops.

This is an example of a mid-sized industrial master wet room bathroom in Detroit with flat-panel cabinets, grey cabinets, a wall-mount toilet, black tile, ceramic tile, grey walls, ceramic floors, a trough sink, concrete benchtops, grey floor, a hinged shower door, grey benchtops, a niche, a single vanity and a floating vanity.
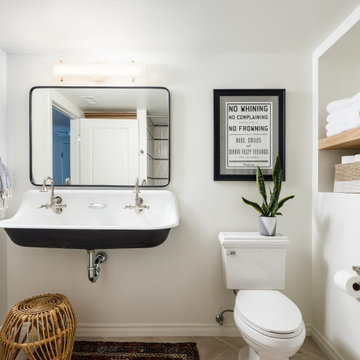
Adding double faucets in a wall mounted sink to this guest bathroom is such a fun way for the kids to brush their teeth. Keeping the walls white and adding neutral tile and finishes makes the room feel fresh and clean.
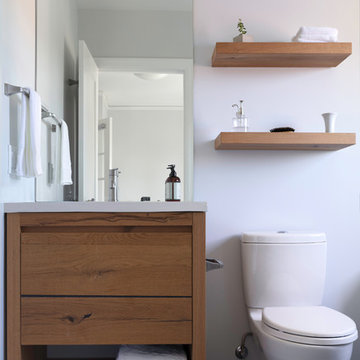
Photo by Michael Hospelt
Design ideas for a small transitional bathroom in San Francisco with furniture-like cabinets, light wood cabinets, a curbless shower, a two-piece toilet, white tile, ceramic tile, white walls, ceramic floors, an undermount sink, concrete benchtops, black floor, an open shower and white benchtops.
Design ideas for a small transitional bathroom in San Francisco with furniture-like cabinets, light wood cabinets, a curbless shower, a two-piece toilet, white tile, ceramic tile, white walls, ceramic floors, an undermount sink, concrete benchtops, black floor, an open shower and white benchtops.
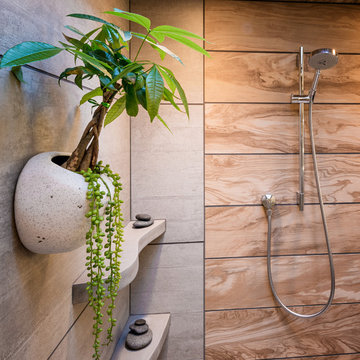
Custom concrete shower shelves were added to the shower wall to bring interest to an otherwise large and vacant surface and provide additional areas for bathing products, candles or decor. Photography by Paul Linnebach
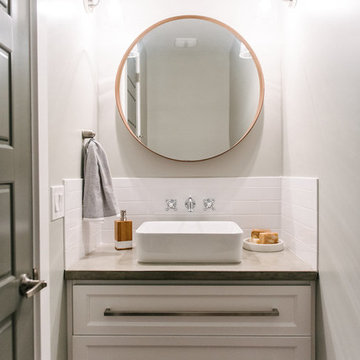
Jessica White Photography
Inspiration for a small transitional powder room in Salt Lake City with furniture-like cabinets, white cabinets, white tile, subway tile, grey walls, ceramic floors, a vessel sink and concrete benchtops.
Inspiration for a small transitional powder room in Salt Lake City with furniture-like cabinets, white cabinets, white tile, subway tile, grey walls, ceramic floors, a vessel sink and concrete benchtops.
Bathroom Design Ideas with Ceramic Floors and Concrete Benchtops
4

