Bathroom Design Ideas with Ceramic Floors and Green Benchtops
Refine by:
Budget
Sort by:Popular Today
81 - 100 of 266 photos
Item 1 of 3
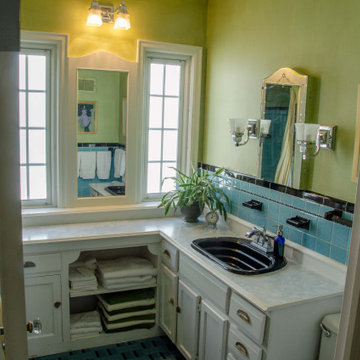
The owners of this classic “old-growth Oak trim-work and arches” 1½ story 2 BR Tudor were looking to increase the size and functionality of their first-floor bath. Their wish list included a walk-in steam shower, tiled floors and walls. They wanted to incorporate those arches where possible – a style echoed throughout the home. They also were looking for a way for someone using a wheelchair to easily access the room.
The project began by taking the former bath down to the studs and removing part of the east wall. Space was created by relocating a portion of a closet in the adjacent bedroom and part of a linen closet located in the hallway. Moving the commode and a new cabinet into the newly created space creates an illusion of a much larger bath and showcases the shower. The linen closet was converted into a shallow medicine cabinet accessed using the existing linen closet door.
The door to the bath itself was enlarged, and a pocket door installed to enhance traffic flow.
The walk-in steam shower uses a large glass door that opens in or out. The steam generator is in the basement below, saving space. The tiled shower floor is crafted with sliced earth pebbles mosaic tiling. Coy fish are incorporated in the design surrounding the drain.
Shower walls and vanity area ceilings are constructed with 3” X 6” Kyle Subway tile in dark green. The light from the two bright windows plays off the surface of the Subway tile is an added feature.
The remaining bath floor is made 2” X 2” ceramic tile, surrounded with more of the pebble tiling found in the shower and trying the two rooms together. The right choice of grout is the final design touch for this beautiful floor.
The new vanity is located where the original tub had been, repeating the arch as a key design feature. The Vanity features a granite countertop and large under-mounted sink with brushed nickel fixtures. The white vanity cabinet features two sets of large drawers.
The untiled walls feature a custom wallpaper of Henri Rousseau’s “The Equatorial Jungle, 1909,” featured in the national gallery of art. https://www.nga.gov/collection/art-object-page.46688.html
The owners are delighted in the results. This is their forever home.
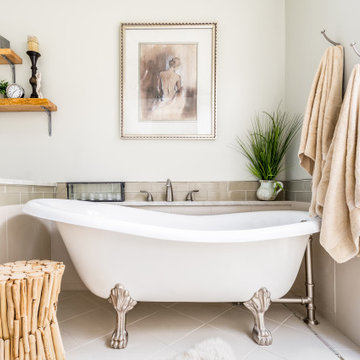
Design ideas for a large master bathroom in Philadelphia with shaker cabinets, white cabinets, a claw-foot tub, a double shower, a two-piece toilet, ceramic tile, green walls, ceramic floors, an undermount sink, beige floor, a hinged shower door, green benchtops, a shower seat, a double vanity, a built-in vanity and vaulted.
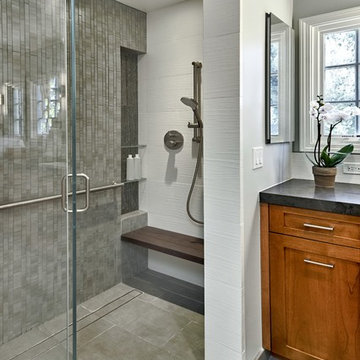
A curved tub tucks into a corner. The shower curtain attached to a flexible curtain track attached to the ceiling. Accoya moisture resistant wood soap ledge and floor step warm up the color scheme. A grab bear stretches to the the bath step, also serves as a towel bar
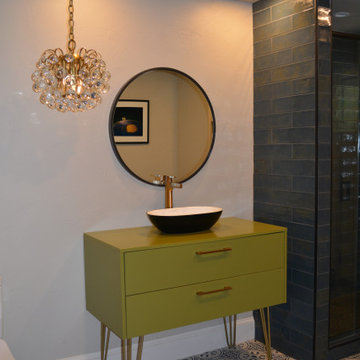
Mid-sized midcentury bathroom in Denver with furniture-like cabinets, green cabinets, an alcove shower, a one-piece toilet, gray tile, grey walls, ceramic floors, a vessel sink, multi-coloured floor, a hinged shower door, green benchtops, a single vanity and a freestanding vanity.
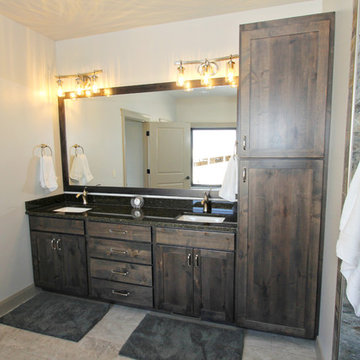
Lisa Brown - photographer
Design ideas for a large traditional bathroom in Other with recessed-panel cabinets, dark wood cabinets, a curbless shower, ceramic floors, granite benchtops, an open shower and green benchtops.
Design ideas for a large traditional bathroom in Other with recessed-panel cabinets, dark wood cabinets, a curbless shower, ceramic floors, granite benchtops, an open shower and green benchtops.
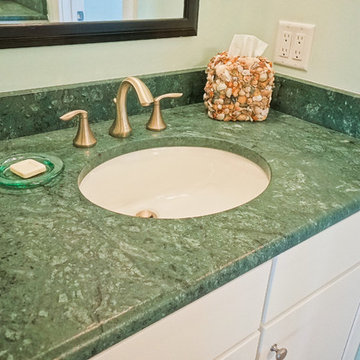
Photo of a mid-sized beach style 3/4 bathroom in Atlanta with shaker cabinets, white cabinets, beige tile, ceramic tile, green walls, ceramic floors, an undermount sink, laminate benchtops and green benchtops.
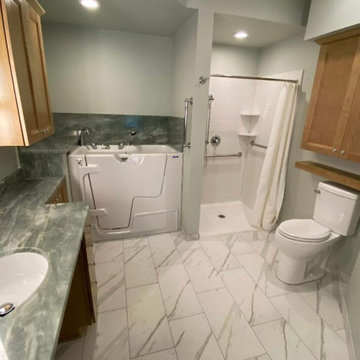
Accessible bathroom remodel. Customer was paralyzed in an accident and needed a walk in tub, as well as a barrier free shower. Roll under sink, and a comfort height toilet also installed. Bathroom was completely reconfigured to accommodate for the two wet spaces.
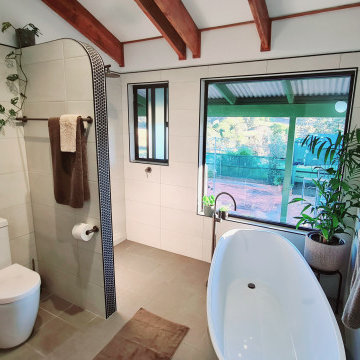
Contemporary farm house renovation.
Photo of a large contemporary master bathroom in Other with furniture-like cabinets, dark wood cabinets, a freestanding tub, an open shower, a one-piece toilet, beige tile, ceramic tile, white walls, ceramic floors, a vessel sink, soapstone benchtops, multi-coloured floor, an open shower, green benchtops, a niche, a single vanity, a floating vanity, vaulted and planked wall panelling.
Photo of a large contemporary master bathroom in Other with furniture-like cabinets, dark wood cabinets, a freestanding tub, an open shower, a one-piece toilet, beige tile, ceramic tile, white walls, ceramic floors, a vessel sink, soapstone benchtops, multi-coloured floor, an open shower, green benchtops, a niche, a single vanity, a floating vanity, vaulted and planked wall panelling.
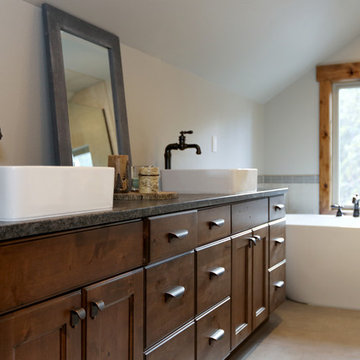
Small country master bathroom in DC Metro with furniture-like cabinets, brown cabinets, a freestanding tub, a curbless shower, a two-piece toilet, gray tile, porcelain tile, grey walls, ceramic floors, a vessel sink, soapstone benchtops, grey floor, a hinged shower door and green benchtops.
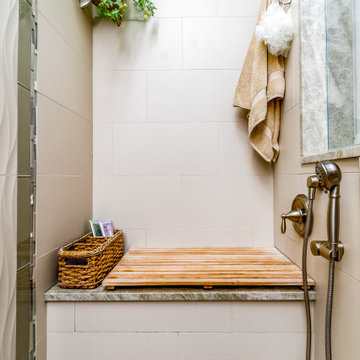
Inspiration for a large master bathroom in Philadelphia with shaker cabinets, white cabinets, a claw-foot tub, a double shower, a two-piece toilet, ceramic tile, green walls, ceramic floors, an undermount sink, beige floor, a hinged shower door, green benchtops, a shower seat, a double vanity, a built-in vanity and vaulted.
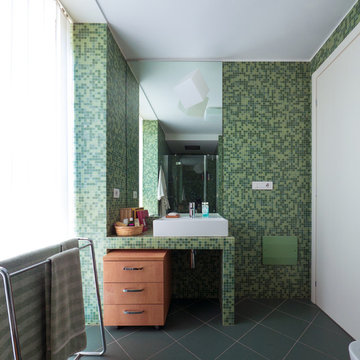
Liadesign
Inspiration for a small contemporary master bathroom in Milan with flat-panel cabinets, light wood cabinets, an alcove shower, a two-piece toilet, green tile, mosaic tile, green walls, ceramic floors, a trough sink, tile benchtops, green floor, a hinged shower door and green benchtops.
Inspiration for a small contemporary master bathroom in Milan with flat-panel cabinets, light wood cabinets, an alcove shower, a two-piece toilet, green tile, mosaic tile, green walls, ceramic floors, a trough sink, tile benchtops, green floor, a hinged shower door and green benchtops.
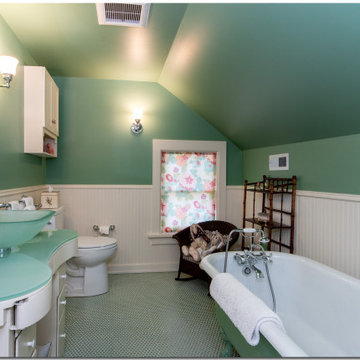
European style guest bathroom with a green clawfoot tub and handheld faucet. Tile flooring is a penny round mosaic tile. The vessel sink and glass vanity top are recycled glass set on a converted dresser. This space that is now a guest bathroom was formerly attic.
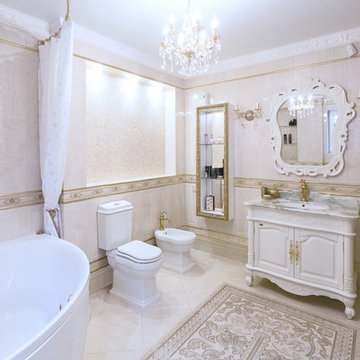
Photo of a large traditional master bathroom in Moscow with raised-panel cabinets, white cabinets, a corner tub, a bidet, white tile, ceramic tile, white walls, ceramic floors, a drop-in sink, marble benchtops, beige floor and green benchtops.
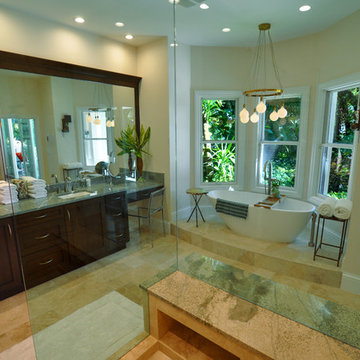
Raif Fluker Photography
Large transitional master bathroom in Tampa with shaker cabinets, dark wood cabinets, a freestanding tub, a corner shower, beige tile, ceramic tile, beige walls, ceramic floors, an undermount sink, glass benchtops, beige floor, a hinged shower door and green benchtops.
Large transitional master bathroom in Tampa with shaker cabinets, dark wood cabinets, a freestanding tub, a corner shower, beige tile, ceramic tile, beige walls, ceramic floors, an undermount sink, glass benchtops, beige floor, a hinged shower door and green benchtops.
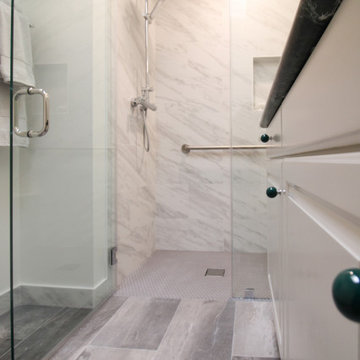
Complete Bathroom Remodel;
Installation of tile; Shower, floor and walls. Installation of vanity, shower enclosure, safety bars for bathroom safety, recessed lighting and a fresh paint to finish.
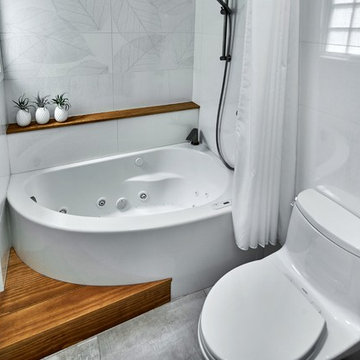
A curved tub tucks into a corner. The shower curtain attached to a flexible curtain track attached to the ceiling. Accoya moisture resistant wood soap ledge and floor step warm up the color scheme. A grab bear stretches to the the bath step, also serves as a towel bar
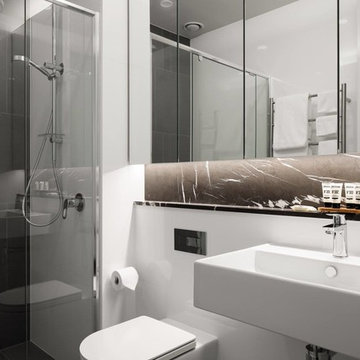
Base building design by GMB (Justine Cox was project architect for the initial stages of the base building design) for 80 Luxury serviced apartments.
The interior design, interior design documentation, furniture and artwork selections for the project where completed by Clarke Keller.
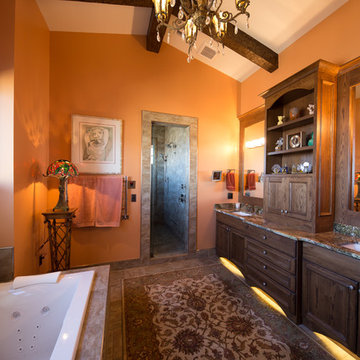
Red Angle Photography
Inspiration for a large country master bathroom in Other with raised-panel cabinets, dark wood cabinets, a drop-in tub, orange walls, ceramic floors, an undermount sink, granite benchtops, beige floor, a hinged shower door and green benchtops.
Inspiration for a large country master bathroom in Other with raised-panel cabinets, dark wood cabinets, a drop-in tub, orange walls, ceramic floors, an undermount sink, granite benchtops, beige floor, a hinged shower door and green benchtops.
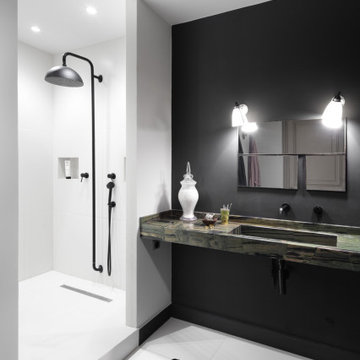
Création d'une salle de bains avec vasque en marbre vert "Bamboo" sur mesure se détachant sur un mur noir. Le sol ainsi que les autres murs et la douche sont blancs. La robinetterie est noir mat.
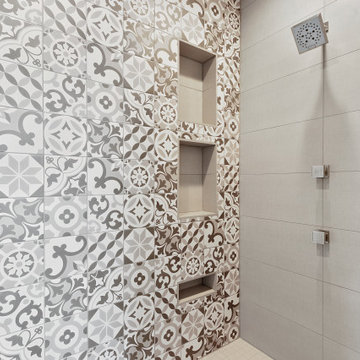
Design ideas for a large transitional master bathroom in Other with shaker cabinets, medium wood cabinets, a two-piece toilet, grey walls, ceramic floors, an undermount sink, marble benchtops, grey floor, green benchtops, a double vanity and a built-in vanity.
Bathroom Design Ideas with Ceramic Floors and Green Benchtops
5