Bathroom Design Ideas with Ceramic Floors and Laminate Benchtops
Refine by:
Budget
Sort by:Popular Today
61 - 80 of 3,684 photos
Item 1 of 3
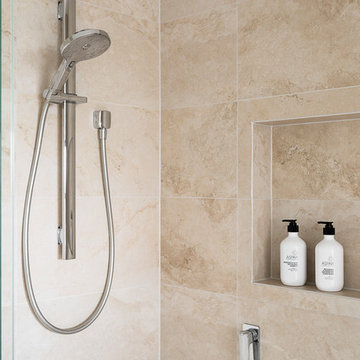
GIA Bathrooms & Kitchens
1300 442 736
WWW.GIARENOVATIONS.COM.AU
Photo of a mid-sized traditional master bathroom in Melbourne with flat-panel cabinets, dark wood cabinets, a drop-in tub, an alcove shower, a two-piece toilet, ceramic tile, white walls, ceramic floors, a drop-in sink, laminate benchtops, multi-coloured floor, an open shower and white benchtops.
Photo of a mid-sized traditional master bathroom in Melbourne with flat-panel cabinets, dark wood cabinets, a drop-in tub, an alcove shower, a two-piece toilet, ceramic tile, white walls, ceramic floors, a drop-in sink, laminate benchtops, multi-coloured floor, an open shower and white benchtops.
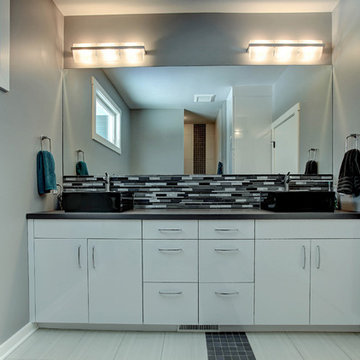
Photos by Kate
Photo of a modern master bathroom in Grand Rapids with flat-panel cabinets, white cabinets, laminate benchtops, an alcove shower, black tile, glass tile, grey walls and ceramic floors.
Photo of a modern master bathroom in Grand Rapids with flat-panel cabinets, white cabinets, laminate benchtops, an alcove shower, black tile, glass tile, grey walls and ceramic floors.
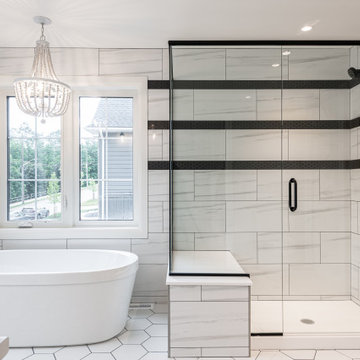
Design ideas for a mid-sized transitional master bathroom in Toronto with recessed-panel cabinets, light wood cabinets, a freestanding tub, a corner shower, a two-piece toilet, white tile, ceramic tile, white walls, ceramic floors, a drop-in sink, laminate benchtops, white floor, a hinged shower door, white benchtops, a shower seat, a single vanity and a built-in vanity.
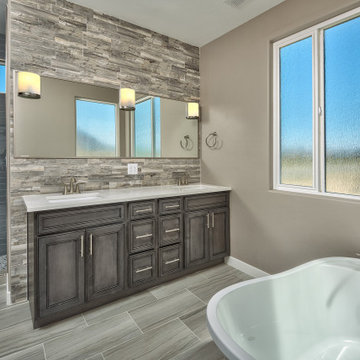
Design ideas for a large contemporary master bathroom in Other with recessed-panel cabinets, medium wood cabinets, a freestanding tub, an alcove shower, a two-piece toilet, gray tile, ceramic tile, grey walls, ceramic floors, an undermount sink, laminate benchtops, grey floor, an open shower and white benchtops.

Salle de bains d'enfants composée d'une baignoire, d'un meuble double vasques et d'une colonne de rangement
Photo of a mid-sized contemporary kids bathroom in Lyon with laminate benchtops, a double vanity, a floating vanity, beaded inset cabinets, light wood cabinets, an undermount tub, a shower/bathtub combo, a two-piece toilet, white tile, terra-cotta tile, blue walls, ceramic floors, a vessel sink, blue floor and white benchtops.
Photo of a mid-sized contemporary kids bathroom in Lyon with laminate benchtops, a double vanity, a floating vanity, beaded inset cabinets, light wood cabinets, an undermount tub, a shower/bathtub combo, a two-piece toilet, white tile, terra-cotta tile, blue walls, ceramic floors, a vessel sink, blue floor and white benchtops.
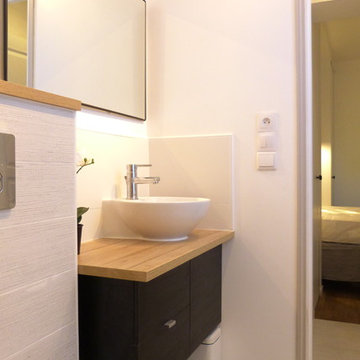
Une petite salle de bains avec tous les conforts d'un spa: un meuble vasque suspendu avec vasque en porcelaine posé. Le WC suspendu et le sol sont habillé de carrelage type Yaki Stucco couleur brois brulé blanc.
photo: Lynn Pennec
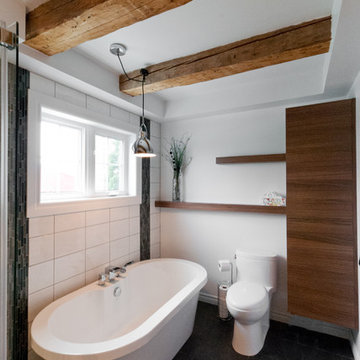
La Routhiere
This is an example of a small eclectic master bathroom in Montreal with flat-panel cabinets, medium wood cabinets, laminate benchtops, a freestanding tub, a corner shower, gray tile, ceramic tile and ceramic floors.
This is an example of a small eclectic master bathroom in Montreal with flat-panel cabinets, medium wood cabinets, laminate benchtops, a freestanding tub, a corner shower, gray tile, ceramic tile and ceramic floors.
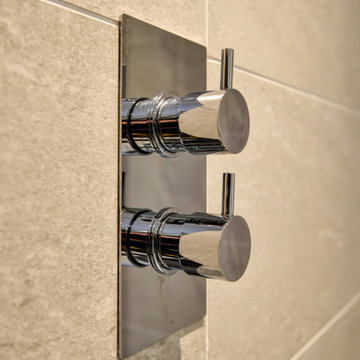
Multiple grey tones combine for this bathroom project in Hove, with traditional shaker-fitted furniture.
The Brief
Like many other bathroom renovations we tackle, this client sought to replace a traditional shower over bath with a walk-in shower space.
In terms of style, the space required a modernisation with a neutral design that wouldn’t age quickly.
The space needed to remain relatively spacious, yet with enough storage for all bathroom essentials. Other amenities like underfloor heating and a full-height towel rail were also favoured within the design.
Design Elements
Placing the shower in the corner of the room really dictated the remainder of the layout, with the fitted furniture then placed wall-to-wall beneath the window in the room.
The chosen furniture is a fitted option from British supplier R2. It is from their shaker style Stow range and has been selected in a complimenting Midnight Grey colourway.
The furniture is composed of a concealed cistern unit, semi-recessed basin space and then a two-drawer cupboard for storage. Atop, a White Marble work surface nicely finishes off this area of the room.
An R2 Altitude mirrored cabinet is used near the door area to add a little extra storage and important mirrored space.
Special Inclusions
The showering area required an inventive solution, resulting in small a platform being incorporated into the design. Within this area, a towel rail features, alongside a Crosswater shower screen and brassware from Arco.
The shower area shows the great tile combination that has been chosen for this space. A Natural Grey finish teams well with the Fusion Black accent tile used for the shower platform area.
Project Feedback
“My wife and I cannot speak highly enough of our recent kitchen and bathroom installations.
Alexanders were terrific all the way from initial estimate stage through to handover.
All of their fitters and staff were polite, professional, and very skilled tradespeople. We were very pleased that we asked them to carry out our work.“
The End Result
The result is a simple bath-to-shower room conversion that creates the spacious feel and modern design this client required.
Whether you’re considering a bath-to-shower redesign of your space or a simple bathroom renovation, discover how our expert designers can transform your space. Arrange a free design appointment in showroom or online today.
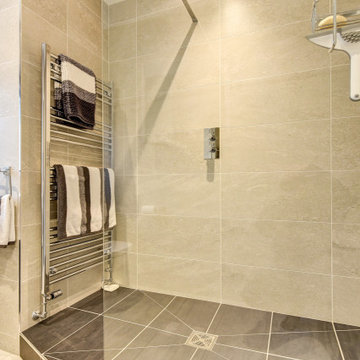
Multiple grey tones combine for this bathroom project in Hove, with traditional shaker-fitted furniture.
The Brief
Like many other bathroom renovations we tackle, this client sought to replace a traditional shower over bath with a walk-in shower space.
In terms of style, the space required a modernisation with a neutral design that wouldn’t age quickly.
The space needed to remain relatively spacious, yet with enough storage for all bathroom essentials. Other amenities like underfloor heating and a full-height towel rail were also favoured within the design.
Design Elements
Placing the shower in the corner of the room really dictated the remainder of the layout, with the fitted furniture then placed wall-to-wall beneath the window in the room.
The chosen furniture is a fitted option from British supplier R2. It is from their shaker style Stow range and has been selected in a complimenting Midnight Grey colourway.
The furniture is composed of a concealed cistern unit, semi-recessed basin space and then a two-drawer cupboard for storage. Atop, a White Marble work surface nicely finishes off this area of the room.
An R2 Altitude mirrored cabinet is used near the door area to add a little extra storage and important mirrored space.
Special Inclusions
The showering area required an inventive solution, resulting in small a platform being incorporated into the design. Within this area, a towel rail features, alongside a Crosswater shower screen and brassware from Arco.
The shower area shows the great tile combination that has been chosen for this space. A Natural Grey finish teams well with the Fusion Black accent tile used for the shower platform area.
Project Feedback
“My wife and I cannot speak highly enough of our recent kitchen and bathroom installations.
Alexanders were terrific all the way from initial estimate stage through to handover.
All of their fitters and staff were polite, professional, and very skilled tradespeople. We were very pleased that we asked them to carry out our work.“
The End Result
The result is a simple bath-to-shower room conversion that creates the spacious feel and modern design this client required.
Whether you’re considering a bath-to-shower redesign of your space or a simple bathroom renovation, discover how our expert designers can transform your space. Arrange a free design appointment in showroom or online today.
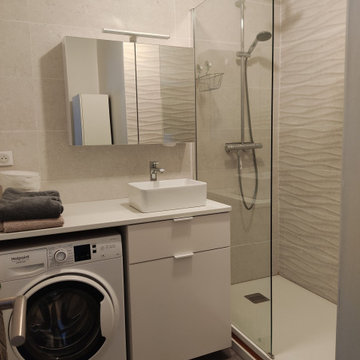
Design ideas for a small scandinavian 3/4 bathroom in Clermont-Ferrand with beige cabinets, a two-piece toilet, beige tile, ceramic tile, beige walls, ceramic floors, a drop-in sink, laminate benchtops, grey floor, an open shower, white benchtops, a laundry, a single vanity and a freestanding vanity.
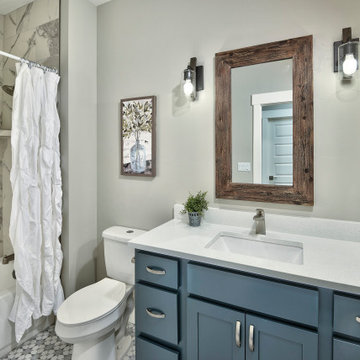
Mid-sized arts and crafts kids bathroom in Other with recessed-panel cabinets, blue cabinets, a shower/bathtub combo, a two-piece toilet, grey walls, ceramic floors, an undermount sink, laminate benchtops, multi-coloured floor, a shower curtain, grey benchtops, an enclosed toilet, a single vanity and a built-in vanity.
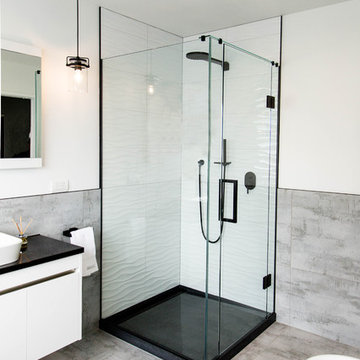
Lacunastone 'Black Sand' Hinged Door Shower with Black Hardware Upgrade
Mid-sized modern master bathroom in Auckland with beaded inset cabinets, white cabinets, a freestanding tub, a corner shower, gray tile, ceramic tile, white walls, ceramic floors, a vessel sink, laminate benchtops, grey floor and a hinged shower door.
Mid-sized modern master bathroom in Auckland with beaded inset cabinets, white cabinets, a freestanding tub, a corner shower, gray tile, ceramic tile, white walls, ceramic floors, a vessel sink, laminate benchtops, grey floor and a hinged shower door.
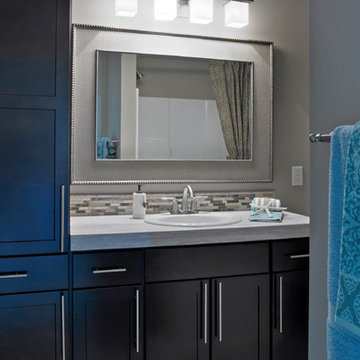
Jagoe Homes, Inc.
Project: The Orchard, Ozark Craftsman Home.
Location: Evansville, Indiana. Elevation: Craftsman-C1, Site Number: TO 1.
Small transitional master bathroom in Other with shaker cabinets, dark wood cabinets, ceramic floors, a drop-in sink, laminate benchtops, gray tile, ceramic tile, grey walls, a drop-in tub, a shower/bathtub combo, a one-piece toilet and brown floor.
Small transitional master bathroom in Other with shaker cabinets, dark wood cabinets, ceramic floors, a drop-in sink, laminate benchtops, gray tile, ceramic tile, grey walls, a drop-in tub, a shower/bathtub combo, a one-piece toilet and brown floor.
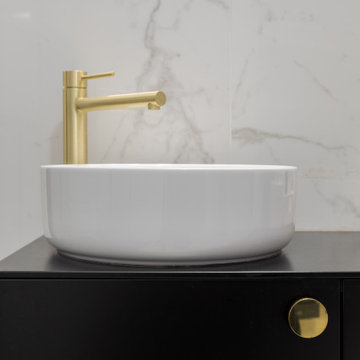
Design ideas for a mid-sized transitional 3/4 bathroom in Paris with a curbless shower, white tile, marble, white walls, ceramic floors, a drop-in sink, laminate benchtops, white floor, black benchtops, a shower seat, a single vanity and a freestanding vanity.
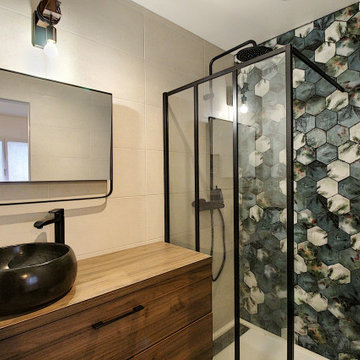
Réalisation d'une salle de bain parentale à Ormesson sur Marne
Photo of a small modern 3/4 bathroom in Paris with beaded inset cabinets, medium wood cabinets, a curbless shower, multi-coloured tile, ceramic tile, beige walls, ceramic floors, a drop-in sink, laminate benchtops, grey floor, brown benchtops, a single vanity and a floating vanity.
Photo of a small modern 3/4 bathroom in Paris with beaded inset cabinets, medium wood cabinets, a curbless shower, multi-coloured tile, ceramic tile, beige walls, ceramic floors, a drop-in sink, laminate benchtops, grey floor, brown benchtops, a single vanity and a floating vanity.
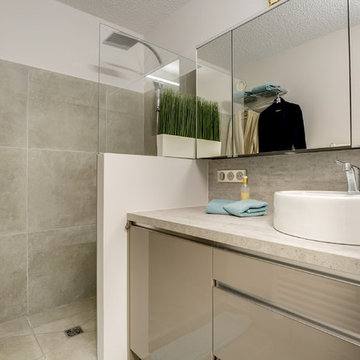
Nathalie Bourgoint
Inspiration for a small contemporary 3/4 bathroom in Bordeaux with beige cabinets, a curbless shower, a two-piece toilet, beige tile, ceramic tile, white walls, ceramic floors, a vessel sink, laminate benchtops, beige floor and an open shower.
Inspiration for a small contemporary 3/4 bathroom in Bordeaux with beige cabinets, a curbless shower, a two-piece toilet, beige tile, ceramic tile, white walls, ceramic floors, a vessel sink, laminate benchtops, beige floor and an open shower.
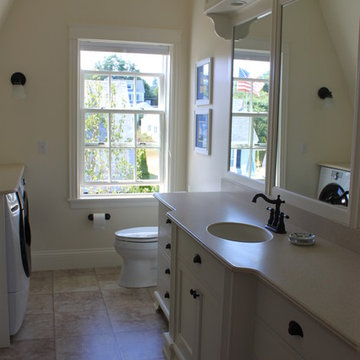
The master bathroom also includes the washer and dryer tucked underneath a counter.
Eric Smith
Inspiration for a large traditional 3/4 bathroom in Portland Maine with shaker cabinets, white cabinets, beige tile, ceramic tile, beige walls, ceramic floors, an undermount sink, laminate benchtops and a laundry.
Inspiration for a large traditional 3/4 bathroom in Portland Maine with shaker cabinets, white cabinets, beige tile, ceramic tile, beige walls, ceramic floors, an undermount sink, laminate benchtops and a laundry.
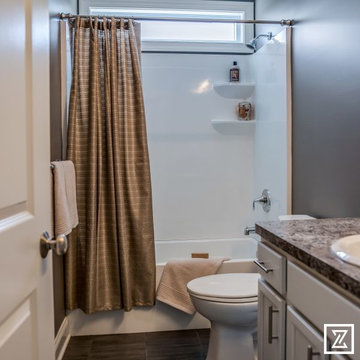
Photo of a small transitional bathroom in Other with shaker cabinets, white cabinets, an alcove tub, a shower/bathtub combo, a one-piece toilet, grey walls, ceramic floors, a drop-in sink, laminate benchtops, multi-coloured floor, a shower curtain and brown benchtops.
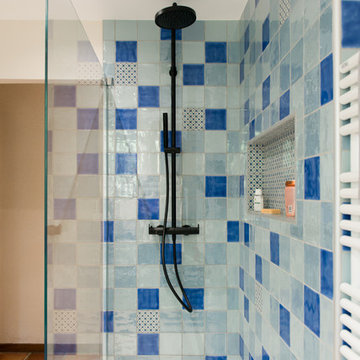
Design ideas for a small beach style 3/4 bathroom in Bordeaux with beaded inset cabinets, beige cabinets, an undermount tub, a curbless shower, blue tile, ceramic tile, beige walls, ceramic floors, laminate benchtops, beige floor and an open shower.
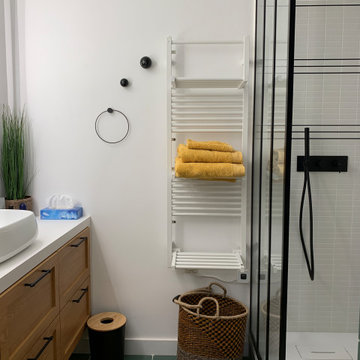
Photo of a small contemporary 3/4 bathroom in Paris with light wood cabinets, an open shower, a two-piece toilet, white tile, ceramic tile, white walls, ceramic floors, a drop-in sink, laminate benchtops, green floor, an open shower and white benchtops.
Bathroom Design Ideas with Ceramic Floors and Laminate Benchtops
4