Bathroom Design Ideas with Ceramic Floors and Laminate Benchtops
Refine by:
Budget
Sort by:Popular Today
81 - 100 of 3,684 photos
Item 1 of 3
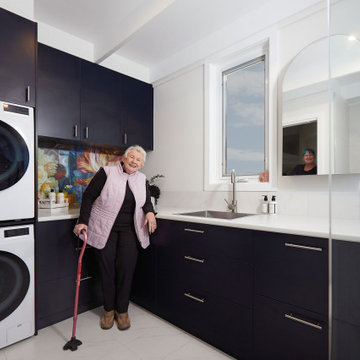
Design for Diversity
The brief was to create an accessible bathroom that was beautiful.
We gained extra space by stealing an old linen cupboard which enabled us to bring the laundry upstairs and incorporated it into a beautiful and functional bathroom space.
The shower and towel rail are accessible rails designed to Australian Disability Standards as well as the shower seat.
A punch of something special was delivered by the installation of Down the Garden Path wallpaper by Kerrie Brown Design.
All in all, this is one gorgeous space!
Jx
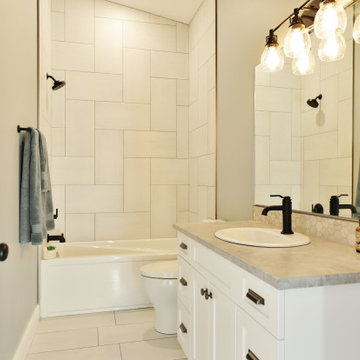
The high ceilings in this 2nd-floor guest bathroom allow the 90 degree herring bone tile pattern to shine.
This is an example of a mid-sized country kids bathroom in Other with shaker cabinets, white cabinets, an alcove tub, a shower/bathtub combo, white tile, ceramic tile, ceramic floors, a drop-in sink, laminate benchtops, white floor and grey benchtops.
This is an example of a mid-sized country kids bathroom in Other with shaker cabinets, white cabinets, an alcove tub, a shower/bathtub combo, white tile, ceramic tile, ceramic floors, a drop-in sink, laminate benchtops, white floor and grey benchtops.
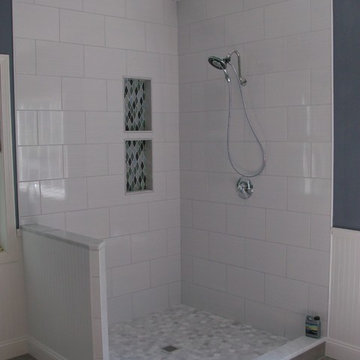
D&L Home Improvement
Design ideas for a mid-sized traditional master bathroom in Bridgeport with raised-panel cabinets, light wood cabinets, a freestanding tub, a corner shower, a two-piece toilet, gray tile, porcelain tile, ceramic floors, grey walls, a drop-in sink and laminate benchtops.
Design ideas for a mid-sized traditional master bathroom in Bridgeport with raised-panel cabinets, light wood cabinets, a freestanding tub, a corner shower, a two-piece toilet, gray tile, porcelain tile, ceramic floors, grey walls, a drop-in sink and laminate benchtops.
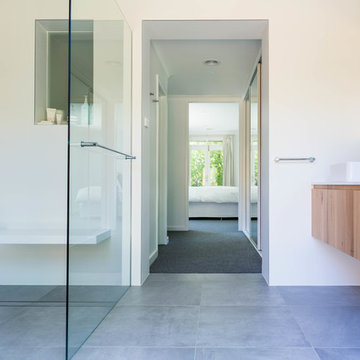
Photographer: Kerrie Brewer.
Builder: CJC Constructions, Canberra
Inspiration for a mid-sized contemporary master bathroom in Canberra - Queanbeyan with furniture-like cabinets, light wood cabinets, an open shower, a one-piece toilet, blue tile, mosaic tile, white walls, ceramic floors, a vessel sink, laminate benchtops, grey floor and a hinged shower door.
Inspiration for a mid-sized contemporary master bathroom in Canberra - Queanbeyan with furniture-like cabinets, light wood cabinets, an open shower, a one-piece toilet, blue tile, mosaic tile, white walls, ceramic floors, a vessel sink, laminate benchtops, grey floor and a hinged shower door.
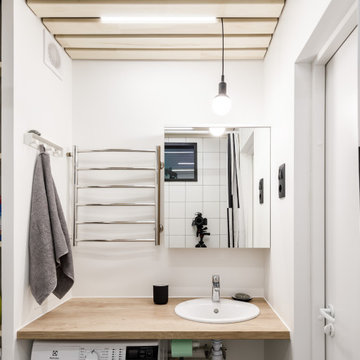
Inspiration for a small contemporary master bathroom with open cabinets, an undermount tub, a one-piece toilet, white tile, ceramic tile, grey walls, ceramic floors, an undermount sink, laminate benchtops, grey floor and brown benchtops.
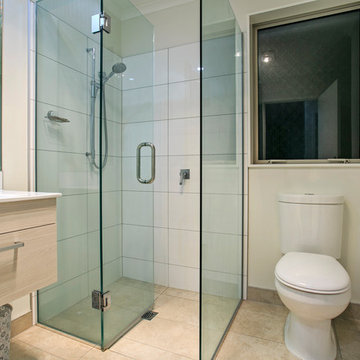
Compact bathroom
Small contemporary 3/4 bathroom in Auckland with light wood cabinets, a corner shower, a one-piece toilet, white tile, ceramic tile, beige walls, ceramic floors, a wall-mount sink, laminate benchtops, beige floor, a hinged shower door and white benchtops.
Small contemporary 3/4 bathroom in Auckland with light wood cabinets, a corner shower, a one-piece toilet, white tile, ceramic tile, beige walls, ceramic floors, a wall-mount sink, laminate benchtops, beige floor, a hinged shower door and white benchtops.
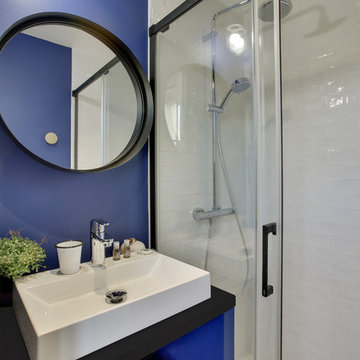
Shoootin pour Marion Gouëllo
Small eclectic 3/4 bathroom in Paris with open cabinets, brown cabinets, an open shower, white tile, subway tile, blue walls, ceramic floors, a console sink, laminate benchtops, grey floor, a sliding shower screen and black benchtops.
Small eclectic 3/4 bathroom in Paris with open cabinets, brown cabinets, an open shower, white tile, subway tile, blue walls, ceramic floors, a console sink, laminate benchtops, grey floor, a sliding shower screen and black benchtops.
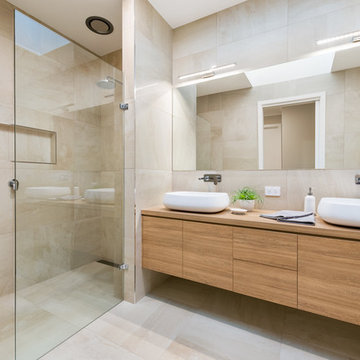
Photo of a large contemporary master bathroom in Other with furniture-like cabinets, a freestanding tub, an open shower, beige tile, ceramic tile, beige walls, ceramic floors, a vessel sink, laminate benchtops, beige floor and an open shower.
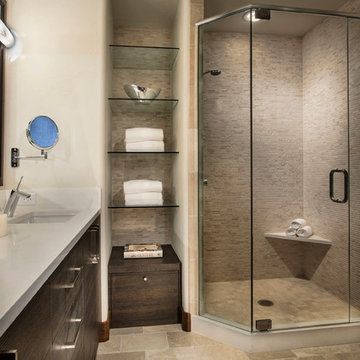
One of five bathrooms that were completely gutted to create new unique spaces
AMG MARKETING
This is an example of a mid-sized contemporary master bathroom in Denver with an undermount sink, flat-panel cabinets, dark wood cabinets, a corner shower, matchstick tile, beige walls, ceramic floors, laminate benchtops, beige floor and a hinged shower door.
This is an example of a mid-sized contemporary master bathroom in Denver with an undermount sink, flat-panel cabinets, dark wood cabinets, a corner shower, matchstick tile, beige walls, ceramic floors, laminate benchtops, beige floor and a hinged shower door.
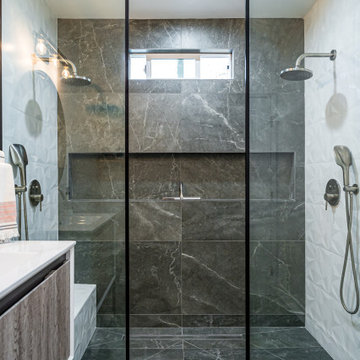
ADU luxury bathroom with two head shower and shower bench.
Inspiration for a small midcentury 3/4 bathroom in Orange County with flat-panel cabinets, white cabinets, an alcove shower, a one-piece toilet, black and white tile, ceramic tile, white walls, ceramic floors, an integrated sink, laminate benchtops, grey floor, a sliding shower screen, white benchtops, a shower seat, a single vanity, a built-in vanity and panelled walls.
Inspiration for a small midcentury 3/4 bathroom in Orange County with flat-panel cabinets, white cabinets, an alcove shower, a one-piece toilet, black and white tile, ceramic tile, white walls, ceramic floors, an integrated sink, laminate benchtops, grey floor, a sliding shower screen, white benchtops, a shower seat, a single vanity, a built-in vanity and panelled walls.
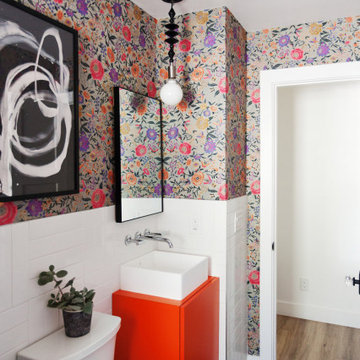
This is an example of a small eclectic 3/4 bathroom in Phoenix with flat-panel cabinets, orange cabinets, an open shower, white tile, ceramic tile, multi-coloured walls, ceramic floors, a vessel sink, laminate benchtops, black floor, an open shower, orange benchtops, a single vanity, a freestanding vanity and wallpaper.
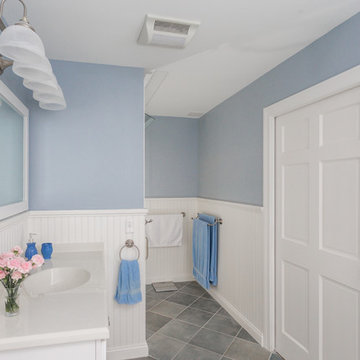
Small traditional 3/4 bathroom in Boston with shaker cabinets, white cabinets, a two-piece toilet, gray tile, ceramic tile, blue walls, ceramic floors, an integrated sink, laminate benchtops, a drop-in tub and an alcove shower.

Extension and refurbishment of a semi-detached house in Hern Hill.
Extensions are modern using modern materials whilst being respectful to the original house and surrounding fabric.
Views to the treetops beyond draw occupants from the entrance, through the house and down to the double height kitchen at garden level.
From the playroom window seat on the upper level, children (and adults) can climb onto a play-net suspended over the dining table.
The mezzanine library structure hangs from the roof apex with steel structure exposed, a place to relax or work with garden views and light. More on this - the built-in library joinery becomes part of the architecture as a storage wall and transforms into a gorgeous place to work looking out to the trees. There is also a sofa under large skylights to chill and read.
The kitchen and dining space has a Z-shaped double height space running through it with a full height pantry storage wall, large window seat and exposed brickwork running from inside to outside. The windows have slim frames and also stack fully for a fully indoor outdoor feel.
A holistic retrofit of the house provides a full thermal upgrade and passive stack ventilation throughout. The floor area of the house was doubled from 115m2 to 230m2 as part of the full house refurbishment and extension project.
A huge master bathroom is achieved with a freestanding bath, double sink, double shower and fantastic views without being overlooked.
The master bedroom has a walk-in wardrobe room with its own window.
The children's bathroom is fun with under the sea wallpaper as well as a separate shower and eaves bath tub under the skylight making great use of the eaves space.
The loft extension makes maximum use of the eaves to create two double bedrooms, an additional single eaves guest room / study and the eaves family bathroom.
5 bedrooms upstairs.
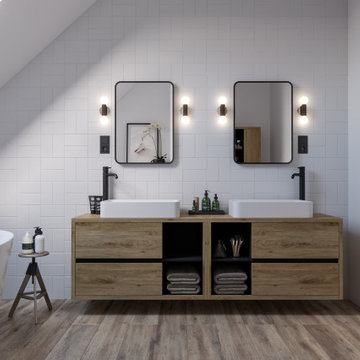
Photo of a mid-sized modern kids bathroom in Other with flat-panel cabinets, brown cabinets, a freestanding tub, a wall-mount toilet, white tile, ceramic tile, white walls, ceramic floors, a console sink, laminate benchtops, brown floor, brown benchtops, a double vanity and a floating vanity.
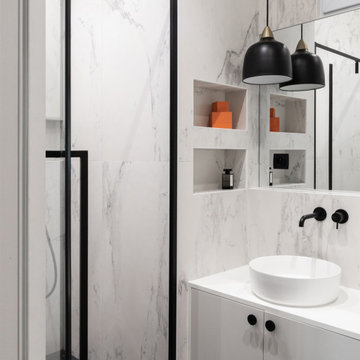
Photo of a mid-sized contemporary 3/4 bathroom in Paris with grey cabinets, a curbless shower, a wall-mount toilet, black and white tile, ceramic tile, white walls, ceramic floors, a drop-in sink, laminate benchtops, black floor, a hinged shower door, white benchtops, a niche, a double vanity, a built-in vanity and flat-panel cabinets.
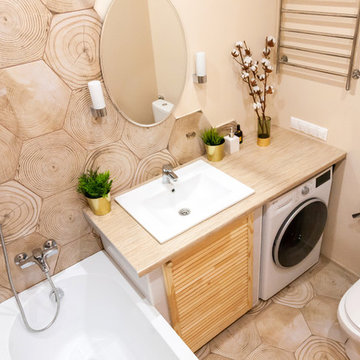
Галкина Ольга
This is an example of a small scandinavian master bathroom in Moscow with louvered cabinets, medium wood cabinets, an undermount tub, a shower/bathtub combo, a one-piece toilet, brown tile, ceramic tile, beige walls, ceramic floors, an undermount sink, laminate benchtops, brown floor, a shower curtain and beige benchtops.
This is an example of a small scandinavian master bathroom in Moscow with louvered cabinets, medium wood cabinets, an undermount tub, a shower/bathtub combo, a one-piece toilet, brown tile, ceramic tile, beige walls, ceramic floors, an undermount sink, laminate benchtops, brown floor, a shower curtain and beige benchtops.
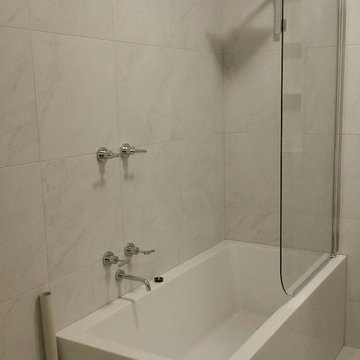
What a difference! The bathroom looks fantastic. I has a clean modern look with a more practical layout, extra cabinetry and room for the washing machine at the end of the bath. Carrara tiles completely cover the walls which gives is a very elegant look.
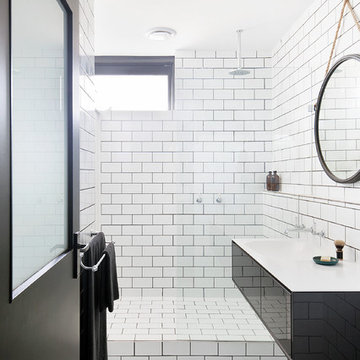
Photo: Shannon McGarth
Inspiration for a small contemporary master bathroom in Melbourne with black cabinets, an open shower, subway tile, white walls, ceramic floors, white tile, a wall-mount sink, laminate benchtops, flat-panel cabinets and an open shower.
Inspiration for a small contemporary master bathroom in Melbourne with black cabinets, an open shower, subway tile, white walls, ceramic floors, white tile, a wall-mount sink, laminate benchtops, flat-panel cabinets and an open shower.
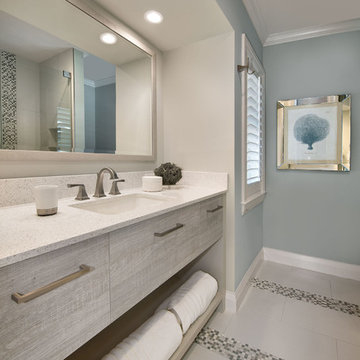
Rick Bethem
Design ideas for a mid-sized beach style master bathroom in Miami with flat-panel cabinets, light wood cabinets, blue walls, an undermount sink, laminate benchtops and ceramic floors.
Design ideas for a mid-sized beach style master bathroom in Miami with flat-panel cabinets, light wood cabinets, blue walls, an undermount sink, laminate benchtops and ceramic floors.
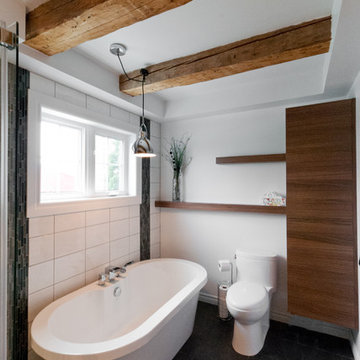
La Routhiere
This is an example of a small eclectic master bathroom in Montreal with flat-panel cabinets, medium wood cabinets, laminate benchtops, a freestanding tub, a corner shower, gray tile, ceramic tile and ceramic floors.
This is an example of a small eclectic master bathroom in Montreal with flat-panel cabinets, medium wood cabinets, laminate benchtops, a freestanding tub, a corner shower, gray tile, ceramic tile and ceramic floors.
Bathroom Design Ideas with Ceramic Floors and Laminate Benchtops
5