Bathroom Design Ideas with Ceramic Floors and Multi-Coloured Floor
Refine by:
Budget
Sort by:Popular Today
41 - 60 of 7,407 photos
Item 1 of 3
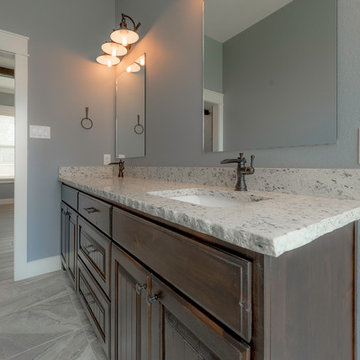
michelle yeatts
This is an example of a mid-sized country master bathroom in Other with raised-panel cabinets, dark wood cabinets, a claw-foot tub, a corner shower, a two-piece toilet, gray tile, ceramic tile, grey walls, ceramic floors, an undermount sink, granite benchtops, multi-coloured floor and a hinged shower door.
This is an example of a mid-sized country master bathroom in Other with raised-panel cabinets, dark wood cabinets, a claw-foot tub, a corner shower, a two-piece toilet, gray tile, ceramic tile, grey walls, ceramic floors, an undermount sink, granite benchtops, multi-coloured floor and a hinged shower door.
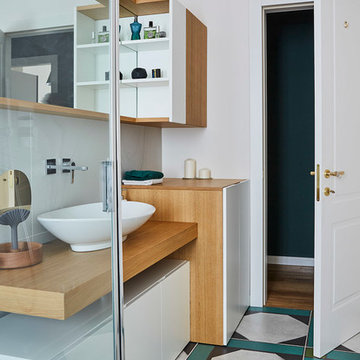
ph. Matteo Imbriani
This is an example of a large modern master bathroom in Milan with flat-panel cabinets, white cabinets, white walls, ceramic floors, a vessel sink, wood benchtops and multi-coloured floor.
This is an example of a large modern master bathroom in Milan with flat-panel cabinets, white cabinets, white walls, ceramic floors, a vessel sink, wood benchtops and multi-coloured floor.
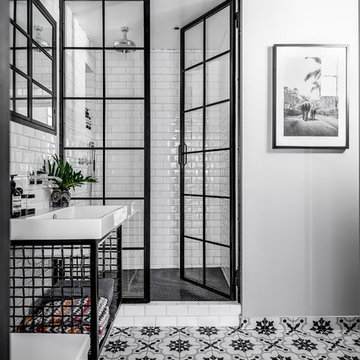
Duschvägg & Dörr: Design;
Vallonia
Fotograf:
Henrik Nero
Design ideas for a mid-sized industrial bathroom in Stockholm with open cabinets, black cabinets, white tile, subway tile, white walls, ceramic floors, a drop-in sink, multi-coloured floor and a hinged shower door.
Design ideas for a mid-sized industrial bathroom in Stockholm with open cabinets, black cabinets, white tile, subway tile, white walls, ceramic floors, a drop-in sink, multi-coloured floor and a hinged shower door.
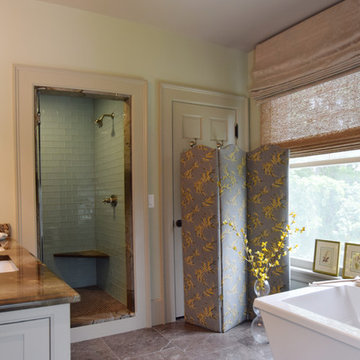
Design ideas for a mid-sized traditional master wet room bathroom in Boston with raised-panel cabinets, white cabinets, a freestanding tub, a one-piece toilet, beige walls, ceramic floors, an undermount sink, granite benchtops, multi-coloured floor and a hinged shower door.
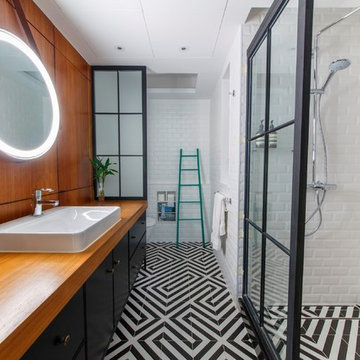
Stunning Eco Bathroom with black and white geometric ceramic statement tiles on the floor, black vanity cabinets with wooden surface and inset white porcelain sink, chrome tap. Circular mirror with leather strap and circular light illuminating the mirror, all lighting in the bathroom was Circadian lighting to assist with good, deep sleep patterns. Wooden paneled feature wall with frosted glass panel to partially conceal the toilet. White beveled subway tiles on the walls through toilet, bath and shower area. Turquoise towel ladder feature, white ceiling.
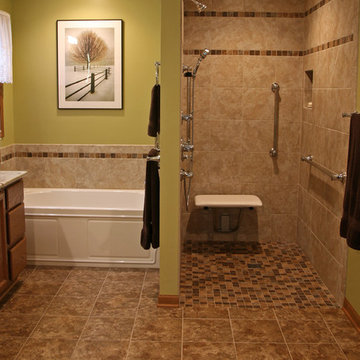
In every project we complete, design, form, function and safety are all important aspects to a successful space plan.
For these homeowners, it was an absolute must. The family had some unique needs that needed to be addressed. As physical abilities continued to change, the accessibility and safety in their master bathroom was a significant concern.
The layout of the bathroom was the first to change. We swapped places with the tub and vanity to give better access to both. A beautiful chrome grab bar was added along with matching towel bar and towel ring.
The vanity was changed out and now featured an angled cut-out for easy access for a wheelchair to pull completely up to the sink while protecting knees and legs from exposed plumbing and looking gorgeous doing it.
The toilet came out of the corner and we eliminated the privacy wall, giving it far easier access with a wheelchair. The original toilet was in great shape and we were able to reuse it. But now, it is equipped with much-needed chrome grab bars for added safety and convenience.
The shower was moved and reconstructed to allow for a larger walk-in tile shower with stylish chrome grab bars, an adjustable handheld showerhead and a comfortable fold-down shower bench – proving a bathroom can (and should) be functionally safe AND aesthetically beautiful at the same time.
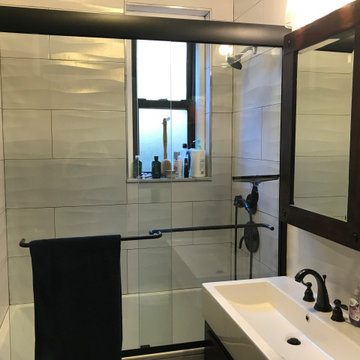
This is an example of a small modern 3/4 bathroom in New York with furniture-like cabinets, black cabinets, an alcove tub, a shower/bathtub combo, a two-piece toilet, white tile, porcelain tile, white walls, ceramic floors, a trough sink, solid surface benchtops, multi-coloured floor, a sliding shower screen and white benchtops.
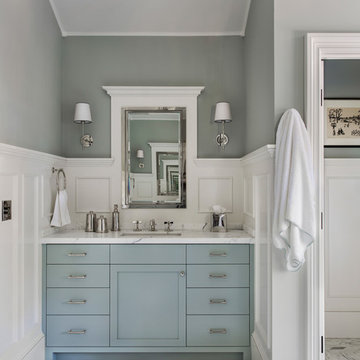
Photography by Laura Hull.
Large traditional master bathroom in San Francisco with recessed-panel cabinets, blue cabinets, grey walls, ceramic floors, an undermount sink, marble benchtops, multi-coloured floor and white benchtops.
Large traditional master bathroom in San Francisco with recessed-panel cabinets, blue cabinets, grey walls, ceramic floors, an undermount sink, marble benchtops, multi-coloured floor and white benchtops.

Photo of a mid-sized contemporary master bathroom in Other with a curbless shower, a wall-mount toilet, multi-coloured tile, multi-coloured walls, ceramic floors, a vessel sink, wood benchtops, multi-coloured floor, an enclosed toilet, a single vanity, white cabinets and a sliding shower screen.

The ensuite shower room features herringbone zellige tiles with a bold zigzag floor tile. The walls are finished in sage green which is complemented by the pink concrete basin.

Serene and inviting, this primary bathroom received a full renovation with new, modern amenities. A custom white oak vanity and low maintenance stone countertop provides a clean and polished space. Handmade tiles combined with soft brass fixtures, creates a luxurious shower for two. The generous, sloped, soaking tub allows for relaxing baths by candlelight. The result is a soft, neutral, timeless bathroom retreat.
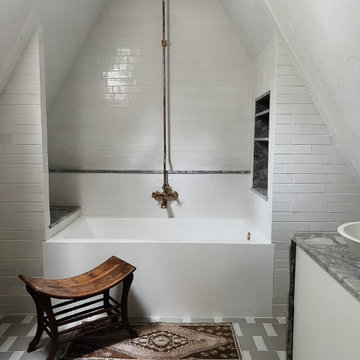
Carpet in the bathroom is so last century. Designer Callie Blanks renovated the upstairs bathroom in her A-frame from top to bottom, replacing worn carpet with an attractive pattern of 2x6 Ceramic Tile in French Linen and 6x6 Ceramic Tile in Shetland Wool, both from our budget-friendly Foundations Collection.
DESIGN
Callie Blanks Interiors
PHOTOS
Callie Blanks Interiors
Tile Shown
6x6 and 2x4 in Shetland Wool

The primary bath is redesigned to add storage and a larger walk-in shower. Design and construction by Meadowlark Design + Build in Ann Arbor, Michigan. Professional photography by Sean Carter.

Photo of a large transitional bathroom in Atlanta with black cabinets, a two-piece toilet, white tile, ceramic tile, white walls, ceramic floors, an undermount sink, marble benchtops, multi-coloured floor, white benchtops, a freestanding vanity and recessed-panel cabinets.

A beautiful big Victorian Style Bathroom with herringbone pattern tiling on the floor, free standing bath tub and a wet room that connects to the master bedroom through a small dressing

The original bathroom on the main floor had an odd Jack-and-Jill layout with two toilets, two vanities and only a single tub/shower (in vintage mint green, no less). With some creative modifications to existing walls and the removal of a small linen closet, we were able to divide the space into two functional bathrooms – one of them now a true en suite master.
In the master bathroom we chose a soothing palette of warm grays – the geometric floor tile was laid in a random pattern adding to the modern minimalist style. The slab front vanity has a mid-century vibe and feels at place in the home. Storage space is always at a premium in smaller bathrooms so we made sure there was ample countertop space and an abundance of drawers in the vanity. While calming grays were welcome in the bathroom, a saturated pop of color adds vibrancy to the master bedroom and creates a vibrant backdrop for furnishings.
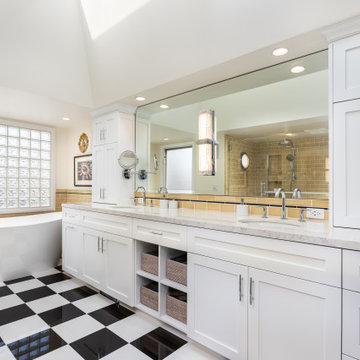
Queen Mary inspired master bath. Features several tile patterns around the room, huge built-in vanity with two sinks, and an inviting freestanding tub.
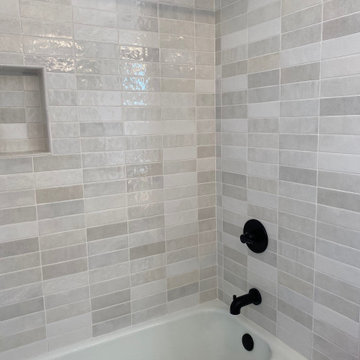
Mid-sized scandinavian kids bathroom in San Diego with raised-panel cabinets, medium wood cabinets, an alcove tub, a shower/bathtub combo, a one-piece toilet, gray tile, ceramic tile, white walls, ceramic floors, an undermount sink, quartzite benchtops, multi-coloured floor, a sliding shower screen, white benchtops, a niche, a double vanity and a built-in vanity.
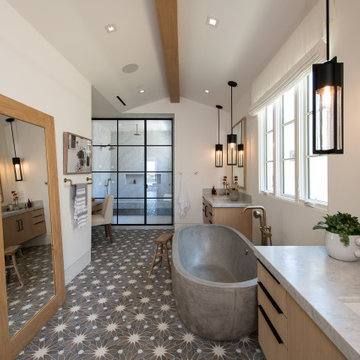
Design ideas for a large transitional master bathroom in Orange County with flat-panel cabinets, light wood cabinets, a freestanding tub, an alcove shower, a one-piece toilet, gray tile, marble, white walls, ceramic floors, an undermount sink, marble benchtops, multi-coloured floor, a hinged shower door, grey benchtops, a double vanity and a floating vanity.
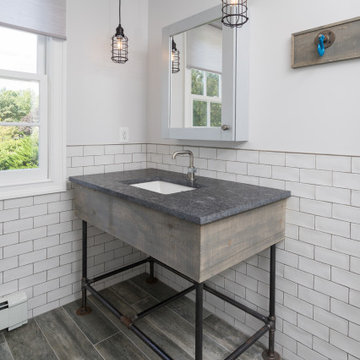
The sons inspiration he presented us what industrial factory. We sourced tile which resembled the look of an old brick factory which had been painted and the paint has begun to crackle and chip away from years of use. A custom industrial vanity was build on site with steel pipe and reclaimed rough sawn hemlock to look like an old work bench. We took old chain hooks and created a towel and robe hook board to keep the hardware accessories in continuity with the bathroom theme. We also chose Brizo's industrial inspired faucets because of the wheels, gears, and pivot points.
Bathroom Design Ideas with Ceramic Floors and Multi-Coloured Floor
3