Bathroom Design Ideas with Ceramic Tile and Beige Benchtops
Refine by:
Budget
Sort by:Popular Today
121 - 140 of 5,332 photos
Item 1 of 3

This tub and shower combo features a beautifully tiled shower niche using Bedrosians Cloe tiles in white.
Mid-sized arts and crafts 3/4 bathroom in Portland with furniture-like cabinets, brown cabinets, a drop-in tub, a shower/bathtub combo, a one-piece toilet, green tile, ceramic tile, grey walls, ceramic floors, a drop-in sink, quartzite benchtops, beige floor, a shower curtain, beige benchtops, a niche, a single vanity and a built-in vanity.
Mid-sized arts and crafts 3/4 bathroom in Portland with furniture-like cabinets, brown cabinets, a drop-in tub, a shower/bathtub combo, a one-piece toilet, green tile, ceramic tile, grey walls, ceramic floors, a drop-in sink, quartzite benchtops, beige floor, a shower curtain, beige benchtops, a niche, a single vanity and a built-in vanity.
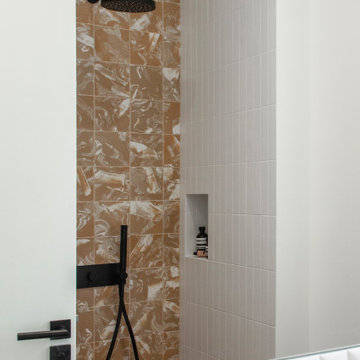
conception agence Épicène
photos Bertrand Fompeyrine
Inspiration for a small scandinavian 3/4 bathroom in Paris with light wood cabinets, a curbless shower, a wall-mount toilet, beige tile, ceramic tile, white walls, ceramic floors, a drop-in sink, terrazzo benchtops, brown floor and beige benchtops.
Inspiration for a small scandinavian 3/4 bathroom in Paris with light wood cabinets, a curbless shower, a wall-mount toilet, beige tile, ceramic tile, white walls, ceramic floors, a drop-in sink, terrazzo benchtops, brown floor and beige benchtops.
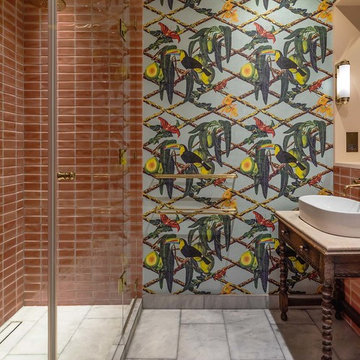
Ensuite bathroom with putty metro tiles and toucan wallpaper with custom Barlow & Barlow sink
Photo of a mid-sized eclectic master bathroom in London with dark wood cabinets, pink tile, ceramic tile, multi-coloured walls, marble floors, a vessel sink, marble benchtops, grey floor, a hinged shower door, an alcove shower and beige benchtops.
Photo of a mid-sized eclectic master bathroom in London with dark wood cabinets, pink tile, ceramic tile, multi-coloured walls, marble floors, a vessel sink, marble benchtops, grey floor, a hinged shower door, an alcove shower and beige benchtops.
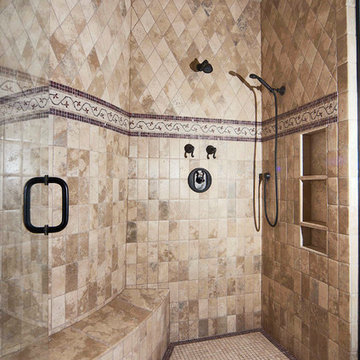
Large mediterranean master bathroom in Denver with raised-panel cabinets, dark wood cabinets, a drop-in tub, a corner shower, beige tile, ceramic tile, beige walls, travertine floors, an undermount sink, granite benchtops, beige floor, a hinged shower door and beige benchtops.

Initialement configuré avec 4 chambres, deux salles de bain & un espace de vie relativement cloisonné, la disposition de cet appartement dans son état existant convenait plutôt bien aux nouveaux propriétaires.
Cependant, les espaces impartis de la chambre parentale, sa salle de bain ainsi que la cuisine ne présentaient pas les volumes souhaités, avec notamment un grand dégagement de presque 4m2 de surface perdue.
L’équipe d’Ameo Concept est donc intervenue sur plusieurs points : une optimisation complète de la suite parentale avec la création d’une grande salle d’eau attenante & d’un double dressing, le tout dissimulé derrière une porte « secrète » intégrée dans la bibliothèque du salon ; une ouverture partielle de la cuisine sur l’espace de vie, dont les agencements menuisés ont été réalisés sur mesure ; trois chambres enfants avec une identité propre pour chacune d’entre elles, une salle de bain fonctionnelle, un espace bureau compact et organisé sans oublier de nombreux rangements invisibles dans les circulations.
L’ensemble des matériaux utilisés pour cette rénovation ont été sélectionnés avec le plus grand soin : parquet en point de Hongrie, plans de travail & vasque en pierre naturelle, peintures Farrow & Ball et appareillages électriques en laiton Modelec, sans oublier la tapisserie sur mesure avec la réalisation, notamment, d’une tête de lit magistrale en tissu Pierre Frey dans la chambre parentale & l’intégration de papiers peints Ananbo.
Un projet haut de gamme où le souci du détail fut le maitre mot !
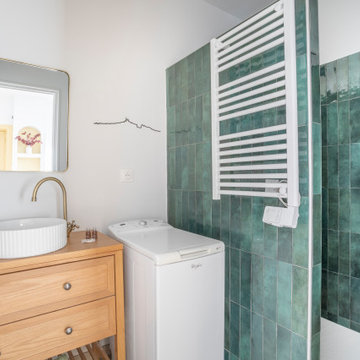
Inspiration for a mid-sized modern master bathroom in Marseille with beaded inset cabinets, light wood cabinets, an open shower, a two-piece toilet, green tile, ceramic tile, white walls, ceramic floors, a vessel sink, wood benchtops, beige floor, an open shower, beige benchtops, a single vanity and a freestanding vanity.
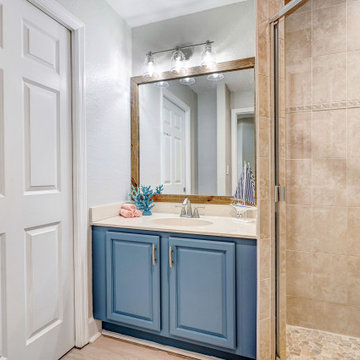
A 2005 built Cape Canaveral condo updated to 2021 Coastal Chic. Shower floor was updated to a custom, locally made pebble tile to compliment existing shower wall tile. Vanity received a pop of color and new fixtures, along with new lighting and rustic frame around the mirror.
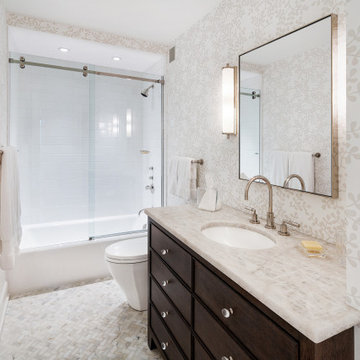
Design ideas for a mid-sized transitional 3/4 bathroom in Chicago with dark wood cabinets, an alcove tub, ceramic tile, grey walls, marble floors, an undermount sink, onyx benchtops, white floor, a sliding shower screen, beige benchtops, a single vanity, a built-in vanity, wallpaper, flat-panel cabinets, a shower/bathtub combo and white tile.
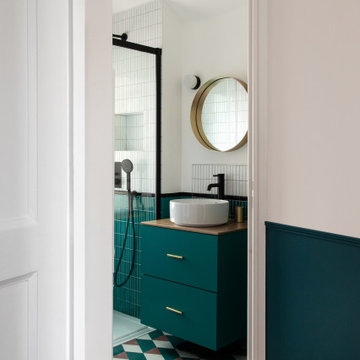
Rénovation et aménagement d'une salle d'eau
Design ideas for a small modern 3/4 bathroom in Paris with flat-panel cabinets, blue cabinets, a curbless shower, white tile, ceramic tile, white walls, cement tiles, a vessel sink, wood benchtops, blue floor, a sliding shower screen and beige benchtops.
Design ideas for a small modern 3/4 bathroom in Paris with flat-panel cabinets, blue cabinets, a curbless shower, white tile, ceramic tile, white walls, cement tiles, a vessel sink, wood benchtops, blue floor, a sliding shower screen and beige benchtops.
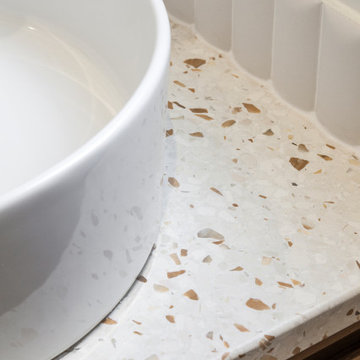
conception agence Épicène
photos Bertrand Fompeyrine
Inspiration for a small scandinavian 3/4 bathroom in Paris with light wood cabinets, a curbless shower, a wall-mount toilet, beige tile, ceramic tile, white walls, ceramic floors, a drop-in sink, terrazzo benchtops, brown floor and beige benchtops.
Inspiration for a small scandinavian 3/4 bathroom in Paris with light wood cabinets, a curbless shower, a wall-mount toilet, beige tile, ceramic tile, white walls, ceramic floors, a drop-in sink, terrazzo benchtops, brown floor and beige benchtops.
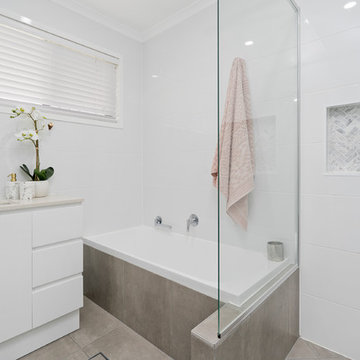
Wall Tile: Gloss White 600x300
Floor Tile: Belga Taupe 350x 350
Shower Niche Tile: Carrara Marble Herringbone
This is an example of a modern bathroom in Brisbane with a drop-in tub, white tile, ceramic tile, white walls, ceramic floors, an undermount sink, engineered quartz benchtops, beige floor and beige benchtops.
This is an example of a modern bathroom in Brisbane with a drop-in tub, white tile, ceramic tile, white walls, ceramic floors, an undermount sink, engineered quartz benchtops, beige floor and beige benchtops.
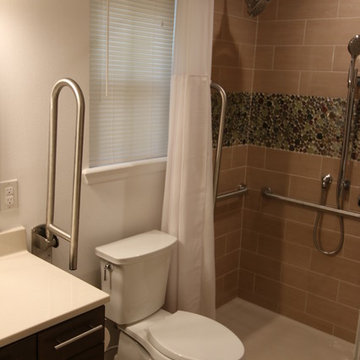
A comfort height toilet has fold down grab bars on both sides for safety. The fold down grab bar behind the shower curtain serves a dual purpose when showering. This low profile walk in shower provides easy access. The shower base can be easily converted later to a roll in type shower using an add -on ramp matching the shower base color.
DT

Large master bathroom in Other with brown cabinets, an alcove tub, an alcove shower, a one-piece toilet, white tile, ceramic tile, multi-coloured walls, marble floors, an undermount sink, marble benchtops, grey floor, a hinged shower door, beige benchtops, an enclosed toilet, a double vanity, a freestanding vanity, wallpaper, wallpaper and recessed-panel cabinets.
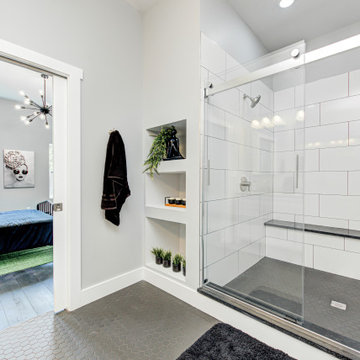
Small modern master bathroom in Indianapolis with flat-panel cabinets, white cabinets, an alcove shower, a one-piece toilet, white tile, ceramic tile, grey walls, ceramic floors, a drop-in sink, solid surface benchtops, grey floor, a sliding shower screen, beige benchtops, a double vanity and a freestanding vanity.
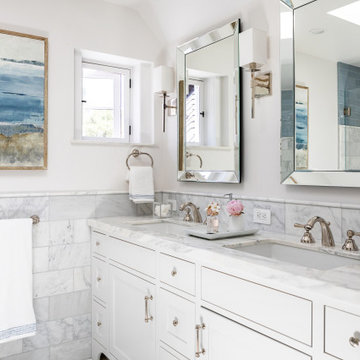
This Altadena home is the perfect example of modern farmhouse flair. The powder room flaunts an elegant mirror over a strapping vanity; the butcher block in the kitchen lends warmth and texture; the living room is replete with stunning details like the candle style chandelier, the plaid area rug, and the coral accents; and the master bathroom’s floor is a gorgeous floor tile.
Project designed by Courtney Thomas Design in La Cañada. Serving Pasadena, Glendale, Monrovia, San Marino, Sierra Madre, South Pasadena, and Altadena.
For more about Courtney Thomas Design, click here: https://www.courtneythomasdesign.com/
To learn more about this project, click here:
https://www.courtneythomasdesign.com/portfolio/new-construction-altadena-rustic-modern/
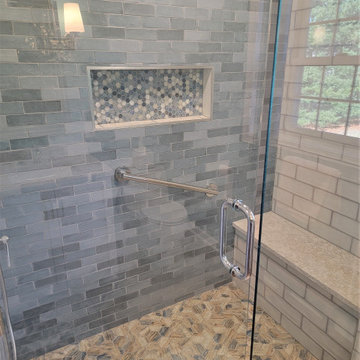
Master bath Vanity is Fabuwood cabinetry with Cambria Hermitage countertop.
Photo of a mid-sized beach style master bathroom in Other with shaker cabinets, white cabinets, an open shower, a one-piece toilet, white tile, ceramic tile, blue walls, vinyl floors, an undermount sink, engineered quartz benchtops, brown floor, a hinged shower door, beige benchtops, a shower seat, a double vanity and a built-in vanity.
Photo of a mid-sized beach style master bathroom in Other with shaker cabinets, white cabinets, an open shower, a one-piece toilet, white tile, ceramic tile, blue walls, vinyl floors, an undermount sink, engineered quartz benchtops, brown floor, a hinged shower door, beige benchtops, a shower seat, a double vanity and a built-in vanity.
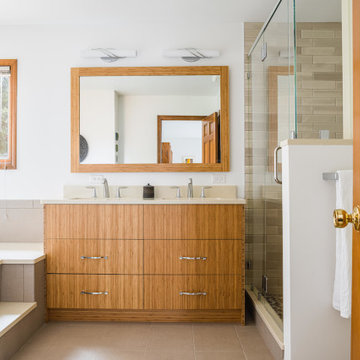
The existing primary bath is updated with new cabinetry and a new shower. Design and construction by Meadowlark Design + Build in Ann Arbor, Michigan. Professional photography by Sean Carter.
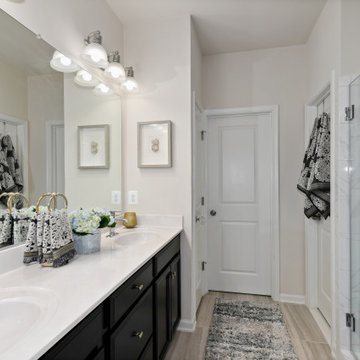
This is an example of a mid-sized transitional master bathroom in DC Metro with raised-panel cabinets, dark wood cabinets, a double shower, a one-piece toilet, multi-coloured tile, ceramic tile, grey walls, ceramic floors, a drop-in sink, engineered quartz benchtops, grey floor, a hinged shower door, beige benchtops, a shower seat, a double vanity and a built-in vanity.
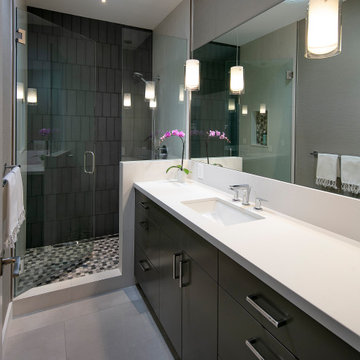
Contractor - Allen Constriction
Photographer - Jim Bartsch
Design ideas for a mid-sized beach style 3/4 bathroom in Santa Barbara with flat-panel cabinets, dark wood cabinets, an alcove shower, gray tile, ceramic tile, grey walls, cement tiles, an undermount sink, quartzite benchtops, beige floor, a hinged shower door, beige benchtops, a single vanity and a built-in vanity.
Design ideas for a mid-sized beach style 3/4 bathroom in Santa Barbara with flat-panel cabinets, dark wood cabinets, an alcove shower, gray tile, ceramic tile, grey walls, cement tiles, an undermount sink, quartzite benchtops, beige floor, a hinged shower door, beige benchtops, a single vanity and a built-in vanity.
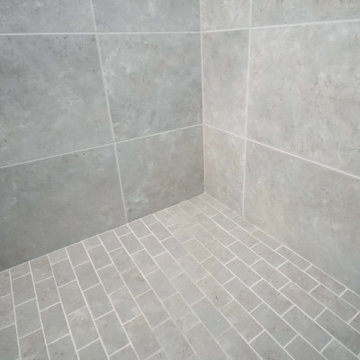
Master bathroom update with new tile shower. Complete tear down and reimagining. Took out tub-shower and replaced with large walk in shower with grab bars and shower seat with adjustable hand shower. New wood vanity with quartz countertop and dual under mount sinks. New lighting, large storage cabinet, and heated towel rack.
Bathroom Design Ideas with Ceramic Tile and Beige Benchtops
7