Bathroom Design Ideas with Ceramic Tile and Blue Benchtops
Refine by:
Budget
Sort by:Popular Today
21 - 40 of 315 photos
Item 1 of 3
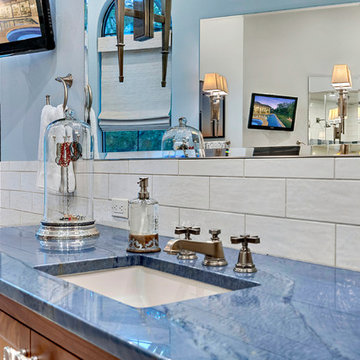
This is an example of a large mediterranean master bathroom in Austin with shaker cabinets, brown cabinets, a claw-foot tub, an alcove shower, white tile, ceramic tile, blue walls, ceramic floors, an undermount sink, quartzite benchtops, beige floor, an open shower and blue benchtops.
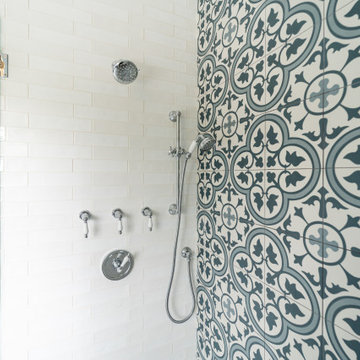
Beach style master bathroom in Other with shaker cabinets, blue cabinets, a curbless shower, blue tile, ceramic tile, green walls, a drop-in sink, a hinged shower door, blue benchtops, a double vanity, a built-in vanity and vaulted.
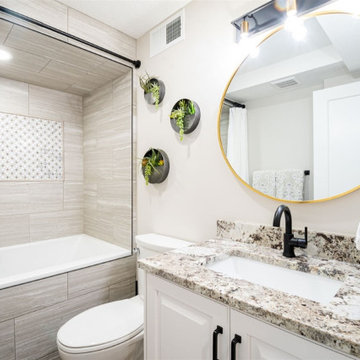
A modern update to this condo built in 1966 with a gorgeous view of Emigration Canyon in Salt Lake City.
White conversion varnish finish on maple raised panel doors. Counter top is Blue Flowers granite..
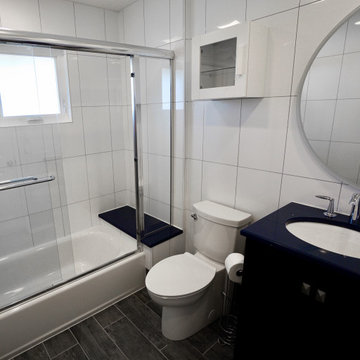
Design ideas for a small contemporary master bathroom in Columbus with shaker cabinets, black cabinets, an alcove tub, a shower/bathtub combo, a one-piece toilet, white tile, ceramic tile, white walls, ceramic floors, an undermount sink, quartzite benchtops, grey floor, a sliding shower screen, blue benchtops, a shower seat, a single vanity and a freestanding vanity.
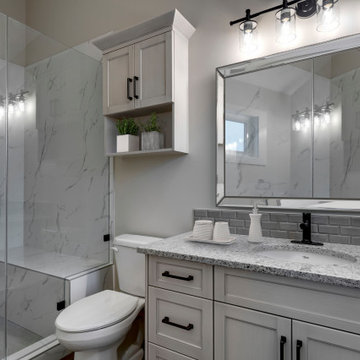
This carriage home features two bedrooms, two bathrooms and a large kitchen. The home is over 800 sq.ft.
Design ideas for a mid-sized contemporary master bathroom in Calgary with shaker cabinets, grey cabinets, a double shower, a two-piece toilet, white tile, ceramic tile, grey walls, ceramic floors, an undermount sink, engineered quartz benchtops, a hinged shower door, blue benchtops, a shower seat, a single vanity and a built-in vanity.
Design ideas for a mid-sized contemporary master bathroom in Calgary with shaker cabinets, grey cabinets, a double shower, a two-piece toilet, white tile, ceramic tile, grey walls, ceramic floors, an undermount sink, engineered quartz benchtops, a hinged shower door, blue benchtops, a shower seat, a single vanity and a built-in vanity.
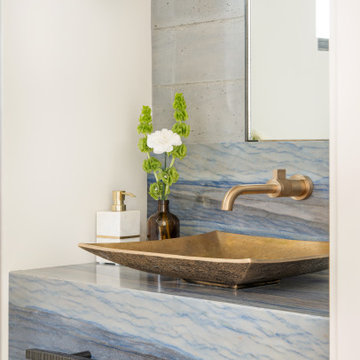
Residential project at Yellowstone Club, Big Sky, MT
Large contemporary 3/4 bathroom in Other with blue cabinets, gray tile, ceramic tile, beige walls, ceramic floors, a vessel sink, marble benchtops, white floor, blue benchtops, a single vanity, a floating vanity and wood.
Large contemporary 3/4 bathroom in Other with blue cabinets, gray tile, ceramic tile, beige walls, ceramic floors, a vessel sink, marble benchtops, white floor, blue benchtops, a single vanity, a floating vanity and wood.

1930s and 1940s tiled bathroom. Tiled in vanity!
Funky with glass block for the win
Mid-sized mediterranean kids bathroom in Los Angeles with raised-panel cabinets, yellow cabinets, an alcove tub, an alcove shower, a one-piece toilet, yellow tile, ceramic tile, yellow walls, ceramic floors, an undermount sink, tile benchtops, blue floor, an open shower, blue benchtops, a niche, a single vanity and a built-in vanity.
Mid-sized mediterranean kids bathroom in Los Angeles with raised-panel cabinets, yellow cabinets, an alcove tub, an alcove shower, a one-piece toilet, yellow tile, ceramic tile, yellow walls, ceramic floors, an undermount sink, tile benchtops, blue floor, an open shower, blue benchtops, a niche, a single vanity and a built-in vanity.
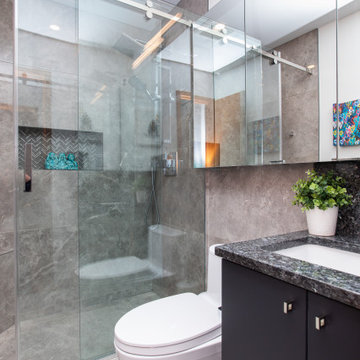
For this renovation we tackled both the ensuite and main bathrooms for a returning client. In-keeping with the vision for their recently completed kitchen, the design for these rooms includes high contrast finishes paired with natural stone countertops and sleek, modern fixtures.
For the ensuite, the goal was to make best use of the rooms’ protentional. In the shower, a large format tile combined with a complementing accent mosaic in the niche, as well as a bulit-in bench, lend a luxurious feel to a compact space. The full width medicine cabinet and custom vanity add much needed storage, allowing this room to live larger than it is.
For the main bath the clients wanted a bright and airy room with a bold vanity. The dramatic countertop adds warmth and personality, and the floating vanity with a full height linen tower is an organizers dream! These spaces round out the renovations to the home and will keep the clients in a stylish space for years to come.

Wallpaper accents one wall in guest bath.
Design ideas for an expansive beach style 3/4 bathroom in Other with recessed-panel cabinets, blue cabinets, a curbless shower, gray tile, ceramic tile, blue walls, medium hardwood floors, an undermount sink, engineered quartz benchtops, grey floor, a sliding shower screen, blue benchtops, a double vanity, a built-in vanity and wallpaper.
Design ideas for an expansive beach style 3/4 bathroom in Other with recessed-panel cabinets, blue cabinets, a curbless shower, gray tile, ceramic tile, blue walls, medium hardwood floors, an undermount sink, engineered quartz benchtops, grey floor, a sliding shower screen, blue benchtops, a double vanity, a built-in vanity and wallpaper.

This house was designed to maintain clean sustainability and durability. Minimal, simple, modern design techniques were implemented to create an open floor plan with natural light. The entry of the home, clad in wood, was created as a transitional space between the exterior and the living spaces by creating a feeling of compression before entering into the voluminous, light filled, living area. The large volume, tall windows and natural light of the living area allows for light and views to the exterior in all directions. This project also considered our clients' need for storage and love for travel by creating storage space for an Airstream camper in the oversized 2 car garage at the back of the property. As in all of our homes, we designed and built this project with increased energy efficiency standards in mind. Our standards begin below grade by designing our foundations with insulated concrete forms (ICF) for all of our exterior foundation walls, providing the below grade walls with an R value of 23. As a standard, we also install a passive radon system and a heat recovery ventilator to efficiently mitigate the indoor air quality within all of the homes we build.
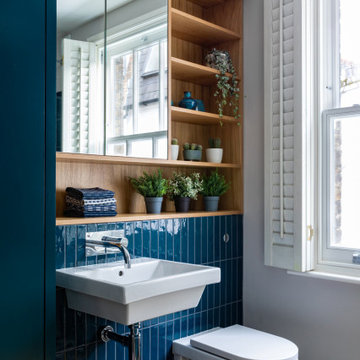
Grey porcelain tiles and glass mosaics, marble vanity top, white ceramic sinks with black brassware, glass shelves, wall mirrors and contemporary lighting
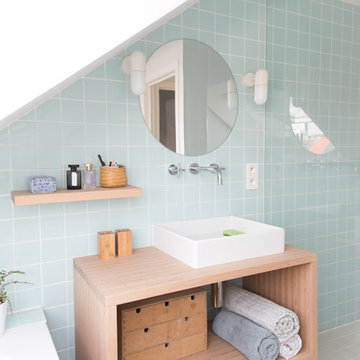
Louise Verdier
Inspiration for a small scandinavian 3/4 bathroom in Brussels with open cabinets, light wood cabinets, an undermount tub, a curbless shower, blue tile, ceramic tile, white walls, bamboo floors, a console sink, tile benchtops, brown floor, a sliding shower screen and blue benchtops.
Inspiration for a small scandinavian 3/4 bathroom in Brussels with open cabinets, light wood cabinets, an undermount tub, a curbless shower, blue tile, ceramic tile, white walls, bamboo floors, a console sink, tile benchtops, brown floor, a sliding shower screen and blue benchtops.
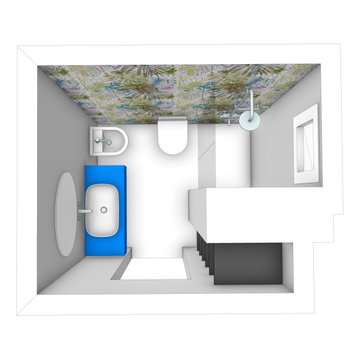
ristrutturazione totale di un bagno di piccole dimensioni, 4 mq, con inserimento di bidet
Small contemporary bathroom in Milan with blue cabinets, a curbless shower, a wall-mount toilet, ceramic tile, white walls, concrete floors, a vessel sink, wood benchtops, white floor, a hinged shower door, blue benchtops, a single vanity, a floating vanity and recessed.
Small contemporary bathroom in Milan with blue cabinets, a curbless shower, a wall-mount toilet, ceramic tile, white walls, concrete floors, a vessel sink, wood benchtops, white floor, a hinged shower door, blue benchtops, a single vanity, a floating vanity and recessed.
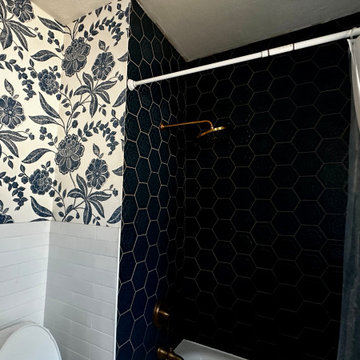
Photo of a small master bathroom in Dallas with blue cabinets, an alcove tub, a shower/bathtub combo, a two-piece toilet, white tile, ceramic tile, a vessel sink, wood benchtops, white floor, a shower curtain, blue benchtops, a single vanity, a freestanding vanity and wallpaper.
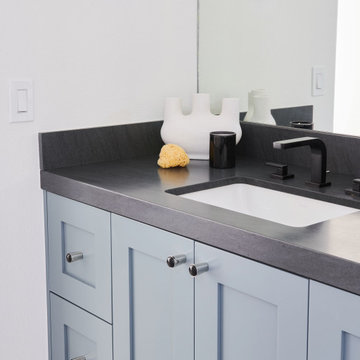
For this casita bathroom, we changed the configuration of the bathroom to make it more user friendly and take advantage of the space that was available. We moved the shower to the toilet room and the toilet room to the old space of the shower. This allowed us to have a larger shower footprint. It also allowed us to incorporate the window and the natural light into the space in a more profound way. The open shelving replaced a mirrored closet which has shelves high enough so that guests can put their suitcases underneath. This is a jack and Jill bathroom in this casita and the bedrooms themselves are quite small. The blocking of the tiles in the bathroom was very intentional. We didn't want the space to be overwhelmed by using the tiles side by side and alternating color that way. The client really liked both blues so we made sure it would work.
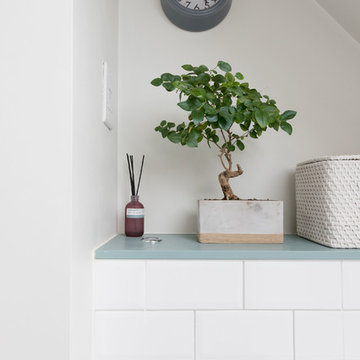
All space has been carefully used - this little nook at the end of the bath is the perfect spot for a plant, also providing a perfect storage location as well as being somewhere to bring a strong personal touch to the room.
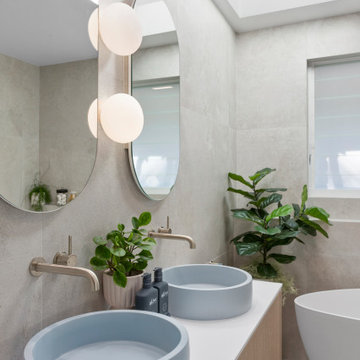
A combination of oak and pastel blue created a calming oasis. New Velux solar skylight and louvre window were installed to add ventilation and light.
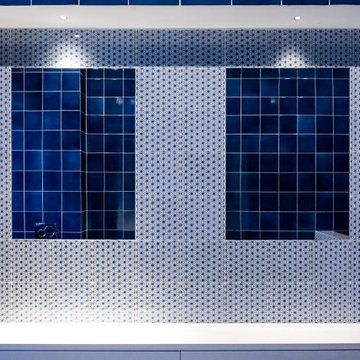
Inspiration for a large contemporary master bathroom in Milan with flat-panel cabinets, white cabinets, a drop-in tub, a two-piece toilet, blue tile, ceramic tile, white walls, ceramic floors, a drop-in sink, tile benchtops, red floor, blue benchtops, a single vanity and a built-in vanity.
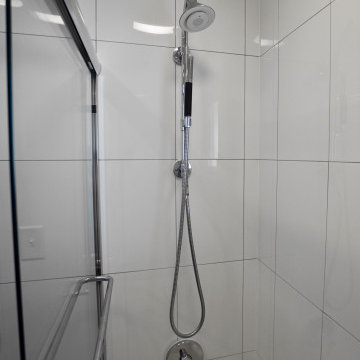
Photo of a small contemporary master bathroom in Columbus with shaker cabinets, black cabinets, an alcove tub, a shower/bathtub combo, a one-piece toilet, white tile, ceramic tile, white walls, ceramic floors, an undermount sink, quartzite benchtops, grey floor, a sliding shower screen, blue benchtops, a shower seat, a single vanity and a freestanding vanity.
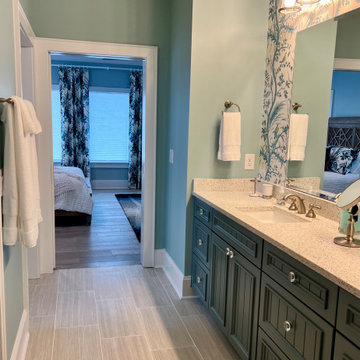
Wallpaper accents one wall in guest bath.
Inspiration for an expansive beach style bathroom in Other with recessed-panel cabinets, blue cabinets, a curbless shower, gray tile, ceramic tile, blue walls, medium hardwood floors, an undermount sink, engineered quartz benchtops, grey floor, a sliding shower screen, blue benchtops, a double vanity, a built-in vanity and wallpaper.
Inspiration for an expansive beach style bathroom in Other with recessed-panel cabinets, blue cabinets, a curbless shower, gray tile, ceramic tile, blue walls, medium hardwood floors, an undermount sink, engineered quartz benchtops, grey floor, a sliding shower screen, blue benchtops, a double vanity, a built-in vanity and wallpaper.
Bathroom Design Ideas with Ceramic Tile and Blue Benchtops
2