Bathroom Design Ideas with Ceramic Tile and Laminate Floors
Refine by:
Budget
Sort by:Popular Today
61 - 80 of 1,019 photos
Item 1 of 3
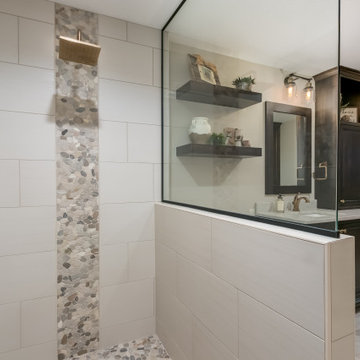
This is an example of a mid-sized beach style master bathroom in Minneapolis with flat-panel cabinets, dark wood cabinets, a drop-in tub, an open shower, a one-piece toilet, beige tile, ceramic tile, beige walls, laminate floors, a drop-in sink, marble benchtops, beige floor, an open shower, multi-coloured benchtops, a double vanity and a floating vanity.
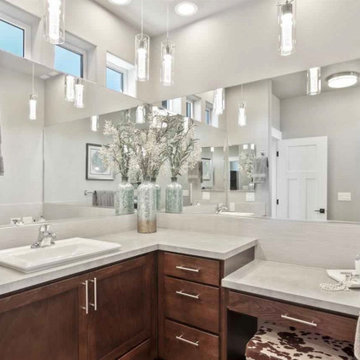
Master bathroom
Photo of a large arts and crafts master bathroom with shaker cabinets, dark wood cabinets, engineered quartz benchtops, white benchtops, a double vanity, a built-in vanity, an open shower, a one-piece toilet, gray tile, ceramic tile, grey walls, laminate floors, a drop-in sink, brown floor, an open shower and a shower seat.
Photo of a large arts and crafts master bathroom with shaker cabinets, dark wood cabinets, engineered quartz benchtops, white benchtops, a double vanity, a built-in vanity, an open shower, a one-piece toilet, gray tile, ceramic tile, grey walls, laminate floors, a drop-in sink, brown floor, an open shower and a shower seat.
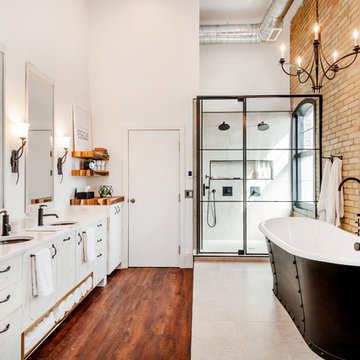
D&M Images
Industrial master bathroom in Other with flat-panel cabinets, distressed cabinets, a freestanding tub, a double shower, gray tile, ceramic tile, white walls, laminate floors, an undermount sink, quartzite benchtops, brown floor, a hinged shower door and white benchtops.
Industrial master bathroom in Other with flat-panel cabinets, distressed cabinets, a freestanding tub, a double shower, gray tile, ceramic tile, white walls, laminate floors, an undermount sink, quartzite benchtops, brown floor, a hinged shower door and white benchtops.
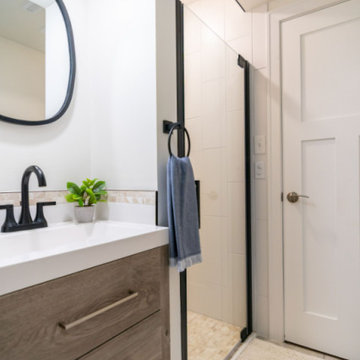
A basement bathroom remodel turned dingy to light and bright spa! This was a quick and easy bathroom flip done so on a budget.
Small transitional 3/4 bathroom in Minneapolis with shaker cabinets, brown cabinets, an alcove shower, a wall-mount toilet, white tile, ceramic tile, white walls, laminate floors, an undermount sink, engineered quartz benchtops, beige floor, a hinged shower door, white benchtops, a single vanity and a freestanding vanity.
Small transitional 3/4 bathroom in Minneapolis with shaker cabinets, brown cabinets, an alcove shower, a wall-mount toilet, white tile, ceramic tile, white walls, laminate floors, an undermount sink, engineered quartz benchtops, beige floor, a hinged shower door, white benchtops, a single vanity and a freestanding vanity.
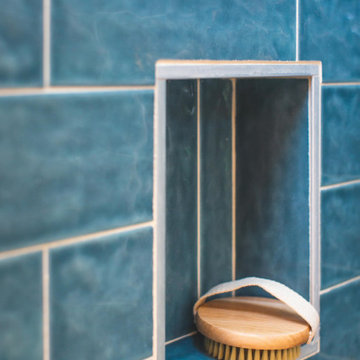
This tiny home has a very unique and spacious bathroom with an indoor shower that feels like an outdoor shower. The triangular cut mango slab with the vessel sink conserves space while looking sleek and elegant, and the shower has not been stuck in a corner but instead is constructed as a whole new corner to the room! Yes, this bathroom has five right angles. Sunlight from the sunroof above fills the whole room. A curved glass shower door, as well as a frosted glass bathroom door, allows natural light to pass from one room to another. Ferns grow happily in the moisture and light from the shower.
This contemporary, costal Tiny Home features a bathroom with a shower built out over the tongue of the trailer it sits on saving space and creating space in the bathroom. This shower has it's own clear roofing giving the shower a skylight. This allows tons of light to shine in on the beautiful blue tiles that shape this corner shower. Stainless steel planters hold ferns giving the shower an outdoor feel. With sunlight, plants, and a rain shower head above the shower, it is just like an outdoor shower only with more convenience and privacy. The curved glass shower door gives the whole tiny home bathroom a bigger feel while letting light shine through to the rest of the bathroom. The blue tile shower has niches; built-in shower shelves to save space making your shower experience even better. The frosted glass pocket door also allows light to shine through.
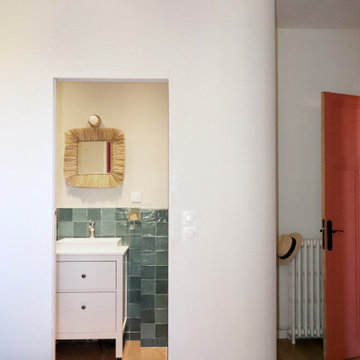
Small mediterranean 3/4 bathroom in Paris with white cabinets, a curbless shower, green tile, ceramic tile, beige walls, laminate floors, a drop-in sink, beige floor, an enclosed toilet, a single vanity and a freestanding vanity.
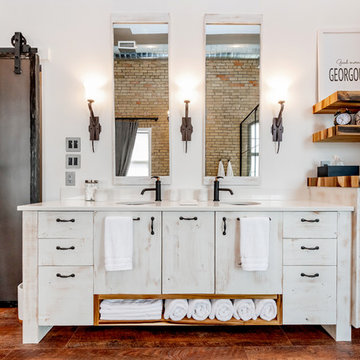
D&M Images
Industrial master bathroom in Other with flat-panel cabinets, distressed cabinets, a freestanding tub, a double shower, a one-piece toilet, gray tile, ceramic tile, white walls, laminate floors, an undermount sink, quartzite benchtops, brown floor, a hinged shower door and white benchtops.
Industrial master bathroom in Other with flat-panel cabinets, distressed cabinets, a freestanding tub, a double shower, a one-piece toilet, gray tile, ceramic tile, white walls, laminate floors, an undermount sink, quartzite benchtops, brown floor, a hinged shower door and white benchtops.
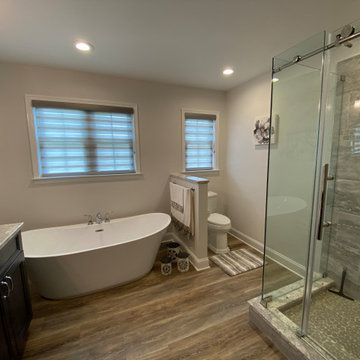
Photo of a mid-sized transitional master bathroom in New York with shaker cabinets, grey cabinets, a freestanding tub, a corner shower, a two-piece toilet, gray tile, ceramic tile, grey walls, laminate floors, an undermount sink, engineered quartz benchtops, brown floor, a sliding shower screen, grey benchtops, a niche, a double vanity and a built-in vanity.

Mid-sized country master bathroom in Minneapolis with shaker cabinets, a two-piece toilet, white walls, laminate floors, an integrated sink, granite benchtops, brown floor, a laundry, a single vanity, a freestanding vanity, timber, planked wall panelling, white cabinets, an alcove shower, black tile, ceramic tile, a hinged shower door and black benchtops.
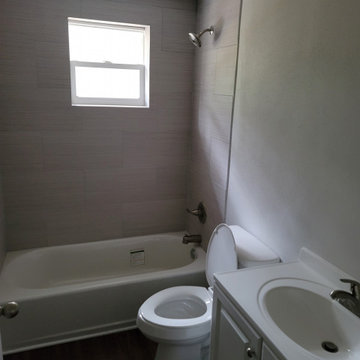
complete bathroom remodel takes the 1970's bathroom into the 21st century!
Inspiration for a small traditional bathroom in Miami with raised-panel cabinets, white cabinets, a drop-in tub, a shower/bathtub combo, a one-piece toilet, gray tile, ceramic tile, grey walls, laminate floors, an integrated sink, brown floor, a shower curtain, white benchtops, a single vanity and a freestanding vanity.
Inspiration for a small traditional bathroom in Miami with raised-panel cabinets, white cabinets, a drop-in tub, a shower/bathtub combo, a one-piece toilet, gray tile, ceramic tile, grey walls, laminate floors, an integrated sink, brown floor, a shower curtain, white benchtops, a single vanity and a freestanding vanity.
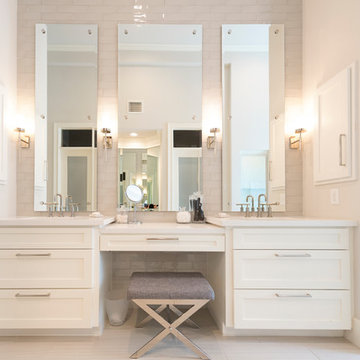
Inspiration for a large modern master bathroom in Houston with shaker cabinets, white cabinets, a freestanding tub, an alcove shower, a two-piece toilet, white tile, ceramic tile, beige walls, laminate floors, solid surface benchtops, beige floor, a hinged shower door, an undermount sink, white benchtops, a double vanity and a built-in vanity.

Retiled shower walls replaced shower doors, bathroom fixtures, toilet, vanity and flooring to give this farmhouse bathroom a much deserved update.
Inspiration for a small country 3/4 bathroom in New York with shaker cabinets, white cabinets, a corner shower, a two-piece toilet, white tile, ceramic tile, white walls, laminate floors, a drop-in sink, solid surface benchtops, brown floor, a hinged shower door, a niche, a single vanity, a freestanding vanity and panelled walls.
Inspiration for a small country 3/4 bathroom in New York with shaker cabinets, white cabinets, a corner shower, a two-piece toilet, white tile, ceramic tile, white walls, laminate floors, a drop-in sink, solid surface benchtops, brown floor, a hinged shower door, a niche, a single vanity, a freestanding vanity and panelled walls.
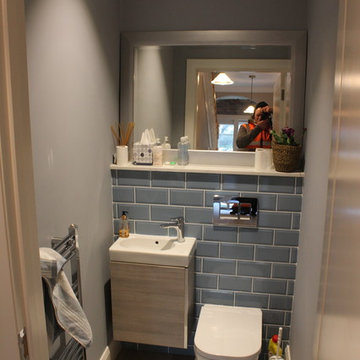
Notrom Construction were employed to renovate this home into a open living area /kitchen for the clients
Details
Interior wall demolished
All new alu clad VELFAC windows
Completely new kitchen
All new interior joinery (floors, doors, frames, skirtings, windows boards etc)
Completely new bathrooms (granite slabs in shower area)
All new tiles in bathrooms
Granite top fitted to existing vanity unit in main bathroom
New velux windows in existing extension
Attic and ground floor exterior walls insulated with spray foam insulation
New remote control gas fire installed
Roof repairs on existing roof
Entire House painted
Landscaping
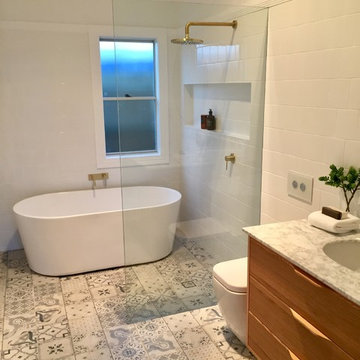
In this photo set, we featured a remodeling project featuring our Alexander 36-inch Single Bathroom Vanity. This vanity features 3 coats of clear glaze to showcase the natural wood grain and finish of the vanity. It's topped off by a naturally sourced, carrara marble top.
This bathroom was originally a guest bathroom. The buyer noted to us that they wanted to make this guest bathroom feel bigger and utilized as much space. Some choices made in this project included:
- Patterned floor tiles as a pop
- Clean white tiles for wall paper with white slates above
- A combination of an open shower and freestanding porcelain bathtub with a inset shelf
- Golden brass accents in the metal hardware including shower head, faucets, and towel rack
- A one-piece porcelain toilet to match the bath tub.
- A big circle mirror with a gold brass frame to match the hardware
- White towels and ammenities
- One simple plant to add a pop of green to pair well with the wood finish of the vanity
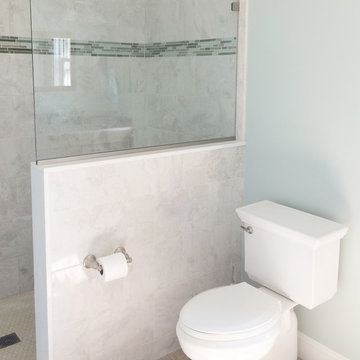
Photo of a small beach style master bathroom in Providence with shaker cabinets, light wood cabinets, an open shower, a two-piece toilet, gray tile, ceramic tile, blue walls, laminate floors, an undermount sink, granite benchtops, beige floor and an open shower.
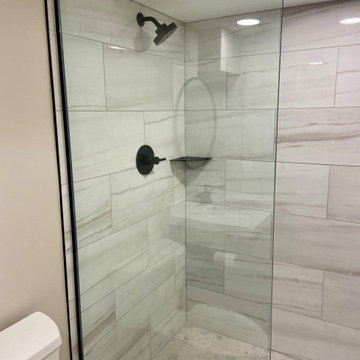
This is the perfect custom basement bathroom. Complete with a tiled shower base, and beautiful fixed piece of glass to show your tile with a clean and classy look. The black hardware is matching throughout the bathroom, including a matching black schluter corner shelf to match the shower drain, it’s the small details that designs a great bathroom.
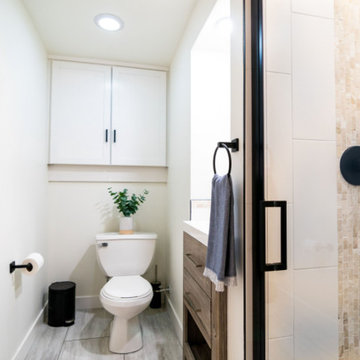
A basement bathroom remodel turned dingy to light and bright spa! This was a quick and easy bathroom flip done so on a budget.
Photo of a small transitional 3/4 bathroom in Minneapolis with shaker cabinets, brown cabinets, an alcove shower, a wall-mount toilet, white tile, ceramic tile, white walls, laminate floors, an undermount sink, engineered quartz benchtops, beige floor, a hinged shower door, white benchtops, a single vanity and a freestanding vanity.
Photo of a small transitional 3/4 bathroom in Minneapolis with shaker cabinets, brown cabinets, an alcove shower, a wall-mount toilet, white tile, ceramic tile, white walls, laminate floors, an undermount sink, engineered quartz benchtops, beige floor, a hinged shower door, white benchtops, a single vanity and a freestanding vanity.
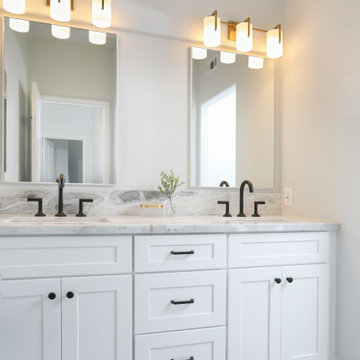
This is an example of a large transitional 3/4 bathroom in Orange County with beaded inset cabinets, white cabinets, laminate floors, white floor, an alcove tub, a shower/bathtub combo, a one-piece toilet, white tile, ceramic tile, white walls, an undermount sink, engineered quartz benchtops, an open shower, grey benchtops, a double vanity and a built-in vanity.
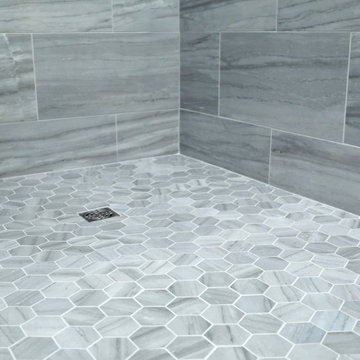
Design ideas for a mid-sized transitional master bathroom in Other with white cabinets, a freestanding tub, a corner shower, a two-piece toilet, gray tile, ceramic tile, grey walls, laminate floors, an undermount sink, marble benchtops, a hinged shower door, white benchtops, a double vanity, a built-in vanity and vaulted.
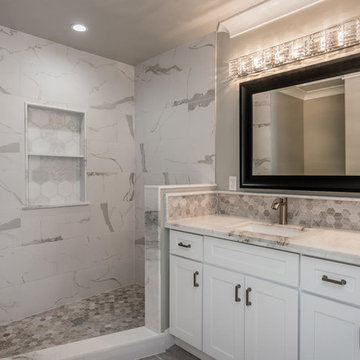
Design ideas for a mid-sized contemporary master bathroom in San Luis Obispo with shaker cabinets, white cabinets, an alcove shower, gray tile, white tile, ceramic tile, grey walls, laminate floors, an undermount sink, marble benchtops and grey floor.
Bathroom Design Ideas with Ceramic Tile and Laminate Floors
4