Bathroom Design Ideas with Ceramic Tile and Limestone Floors
Refine by:
Budget
Sort by:Popular Today
61 - 80 of 931 photos
Item 1 of 3
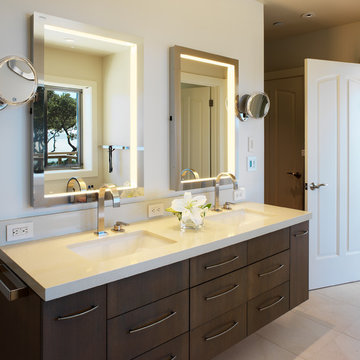
An elegant master bath
Mid-sized contemporary master bathroom in San Francisco with an undermount sink, flat-panel cabinets, engineered quartz benchtops, a freestanding tub, beige walls, limestone floors, dark wood cabinets, beige tile, ceramic tile and an open shower.
Mid-sized contemporary master bathroom in San Francisco with an undermount sink, flat-panel cabinets, engineered quartz benchtops, a freestanding tub, beige walls, limestone floors, dark wood cabinets, beige tile, ceramic tile and an open shower.
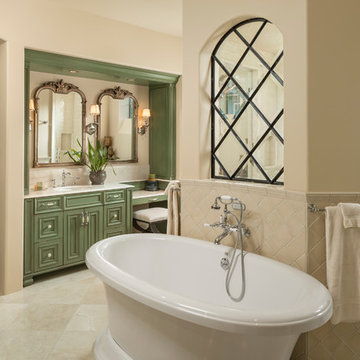
Large traditional master bathroom in Phoenix with green cabinets, a freestanding tub, beige tile, beige walls, an undermount sink, beige floor, a hinged shower door, beige benchtops, a double shower, ceramic tile, limestone floors, engineered quartz benchtops and recessed-panel cabinets.
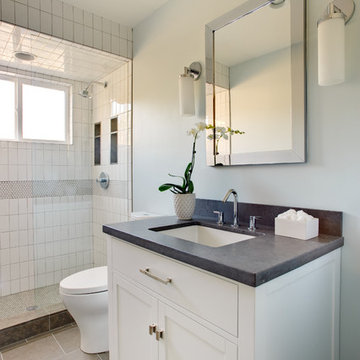
Ansel Olson
Photo of a modern master bathroom in Richmond with a vessel sink, flat-panel cabinets, dark wood cabinets, limestone benchtops, a freestanding tub, a wall-mount toilet, white tile, ceramic tile, white walls and limestone floors.
Photo of a modern master bathroom in Richmond with a vessel sink, flat-panel cabinets, dark wood cabinets, limestone benchtops, a freestanding tub, a wall-mount toilet, white tile, ceramic tile, white walls and limestone floors.
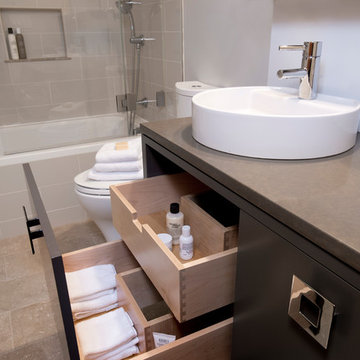
Shelly Harrison Photography,
Custom vanity with roll-outs.
Design ideas for a small modern kids bathroom in Boston with flat-panel cabinets, brown cabinets, an alcove tub, a shower/bathtub combo, a two-piece toilet, gray tile, ceramic tile, grey walls, limestone floors, a vessel sink, engineered quartz benchtops, grey floor and a hinged shower door.
Design ideas for a small modern kids bathroom in Boston with flat-panel cabinets, brown cabinets, an alcove tub, a shower/bathtub combo, a two-piece toilet, gray tile, ceramic tile, grey walls, limestone floors, a vessel sink, engineered quartz benchtops, grey floor and a hinged shower door.
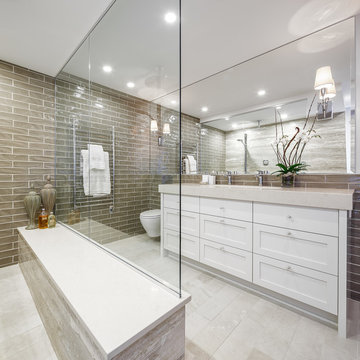
Design by Astro Design Centre - Ottawa, Canada
Photo by DoubleSpace Photography
The large tiled Travertine wall meets a smaller scaled subway tile to connect the shower to the vanity wall. The vanity was designed to compliment a free standing piece of bedroom furniture. The shaker drawers marry the traditional details with an oversized contemporary build up of the counter. A trough sink equipped with two faucets addresses the challenge of ‘his and hers’ sinks in a master. The uninterrupted mirror length with built in sconces, further add to the concept of interconnecting the various functions of the bathroom.
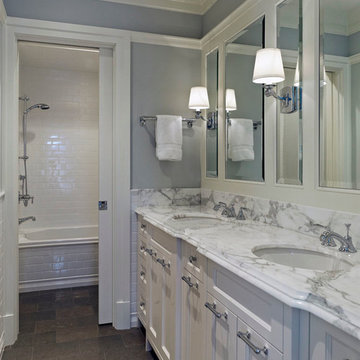
Located on leafy North Dayton in Chicago's fashionable Lincoln Park, this single-family home is the epitome of understated elegance in family living.
This beautiful house features a swirling center staircase, two-story dining room, refined architectural detailing and the finest finishes. Windows and sky lights fill the space with natural light and provide ample views of the property's beautiful landscaping. A unique, elevated "green roof" stretches from the family room over the top of the 2½-car garage and creates an outdoor space that accommodates a fireplace, dining area and play place.
With approximately 5,400 square feet of living space, this home features six bedrooms and 5.1 bathrooms, including an entire floor dedicated to the master suite.
This home was developed as a speculative home during the Great Recession and went under contract in less than 30 days.
Nathan Kirkman
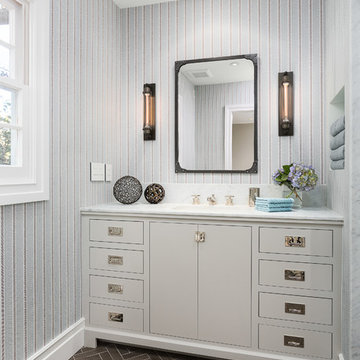
The goal of the homeowners was to update an existing guest bath into a bright, special bath for their son. Use of gray ceramic tile and limestone tile floor laid in a herringbone pattern provided a masculine backdrop for this bathroom design. A custom vanity was used to maximize storage while providing adequate usable space around the vanity. To maximize the usable floor space, a floating glass shower panel was used with a curbless, walk-in shower. The color palate and finishes were tied together with use of Serena and Lily herringbone wallpaper, honed cararra marble countertop and warm gray shower wall tile. Newport Brass shower and lavatory fittings were all specified in polished nickel. The end result was a bright, masculine bath that the the boy can grow into and enjoy for years to come.
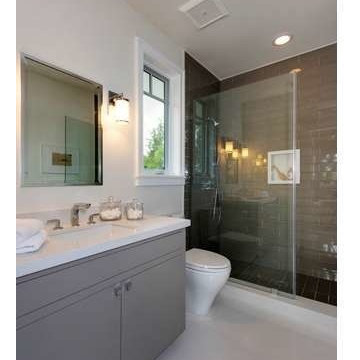
This is an example of a large modern bathroom in Los Angeles with engineered quartz benchtops, an alcove shower, a one-piece toilet, white tile, ceramic tile, white walls and limestone floors.
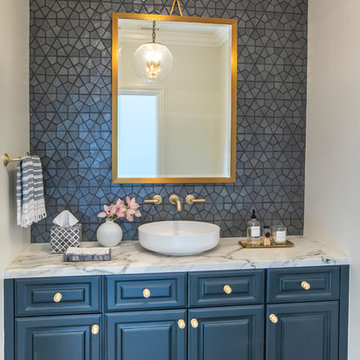
This is an example of a mid-sized transitional 3/4 bathroom in Los Angeles with raised-panel cabinets, blue cabinets, ceramic tile, black walls, limestone floors, a vessel sink, marble benchtops, black floor and white benchtops.
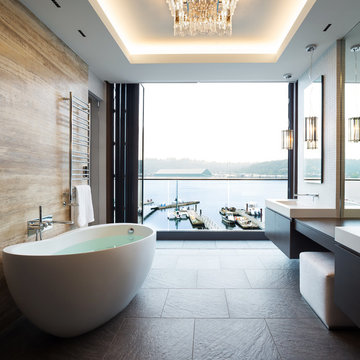
Silent Sama Architectural Photography
This is an example of a large contemporary master wet room bathroom in Vancouver with flat-panel cabinets, dark wood cabinets, a freestanding tub, a wall-mount toilet, white tile, ceramic tile, white walls, limestone floors, an integrated sink, grey floor and a hinged shower door.
This is an example of a large contemporary master wet room bathroom in Vancouver with flat-panel cabinets, dark wood cabinets, a freestanding tub, a wall-mount toilet, white tile, ceramic tile, white walls, limestone floors, an integrated sink, grey floor and a hinged shower door.
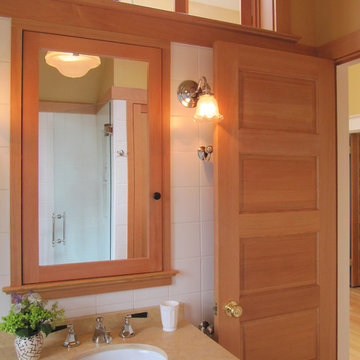
Continuous header at tops of doors and windows frames 6 x 6 Dal matte "Arctic White" tile. Console top is "Jerusalem Gold" limestone, and matches floor tiles. Under-mount sink is Obrien with a California Faucet. Color above header is BM "Dorset Gold."
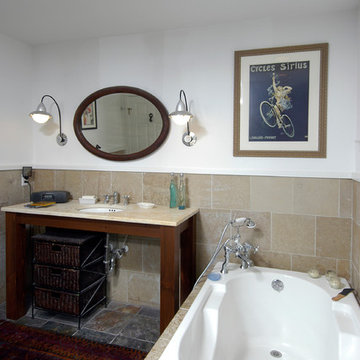
Chevy Chase, Maryland Crafstman Kitchen
#JenniferGilmer
http://www.gilmerkitchens.com/
Photography by Bob Narod
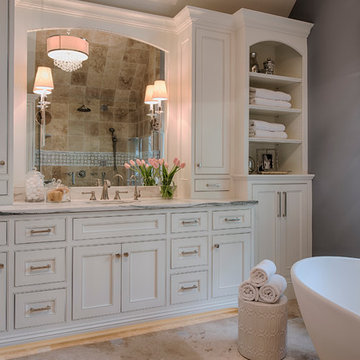
Scott Amundson
Design ideas for a mid-sized transitional 3/4 bathroom in Minneapolis with recessed-panel cabinets, white cabinets, a freestanding tub, beige tile, ceramic tile, grey walls, limestone floors, an undermount sink and beige floor.
Design ideas for a mid-sized transitional 3/4 bathroom in Minneapolis with recessed-panel cabinets, white cabinets, a freestanding tub, beige tile, ceramic tile, grey walls, limestone floors, an undermount sink and beige floor.

A bespoke bathroom designed to meld into the vast greenery of the outdoors. White oak cabinetry, onyx countertops, and backsplash, custom black metal mirrors and textured natural stone floors. The water closet features wallpaper from Kale Tree shop.
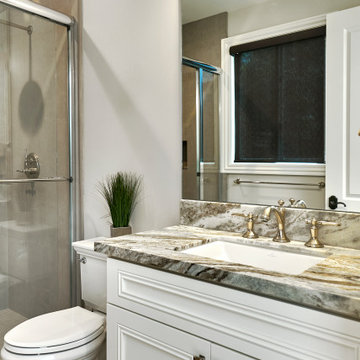
Small transitional bathroom in San Francisco with beaded inset cabinets, a built-in vanity, white cabinets, multi-coloured benchtops, a single vanity, an alcove shower, a two-piece toilet, gray tile, ceramic tile, grey walls, limestone floors, an undermount sink, brown floor and a sliding shower screen.
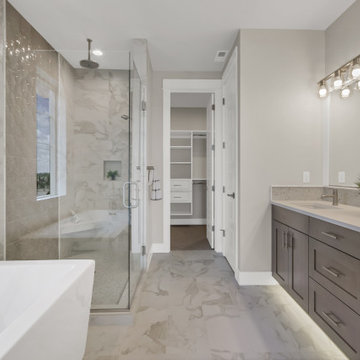
Inspiration for a large modern master bathroom in Portland with recessed-panel cabinets, white cabinets, a freestanding tub, a corner shower, a two-piece toilet, gray tile, ceramic tile, grey walls, limestone floors, an undermount sink, engineered quartz benchtops, white floor, a hinged shower door, grey benchtops, a shower seat, a double vanity and a built-in vanity.
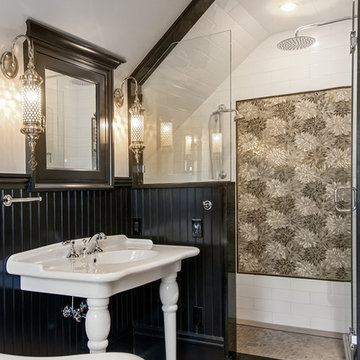
Dan Farmer, Seattle Home Tours
Design ideas for a large traditional master bathroom in Seattle with beaded inset cabinets, black cabinets, a claw-foot tub, a one-piece toilet, white tile, ceramic tile, white walls, limestone floors, a pedestal sink and marble benchtops.
Design ideas for a large traditional master bathroom in Seattle with beaded inset cabinets, black cabinets, a claw-foot tub, a one-piece toilet, white tile, ceramic tile, white walls, limestone floors, a pedestal sink and marble benchtops.
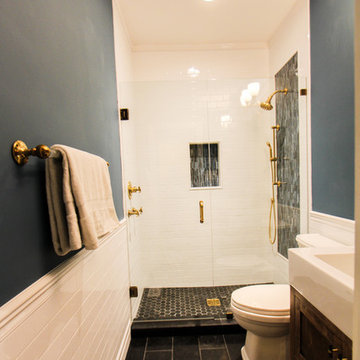
Craftsman style bathroom, antique gold fixtures, white subway tile, black limestone floor, blue glass tile. Atlanta Bathroom.
Mid-sized arts and crafts 3/4 bathroom in Atlanta with shaker cabinets, a two-piece toilet, blue tile, white tile, ceramic tile, blue walls, limestone floors, an integrated sink, solid surface benchtops, black floor and a hinged shower door.
Mid-sized arts and crafts 3/4 bathroom in Atlanta with shaker cabinets, a two-piece toilet, blue tile, white tile, ceramic tile, blue walls, limestone floors, an integrated sink, solid surface benchtops, black floor and a hinged shower door.
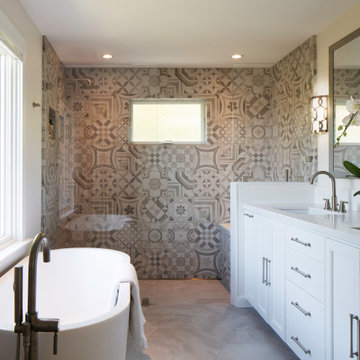
New Master Bath features curbless walk-in shower and vessle tub.
Mid-sized transitional master bathroom in San Francisco with recessed-panel cabinets, white cabinets, a freestanding tub, a curbless shower, multi-coloured tile, an undermount sink, an open shower, white benchtops, ceramic tile, white walls, limestone floors, quartzite benchtops and white floor.
Mid-sized transitional master bathroom in San Francisco with recessed-panel cabinets, white cabinets, a freestanding tub, a curbless shower, multi-coloured tile, an undermount sink, an open shower, white benchtops, ceramic tile, white walls, limestone floors, quartzite benchtops and white floor.

Occasionally, some bathrooms are designed without windows but with large, strategically placed skylights. We love this green moss color tile from Cle matched with the Oak vanity
Bathroom Design Ideas with Ceramic Tile and Limestone Floors
4