Bathroom Design Ideas with Ceramic Tile and Linoleum Floors
Refine by:
Budget
Sort by:Popular Today
41 - 60 of 500 photos
Item 1 of 3
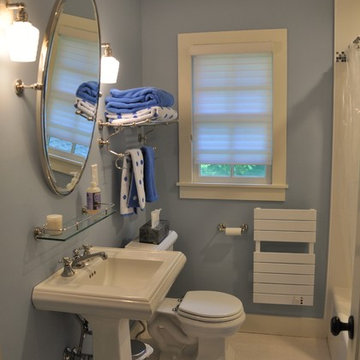
Will Calhoun - photo
A compact bathroom with ample storage and convenience shelving. Shower has a separately valved hand sprayer for washing children. All electrical was replaced.
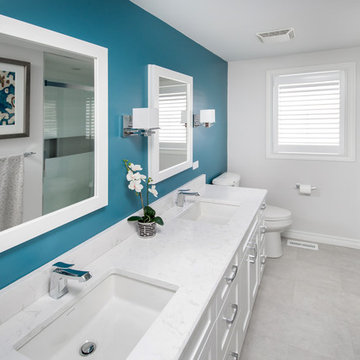
Sarnia, ON
Designer: Tammy, William Standen Co.
This bathroom was designed with his and hers sinks, a custom tiled shower, quartz countertop, and built in recessed medicine mirrored cabinets.
All product from William Standen Co.
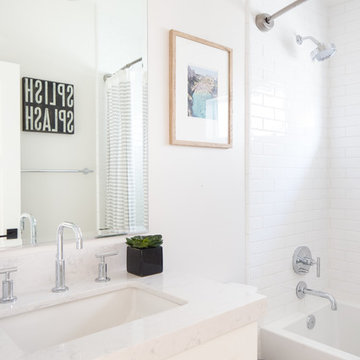
Inspiration for a small transitional 3/4 bathroom in Orange County with shaker cabinets, white cabinets, an alcove shower, a two-piece toilet, white tile, ceramic tile, white walls, linoleum floors, an undermount sink, solid surface benchtops, turquoise floor and a hinged shower door.
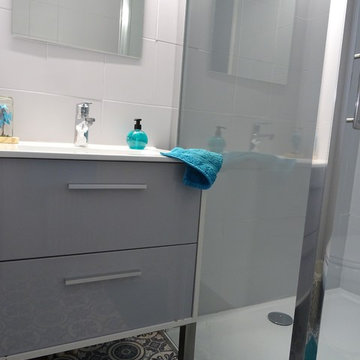
Meuble plan vasque gris et blanc, bac douche extra plat, portes coulissantes. Sol souple vinyle imitation carreaux ciment gris et bleu.
This is an example of a small contemporary 3/4 bathroom in Marseille with a curbless shower, a one-piece toilet, gray tile, ceramic tile, grey walls, linoleum floors, a console sink, grey floor and a sliding shower screen.
This is an example of a small contemporary 3/4 bathroom in Marseille with a curbless shower, a one-piece toilet, gray tile, ceramic tile, grey walls, linoleum floors, a console sink, grey floor and a sliding shower screen.
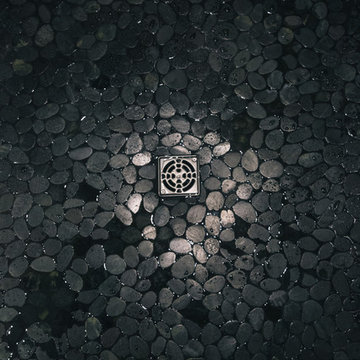
As stone does, this sliced stone mosaic floor takes on entirely different characteristics when splashed with water.
Photography by Schweitzer Creative
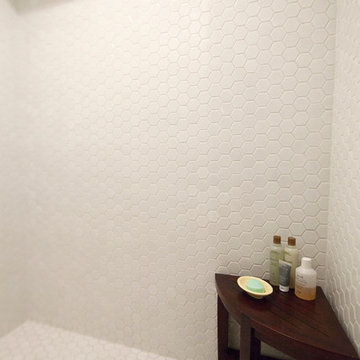
Hexagonal tile throughout create a uniformed space for the door-less shower, while the teak corner table allows for storage of shower accoutrements.
MJFotography, Inc.
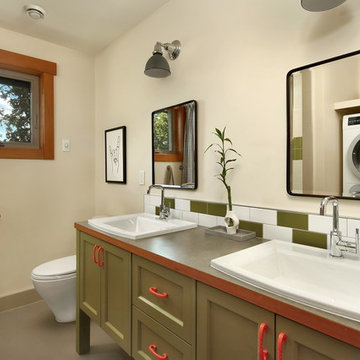
The owners of this home came to us with a plan to build a new high-performance home that physically and aesthetically fit on an infill lot in an old well-established neighborhood in Bellingham. The Craftsman exterior detailing, Scandinavian exterior color palette, and timber details help it blend into the older neighborhood. At the same time the clean modern interior allowed their artistic details and displayed artwork take center stage.
We started working with the owners and the design team in the later stages of design, sharing our expertise with high-performance building strategies, custom timber details, and construction cost planning. Our team then seamlessly rolled into the construction phase of the project, working with the owners and Michelle, the interior designer until the home was complete.
The owners can hardly believe the way it all came together to create a bright, comfortable, and friendly space that highlights their applied details and favorite pieces of art.
Photography by Radley Muller Photography
Design by Deborah Todd Building Design Services
Interior Design by Spiral Studios
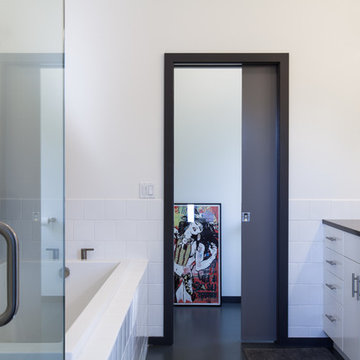
In dense urban Portland, a new second floor addition to an existing 1949 house doubles the square footage, allowing for a master suite and kids' bedrooms and bath.
Photos: Anna M Campbell
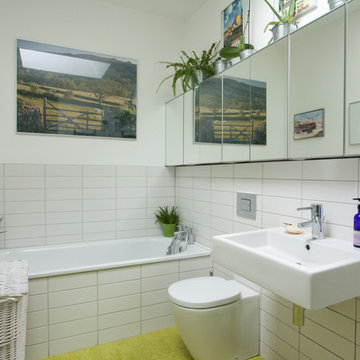
Will Goddard
Inspiration for a mid-sized contemporary kids bathroom in Other with a drop-in tub, an open shower, a one-piece toilet, white tile, ceramic tile, white walls, linoleum floors, a wall-mount sink, green floor and a hinged shower door.
Inspiration for a mid-sized contemporary kids bathroom in Other with a drop-in tub, an open shower, a one-piece toilet, white tile, ceramic tile, white walls, linoleum floors, a wall-mount sink, green floor and a hinged shower door.
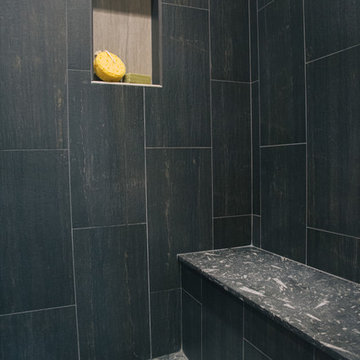
The darkest space in this bathroom, the large walk in shower is rich with texture. This photo, taken standing at the entrance to the shower, shows one of 2 his/hers niches and the 4 types of stone/tile use in the shower.
Photography by Schweitzer Creative
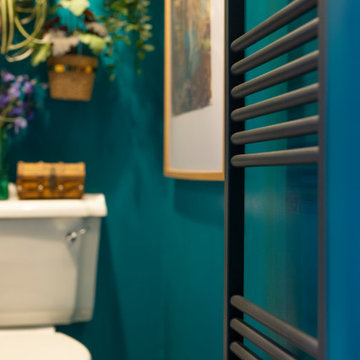
A small but fully equipped bathroom with a warm, bluish green on the walls and ceiling. Geometric tile patterns are balanced out with plants and pale wood to keep a natural feel in the space.
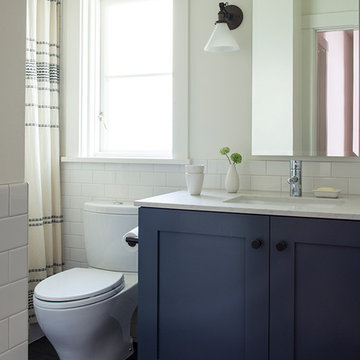
Andy Beers
Photo of a mid-sized transitional kids bathroom in Seattle with shaker cabinets, blue cabinets, an alcove tub, a two-piece toilet, ceramic tile, white walls, linoleum floors, an undermount sink, engineered quartz benchtops, black floor, a shower curtain, white benchtops and white tile.
Photo of a mid-sized transitional kids bathroom in Seattle with shaker cabinets, blue cabinets, an alcove tub, a two-piece toilet, ceramic tile, white walls, linoleum floors, an undermount sink, engineered quartz benchtops, black floor, a shower curtain, white benchtops and white tile.
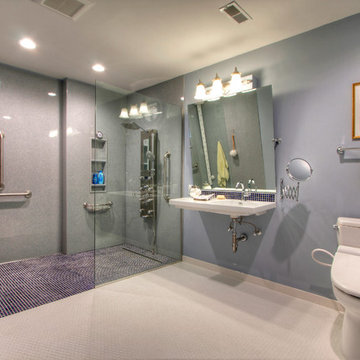
A Kirkwood, MO couple needed to remodel their condo bathroom to be easily accessible for the husband in his power chair. The original bathroom had become an obstacle course and they needed a streamlined, efficient space.
The new design moves all plumbing fixtures to one wall, which creates a large, open space to maneuver in. A wall-mounted sink works nicely whether standing or sitting. A standard toilet is outfitted with a bidet seat with remote control operation.
The barrier-free, walk-in shower has two impressive accessibility features. The shower faucet panel incorporates a hand held shower, a rainfall head and 8 adjustable nozzles in one convenient, temperature-controlled package. In the opposite corner is a full body dryer with manual or timer control.
Add two kinds of durable and easy to clean floor tile (the blue shower tile also appears on the sink backsplash!), serene grey onyx shower surround and wall paint, and they have a bathroom that makes a beautiful and productive difference in their lives.
Photo by Toby Weiss for Mosby Building Arts
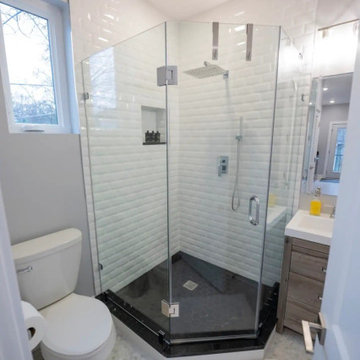
Inspiration for a small modern bathroom in DC Metro with flat-panel cabinets, medium wood cabinets, a corner shower, a one-piece toilet, white tile, ceramic tile, white walls, linoleum floors, a console sink, white floor, a hinged shower door, a single vanity and a built-in vanity.
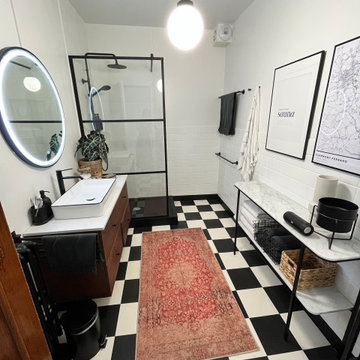
Salle de bain style année 50 avec un sol en damier noir et blanc. Une douche avec bac de douche et pommeau de douche noir, une paroi de douche industriel. Un meuble vasque en noyer de 120 cm avec un plan de toilette en marbre, une large vasque en céramique blanche avec un liseré noir. Robinet noir et miroir rond rétroéclairé. Pour le rangement, une console en marbre ainsi qu'une étagère en métal noir. Des serviettes de toilettes blanches avec un liseré noir.
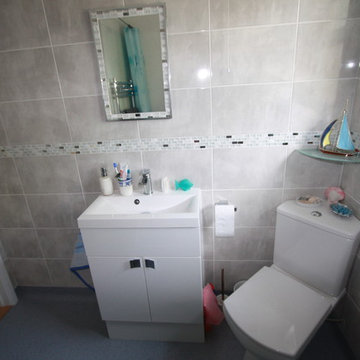
A wetroom we recently installed for a disabled person and his wife. Non-slip flooring combined with Nuance wall panelling create a stylish but easy to maintain bathroom. Modern grey tiles and mother of pearl effect mosaics complete the look. Assistive features such as modern grab bars, supportive seat & low level cupboard & storage basket make the room practical.
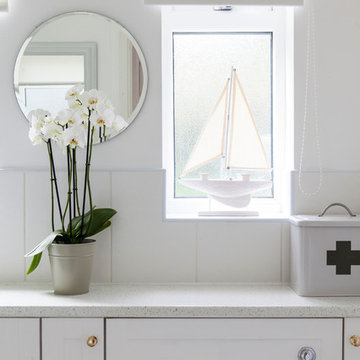
Small beach style kids bathroom in London with recessed-panel cabinets, white cabinets, a corner shower, a one-piece toilet, white tile, ceramic tile, white walls, linoleum floors, a drop-in sink and laminate benchtops.
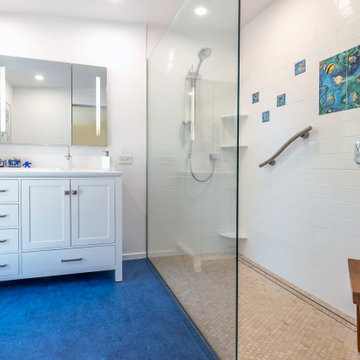
In the Master Bathroom, the Owner drew inspiration from the beach, choosing a color palette that invokes the feeling of an oasis in the desert.
Inspiration for a mid-sized midcentury master bathroom in Phoenix with shaker cabinets, white cabinets, a curbless shower, a two-piece toilet, white tile, ceramic tile, white walls, linoleum floors, an integrated sink, solid surface benchtops, blue floor, an open shower, white benchtops, a shower seat, a single vanity and a freestanding vanity.
Inspiration for a mid-sized midcentury master bathroom in Phoenix with shaker cabinets, white cabinets, a curbless shower, a two-piece toilet, white tile, ceramic tile, white walls, linoleum floors, an integrated sink, solid surface benchtops, blue floor, an open shower, white benchtops, a shower seat, a single vanity and a freestanding vanity.
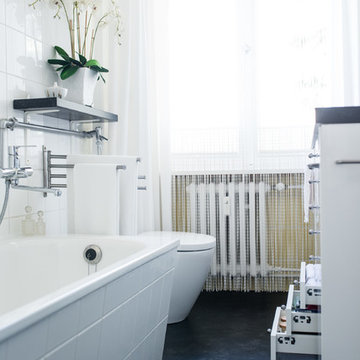
Foto: Claudia Vallentin
This is an example of a small contemporary bathroom in Berlin with white cabinets, a drop-in tub, white tile, ceramic tile, an integrated sink, black floor, flat-panel cabinets, a one-piece toilet, white walls, linoleum floors and black benchtops.
This is an example of a small contemporary bathroom in Berlin with white cabinets, a drop-in tub, white tile, ceramic tile, an integrated sink, black floor, flat-panel cabinets, a one-piece toilet, white walls, linoleum floors and black benchtops.
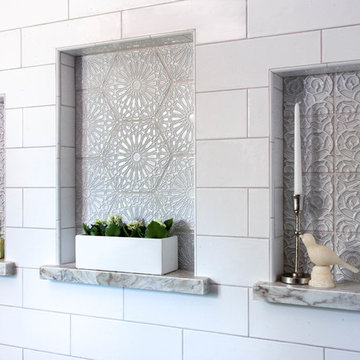
Fully remodeled bathroom. removed a corner tub for additional cabinetry. Garage style storage on countertop towers. Architectural grille in the linen cabinets. Stained wood base cabinets and white painted wood upper cabinets.
Bathroom Design Ideas with Ceramic Tile and Linoleum Floors
3