Bathroom Design Ideas with Ceramic Tile and Travertine Floors
Refine by:
Budget
Sort by:Popular Today
121 - 140 of 1,624 photos
Item 1 of 3
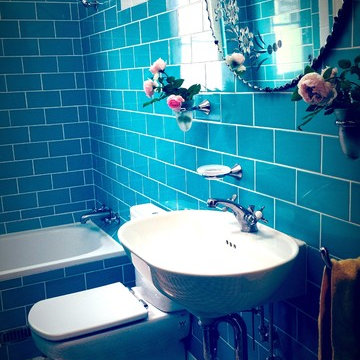
A narrow space 1.23 X 3.43 meters,
where every centimetre counts.
North facing window at one end and door at other. Johnson 'Duck Egg Blue' glow in the bright sun shine that filters through the frosted window. Encaustic tiles with granite flex give sandy hues with deco angels. The Frankie metal bath and the Roca toilet were the most compact on the market. Ikea Basin is large in proportion but without a cabinet underneath it fits the space well and services a family of four.
A large yet thin repurposed vintage cupboard with a long mirror has good capacity for storage and tucks behind the bathroom door. The use of pie crust round mirrors adds area and theatre to a bathroom that is relaxing and very functional.
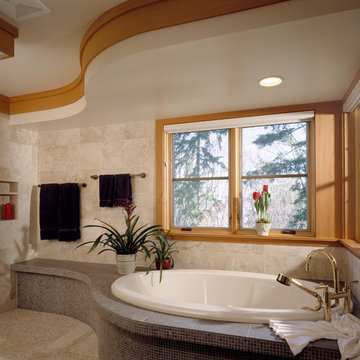
This home was designed around feng shui principles to enhance a quality of living in a Pacific Rim home.
Greif Architects
Photographs by Benjamin Benschneider
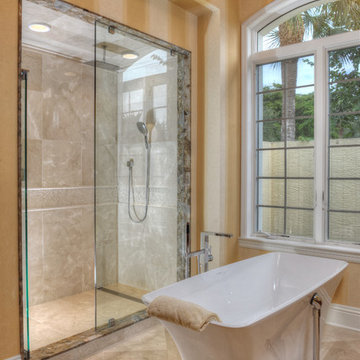
Challenge
After living in their home for ten years, these Bonita Bay homeowners were ready to embark on a complete home makeover. They were not only ready to update the look and feel, but also the flow of the house.
Having lived in their house for an extended period of time, this couple had a clear idea of how they use their space, the shortcomings of their current layout and how they would like to improve it.
After interviewing four different contractors, they chose to retain Progressive Design Build’s design services. Already familiar with the design/build process having finished a renovation on a lakefront home in Canada, the couple chose Progressive Design Build wisely.
Progressive Design Build invested a lot of time during the design process to ensure the design concept was thorough and reflected the couple’s vision. Options were presented, giving these homeowners several alternatives and good ideas on how to realize their vision, while working within their budget. Progressive Design Build guided the couple all the way—through selections and finishes, saving valuable time and money.
Solution
The interior remodel included a beautiful contemporary master bathroom with a stunning barrel-ceiling accent. The freestanding bathtub overlooks a private courtyard and a separate stone shower is visible through a beautiful frameless shower enclosure. Interior walls and ceilings in the common areas were designed to expose as much of the Southwest Florida view as possible, allowing natural light to spill through the house from front to back.
Progressive created a separate area for their Baby Grand Piano overlooking the front garden area. The kitchen was also remodeled as part of the project, complete with cherry cabinets and granite countertops. Both guest bathrooms and the pool bathroom were also renovated. A light limestone tile floor was installed throughout the house. All of the interior doors, crown mouldings and base mouldings were changed out to create a fresh, new look. Every surface of the interior of the house was repainted.
This whole house remodel also included a small addition and a stunning outdoor living area, which features a dining area, outdoor fireplace with a floor-to-ceiling slate finish, exterior grade cabinetry finished in a natural cypress wood stain, a stainless steel appliance package, and a black leather finish granite countertop. The grilling area includes a 54" multi-burner DCS and rotisserie grill surrounded by natural stone mosaic tile and stainless steel inserts.
This whole house renovation also included the pool and pool deck. In addition to procuring all new pool equipment, Progressive Design Build built the pool deck using natural gold travertine. The ceiling was designed with a select grade cypress in a dark rich finish and termination mouldings with wood accents on the fireplace wall to match.
During construction, Progressive Design Build identified areas of water intrusion and a failing roof system. The homeowners decided to install a new concrete tile roof under the management of Progressive Design Build. The entire exterior was also repainted as part of the project.
Results
Due to some permitting complications, the project took thirty days longer than expected. However, in the end, the project finished in eight months instead of seven, but still on budget.
This homeowner was so pleased with the work performed on this initial project that he hired Progressive Design Build four more times – to complete four additional remodeling projects in 4 years.
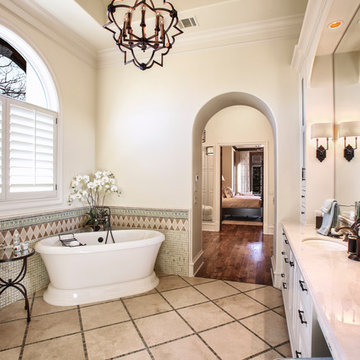
Photography by www.impressia.net
Photo of a large mediterranean master bathroom in Dallas with white cabinets, a freestanding tub, green tile, an undermount sink, recessed-panel cabinets, ceramic tile, travertine floors, marble benchtops, beige floor and black benchtops.
Photo of a large mediterranean master bathroom in Dallas with white cabinets, a freestanding tub, green tile, an undermount sink, recessed-panel cabinets, ceramic tile, travertine floors, marble benchtops, beige floor and black benchtops.
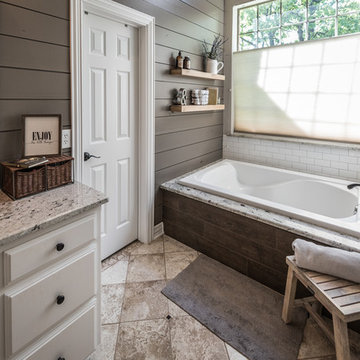
Darby Kate Photography
Mid-sized country master bathroom in Dallas with raised-panel cabinets, white cabinets, a drop-in tub, an alcove shower, gray tile, ceramic tile, grey walls, travertine floors, an undermount sink, granite benchtops, beige floor and a hinged shower door.
Mid-sized country master bathroom in Dallas with raised-panel cabinets, white cabinets, a drop-in tub, an alcove shower, gray tile, ceramic tile, grey walls, travertine floors, an undermount sink, granite benchtops, beige floor and a hinged shower door.
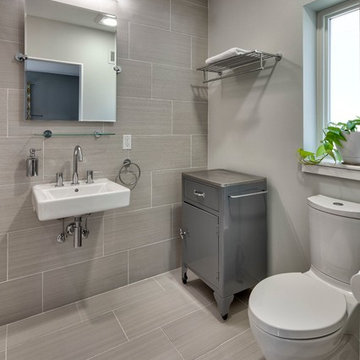
Clean lines define this beautiful space. Neutral gray tones with white and chrome accents highlight a modern, handicap-accessible guest bathroom.
Mid-sized modern 3/4 bathroom in Other with a curbless shower, gray tile, ceramic tile, grey walls, travertine floors, a wall-mount sink, flat-panel cabinets, dark wood cabinets, a freestanding tub and beige floor.
Mid-sized modern 3/4 bathroom in Other with a curbless shower, gray tile, ceramic tile, grey walls, travertine floors, a wall-mount sink, flat-panel cabinets, dark wood cabinets, a freestanding tub and beige floor.
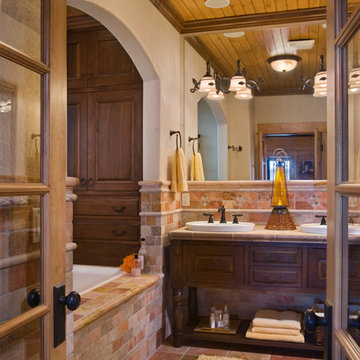
This beautiful lakefront home designed by MossCreek features a wide range of design elements that work together perfectly. From it's Arts and Craft exteriors to it's Cowboy Decor interior, this ultimate lakeside cabin is the perfect summer retreat.
Designed as a place for family and friends to enjoy lake living, the home has an open living main level with a kitchen, dining room, and two story great room all sharing lake views. The Master on the Main bedroom layout adds to the livability of this home, and there's even a bunkroom for the kids and their friends.
Expansive decks, and even an upstairs "Romeo and Juliet" balcony all provide opportunities for outdoor living, and the two-car garage located in front of the home echoes the styling of the home.
Working with a challenging narrow lakefront lot, MossCreek succeeded in creating a family vacation home that guarantees a "perfect summer at the lake!". Photos: Roger Wade
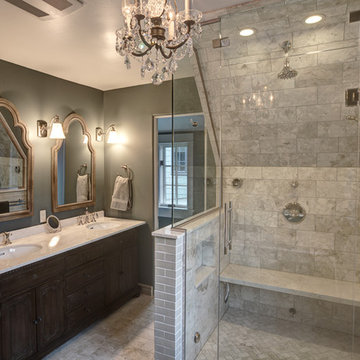
Inspiration for a mid-sized contemporary master bathroom in Denver with a claw-foot tub, green walls, an undermount sink, shaker cabinets, dark wood cabinets, marble benchtops, a double shower, a two-piece toilet, beige tile, ceramic tile and travertine floors.
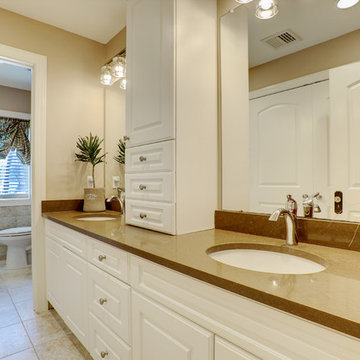
https://www.essphotography.com/
Large traditional kids bathroom in New York with beaded inset cabinets, white cabinets, an alcove shower, a two-piece toilet, multi-coloured tile, ceramic tile, beige walls, travertine floors, an undermount sink, solid surface benchtops, grey floor, a hinged shower door and beige benchtops.
Large traditional kids bathroom in New York with beaded inset cabinets, white cabinets, an alcove shower, a two-piece toilet, multi-coloured tile, ceramic tile, beige walls, travertine floors, an undermount sink, solid surface benchtops, grey floor, a hinged shower door and beige benchtops.
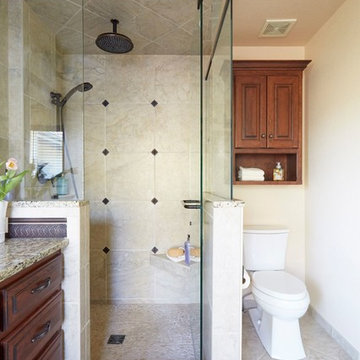
Cabinets: Custom Wood Products, white paint, raised panel door (perimeter)
Custom Wood Products, stained, cherry, raised panel door (island)
Counter: Granite (perimeter)
Soapstone (island)
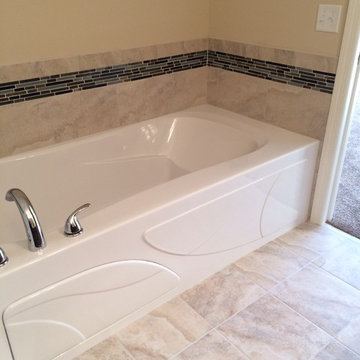
CAP Carpet & Flooring is the leading provider of flooring & area rugs in the Twin Cities. CAP Carpet & Flooring is a locally owned and operated company, and we pride ourselves on helping our customers feel welcome from the moment they walk in the door. We are your neighbors. We work and live in your community and understand your needs. You can expect the very best personal service on every visit to CAP Carpet & Flooring and value and warranties on every flooring purchase. Our design team has worked with homeowners, contractors and builders who expect the best. With over 30 years combined experience in the design industry, Angela, Sandy, Sunnie,Maria, Caryn and Megan will be able to help whether you are in the process of building, remodeling, or re-doing. Our design team prides itself on being well versed and knowledgeable on all the up to date products and trends in the floor covering industry as well as countertops, paint and window treatments. Their passion and knowledge is abundant, and we're confident you'll be nothing short of impressed with their expertise and professionalism. When you love your job, it shows: the enthusiasm and energy our design team has harnessed will bring out the best in your project. Make CAP Carpet & Flooring your first stop when considering any type of home improvement project- we are happy to help you every single step of the way.
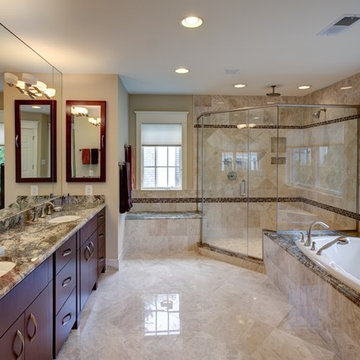
Large traditional master bathroom in DC Metro with flat-panel cabinets, dark wood cabinets, a drop-in tub, a corner shower, beige tile, ceramic tile, beige walls, travertine floors, an undermount sink and granite benchtops.
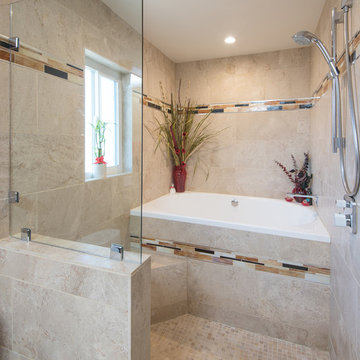
This Master Bathroom, Bedroom and Closet remodel was inspired with Asian fusion. Our client requested her space be a zen, peaceful retreat. This remodel Incorporated all the desired wished of our client down to the smallest detail. A nice soaking tub and walk shower was put into the bathroom along with an dark vanity and vessel sinks. The bedroom was painted with warm inviting paint and the closet had cabinets and shelving built in. This space is the epitome of zen.
Scott Basile, Basile Photography
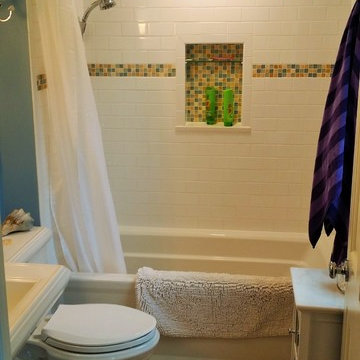
Small kids bathroom in Cleveland with a pedestal sink, an alcove tub, a shower/bathtub combo, a one-piece toilet, white tile, ceramic tile, blue walls and travertine floors.
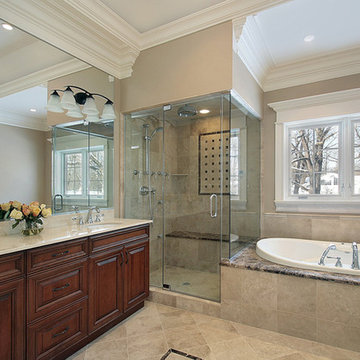
This is an example of a large traditional master bathroom in Atlanta with raised-panel cabinets, dark wood cabinets, a drop-in tub, an alcove shower, a two-piece toilet, beige tile, ceramic tile, beige walls, travertine floors, an undermount sink, marble benchtops, beige floor and a hinged shower door.
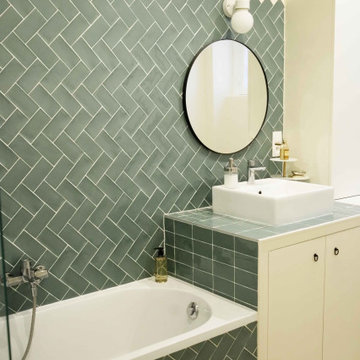
Fenêtre sur cour. Un ancien cabinet d’avocat entièrement repensé et rénové en appartement. Un air de maison de campagne s’invite dans ce petit repaire parisien, s’ouvrant sur une cour bucolique.
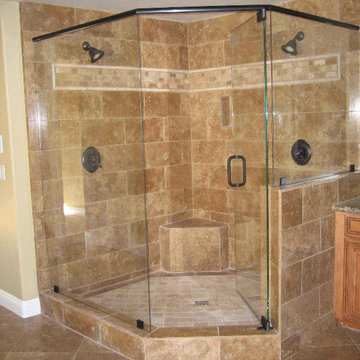
Design ideas for a large traditional master bathroom in New York with raised-panel cabinets, dark wood cabinets, a corner shower, beige tile, brown tile, ceramic tile, beige walls, travertine floors, an undermount sink, granite benchtops, brown floor and a hinged shower door.
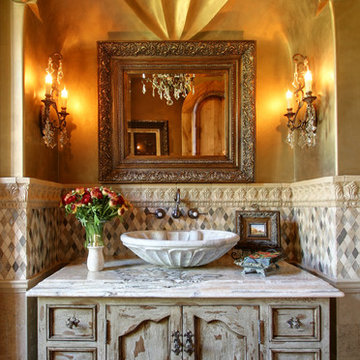
This Italian Villa bathroom vanity features a custom wood vanity, vessel sink, and tile and molding detailing on the wall.
Expansive mediterranean master bathroom in Phoenix with furniture-like cabinets, distressed cabinets, a freestanding tub, an alcove shower, a one-piece toilet, multi-coloured tile, ceramic tile, multi-coloured walls, travertine floors, a vessel sink, granite benchtops, multi-coloured floor, a hinged shower door and multi-coloured benchtops.
Expansive mediterranean master bathroom in Phoenix with furniture-like cabinets, distressed cabinets, a freestanding tub, an alcove shower, a one-piece toilet, multi-coloured tile, ceramic tile, multi-coloured walls, travertine floors, a vessel sink, granite benchtops, multi-coloured floor, a hinged shower door and multi-coloured benchtops.
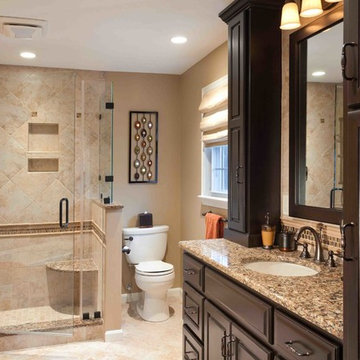
This is an example of a mid-sized traditional master bathroom in Other with raised-panel cabinets, dark wood cabinets, a corner shower, a two-piece toilet, ceramic tile, beige walls, travertine floors, an undermount sink and granite benchtops.
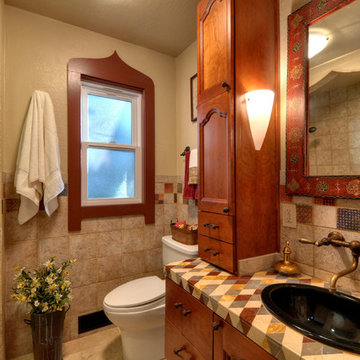
Moorish styled bathroom features hand-painted tiles from Spain, custom cabinets with custom doors, and hand-painted mirror. The alcove for the bathtub was built to form a niche with an arched top and the border thick enough to feature stone mosaic tiles. The window frame was cut to follow the same arch contour as the one above the tub. The two symmetrical cabinets resting on the counter create a separate “vanity space.
Bathroom Design Ideas with Ceramic Tile and Travertine Floors
7