Bathroom Design Ideas with Ceramic Tile and Wallpaper
Refine by:
Budget
Sort by:Popular Today
121 - 140 of 262 photos
Item 1 of 3
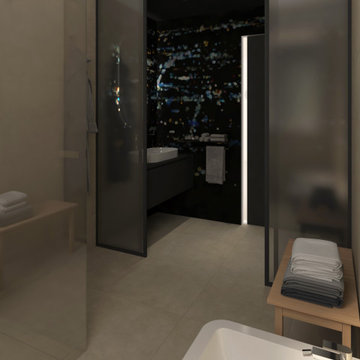
Render fotorealistico della stanza da bagno.
Abbiamo scelto di creare un forte contrasto tre bagno e antibagno e accentuare così la distinzione tra le due aree.
Nell'antibagno abbiamo previsto un abbassamento in cartongesso che sarà rivestito con carta da parati come le pareti e ospiterà due faretti a incasso.
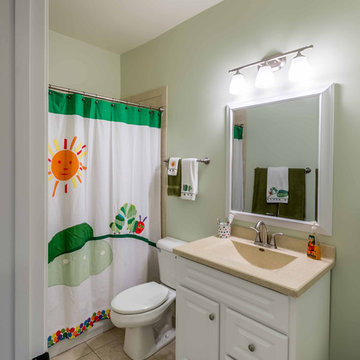
The adorable hall bath is used by the family's 5 boys.
This is an example of a small transitional kids bathroom in Chicago with raised-panel cabinets, white cabinets, an alcove tub, a shower/bathtub combo, a two-piece toilet, beige tile, ceramic tile, green walls, ceramic floors, an integrated sink, solid surface benchtops, beige floor, a shower curtain, beige benchtops, a single vanity, a freestanding vanity, wallpaper and wallpaper.
This is an example of a small transitional kids bathroom in Chicago with raised-panel cabinets, white cabinets, an alcove tub, a shower/bathtub combo, a two-piece toilet, beige tile, ceramic tile, green walls, ceramic floors, an integrated sink, solid surface benchtops, beige floor, a shower curtain, beige benchtops, a single vanity, a freestanding vanity, wallpaper and wallpaper.
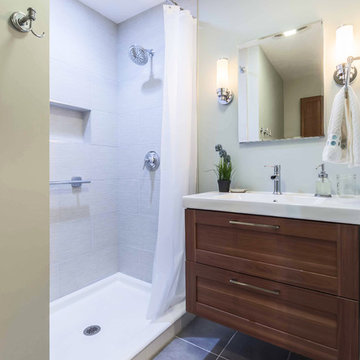
This small 3/4 bath was added in the space of a large entry way of this ranch house, with the bath door immediately off the master bedroom. At only 39sf, the 3'x8' space houses the toilet and sink on opposite walls, with a 3'x4' alcove shower adjacent to the sink. The key to making a small space feel large is avoiding clutter, and increasing the feeling of height - so a floating vanity cabinet was selected, with a built-in medicine cabinet above. A wall-mounted storage cabinet was added over the toilet, with hooks for towels. The shower curtain at the shower is changed with the whims and design style of the homeowner, and allows for easy cleaning with a simple toss in the washing machine.
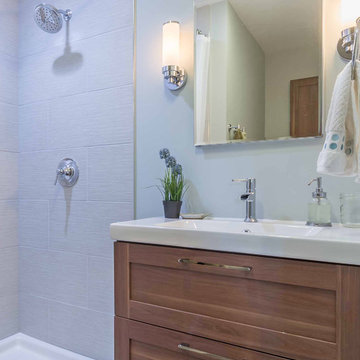
This small 3/4 bath was added in the space of a large entry way of this ranch house, with the bath door immediately off the master bedroom. At only 39sf, the 3'x8' space houses the toilet and sink on opposite walls, with a 3'x4' alcove shower adjacent to the sink. The key to making a small space feel large is avoiding clutter, and increasing the feeling of height - so a floating vanity cabinet was selected, with a built-in medicine cabinet above. A wall-mounted storage cabinet was added over the toilet, with hooks for towels. The shower curtain at the shower is changed with the whims and design style of the homeowner, and allows for easy cleaning with a simple toss in the washing machine.
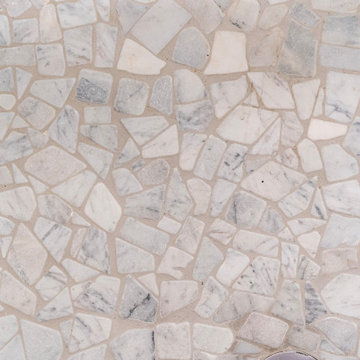
Our modern bathroom design features a stunning vanity with a white countertop and sleek brown cabinetry that provides ample storage. The black fixtures throughout the space give it a sophisticated edge, and the square overhead mirror adds a unique touch. The shower is a standout feature, with its black fixtures, niche, and hinged door. This one-of-a-kind remodel is the perfect way to elevate your home's style and functionality.
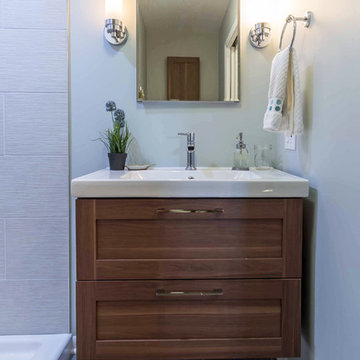
This small 3/4 bath was added in the space of a large entry way of this ranch house, with the bath door immediately off the master bedroom. At only 39sf, the 3'x8' space houses the toilet and sink on opposite walls, with a 3'x4' alcove shower adjacent to the sink. The key to making a small space feel large is avoiding clutter, and increasing the feeling of height - so a floating vanity cabinet was selected, with a built-in medicine cabinet above. A wall-mounted storage cabinet was added over the toilet, with hooks for towels. The shower curtain at the shower is changed with the whims and design style of the homeowner, and allows for easy cleaning with a simple toss in the washing machine.
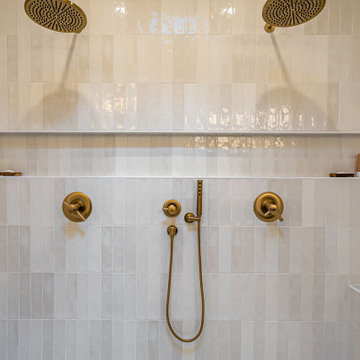
A complete remodel of this beautiful home, featuring stunning navy blue cabinets and elegant gold fixtures that perfectly complement the brightness of the marble countertops. The ceramic tile walls add a unique texture to the design, while the porcelain hexagon flooring adds an element of sophistication that perfectly completes the whole look.
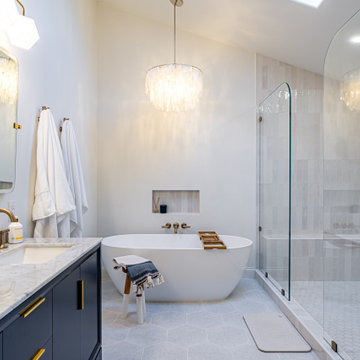
A complete remodel of this beautiful home, featuring stunning navy blue cabinets and elegant gold fixtures that perfectly complement the brightness of the marble countertops. The ceramic tile walls add a unique texture to the design, while the porcelain hexagon flooring adds an element of sophistication that perfectly completes the whole look.
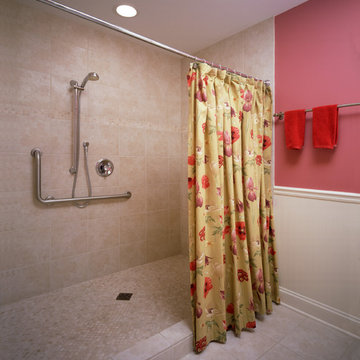
Accessible Bath with walk-in shower.
Photography by Robert McKendrick Photography.
Design ideas for a mid-sized traditional 3/4 bathroom in Chicago with beige tile, ceramic tile, pink walls, ceramic floors, beige floor, a shower curtain, raised-panel cabinets, white cabinets, an alcove shower, an undermount sink, marble benchtops, a one-piece toilet, white benchtops, a single vanity, a freestanding vanity, wallpaper and wallpaper.
Design ideas for a mid-sized traditional 3/4 bathroom in Chicago with beige tile, ceramic tile, pink walls, ceramic floors, beige floor, a shower curtain, raised-panel cabinets, white cabinets, an alcove shower, an undermount sink, marble benchtops, a one-piece toilet, white benchtops, a single vanity, a freestanding vanity, wallpaper and wallpaper.
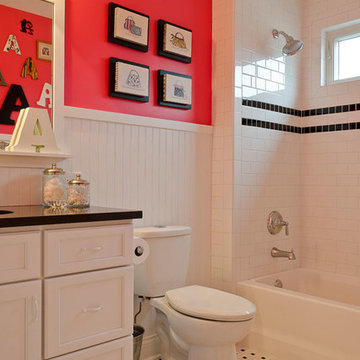
Hall bathroom for daughter. Photography by Kmiecik Photography.
This is an example of a mid-sized eclectic kids bathroom in Chicago with an undermount sink, raised-panel cabinets, white cabinets, granite benchtops, a drop-in tub, a two-piece toilet, black tile, ceramic tile, pink walls, ceramic floors, an alcove shower, multi-coloured floor, an open shower, black benchtops, a single vanity, a freestanding vanity, wallpaper and panelled walls.
This is an example of a mid-sized eclectic kids bathroom in Chicago with an undermount sink, raised-panel cabinets, white cabinets, granite benchtops, a drop-in tub, a two-piece toilet, black tile, ceramic tile, pink walls, ceramic floors, an alcove shower, multi-coloured floor, an open shower, black benchtops, a single vanity, a freestanding vanity, wallpaper and panelled walls.
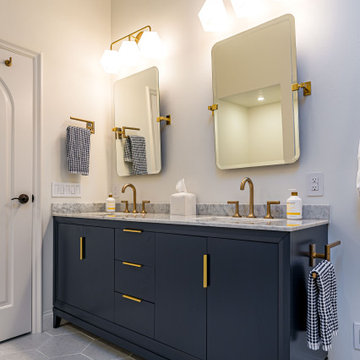
A complete remodel of this beautiful home, featuring stunning navy blue cabinets and elegant gold fixtures that perfectly complement the brightness of the marble countertops. The ceramic tile walls add a unique texture to the design, while the porcelain hexagon flooring adds an element of sophistication that perfectly completes the whole look.
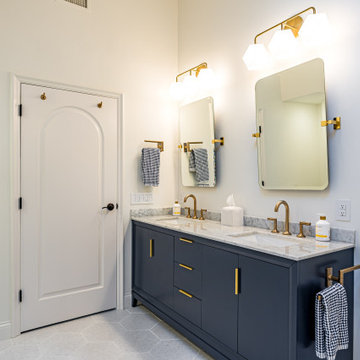
A complete remodel of this beautiful home, featuring stunning navy blue cabinets and elegant gold fixtures that perfectly complement the brightness of the marble countertops. The ceramic tile walls add a unique texture to the design, while the porcelain hexagon flooring adds an element of sophistication that perfectly completes the whole look.
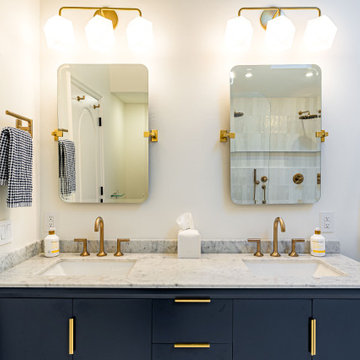
A complete remodel of this beautiful home, featuring stunning navy blue cabinets and elegant gold fixtures that perfectly complement the brightness of the marble countertops. The ceramic tile walls add a unique texture to the design, while the porcelain hexagon flooring adds an element of sophistication that perfectly completes the whole look.
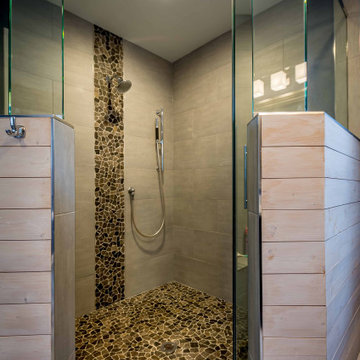
Mid-sized transitional master bathroom in Chicago with recessed-panel cabinets, beige cabinets, an alcove shower, gray tile, ceramic tile, purple walls, ceramic floors, an undermount sink, granite benchtops, grey floor, a hinged shower door, grey benchtops, a double vanity, a freestanding vanity, wallpaper and wallpaper.
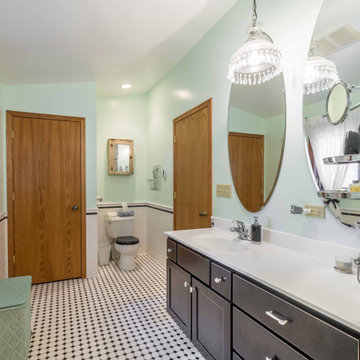
This is an example of a mid-sized traditional master bathroom in Chicago with a freestanding tub, a one-piece toilet, ceramic tile, ceramic floors, a vessel sink, white floor, white benchtops, a single vanity, a freestanding vanity, wallpaper, decorative wall panelling, raised-panel cabinets, dark wood cabinets, a shower/bathtub combo, black and white tile, white walls, limestone benchtops and a shower curtain.

Wet Rooms Perth, Perth Wet Room Renovations, Mount Claremont Bathroom Renovations, Marble Fish Scale Feature Wall, Arch Mirrors, Wall Hung Hamptons Vanity
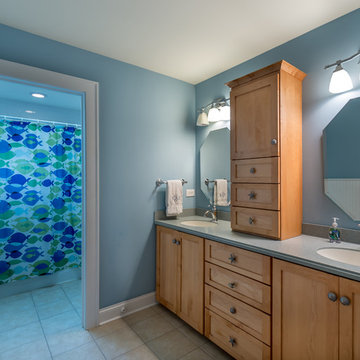
Small traditional 3/4 bathroom in Chicago with flat-panel cabinets, light wood cabinets, an alcove tub, a shower/bathtub combo, blue walls, ceramic floors, a drop-in sink, limestone benchtops, white floor, a shower curtain, a one-piece toilet, blue tile, ceramic tile, grey benchtops, a double vanity, a freestanding vanity, wallpaper and wallpaper.
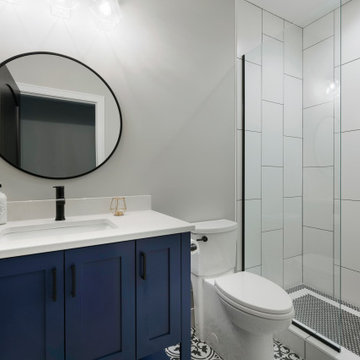
MN 3/4 Bathroom with a blue vanity featuring white countertops and tiled walls
Inspiration for a small modern 3/4 bathroom in Minneapolis with flat-panel cabinets, blue cabinets, a freestanding tub, an open shower, a two-piece toilet, black and white tile, ceramic tile, grey walls, ceramic floors, a drop-in sink, granite benchtops, white floor, a hinged shower door, white benchtops, a niche, a single vanity, a freestanding vanity, wallpaper and wallpaper.
Inspiration for a small modern 3/4 bathroom in Minneapolis with flat-panel cabinets, blue cabinets, a freestanding tub, an open shower, a two-piece toilet, black and white tile, ceramic tile, grey walls, ceramic floors, a drop-in sink, granite benchtops, white floor, a hinged shower door, white benchtops, a niche, a single vanity, a freestanding vanity, wallpaper and wallpaper.
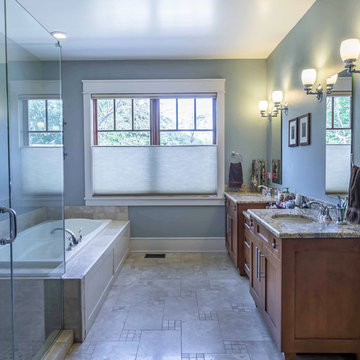
New Craftsman style home, approx 3200sf on 60' wide lot. Views from the street, highlighting front porch, large overhangs, Craftsman detailing. Photos by Robert McKendrick Photography.
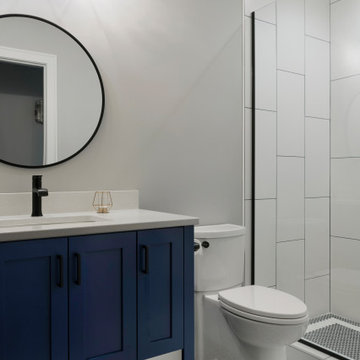
MN 3/4 Bathroom with a blue vanity featuring white countertops and tiled walls
This is an example of a small modern 3/4 bathroom in Minneapolis with flat-panel cabinets, blue cabinets, a freestanding tub, an open shower, a two-piece toilet, black and white tile, ceramic tile, grey walls, ceramic floors, a drop-in sink, granite benchtops, white floor, a hinged shower door, white benchtops, a niche, a single vanity, a freestanding vanity, wallpaper and wallpaper.
This is an example of a small modern 3/4 bathroom in Minneapolis with flat-panel cabinets, blue cabinets, a freestanding tub, an open shower, a two-piece toilet, black and white tile, ceramic tile, grey walls, ceramic floors, a drop-in sink, granite benchtops, white floor, a hinged shower door, white benchtops, a niche, a single vanity, a freestanding vanity, wallpaper and wallpaper.
Bathroom Design Ideas with Ceramic Tile and Wallpaper
7