Bathroom Design Ideas with Ceramic Tile
Refine by:
Budget
Sort by:Popular Today
1 - 20 of 191 photos
Item 1 of 3
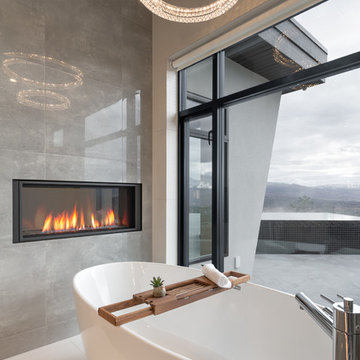
Sublime Photography
Design ideas for a mid-sized modern master bathroom in Vancouver with flat-panel cabinets, medium wood cabinets, a freestanding tub, a shower/bathtub combo, black tile, ceramic tile, porcelain floors, a trough sink and engineered quartz benchtops.
Design ideas for a mid-sized modern master bathroom in Vancouver with flat-panel cabinets, medium wood cabinets, a freestanding tub, a shower/bathtub combo, black tile, ceramic tile, porcelain floors, a trough sink and engineered quartz benchtops.
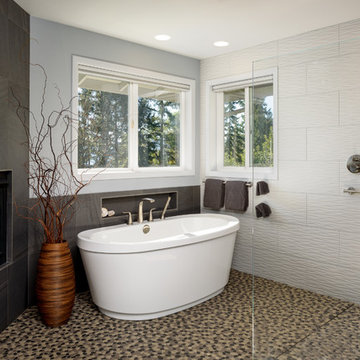
Photos courtesy of Jesse Young Property and Real Estate Photography
Inspiration for a large contemporary master bathroom in Seattle with flat-panel cabinets, medium wood cabinets, a freestanding tub, an open shower, a two-piece toilet, gray tile, ceramic tile, blue walls, pebble tile floors, an undermount sink, engineered quartz benchtops, multi-coloured floor and an open shower.
Inspiration for a large contemporary master bathroom in Seattle with flat-panel cabinets, medium wood cabinets, a freestanding tub, an open shower, a two-piece toilet, gray tile, ceramic tile, blue walls, pebble tile floors, an undermount sink, engineered quartz benchtops, multi-coloured floor and an open shower.
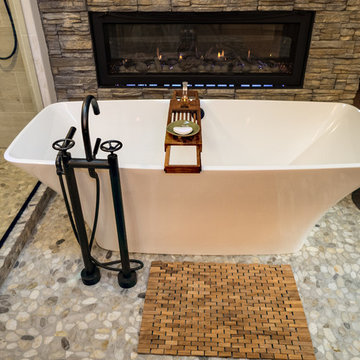
Another view of this incredible Urban/Rustic setting. Note the Industrial designed tub fixture.
Visions in Photography
Mid-sized country master bathroom in Detroit with recessed-panel cabinets, medium wood cabinets, a freestanding tub, a corner shower, a two-piece toilet, gray tile, ceramic tile, beige walls, ceramic floors, an undermount sink, concrete benchtops, grey floor and a hinged shower door.
Mid-sized country master bathroom in Detroit with recessed-panel cabinets, medium wood cabinets, a freestanding tub, a corner shower, a two-piece toilet, gray tile, ceramic tile, beige walls, ceramic floors, an undermount sink, concrete benchtops, grey floor and a hinged shower door.
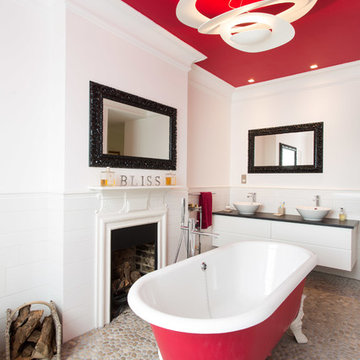
Design ideas for a mid-sized contemporary master bathroom in Other with a vessel sink, a claw-foot tub, a one-piece toilet, white cabinets, white tile, ceramic tile, an open shower, pebble tile floors and beige floor.
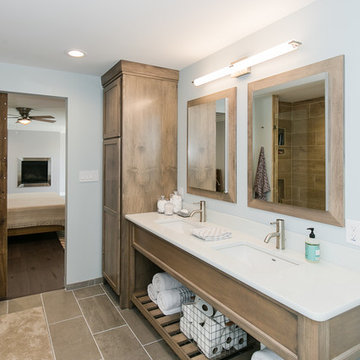
Small arts and crafts master bathroom in St Louis with shaker cabinets, medium wood cabinets, a freestanding tub, an open shower, a one-piece toilet, brown tile, ceramic tile, grey walls, ceramic floors, an undermount sink, engineered quartz benchtops and beige floor.
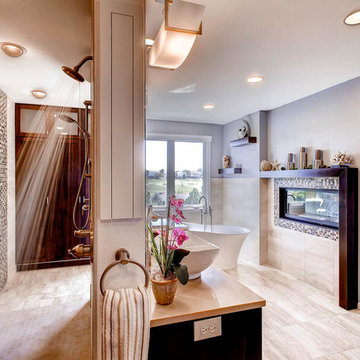
A large, less restrictive space can sometimes be a challenge to remodel as the possibilities are truly unlimited. The goal was to create a functional and warm space that still felt open, clean and utilized the large space well.
Custom glass panel cabinetry with sliding doors and a central drawer bank features ample storage and even multiple standard outlets inside. Vessel sinks sit atop the custom quartz counters that compliment the stone resin free standing bath.
On the back side of the central wall is a walk in, from both sides, his and hers shower. Custom tile through out ties both sides of this large bath together. The shower features multiple niches.
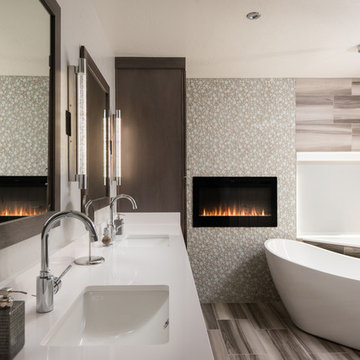
This amazing contemporary bathroom features a beautiful fireplace, a customer supplied freestanding tub, and IPT undermount sinks in the large Starmark (Farmington Series) double vanity with a Driftwood/Ebony finish. The vanity countertop is an engineered quartz with customer supplied faucets, mirrors, and lights. The tile surrounding the fireplace is Emser Tile's Lucente Circle Glass & Stone Blend, while the flooring that is carried throughout the bathroom is Arizona Tile's Africa Silver in a 12" x 24".
Photos By: Scott Basile
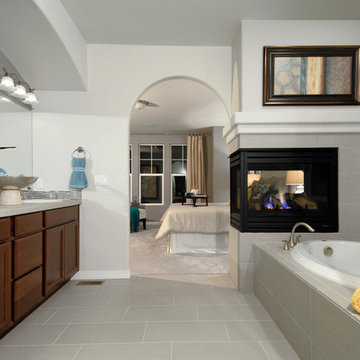
Winner of Best Overall Home, Best Craftsmanship, Best Interior Design, Best Exterior, Best Kitchen, Best Landscape, Best Floor Plan
Design ideas for a contemporary master bathroom in Denver with a drop-in sink, recessed-panel cabinets, dark wood cabinets, tile benchtops, a drop-in tub, a corner shower, a one-piece toilet, gray tile, ceramic tile, grey walls and ceramic floors.
Design ideas for a contemporary master bathroom in Denver with a drop-in sink, recessed-panel cabinets, dark wood cabinets, tile benchtops, a drop-in tub, a corner shower, a one-piece toilet, gray tile, ceramic tile, grey walls and ceramic floors.
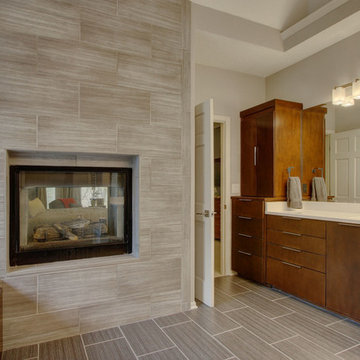
Wayne Sclesky
In this beautiful modern master suite, the previous traditional style bathroom was removed and a new clean, modern space was added using a neutral palette of light and dark grays in the porcelain tiles and wall colors. Counter tops were a crisp white quartz with white under mount sinks, and clean lines were used in the cabinet design. The fireplace was totally redesigned removing the old hearth and mantel and tiling flat against the fireplace wall to open the space.
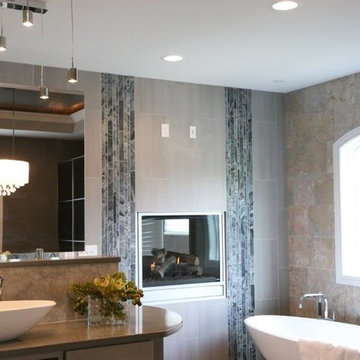
Beautiful spa inspired bathroon
Inspiration for a large contemporary master bathroom in Columbus with flat-panel cabinets, brown cabinets, a freestanding tub, gray tile, ceramic tile, grey walls, a vessel sink and engineered quartz benchtops.
Inspiration for a large contemporary master bathroom in Columbus with flat-panel cabinets, brown cabinets, a freestanding tub, gray tile, ceramic tile, grey walls, a vessel sink and engineered quartz benchtops.
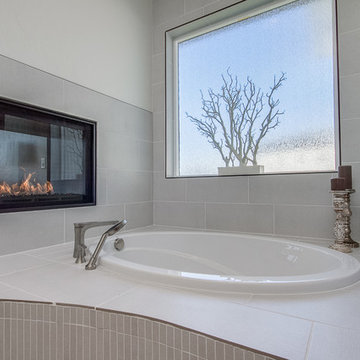
Design ideas for a large arts and crafts master bathroom in Boise with shaker cabinets, dark wood cabinets, a drop-in tub, an alcove shower, black tile, brown tile, gray tile, ceramic tile, white walls, porcelain floors, an undermount sink and soapstone benchtops.
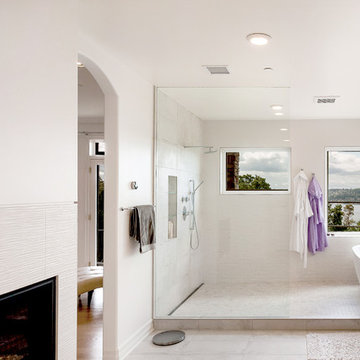
Mercer Island Bathroom Remodel
Photo of a large modern master bathroom in Seattle with flat-panel cabinets, dark wood cabinets, a freestanding tub, an open shower, gray tile, ceramic tile, white walls, porcelain floors, a vessel sink and engineered quartz benchtops.
Photo of a large modern master bathroom in Seattle with flat-panel cabinets, dark wood cabinets, a freestanding tub, an open shower, gray tile, ceramic tile, white walls, porcelain floors, a vessel sink and engineered quartz benchtops.
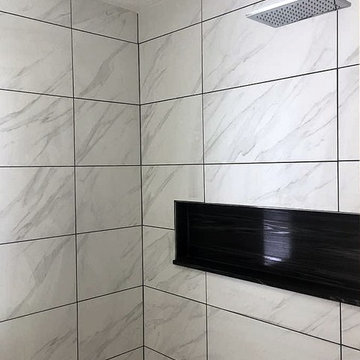
Inspiration for a mid-sized contemporary 3/4 bathroom in Other with black and white tile, ceramic tile, flat-panel cabinets, black cabinets, an alcove shower, a two-piece toilet, white walls, porcelain floors, a vessel sink, marble benchtops, white floor and a sliding shower screen.
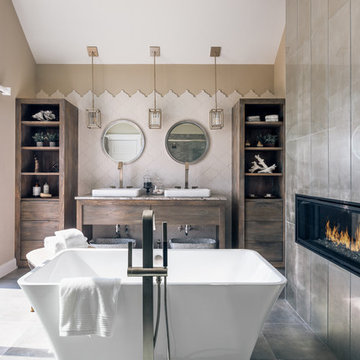
Charles Aydlett Photography
Design ideas for a large modern master bathroom in Other with flat-panel cabinets, distressed cabinets, a freestanding tub, a double shower, a one-piece toilet, white tile, ceramic tile, beige walls, ceramic floors, an undermount sink, granite benchtops, grey floor and a hinged shower door.
Design ideas for a large modern master bathroom in Other with flat-panel cabinets, distressed cabinets, a freestanding tub, a double shower, a one-piece toilet, white tile, ceramic tile, beige walls, ceramic floors, an undermount sink, granite benchtops, grey floor and a hinged shower door.
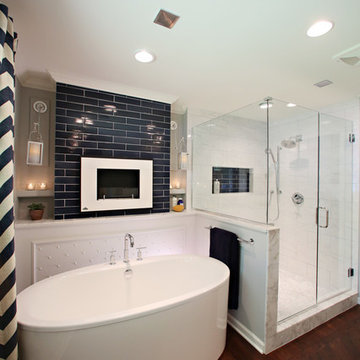
Featured on DIY Network’s Bath Crashers, this lovely bathroom shows off our 61 Navy glaze in a stunning fireplace backsplash. The combination of dark rustic wood, marble, and chevron patterns work together for a bathroom we would love in our own home!
3″x12″ Subway Tile – 61 Navy
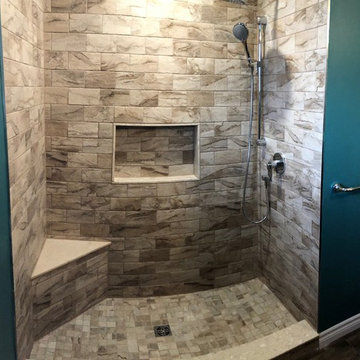
Installed this curbed subway tile shower into a bathtub alcove. Rain shower head with wand. Niche bordered with marble. Corner seat topped with a piece of granite.
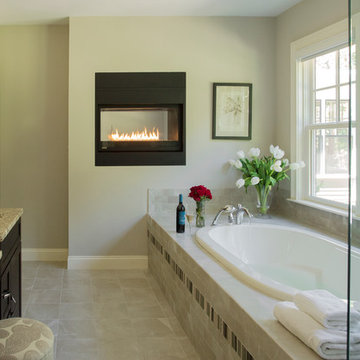
An open house lot is like a blank canvas. When Mathew first visited the wooded lot where this home would ultimately be built, the landscape spoke to him clearly. Standing with the homeowner, it took Mathew only twenty minutes to produce an initial color sketch that captured his vision - a long, circular driveway and a home with many gables set at a picturesque angle that complemented the contours of the lot perfectly.
The interior was designed using a modern mix of architectural styles – a dash of craftsman combined with some colonial elements – to create a sophisticated yet truly comfortable home that would never look or feel ostentatious.
Features include a bright, open study off the entry. This office space is flanked on two sides by walls of expansive windows and provides a view out to the driveway and the woods beyond. There is also a contemporary, two-story great room with a see-through fireplace. This space is the heart of the home and provides a gracious transition, through two sets of double French doors, to a four-season porch located in the landscape of the rear yard.
This home offers the best in modern amenities and design sensibilities while still maintaining an approachable sense of warmth and ease.
Photo by Eric Roth
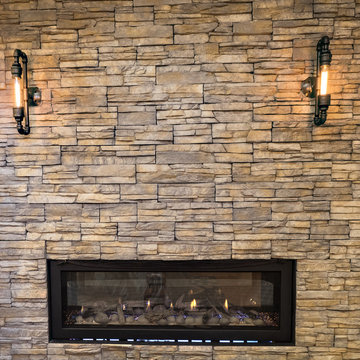
This fireplace serves the Master Bedroom and Master Bath.
The stone surround exemplifies the Rustic feeling of this design.
Visions in Photography
Visions in Photography
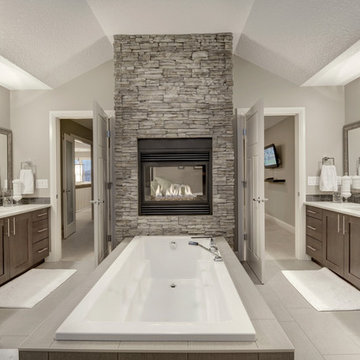
Second Floor - Master Bedroom Ensuite
Photo of a large transitional master bathroom in Edmonton with an undermount sink, raised-panel cabinets, medium wood cabinets, quartzite benchtops, a freestanding tub, a double shower, a one-piece toilet, beige tile, ceramic tile, beige walls and ceramic floors.
Photo of a large transitional master bathroom in Edmonton with an undermount sink, raised-panel cabinets, medium wood cabinets, quartzite benchtops, a freestanding tub, a double shower, a one-piece toilet, beige tile, ceramic tile, beige walls and ceramic floors.
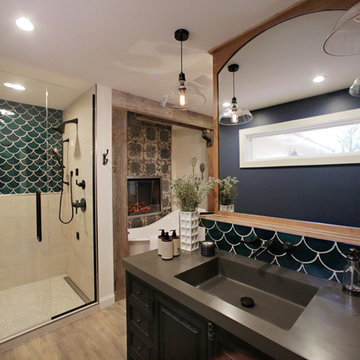
Large Moroccan Fish Scales – 1036W Bluegrass
Photos by Studio Grey Design
Large country master bathroom in Minneapolis with louvered cabinets, dark wood cabinets, a freestanding tub, an alcove shower, a one-piece toilet, green tile, ceramic tile, blue walls, light hardwood floors, an integrated sink and solid surface benchtops.
Large country master bathroom in Minneapolis with louvered cabinets, dark wood cabinets, a freestanding tub, an alcove shower, a one-piece toilet, green tile, ceramic tile, blue walls, light hardwood floors, an integrated sink and solid surface benchtops.
Bathroom Design Ideas with Ceramic Tile
1

